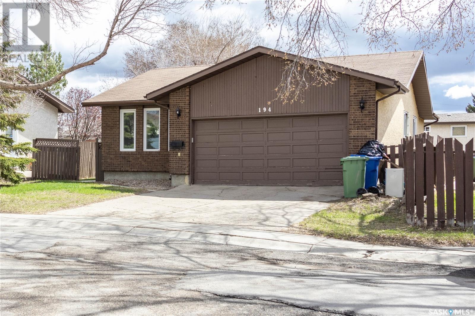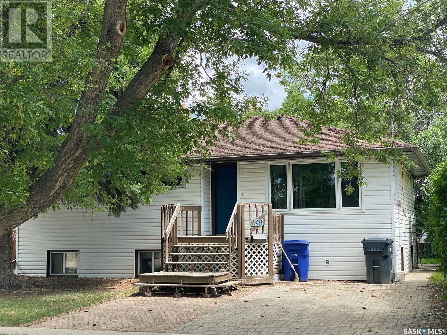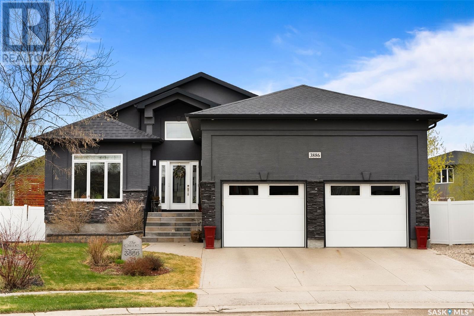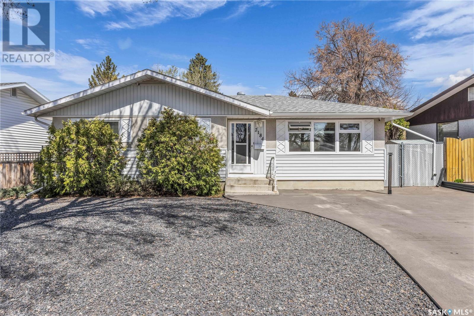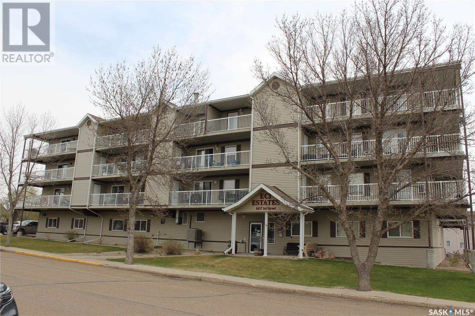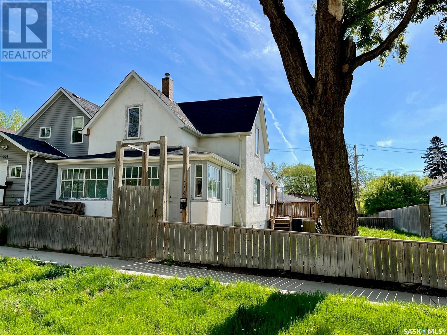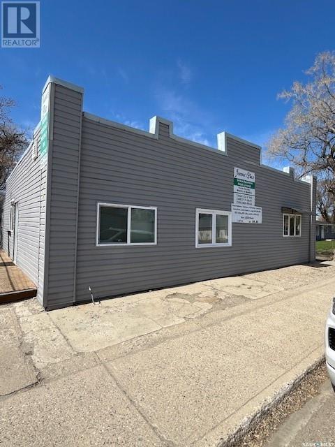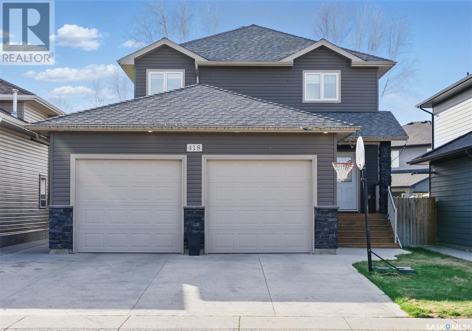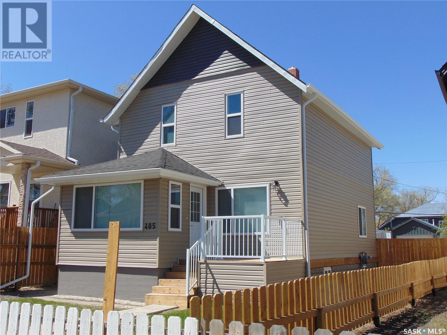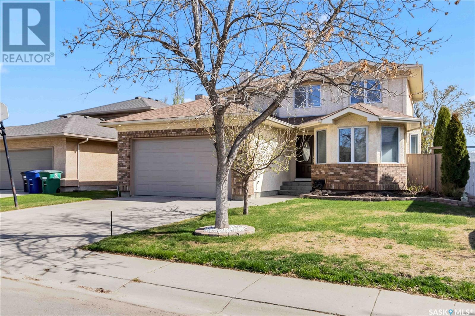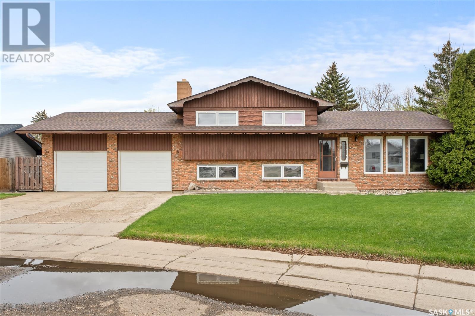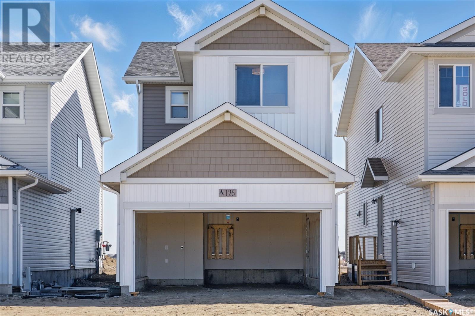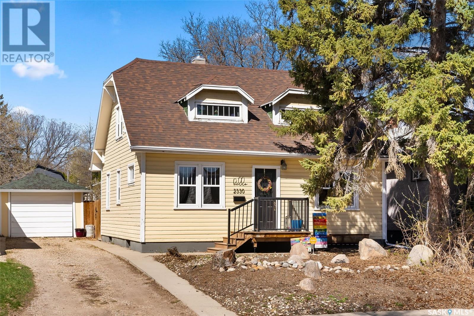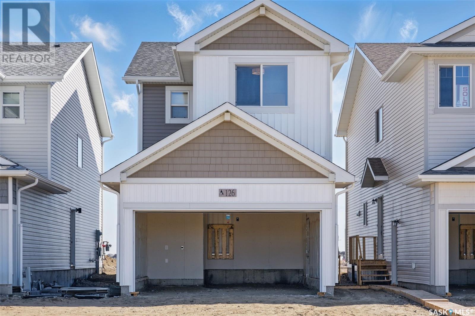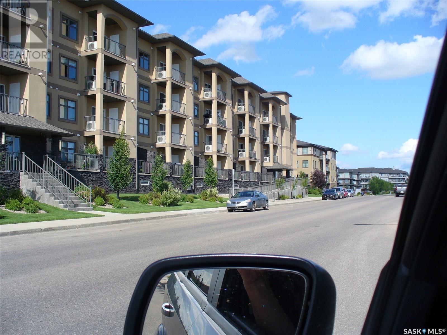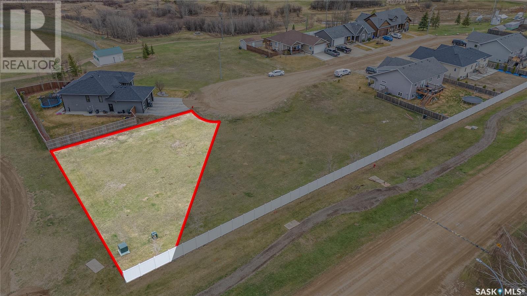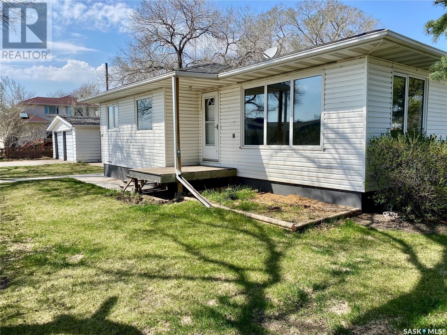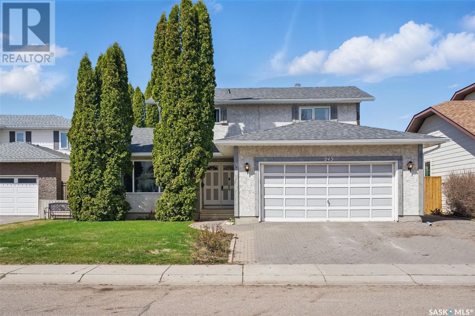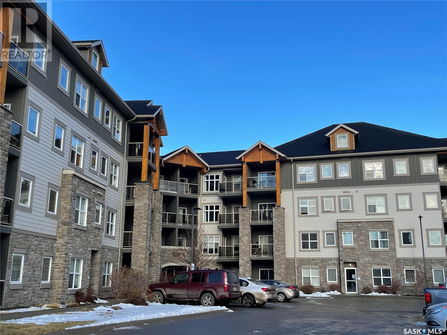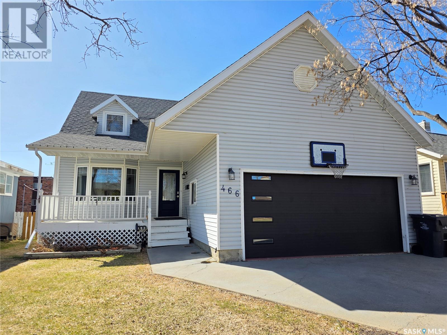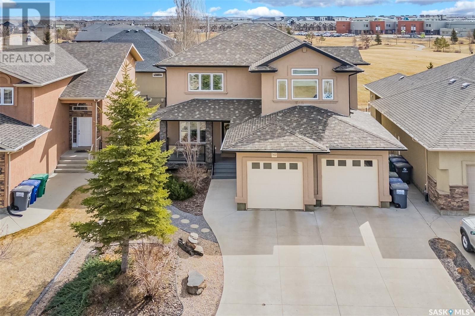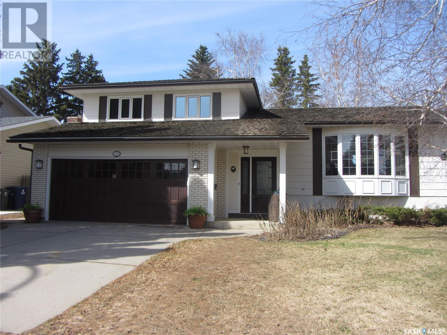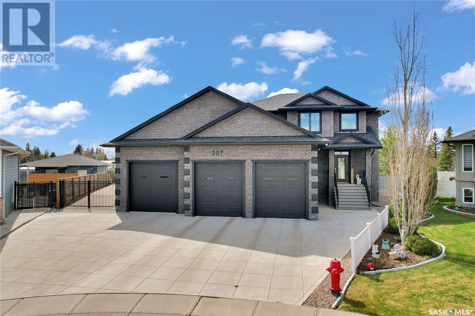217 1622 Acadia Drive
Saskatoon, Saskatchewan
Located in Emmanuel Village, this spacious 1169 sq ft condo has 2 bedrooms and 2 bathrooms. The condo faces south allowing plenty of natural light into the living room and both bedrooms. The kitchen has numerous cabinets and an eating area. The frig was new in 2022, the stove in 2025, lino flooring installed in 2023. Good-sized dining area is adjacent to the kitchen. The spacious primary bedroom includes a large walk-in closet and a 4-piece en-suite. Guest bedroom has a built-in double-size Murphy bed. This bedroom is also ideal for an office or a TV room. Main bathroom has a 5 ft walk-in shower. The laundry/storage room is large enough to hold a small deep freeze. A garden door leads from the living room to the covered balcony, a great place for a morning coffee or to enjoy the summer evenings. There is a natural gas barbeque hookup on the balcony. Custom Hunter Douglas window treatments. Recently painted throughout. Central air conditioning. The main floor social room is complete with kitchenette, washrooms, dining tables, shuffleboard table, pool table and a piano. Direct access from the social room to the outdoor courtyard which is home to a relaxing water feature, walking paths and sitting areas. The building offers wheelchair access with elevator service, heated garage parking stall located close to the elevator and plenty of visitor parking. Easy access to Circle Park Mall, Market Mall, Circle Drive and Wildwood Golf Course. Emmanuel Village is a friendly community that offers coffee gatherings and events. (id:43042)
194 Petersmeyer Street
Regina, Saskatchewan
Great Family Home on a Quiet Street in Englewood! This well-maintained home is perfect for a growing family and is located on a peaceful street in the desirable Englewood neighborhood. The main floor features three spacious bedrooms, including a primary suite with a walk-in closet and a private 3/4 ensuite. Enjoy the large, bright living room and an open-concept kitchen that overlooks the dining area—with patio doors leading to a deck and a fully fenced backyard, ideal for entertaining. A wide, open staircase leads to the fully finished basement, which offers an additional bedroom, a large rec room, and a convenient half-bath. Recent upgrades include newer windows and a high-efficiency furnace, adding comfort and value to this charming home.... As per the Seller’s direction, all offers will be presented on 2025-05-09 at 1:00 AM (id:43042)
5 701 Mcintosh Street E
Swift Current, Saskatchewan
Immaculate Townhouse with Stunning Creek Views! Welcome to this beautiful and spacious 3-bedroom, 3-bathroom townhouse that perfectly blends comfort, functionality, and breathtaking scenery. From the moment you step inside, you’ll be captivated by the natural light and the spectacular views from every window — especially the serene creek view from the large master bedroom. The primary suite is a true retreat, featuring a generous walk-in closet and a 4-piece en-suite bathroom. Two additional well-sized bedrooms offer flexibility for family, guests, or a home office. The open-concept layout offers a bright and airy living space, ideal for both relaxing and entertaining. Enjoy morning coffee on the deck off the dining room as the sun rises, or host evening BBQs with ease. The fully finished walk-out basement leads to a cozy patio — perfect for fireside evenings. Practical features include a single attached garage with extra storage, a large entryway with a convenient 2-piece bath, and a utility room with abundant storage space. Laundry is conveniently located off the master bedroom which adds extra convenience to the home. Located just steps from a scenic walking path and park, disc golf and ice cream, this move-in ready home truly has it all! (id:43042)
W 311 2nd Avenue W
Watrous, Saskatchewan
Stunning Renovated Home with Spacious Living & Exceptional Backyard Amenities Welcome to this beautifully updated home that seamlessly blends modern renovations with comfortable family living. The fully renovated upper level boasts a spacious, light-filled living room that flows effortlessly into the elegant dining area and a chef-inspired kitchen, complete with stainless steel appliances and contemporary design. Upstairs, you'll find a massive newly renovated primary suite featuring its own private three-piece ensuite. Another additional bedroom is upstairs as is a four-piece bathroom serves the main floor, offering comfort and convenience for family and guests alike. The expansive lower level is perfect for entertaining or relaxing, featuring a large family room, a third bedroom, and a sleek three-piece bathroom. Over 2000 sq ft of living area with both levels. Direct access from the basement to the attached garage adds both functionality and ease. Step outside to enjoy the impressive outdoor space — a large deck ideal for summer gatherings, and a massive 28x40 shop in the backyard that offers endless potential for hobbies, storage, or future projects. This home is truly move-in ready with space, style, and versatility to suit any lifestyle. Don’t miss this exceptional opportunity! (id:43042)
236 10th Street Ne
Weyburn, Saskatchewan
Welcome to this solid, four bedroom, two bath bungalow located in a quiet residential area. This property also offers a large backyard with plenty of space and ample-size deck. The basement is set with a small kitchenette offering the potential for a rental suite. To book your viewing, call today. (id:43042)
3886 Goldfinch Way
Regina, Saskatchewan
Welcome to this stunning, original owner bungalow located in Regina’s sought after neighbourhood of The Creeks. Built by Varsity Homes, this beautifully maintained home is set on piles and boasts a desirable south-facing backyard. Step into a spacious tiled foyer that opens into a bright, airy living space featuring vaulted ceilings and an abundance of natural light. Hardwood flooring flows throughout the living room—with its cozy gas fireplace—into a versatile den (perfect for a home office), and into the large kitchen and dining area. Ideal for passionate home cooks, the kitchen offers ample counter space, a large island, quartz countertops, built-in oven, cooktop, pantry, and seamless access to the backyard deck— ideal for indoor-outdoor entertaining. The main floor is home to an executive-style primary suite, complete with a walk-in closet and 5-piece ensuite featuring dual sinks, marble countertops, and heated tile flooring. A half bath with tile flooring and marble counters along with a mudroom leading to the attached, insulated garage complete this level. The fully developed basement with 9’ ceilings and steel beam support offers even more space to enjoy, including a large recreation area with a second gas fireplace and custom built-ins, two generous bedrooms, and a 5-piece bathroom—perfect for guests or growing families. There’s also a well-designed laundry room with plenty of cabinetry, counter space, and storage, plus a flex room currently used as a gym that could easily be transformed into a hobby room or additional storage area. Outside, the mature backyard is ready for entertaining with a deck, stone patio and pergola, underground sprinklers (front and back), and a trendy shed. The double attached garage is insulated for added comfort. This home has been exceptionally cared for and it shows. Don’t miss your chance to make it yours—schedule your showing today! (id:43042)
2184 Easthill
Saskatoon, Saskatchewan
Welcome to 2184 Easthill, a beautifully maintained and tastefully updated 1,026 sq ft bungalow located in the well-established, family-friendly neighborhood of Eastview. This charming home offers the perfect blend of comfort, functionality, and value, making it ideal for families, first-time buyers, or investors.Step inside to a bright, inviting space featuring newer paint throughout, vinyl plank flooring, a newer kitchen complete with modern appliances. The main floor offers a practical layout with spacious living and dining areas (with original hardwood floors), comfortable bedrooms, and several new windows and doors that allow for plenty of natural light. The fully developed basement expands your living space with a cozy family room, a three-piece bathroom, and an additional room that has been used as a bedroom, although the window does not meet egress standards, tons of storage. One of the standout features of this property is the impressive exterior. The front yard has been redone with asphalt, allowing parking for up to four vehicles in the front, with room for two more in the double detached garage. The backyard is nicely landscaped, offering a peaceful retreat with a greenhouse – perfect for gardeners or those who enjoy growing their own plants and produce. Flower beds full of perennials! Located close to schools, parks, transit, and shopping, this home combines modern updates with convenience and charm. With its ample parking, private yard, and move-in-ready condition. Open houses Tuesday May 6th /25 4-6 pm Wednesday May7th/25 5:30-730pm and Thursday May8th/25 11am-2pm. Don’t miss this fantastic home to call your own!... As per the Seller’s direction, all offers will be presented on 2025-05-09 at 5:00 PM (id:43042)
16 Industrial Drive
Lanigan, Saskatchewan
Commercial warehouse with an addition in Lanigan for Sale. Original building 60 x 32 was built in 1981. The addition, 40 x 42 was built in 2012. The original building has 2 bathrooms, utility room, office space and 2 - 10ft doors. Heated warehouse. Great for business, storage, warehouse. (id:43042)
23 Procter Drive
Blackstrap Shields, Saskatchewan
Welcome to your dream lakeside retreat! This beautifully log home backs directly onto Blackstrap Lake and includes your very own dock, perfect for summer boating, fishing, or relaxing by the water. Step inside to a warm and inviting open-concept living space featuring a vaulted pine ceiling, a cozy gas fireplace, and massive windows that frame stunning lake views. The modern kitchen is a chef’s delight with stainless steel appliances, an eat-up island, and a spacious butler’s pantry for extra storage and prep space. The main floor offers two comfortable bedrooms, including one with built-in loft beds—ideal for guests or kids—as well as a full 4-piece bathroom and an additional 3-piece bath. The lower level is designed for entertaining and family fun with a third bedroom, another 3-piece bathroom, a custom kitchenette/wet bar beautifully equipped for gatherings, and a large family room. There’s also a great games room with overhead door access to the backyard, perfect for activities and storing your sprots gear: perfect for kids, extra guests, or projects. Outside, the wrap-around deck overlooks the lake and below, the covered deck leads to a lush, green backyard surrounded by mature trees offering privacy and shade. Whether you’re hosting a BBQ or enjoying a quiet morning coffee, this outdoor space is made for relaxation. The double attached garage and extra RV parking provide all the room you need for toys and vehicles. A short walk to the golf course and part of a thriving community, this home offers you next-level lakeside lifestyle. Don’t miss this rare opportunity to own a year-round oasis just steps from the water in your own backyard. (id:43042)
1603 Coy Avenue
Saskatoon, Saskatchewan
Newly Built 2-Storey Home in Buena Vista – 2024 Construction Spacious and beautifully finished, this newly constructed 2-storey home in Buena Vista offers contemporary design and high-end features throughout. The main floor showcases luxury vinyl plank flooring, 9 Ft Ceilings, open-concept layout, and a cozy gas fireplace in the living room. The modern kitchen is outfitted with a Bosch induction range and premium finishes, ideal for the at-home chef. Upstairs, all bedrooms feature vaulted ceilings, enhancing light and space. The primary suite includes a gorgeous 4-piece ensuite with elegant fixtures. Built in 2024, this home provides the unique opportunity for the new owner to landscape the yard to their personal taste. Bonus to the buyer is the existing 5 year home warranty provided by Progressive Home Warranty. Located in the desirable Buena Vista neighborhood, you're just minutes from schools, parks, shopping, and other essential amenities. A perfect blend of style, function, and location! (id:43042)
#101 2800 Lakeview Drive
Prince Albert, Saskatchewan
Custom Built 1386 sq. ft. Lakeview Estates Condo with stunning lakeview views! Includes 2 bedrooms, den, 2 full baths. Condo features custom upgrades with exquisite detail to finish. Custom kitchen features open dining room/living room combo that spills out to a south/west facing deck "Lake View". Two heated garage stalls include generous storage for those on the go! (id:43042)
636 3rd Avenue W
Melville, Saskatchewan
Welcome to 636 3rd Avenue West, Melville, SK—an affordable 2-bedroom bungalow offering great potential for first-time buyers or savvy investors. Built in 1948 and offering 784 sq ft of main floor living space, this home features a functional layout with a spacious kitchen, dining area, cozy living room, and convenient main floor laundry. A back porch adds a handy space for boots, coats, or extra storage, while the partial basement provides even more room to keep things organized. Step outside to enjoy the 10 x 12 side deck, perfect for outdoor relaxation, and make use of the 14 x 26 detached garage with power opener—ideal for vehicle storage or workspace. The home is equipped with a 100 amp service panel and a newer water heater (2020), offering a head start on some of the big-ticket updates. Whether you're searching for a manageable home to make your own or a revenue property, this listing presents a great opportunity to step into the market at an approachable price. Don't miss your chance to add your personal touch and unlock the potential at 636 3rd Avenue West! (id:43042)
206 1637 First Street
Estevan, Saskatchewan
Immaculate 2 bedroom-2 bathroom condo at ECI Estates in a nice quiet location in Westview! This condo has had many updates including; vinyl plank flooring and paint through out entire condo-2024, microwave hood fan and wall a/c unit-2021, dishwasher, washer and dryer- 2019. This condo features an open floor plan with upgraded oak kitchen with island and room for a good size table and chairs in dining room. Patio door off of living room to East facing deck with storage area. Master bedroom is a good size with large closet and 2 piece bath. Good size laundry room off of kitchen. Ground level heated parking. This Condo is "move in" condition! (id:43042)
226 J Avenue N
Saskatoon, Saskatchewan
Good infill potential property, first-time home buyer or contractor opportunity! This 921 sqft 3 bedroom 2 bathroom home is located in Westmount and features a nice large 50'x117' lot with a 24'x26' insulated, double detached garage. The main floor consists of a family room, a den, both with hardwood flooring, an eat-in kitchen with a breakfast bar overlooking the family room and comes with all appliances and a 3pc bathroom. Three bedrooms are located upstairs with laminate flooring and newer windows. There is a partial basement with a family room, an extra den, another 3pc bathroom, a laundry room and the utility room. The fully fenced backyard features a large south-facing deck, garden area and mature trees. Walking distance to both elementary and high schools, and close to all other amenities and public transit. (id:43042)
207 Railway Avenue
White Fox, Saskatchewan
This property boasts a clean & pristine interior with the added convenience of excellent off-street parking complete with a fenced backyard. A practical 12x20 garden shed is also included. There is an option for lane entry if storing a sled or quad is required. For a significant part of the year, the spacious 14x22 screened-in deck offers a wonderful area to comfortably enjoy the outdoors & entertain family & friends for hours. Inside, the home features two bedrooms and a well-appointed four-piece bathroom. The true centerpiece however, is the spacious kitchen that seamlessly flows into an open-concept dining room presented with custom built-ins. The generously sized living room provides ample space for all your hosting needs. The partial basement includes a large laundry room with additional rooms for all of your storage needs. Regarding utilities, SK/Energy is an equalized payment of $50 per month, and SK/Power averages between $75-$135 per month; making this great home option affordable and appealing from every angle! (id:43042)
217 Ash Street
Saskatoon, Saskatchewan
Welcome to 217 Ash Street is Saskatoon's Exhibition neighbourhood. This 1.5 storey home was built in 1947 and has been lovingly cared for over the years. The main floor has original hardwood floors throughout the living room, bedroom and hallway. The kitchen is quaint and welcoming. The living room is bright with a large window at the front of the house and has recently been painted. There is space for a small table in either the kitchen or the living room. Down the hallway you will find a good sized bedroom that was recently taken down to the studs and redone. The closet system is not enclosed in and will stay with the house. Continuing down the hall there is a nice 4 piece bathroom. At the back of the house is an adorable and spacious laundry room that would also serve as your day to day entrance when you park on the driveway or in the garage. Up on the second floor there are two additional bedrooms, with hardwood floors, that could serve as kids rooms, office space, or guest rooms. This 1.5 storey home also has a full height basement but it is unfinished at this time. The lot is 40 x 109 so the backyard is quite spacious. There are perennials, a garden space, and a couple of garden boxes out here. There is a garage with an overhead door, currently not used and no motor but with a few tweaks one could use the 12 x 36ft garage. The furnace and water heater were replaced in 2021 and there is central air. This is a lovely location with easy access to parks and downtown.... As per the Seller’s direction, all offers will be presented on 2025-05-09 at 5:00 PM (id:43042)
701 Argyle Street
Regina, Saskatchewan
Freshly renovated starter or investment home in Washington Park, near schools and parks. This 3 bedroom 1 bath bungalow, has new kitchen cabinets, new refurbished appliances, new flooring and new paint. It also features a large fenced corner lot and a big front deck. Call your REALTOR to book your showing today.... As per the Seller’s direction, all offers will be presented on 2025-05-12 at 12:05 AM (id:43042)
304 1st Street W
Delisle, Saskatchewan
Very solid growing business in Delisle SK. Operating as a short term room rental. Terms are one week to 1 month. Potash and short line railway have provided predictable revenue stream along with construction and maintenance work in the area continually add to the take. 5 rooms with TV, fridge with common bathroom, living room and kitchen. The building has been meticulously maintained, all appliances and furnishings are updated regularily. The entire building is immaculately clean and that has been a major draw for repeat business. This business has lots of potentential for growth and revenue, call today to schedule your personal viewing. (id:43042)
102 3rd Avenue W
Shellbrook, Saskatchewan
Built in 1994, this split level home is centrally located in thriving Shellbrook. Enjoy the separation a split level provides with having 3 spacious bedrooms on the upper level, including the private 3 piece ensuite. The main living area offers a bright living room with south facing windows, large kitchen with plenty of oak cabinetry flowing into the main dining area which leads thru the garden doors to the backyard. The lower levels offers offers large windows which makes the family room an inviting area for the kids. Finishing off the 3rd split level is a large bedroom, 3 piece bath and laundry room. The 4th level offers a large open storage area or space for future development. Fully fenced backyard with patio area gives privacy from the neighbours. 24 x 28 double detached garage allows lots of space for parking or for the toys! This home has been well maintained and is ready for quick possession. (id:43042)
418 Glacial Shores Manor
Saskatoon, Saskatchewan
Welcome to 418 Glacial Shores Manor! This stunning, fully finished two-story home is located in the sought-after Evergreen neighborhood, just two blocks from Sylvia Fedoruk School and St. Nicholas Catholic School, and within walking distance to parks, shopping, and all amenities—perfect for families. The main floor features an open-concept layout with a spacious tiled foyer, bright living room with built-in ceiling speakers, and a gourmet kitchen with sleek granite countertops, premium Superior Cabinets with soft-close hinges, corner pantry, and high-end stainless steel appliances. Hardwood floors flow seamlessly through the kitchen, dining, and living areas. Upstairs offers three generously sized bedrooms and two full bathrooms, including a primary suite with a spa-like ensuite featuring a soaking tub with tiled surround and a walk-in closet, plus in-floor heating in the bathrooms for added comfort. The professionally finished basement includes a spacious family room perfect for movie nights or a playroom, a fourth bedroom ideal for guests, and a modern bathroom with a standing shower. Enjoy the outdoors with a spacious deck with gazebo, concrete patio, beautifully landscaped yard, and underground sprinkler system. Additional features and upgrades include triple-pane windows, central A/C, HRV system, smart thermostat, smart light switches, smart doorbell and locker, heated double garage with EV charger, and triple driveway. This home shows 10/10—move-in ready with every detail thoughtfully designed for modern living.... As per the Seller’s direction, all offers will be presented on 2025-05-10 at 6:00 PM (id:43042)
405 D Avenue S
Saskatoon, Saskatchewan
Beautiful two story 4 bedroom, 3 bathroom home with everything brand new. New kitchen with quartz counter top, all new appliances and over the range microwave. New flooring, new windows, doors and trim. Main floor has a large porch entry. Walk into a large living/dining area, 9 ft ceiling, open stairwell and fireplace. Main floor also has a bedroom and 3 piece bath. Upstairs to a large primary bedroom ensuite with huge 4 piece bath. Down the hall two more bedrooms and another 4 piece bath. Older basement area has a large family room, separate utility/laundry room with washer/dryer combination. Exterior of the home has been totally redone and is maintenance free. New siding, new shingles, new front and rear deck. Located on a large 37 1/2 x 140 ft. lot nicely fenced and plenty of parking at the rear of the property and room to build a future garage. Nice Riversdale location near the river, Victoria Park, River Landing, trendy restaurants, Riversdale Pool, Riversdale Tennis/Badminton Club and a short walk to downtown Saskatoon. Call your Realtor today for a private viewing. (id:43042)
235 Steiger Crescent
Saskatoon, Saskatchewan
Charming family home nestled in the heart of the mature and highly desirable Erindale neighbourhood, this well-maintained home offers the perfect blend of comfort, space, and location. Lovingly cared for by the same owners for over 20 years, this 5-bedroom, 3.5-bathroom property is move-in ready with numerous updates throughout. Step inside to find newer flooring and tastefully updated bathrooms that bring a modern touch to this spacious home. The fully insulated and heated garage provides year-round functionality, ideal for cold Saskatchewan winters. Outdoors, enjoy a large, private backyard lined with mature trees, backing onto McCormick Road for added privacy and space. Whether you're a growing family or simply seeking more room in a welcoming community, this home checks all the boxes.... As per the Seller’s direction, all offers will be presented on 2025-05-09 at 3:00 AM (id:43042)
5438 Mcclelland Drive
Regina, Saskatchewan
Welcome to this lovely, fully finished 2-storey home located in the desirable Harbour Landing neighbourhood. Built in 2016, this move-in ready property offers exceptional value with 4 bedrooms, 4 bathrooms, and a separate side entrance leading to a basement in-law suite — perfect for extended family or future suite potential. The main floor boasts a bright and spacious open-concept layout, ideal for modern living. The large living and dining areas flow seamlessly into the stylish kitchen, which features rich dark cabinetry, gleaming white quartz countertops, a classic white subway tile backsplash, undermount sink, corner pantry, and a full stainless steel appliance package. A convenient 2-piece guest bath and easy access to the fully fenced backyard and double detached garage complete this level. Upstairs, you’ll find a generous primary suite complete with a walk-in closet and a 4-piece ensuite bathroom. Two additional good-sized bedrooms, a full main bathroom, and a laundry area with stackable washer and dryer make this level perfect for family living. The professionally finished basement includes its own private entrance, a massive bedroom, a stylish 3-piece bathroom with an oversized tiled shower, and a large rec room with a dry bar—ready to be converted into a wet bar or kitchenette for a full suite setup. Another stackable washer/dryer unit adds even more convenience. This is an ideal opportunity for anyone seeking a spacious, turnkey home in one of Regina's most sought-after neighbourhoods. Don’t miss your chance to own this fabulous Harbour Landing gem—book your private showing today!... As per the Seller’s direction, all offers will be presented on 2025-05-10 at 11:00 AM (id:43042)
53 Daisy Crescent
Moose Jaw, Saskatchewan
Look no further! Over 1400 sq. ft. four level split home is located in the desirable Sunningdale area. Nestled in the back of a quiet crescent making it a very appealing for a growing family. As you approach you will notice the large double attached garage and brick exterior. as you enter the home you will first find a spacious living room. Follow through in to the kitchen/dining area with many cabinets and counter space for storage. The kitchen opens to a main floor family room for you comfort and entertainment. This home is very bright and cheery with natural sunlight flowing throughout the main level. The upper level offers three sizeable bedrooms plus a full bath. The master bedroom is complete with a 2 pce. ensuite. The third level is family room area with a wood burning fireplace (not used by sellers, condition unknown) for your family recreation plus a den and 3 pce. bath. The lower level has another family/games room which could be used for family fun time. The laundry room is on this level along with a den. There is plenty of storage in this home. Spacious in and out this property has so much to offer. A large heated garage completes this package. A spacious backyard makes this the perfect family home. Yard dimensions are 43 X 169 X 160 X 110. There is room for recreation plus gardening. Enjoy sitting on the deck overlooking this spacious area. Yard is fully fenced and landscaped. A spacious home looking for a new owner. This home is located close to school, store, walking paths etc. Make 53 Daisy Cres. your new address. Call for your personal viewing today (id:43042)
804 Buxton Street
Indian Head, Saskatchewan
Welcome to this fantastic property nestled in the heart of Indian Head—just a comfortable 45-minute commute from Regina! This delightful 2-bedroom, 1-bathroom home is bursting with character and offers incredible value, whether you're looking for a smart revenue property or a cozy personal retreat. Step inside to a bright, inviting interior where natural light fills the living spaces. The updated kitchen is both stylish and functional, featuring modern appliances and ready for you—or your tenants—to move right in. With a newer furnace, shingles, kitchen, and main water line, along with a 100 amp service, this home has had many of the big-ticket updates already taken care of. The expansive yard is a true standout, boasting mature trees that provide privacy and shade, the dog kennel and firepit will be removed prior to possession. This home is located across from the daycare. There are many stores and services nearby. Indian Head offers a warm, close-knit community vibe with local amenities just minutes away, making this property a solid investment and a wonderful place to call home. Don't miss this fantastic opportunity—schedule your showing today! (id:43042)
234 Antonini Court
Saskatoon, Saskatchewan
"New Ehrenburg built" - *RICHMOND SIDE ENTRY MODEL* 1456 SF 2 Storey. *LEGAL SUITE OPTION* This home features - Durable wide plank laminate flooring in kitchen, living and dining rooms , high quality shelving in all closets. Open Concept Design giving a fresh and modern feel. Superior Custom Cabinets, Quartz counter tops, Sit up Island, Open eating area. The 2nd level features 3 bedrooms, a 4-piece main bath and laundry area. The master bedroom showcases with a 4-piece ensuite (dual sinks) and walk-in closet. BONUS ROOM on the second level. This home also includes a heat recovery ventilation system, triple pane windows, and high efficient furnace, Central vac roughed in. Basement perimeter walls are framed, installed and polyed. Double attached garage with concrete driveway. PST & GST included in purchase price with rebate to builder. Saskatchewan New Home Warranty. Projected Fall 2025 POSSESSION --- This home is currently UNDER CONSTRUCTION. Exterior specs vary between units. (id:43042)
2330 Atkinson Street
Regina, Saskatchewan
Welcome to this storybook home in the heart of Broders Annex, where vintage charm meets modern comfort. This lovingly cared-for dollhouse-style property offers 2 large bedrooms, 1 bathroom, and an incredibly inviting atmosphere that makes you feel at home the moment you step inside. The main floor features an open-concept layout that feels both airy and cozy — perfect for entertaining or relaxing at the end of the day. The living and dining areas flow seamlessly into the kitchen, which is equipped with built-in appliances and plenty of storage. Whether you're hosting friends or enjoying a quiet night in, the space is practical, comfortable, and full of character. Upstairs, you'll find two generously sized bedrooms, offering ample space for rest, work, or creative use. Natural light, charming details, and a cozy feel make this upper level a true retreat. Downstairs, the developed basement adds even more flexibility with a spacious recreation room, den/home office, and a dedicated laundry area — ideal for additional living space or future development. Step outside and fall in love with the beautifully landscaped, cottage-style yard. This private retreat features a lovely deck, mature perennials, and fruiting strawberry and raspberry bushes — a dream for gardeners and outdoor enthusiasts alike. The 12’ x 40’ tandem garage is a rare find, offering manual overhead doors at both ends and convenient alley access — perfect for multiple vehicles, a workshop, or extra storage. Recent updates provide peace of mind and include: windows, shingles, electrical, central air conditioning, and a beautifully renovated bathroom. This home is the perfect blend of classic style and modern function. Whether you're a first-time buyer, downsizer, or someone who simply appreciates a home with heart, this Broders Annex gem offers incredible value in a well-loved neighborhood.... As per the Seller’s direction, all offers will be presented on 2025-05-10 at 6:00 PM (id:43042)
226 Antonini Court
Saskatoon, Saskatchewan
"New Ehrenburg built" - *RICHMOND SIDE ENTRY MODEL* 1456 SF 2 Storey. *LEGAL SUITE OPTION* This home features - Durable wide plank laminate flooring in kitchen, living and dining rooms , high quality shelving in all closets. Open Concept Design giving a fresh and modern feel. Superior Custom Cabinets, Quartz counter tops, Sit up Island, Open eating area. The 2nd level features 3 bedrooms, a 4-piece main bath and laundry area. The master bedroom showcases with a 4-piece ensuite (dual sinks) and walk-in closet. BONUS ROOM on the second level. This home also includes a heat recovery ventilation system, triple pane windows, and high efficient furnace, Central vac roughed in. Basement perimeter walls are framed, installed and polyed. Double attached garage with concrete driveway. PST & GST included in purchase price with rebate to builder. Saskatchewan New Home Warranty. Projected Fall 2025 POSSESSION --- This home is currently UNDER CONSTRUCTION. Exterior specs vary between units. (id:43042)
231 3630 Haughton Road E
Regina, Saskatchewan
Public Remarks: This is a south/east facing corner unit. Welcome to the Villas on Haughton Road located in Windsor Park, this unit features 2 large bedrooms and 2 bathrooms. master bedroom has a big walk-in closet. Open concept with kitchen overlooking the living room and dining room. kitchen with lots of cabinets, pull out drawers and pantry area. Direct entry off living room to balcony. Building is located close to all amenities shopping, hotels, restaurants, grocery stores, coffee shops, and bus stop across the street. Unit comes with one underground parking spot, and one storage locker that is assigned. (id:43042)
10 4101 Preston Crescent
Regina, Saskatchewan
Beautifully updated 3 bedroom townhouse in Lakeridge with an attached single car garage and finished basement! This must-see two storey townhouse is move-in ready. The current owners have lived here since 2010 & have taken great pride in maintaining & updating this home. Recent upgrades to flooring, paint, bathrooms, light fixtures & more give this well maintained home a very clean & modern feel. The open-concept main floor allows for seamless living between the kitchen, dining area & living room. The kitchen offers dark stained maple cabinets, a tiled backsplash, stainless steel appliances & a pantry for extra storage. The dining area opens onto a private patio with no direct neighbors behind, this is a perfect spot for a morning coffee or an evening barbecue. The 2nd level features a spacious primary bedroom with walk-in closet and an updated three piece ensuite bath with quartz countertops. The two spare bedrooms are a comfortable size, with one of them also having a walk-in closet. The full main bathroom has also been updated with a newer vanity, quartz countertops, taps & flooring. The fully finished basement was very nicely finished adding even more functionality to this home. Care was taken to minimize wasted space. It offers a large family room and a two-piece bath. The laundry & utility room are nicely tucked away, offering easy access & maximum use of space. This home comes with Fridge, Stove, Built-in Dishwasher, Over The Range Microwave, Washer, Dryer, Garage Door Opener, Wall Mounted TV Mount in Basement & Central Air Conditioning. The condo fees are only $280 per month. Offers will be presented on Saturday, May 10th, at 6:00pm. Please call for more information or to schedule your personal viewing of this beautiful move-in ready townhome.... As per the Seller’s direction, all offers will be presented on 2025-05-10 at 6:00 PM (id:43042)
9 Derbowka Drive
Borden, Saskatchewan
Looking to build your dream home here is lot 9 Derbowka Drive! Located on a quiet cul-de-sac backing Shepherd's Creek in the thriving community of Borden. Affordable fully serviced lot only 25 minuets on divided highway 16 north west of Saskatoon. There are 5 lots in total that come with power, gas, sewer & water to the property line. Located walking distance to k-12 school, parks and walking trails. Borden has many amenities including Co-op grocery store, hardware/lumber center, license issuer, bank, service station and community center. ISC lot size is in the supplements along with building restrictive covenant. Do not miss out contact your Realtor today! (id:43042)
8 Derbowka Drive
Borden, Saskatchewan
Looking to build your dream home here is lot 8 Derbowka Drive! Located on a quiet cul-de-sac backing Shepherd's Creek in the thriving community of Borden. Affordable fully serviced lot only 25 minuets on divided highway 16 north west of Saskatoon. There are 5 lots in total that come with power, gas, sewer & water to the property line. Located walking distance to k-12 school, parks and walking trails. Borden has many amenities including Co-op grocery store, hardware/lumber center, license issuer, bank, service station and community center. ISC lot size is in the supplements along with building restrictive covenant. Do not miss out contact your Realtor today! (id:43042)
5 Derbowka Drive
Borden, Saskatchewan
Looking to build your dream home here is lot 5 Derbowka Drive! Located on a quiet cul-de-sac in the thriving community of Borden. Affordable fully serviced lot only 25 minuets on divided highway 16 north west of Saskatoon. There are 5 lots in total that come with power, gas, sewer & water to the property line. Located walking distance to k-12 school, parks and walking trails. Borden has many amenities including Co-op grocery store, hardware/lumber center, license issuer, bank, service station and community center. ISC lot size is in the supplements along with building restrictive covenant. Do not miss out contact your Realtor today! (id:43042)
6 Derbowka Drive
Borden, Saskatchewan
Looking to build your dream home here is lot 6 Derbowka Drive! Located on a quiet cul-de-sac in the thriving community of Borden. Affordable fully serviced lot only 25 minuets on divided highway 16 north west of Saskatoon. There are 5 lots in total that come with power, gas, sewer & water to the property line. Located walking distance to k-12 school, parks and walking trails. Borden has many amenities including Co-op grocery store, hardware/lumber center, license issuer, bank, service station and community center. ISC lot size is in the supplements along with building restrictive covenant. Do not miss out contact your Realtor today! (id:43042)
4 Derbowka Drive
Borden, Saskatchewan
Looking to build your dream home here is lot 4 Derbowka Drive! Located on a quiet cul-de-sac in the thriving community of Borden. Affordable fully serviced lot only 25 minuets on divided highway 16 north west of Saskatoon. There are 5 lots in total that come with power, gas, sewer & water to the property line. Located walking distance to k-12 school, parks and walking trails. Borden has many amenities including Co-op grocery store, hardware/lumber center, license issuer, bank, service station and community center. ISC lot size is in the supplements along with building restrictive covenant. Do not miss out contact your Realtor today! (id:43042)
338 Thomas Way
Saskatoon, Saskatchewan
Welcome to this beautiful family home, a solid bungalow nestled on a quiet street. Vacant, with many updates already completed, and a few for the new home owner to build equity, this home is truly move-in ready! You will find three bright bedrooms on the main floor, new flooring, and a renovated bathroom (2024). The kitchen includes a unattached pantry, with direct access to the backyard for those summer BBQ’s. Downstairs, the partially developed basement offers a generous family room, new baseboards, and rough-in plumbing for a second bathroom. The large backyard is massive, featuring an enclosed garden that has produced corn, pumpkins, zucchini, and green beans, as well as raspberries and a beautiful lilac tree. Enjoy evenings around the firepit, or let the kids play in the sandbox while pets relax near the dog house. There’s also a shed for storage, and underground sprinklers in both the front and back yards to keep everything lush. Additional updates and features include: new water heater (2024), furnace and A/C (2022), central vac with attachment, recent water main upgrade (2024). Not only is this excellent starter home walking distance to Fairhaven School and William A. Reid Park, but it is also driving distance to to other major amenities and Circle Drive for easy commuting. Don't miss your chance to make it yours—book your showing today! (id:43042)
131 Cypress Street
Katepwa Beach, Saskatchewan
If lake life is calling, this lot may be your best first step! Overlooking Katepwa Lake in the beautiful Qu'Appelle Valley you will find this nice size lot located in the Village of Katepwa. With tons of trees and bush you can be nestled into a private oasis with beautiful views and sunsets to enjoy! This lot is also walking distance to two 9 hole golf courses, public beach, boat launch, bar/restaurant, ice cream store with gas and beautiful walks or runs on the Trans Canada Trail. Power and Gas conveniently run along the road. Check this lot out today! (id:43042)
1150 Francis Street
Moose Jaw, Saskatchewan
Move-in-ready 3-bedroom California style bungalow, offering 1132 sq.ft. of comfortable living space. This charming home is conveniently situated just steps away from Ecole Palliser Heights Elementary School. With modern updates throughout, including newer windows, siding, shingles, and electrical, this property boasts a fresh look inside and out. The rooms have been freshly painted and feature new flooring in the bedrooms, adding to the appeal. Additional highlights include a carport, large backyard, and versatile layout suitable for first-time buyers, a retiring couple, or savvy investors. Don't miss the opportunity to make this welcoming property your new home! (id:43042)
320 2 Street E
Carnduff, Saskatchewan
This inviting 2-bedroom bungalow offers over 1,000 sqft of cozy living space on a prime corner lot directly across from the school—perfect for families or anyone who appreciates a walkable location. Step into the bright living room with gleaming hardwood floors and a clear view of the school playground, creating a cheerful and connected atmosphere. The eat-in kitchen and dining area provide plenty of space for meals and gatherings, while original wood trim and doors throughout the home add warmth and character. Downstairs, the renovated basement features stylish vinyl plank flooring, roughed-in plumbing for a second bathroom, and plenty of space to easily add a third bedroom. Outside, enjoy your private patio area surrounded by mature shrubs, a dedicated garden space, and a double detached garage that’s mostly insulated—ready for your projects or storage needs. A well-cared-for home in an unbeatable location—don’t miss this opportunity to live in the heart of Carnduff! (id:43042)
243 Nesslin Terrace
Saskatoon, Saskatchewan
Location, location, location!! This is prime real estate for Saskatoon. Lakeridge is a very well established neighbourhood and has all the amenities you could want. This home is on a quiet cul-de-sac and has 4 bed, 3 bath. The open, bright spaces are waiting for your family to call it home. The stunning sun room is the focal point of this great home. Bright, sunny, inviting in all seasons. It has direct access to the kitchen and also direct access to the large deck which is perfect for those summer BBQ's and family get-togethers. The kitchen is spacious and has storage to spare. The basement is wide open for your planning and renovating - make it your personal oasis or extra bedrooms for those larger families. The sink and toilet are plumbed in and functional. The wheelchair lift stay with the garage. Book your showing today! (id:43042)
102 1220 Blackfoot Drive
Regina, Saskatchewan
Located in the prestigious Bellagio building this condo features upscale living in a prime location. Walking distance to the Conexus Arts Centre, directly across the street from Wascana Park and centrally located between the U of R and downtown you simply can't get a better location. This is a large one bedroom suite with 2 full baths both with quartz countertops. Walk in closet off of the bedroom. Practical and attractive open floor plan. Galley style kitchen with dark maple cabinets, quartz counter tops and a quartz eating bar. Newer vinyl plank flooring throughout. 1 exclusive use underground parking space. The Bellagio features a large attractive lobby, fully equipped fitness centre and an owners' lounge (currently under renovation). (id:43042)
35 510 Kloppenburg Crescent
Saskatoon, Saskatchewan
Welcome to Brightwood Terrace! This 4 bedroom, 4 bathroom home is sure to impress. Modern, bright, and inviting, this home features a beautiful kitchen with quartz countertops, tile backsplash, upgraded Kitchen-Aid Fridge, stainless steel appliances and pantry. The property is private with no-one backing your yard. It has peaceful and serene views of the north-east swale off the deck and upstairs bedrooms. The master bedroom has an nice walk-in closet, and a huge en-suite 5 piece bathroom, with quartz dual vanity sinks. The laundry is on the 2nd level offering ease of access. This home is fully developed and has an extra bedroom and 3 piece bathroom in the basement. Featuring an large attached single garage, and a bonus 2nd parking spot right out the front door. This home is within steps of the public and catholic schools, park, and shopping. Just a gorgeous home to call yours. Condo fees include insurance, lawn care, snow removal, garbage, common area maintenance, and reserve fund.... As per the Seller’s direction, all offers will be presented on 2025-05-10 at 3:00 PM (id:43042)
466 8th Avenue Ne
Swift Current, Saskatchewan
Think big, live bigger—this 5-bedroom stunner in the quiet Ashley Park neighborhood is the perfect retreat for families looking to blend comfort, style, and room to grow. The covered front deck is the perfect entry point, ushering you into this 1990-built, 1 ½ storey home at 466-8th Ave. NE, Swift Current, SK. The main floor layout affords you tons of layout options. The kitchen not only has space for more than one chef but also has room for a casual dining area. Or perhaps the adjoining sunken room with its attractive hardwood floor could make a convenient formal eating space. Or that could be a family room, and the huge living room, also gleaming with hardwood, could be used as the formal dining room that would be adjacent to the entertainment area. Take your pick, or change it up every month! There is a handy laundry/2-piece bath on the main floor, as well as the primary bedroom with its newly-floored 4-piece en suite. Upstairs finds 2 secondary bedrooms as well as another 4-piece bathroom. The basement was renovated and new flooring installed in 2024. The spacious rec room and nook allow for tons of family space. Two more bedrooms, a 2-piece bath, and loads of storage adds to the functionality of the lower level. A key bonus to this home is the walkout basement that allows unfettered access to the back yard and has a large entry area that affords more space for storage. The fenced back yard is graveled for easy care and features a large multi-tiered deck, the ideal outdoor entertainment area. The double attached garage has its own electrical panel, electric heater, and updated door, all done in 2022. Other updates include the roof in 2015, PVC windows in 2019, and underground sprinklers in the front in 2024. Opportunities like this don’t wait. Schedule your private showing today and make this incredible home yours! (id:43042)
362 Thode Avenue
Saskatoon, Saskatchewan
Welcome to 362 Thode Avenue, a beautifully maintained and exceptionally spacious five-bedroom home in the heart of Willowgrove. Boasting 2,473 square feet above grade plus an additional 1,089 square feet in the finished basement—for over 3,500 square feet of total living space—this home backs onto Wallace Park, home to Holy Family Catholic and Willowgrove Public Schools, making it an ideal setting for family living. High schools and the amenities of University Heights are just a short walk away. Set on a professionally landscaped, fully fenced lot, the backyard offers sweeping park views. Enjoy warm summer evenings on the large deck or step out from the walk-out basement to a private patio—perfectly suited for a future hot tub. Inside, the open-concept main floor is both functional and inviting. The kitchen features rich cabinetry, granite countertops, a large island, stainless steel appliances including a gas range, built-in convection oven, and a new dishwasher. The dining area and great room offer expansive park views, while a gas fireplace and Brazilian cherrywood floors add warmth and charm. A large home office, two-piece bath, and mudroom with built-in storage complete the main level. Upstairs, the generous primary suite includes a walk-in closet and a five-piece ensuite with heated floors, a corner jet tub, and a steam shower. Three additional bedrooms with built-ins, a full bathroom, and a convenient laundry room complete the upper floor. The fully finished walk-out basement features in-floor heating, a family room, fifth bedroom, bathroom, and ample storage space. Notable updates include a new boiler and on-demand hot water heater (2025), furnace (approx. 6 years ago), new dishwasher, and underground sprinkler controllers (2 years ago). Additional features: central air, HRV, central vac, built-in sound system, and in floor heat in the double attached garage. (id:43042)
135 Skeena Crescent
Saskatoon, Saskatchewan
Stunning Family Home in River Heights – Just Steps from the South Saskatchewan River Welcome to this beautiful and spacious 4-bedroom, 3-bathroom home located in the desirable River Heights neighborhood. Just a short walk from the scenic South Saskatchewan River, this home offers the perfect blend of nature, comfort, and convenience. Step inside to discover a thoughtfully designed layout, ideal for family living and entertaining. The generous backyard is a rare find plenty of space for kids to play or to host summer gatherings. Whether you're relaxing on the patio or exploring nearby river trails, this home offers an exceptional lifestyle in one of the city's most sought-after areas. Features: 4 bedrooms 3 bathrooms Spacious backyard with hot tub. Prime River Heights location Walking distance to the South Saskatchewan River Don’t miss out on this great family home – schedule your private showing today! (id:43042)
327 Woolf Bay
Saskatoon, Saskatchewan
Stunning 2,481 sq/ft custom Jaylin Home on a large pie-shaped lot with views of Lamb Park. Features include:Oversized heated triple garage with upgraded doors and ceiling fan, 9’ ceilings on main & basement levels, 8’ doors throughout, Designer finishes: upgraded laminate, ceramic tile, and lighting, Luxurious ensuite with heated floors, tile shower, stand-alone tub, and bidet seat, Gourmet kitchen with oversized quartz island, upgraded appliances, and custom under-cabinet lighting, Spacious master suite with walk-in closet and feature walls throughout, Triple-glazed windows, upgraded black exterior package, and extra windows facing the park Central A/C, high-efficiency furnace, and Nest thermostat, Second-level laundry with LG laundry tower, Two covered Trex decks (one with BBQ gas hookup), concrete driveway, and landscaping included at front. Fully finished basement with 2-bedroom legal suite, bonus room for primary residents, and upgraded fixtures, Designer details throughout including decorative beams, gas fireplace with rock surround, and custom closet shelving, Energy-efficient insulation and mechanical upgrades A perfect blend of luxury, function, and style in a prime location! (id:43042)
307 Deer Bay
Warman, Saskatchewan
Custom home on one of the largest pie-shaped lots in the Warman. Built by DDD+ construction-a highly respected local builder, this home is packed with thoughtful details and premium finishes that radiate quality at every turn. Step inside and be wowed by the chef’s dream kitchen, complete with a built-in gas range, custom hood fan, all-fridge and all-freezer, and gorgeous stone countertops. The kitchen overlooks the expansive west-facing backyard, where you’ll spend your entire summer- with an 18x 36’ heated saltwater in-ground pool, a covered deck for lounging out of the sun completed with 2 natural gas hook-ups, & a zero-maintenance dog run. Your home backs directly onto Warman’s beautiful Arthur Neufeld soccer field. The attached triple garage is truly a showstopper, featuring soaring 14-foot-high doors — perfect for parking your camper, semi, or even driving right through to the backyard (measurements 37'3x48)-& if that’s not enough, you also get a detached 40X26 triple garage, offering endless room for toys, hobbies. Back Inside, the home is loaded with luxuries. There’s a huge mudroom with an electric heated floor pad, while the bathrooms, mudroom, garage, and basement all boast cozy in-floor heat powered by a gas boiler. Upstairs, you’ll find two spacious bedrooms, each with its own ensuite, a large laundry room, and a fabulous primary suite that includes a private den or office space overlooking the yard. The fully finished basement offers even more living space with a third bedroom (including a walk-in closet), a four-piece bathroom, and a warm, inviting family room. Built with an ICF foundation, this home is both energy-efficient and whisper-quiet. Located in a prime family-friendly neighbourhood, you’re just steps from tennis courts, a spray park, and convenient school bus pick-up. This home is a rare find — a stunning property on a lot that simply can’t be replicated. Contact your favourite REALTOR® today to book your private showing! (id:43042)
574 Bolstad Turn
Saskatoon, Saskatchewan
Stunning 1815sqft Modified BiLevel in Aspen Ridge. Loaded with Hi End finishes throughout. Fully developed. 5 Bedrooms. 3 Bathrooms. Bright and Open design with tons of natural light, modern style windows, 9' ceilings on the main floor. Main floor features a warm and inviting Living room with gas fireplace feature wall, Open Kitchen and dinning area, KiTchen features -- Pantry, under cabinet lighting, Custom built cabinets with soft close doors and drawers, 2 bedrooms and 4 piece bathroom. Step up to the Large Master Bedroom with walk in closet and 5 piece Deluxe en-suite bathroom. The lower level is fully developed with 2 additional bedrooms, 3 piece bathroom and a stunning family room with electric fireplace feature wall completed with side Custom cabinets, floating shelves with accent undermount lighting. Double attached garage [26' X 24'] Heated and High ceilings. The yard is fully landscaped and well treed for privacy, spacious [20'x12'] deck with storage area underneath, PLUS covered Private HOT TUB area. Additional features include: Central Air, deluxe Sound System, Upgraded cabinetry, Upgraded closets with adjustable shelves, Hardwood floors, Granite counter tops, Under ground sprinklers. No details have been overlooked. Located close to the North East Swail for walking / biking and open green space. Playground located just down the street. MOVE IN and Enjoy. (id:43042)



