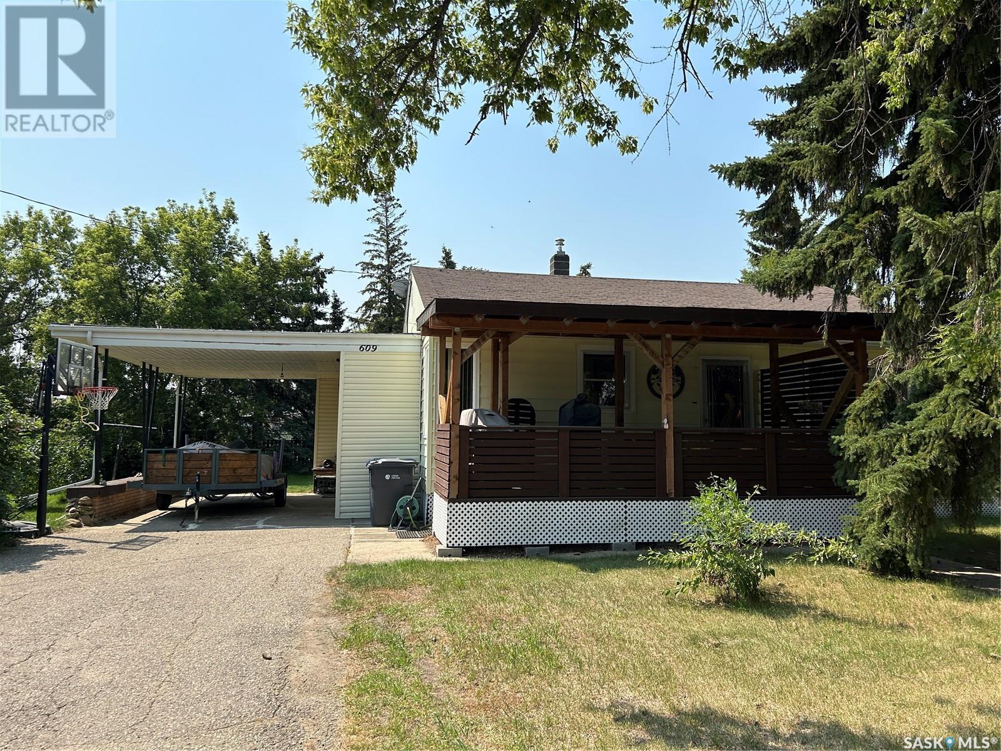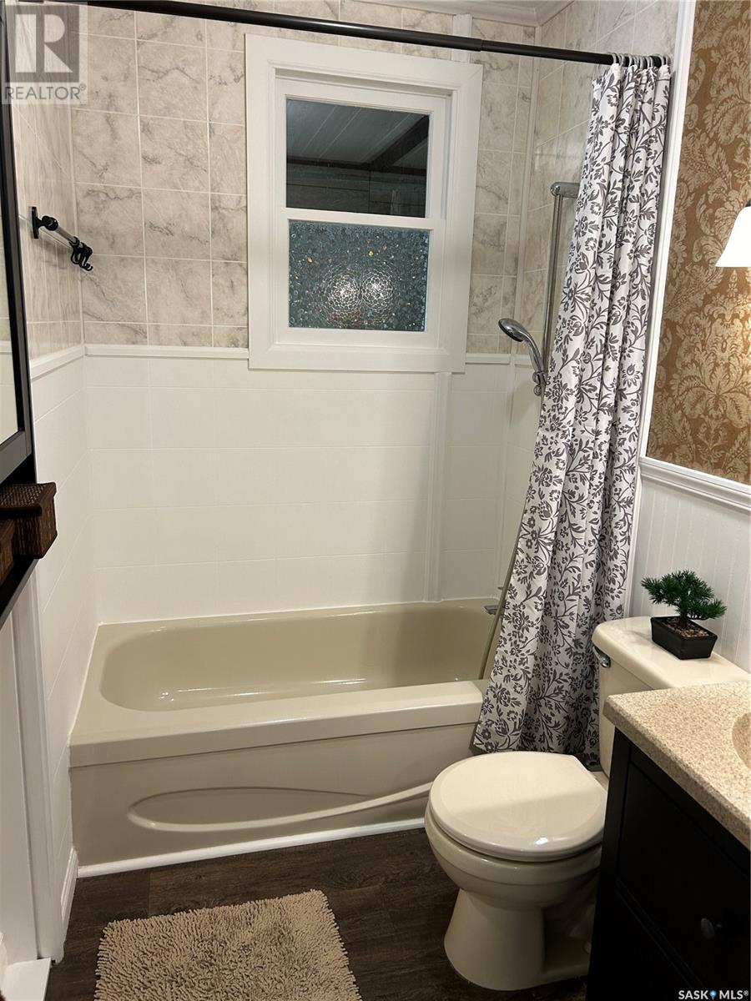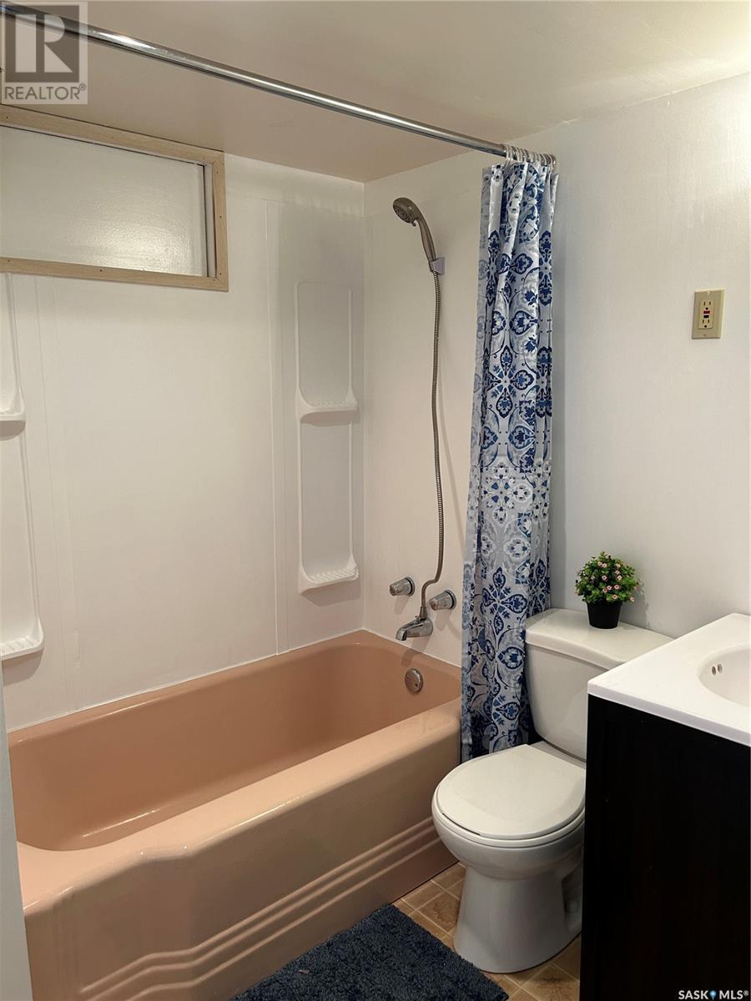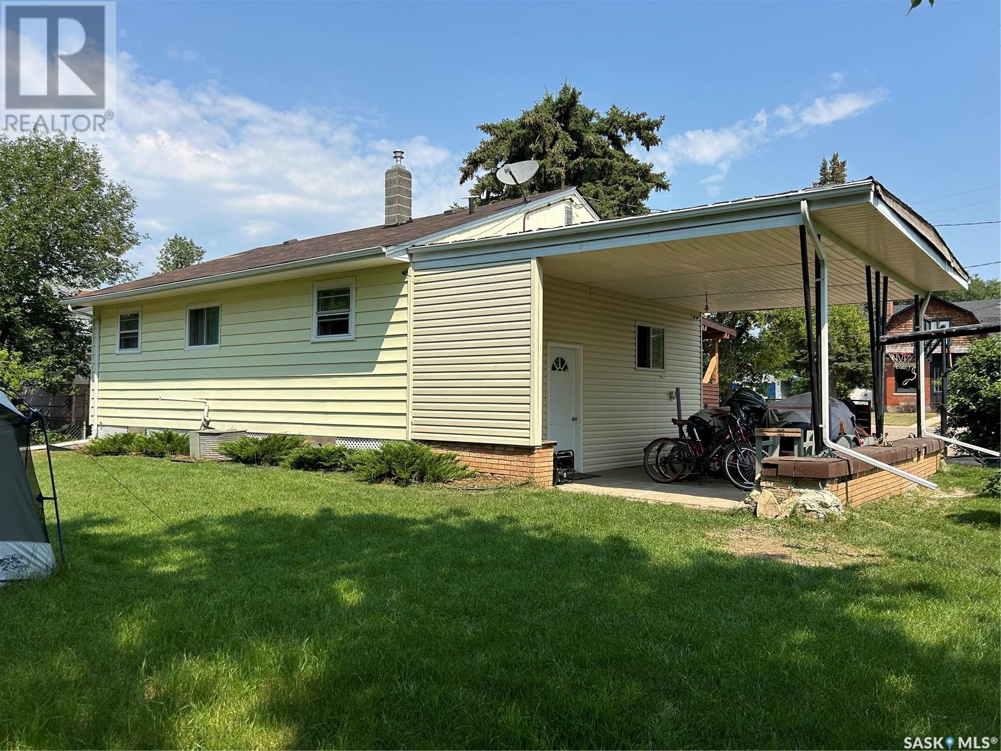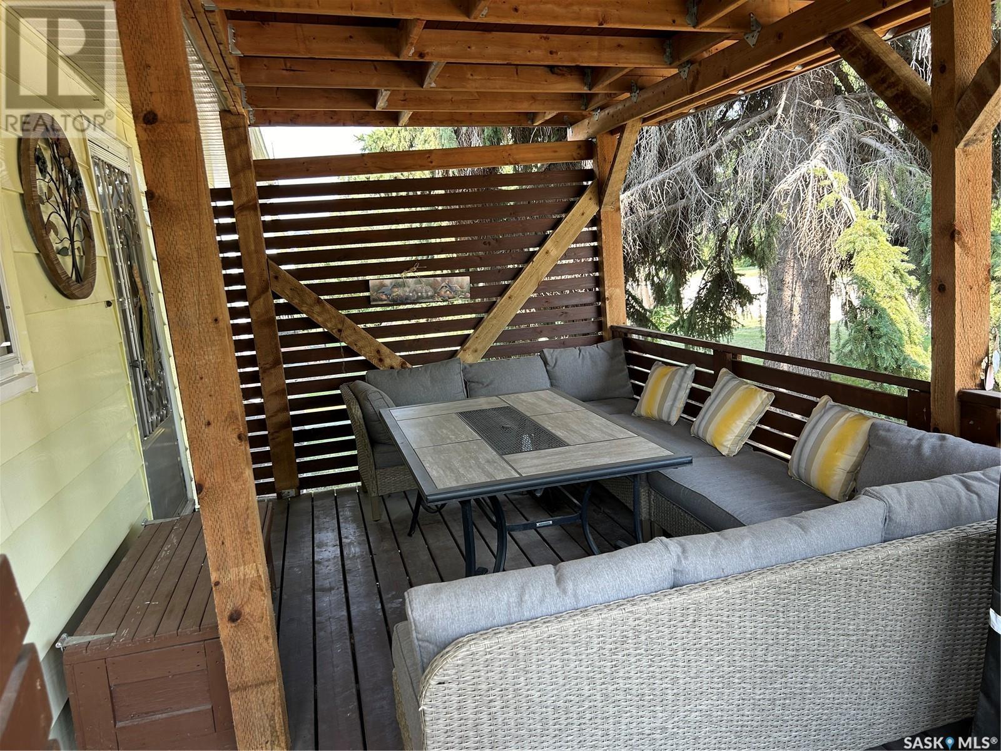3 Bedroom
2 Bathroom
986 sqft
Bungalow
Central Air Conditioning
Forced Air
Lawn
$139,000
Welcome to 609 Walsh Avenue in the town of Oxbow, SK. This charming, affordable bungalow with furnishing options, offers the perfect chance to step into homeownership, and you can move in and start enjoying your new space right away! As you enter through the spacious, enclosed porch, you'll appreciate the additional storage space it provides. The eat-in kitchen features a practical layout with plenty of room for dining, while the cozy living room is large enough to accommodate various furniture arrangements, making it the ideal gathering spot for your family or friends. The main floor also boasts three generously sized bedrooms and a 4-piece bathroom. The partially developed basement adds even more potential, with a den, expansive storage areas, a laundry room, and an additional full bathroom. This home has been thoughtfully updated with modern mechanical features, including a high-efficiency furnace, water heater, and water softener. The exterior of the property is equally impressive, offering covered parking under the attached carport, as well as extra parking in the double driveway. The private backyard, surrounded by mature trees, includes a large storage shed and provides a peaceful retreat. Additionally, the covered front deck is perfect for relaxing outside, no matter the weather. If you're tired of renting, this affordable home could be your chance to finally make your dream of homeownership a reality. Click on the video link to take a virtual tour of this wonderful home! (id:43042)
Property Details
|
MLS® Number
|
SK978051 |
|
Property Type
|
Single Family |
|
Features
|
Treed, Rectangular, Double Width Or More Driveway, Sump Pump |
|
Structure
|
Deck |
Building
|
Bathroom Total
|
2 |
|
Bedrooms Total
|
3 |
|
Appliances
|
Washer, Refrigerator, Satellite Dish, Dryer, Microwave, Freezer, Storage Shed, Stove |
|
Architectural Style
|
Bungalow |
|
Basement Development
|
Partially Finished |
|
Basement Type
|
Full (partially Finished) |
|
Constructed Date
|
1955 |
|
Cooling Type
|
Central Air Conditioning |
|
Heating Fuel
|
Natural Gas |
|
Heating Type
|
Forced Air |
|
Stories Total
|
1 |
|
Size Interior
|
986 Sqft |
|
Type
|
House |
Parking
|
Carport
|
|
|
Covered
|
|
|
None
|
|
|
Gravel
|
|
|
Parking Space(s)
|
4 |
Land
|
Acreage
|
No |
|
Landscape Features
|
Lawn |
|
Size Frontage
|
75 Ft |
|
Size Irregular
|
7500.00 |
|
Size Total
|
7500 Sqft |
|
Size Total Text
|
7500 Sqft |
Rooms
| Level |
Type |
Length |
Width |
Dimensions |
|
Basement |
4pc Bathroom |
|
|
6'3 x 6'3 |
|
Basement |
Utility Room |
|
17 ft |
Measurements not available x 17 ft |
|
Basement |
Den |
|
|
11'4 x 13'10 |
|
Basement |
Storage |
|
10 ft |
Measurements not available x 10 ft |
|
Basement |
Laundry Room |
|
|
9'8 x 12'8 |
|
Main Level |
Kitchen/dining Room |
|
10 ft |
Measurements not available x 10 ft |
|
Main Level |
Living Room |
|
|
18'5 x 13'2 |
|
Main Level |
Primary Bedroom |
|
|
10'2 x 12'1 |
|
Main Level |
Bedroom |
|
11 ft |
Measurements not available x 11 ft |
|
Main Level |
Bedroom |
9 ft |
|
9 ft x Measurements not available |
|
Main Level |
4pc Bathroom |
7 ft |
|
7 ft x Measurements not available |
https://www.realtor.ca/real-estate/27227373/609-walsh-avenue-oxbow


