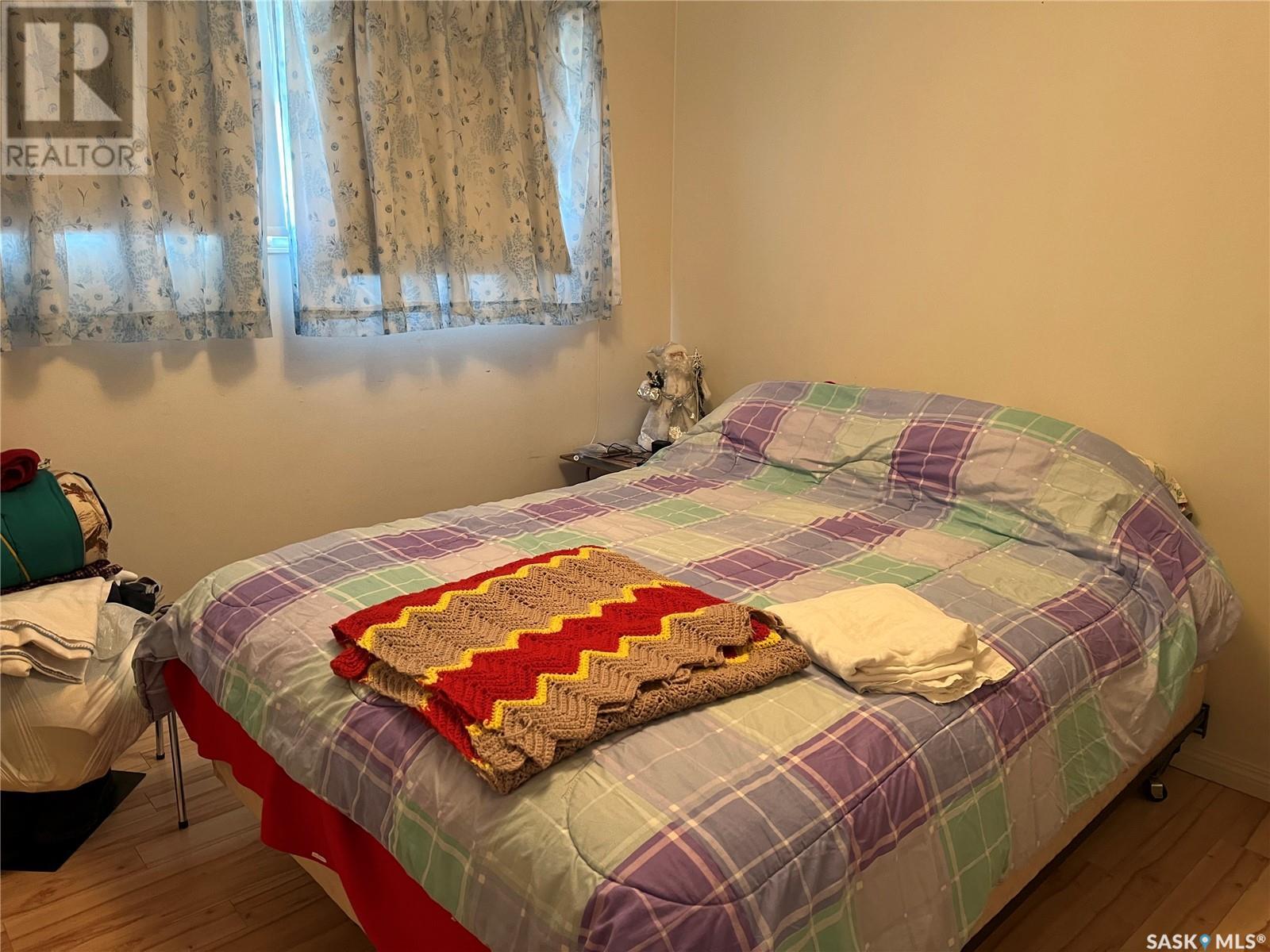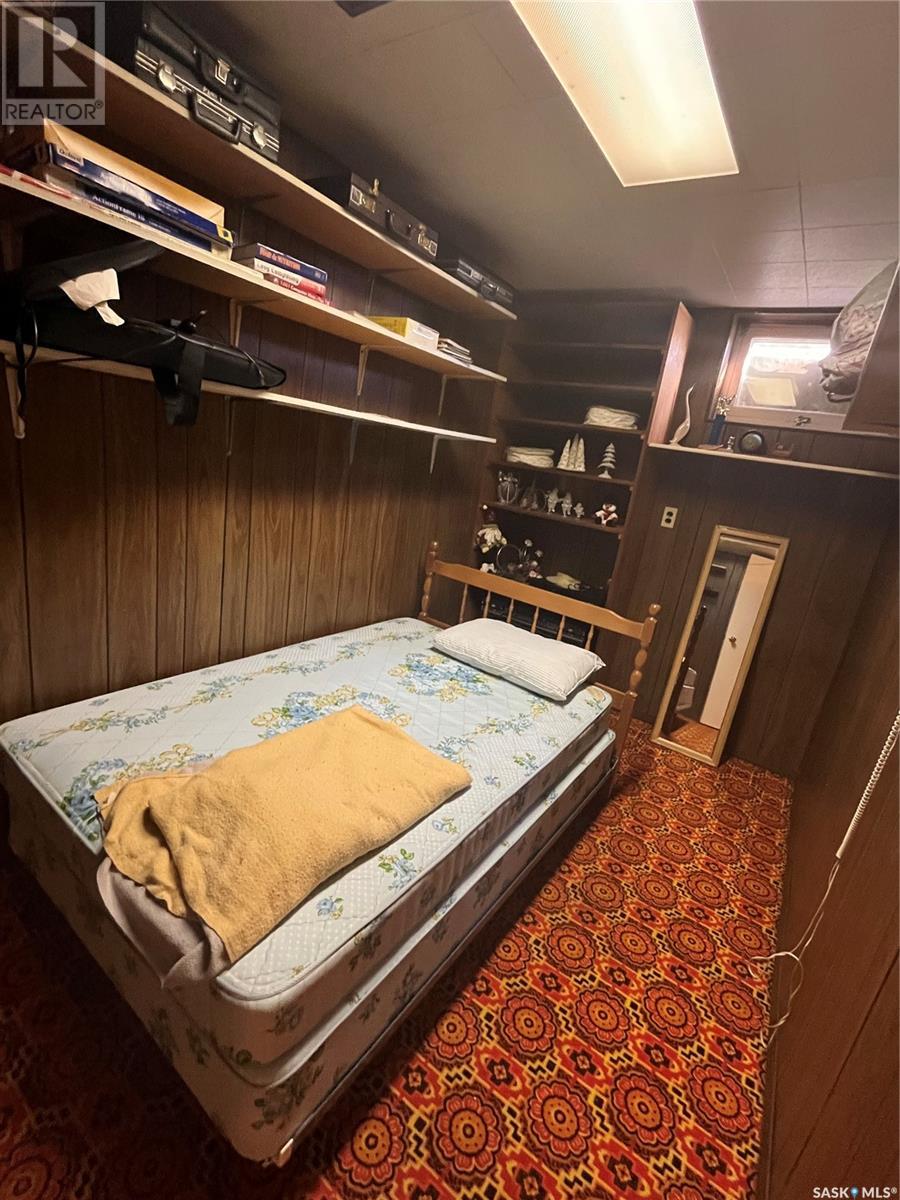Skip to content
702 Portage Avenue
Wadena, Saskatchewan S0A 4J0
3 Bedroom
3 Bathroom
1212 sqft
Bungalow
Forced Air
Lawn
$239,900
This home is a great location close to the high school, school park, and backing the Wadena Golf Course. The property features a 1 car attached insulated pristine garage, sunroom large lot, and 3-bedroom bungalow. The main floor has a kitchen, dining room, and large living room, 3 bedrooms, one with laundry in it, 4-piece and 2-piece bathroom, and plenty of storage. Basement has plenty or utility/storage space, den, 3-piece bathroom roughed in, and large rec room. Off the garage is a beautiful sun room overlooking the high school park and golf course. This home is very well kept and move in ready. (id:43042)
Property Details
MLS® Number
SK983948
Property Type
Single Family
Features
Treed, Corner Site, Lane, Rectangular
Structure
Deck
Building
Bathroom Total
3
Bedrooms Total
3
Appliances
Washer, Refrigerator, Dishwasher, Dryer, Window Coverings, Storage Shed, Stove
Architectural Style
Bungalow
Basement Type
Full
Constructed Date
1975
Heating Fuel
Natural Gas
Heating Type
Forced Air
Stories Total
1
Size Interior
1212 Sqft
Type
House
Parking
Attached Garage
Parking Space(s)
3
Land
Acreage
No
Landscape Features
Lawn
Size Frontage
99 Ft
Size Irregular
11790.90
Size Total
11790.9 Sqft
Size Total Text
11790.9 Sqft
Rooms
Level
Type
Length
Width
Dimensions
Basement
Family Room
22 ft ,3 in
10 ft ,10 in
22 ft ,3 in x 10 ft ,10 in
Basement
Other
10 ft
9 ft ,7 in
10 ft x 9 ft ,7 in
Basement
Den
12 ft ,11 in
5 ft ,10 in
12 ft ,11 in x 5 ft ,10 in
Basement
Utility Room
10 ft
9 ft
10 ft x 9 ft
Basement
Storage
9 ft ,2 in
12 ft ,9 in
9 ft ,2 in x 12 ft ,9 in
Basement
Family Room
8 ft ,5 in
6 ft ,8 in
8 ft ,5 in x 6 ft ,8 in
Basement
Utility Room
14 ft ,3 in
14 ft ,1 in
14 ft ,3 in x 14 ft ,1 in
Basement
3pc Bathroom
5 ft ,2 in
9 ft ,3 in
5 ft ,2 in x 9 ft ,3 in
Main Level
Kitchen
10 ft ,8 in
9 ft ,3 in
10 ft ,8 in x 9 ft ,3 in
Main Level
Dining Room
10 ft
12 ft ,6 in
10 ft x 12 ft ,6 in
Main Level
Living Room
20 ft ,5 in
12 ft
20 ft ,5 in x 12 ft
Main Level
Primary Bedroom
13 ft
10 ft ,7 in
13 ft x 10 ft ,7 in
Main Level
Bedroom
10 ft
9 ft ,6 in
10 ft x 9 ft ,6 in
Main Level
Bedroom
9 ft ,6 in
10 ft
9 ft ,6 in x 10 ft
Main Level
4pc Bathroom
9 ft ,7 in
4 ft ,11 in
9 ft ,7 in x 4 ft ,11 in
Main Level
2pc Bathroom
6 ft ,2 in
4 ft ,4 in
6 ft ,2 in x 4 ft ,4 in
Main Level
Sunroom
16 ft ,3 in
13 ft ,7 in
16 ft ,3 in x 13 ft ,7 in
https://www.realtor.ca/real-estate/27437838/702-portage-avenue-wadena





















