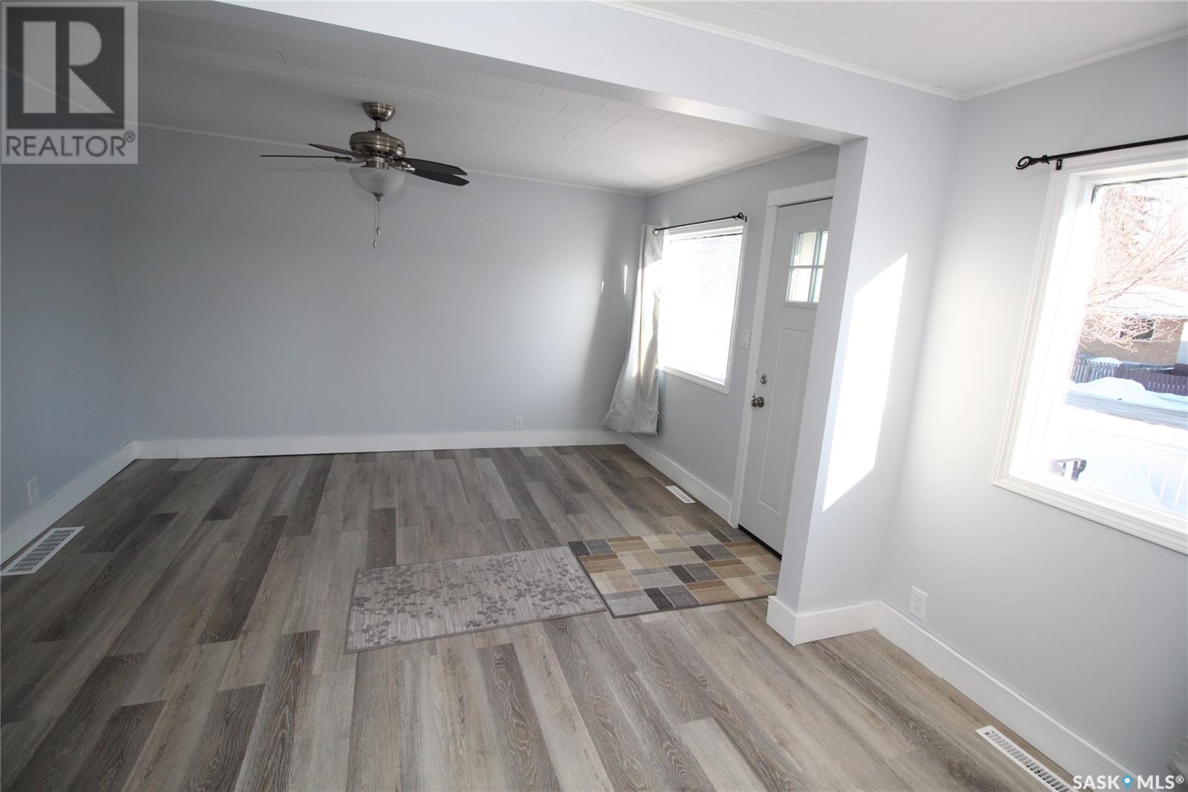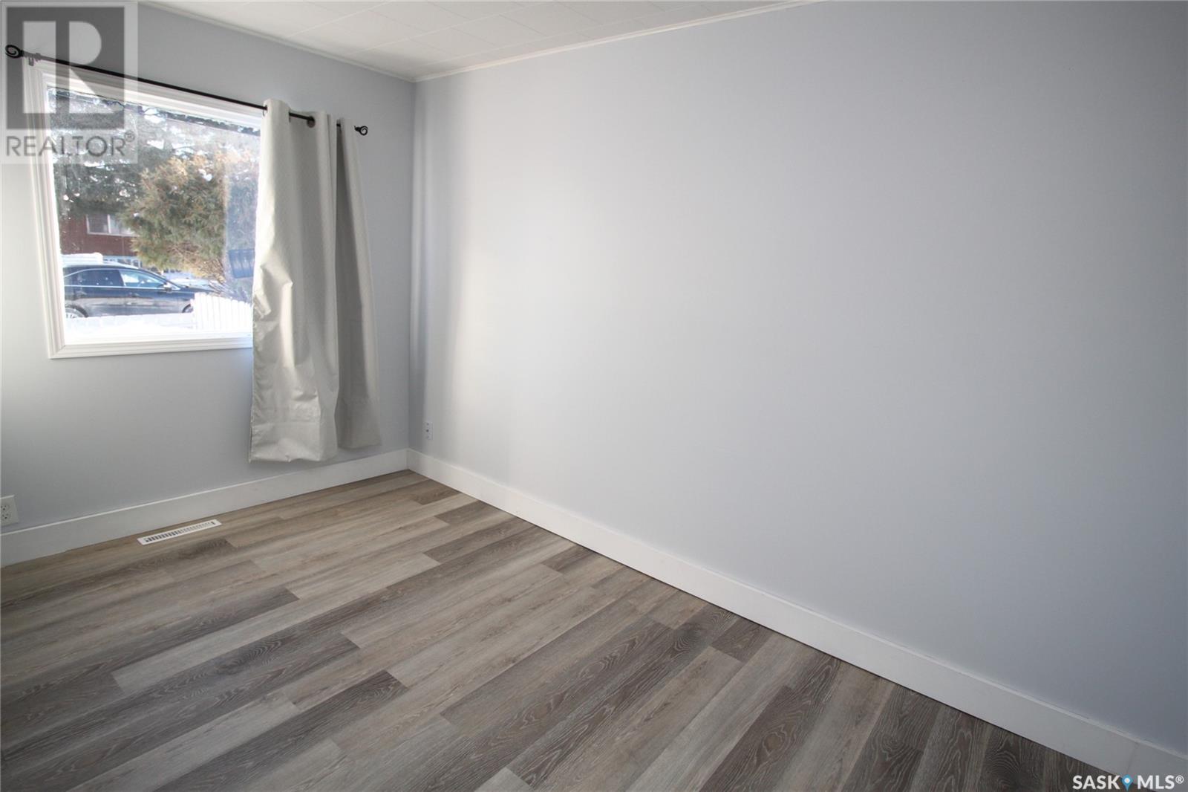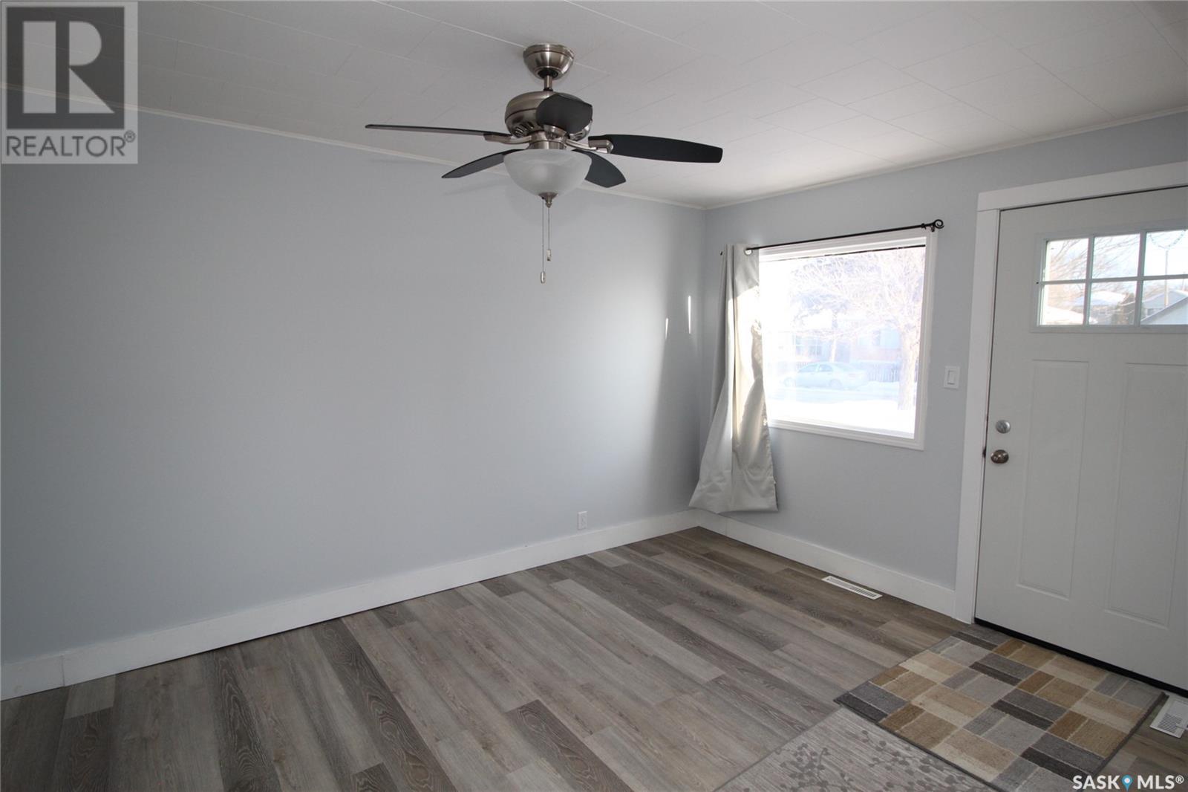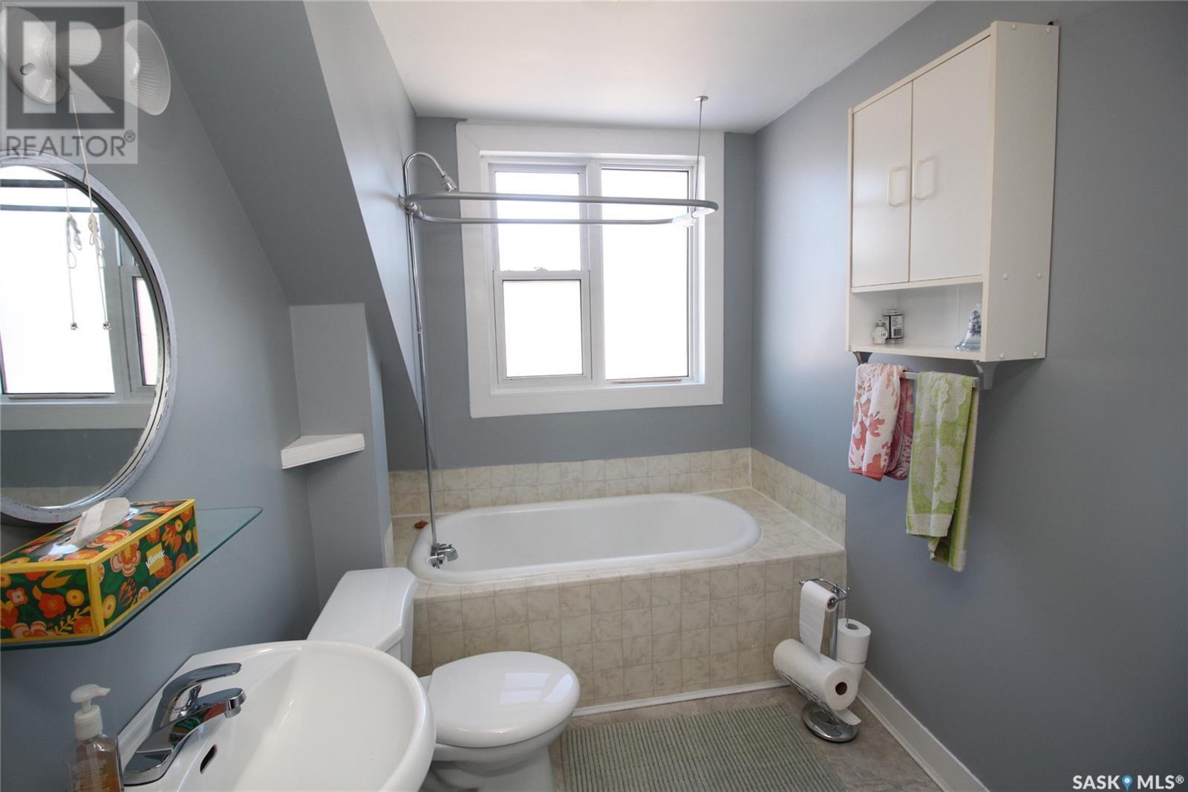2 Bedroom
2 Bathroom
820 sqft
Baseboard Heaters, Forced Air
Lawn, Garden Area
$299,000
Bright and sunny east-facing living room, a spacious kitchen with numerous cabinets, a built-in dishwasher and a convenient two-piece bath all on the main floor. On the second floor are two bedrooms, a walk-in closet with built-in organizers and a 4-piece bathroom with a deep claw-foot tub. Vinyl plank and laminate flooring and PVC windows throughout most of the house. Numerous Upgrades: 2019 – a high efficiency furnace and power vent hot water tank. 2023 - main floor vinyl plank flooring, most of the interior painted, 4 new entrance doors and new eaves troughs. 2024 – new electrical switches, plug ins and lighting throughout most of the house. 2024 – new sewer and water line. 2019 – Garage 20'x28', heated, with a 12' ceiling, an 11' overhead door off the alley and an 8’ overhead door opening into the back yard. Electrical wiring has been run underground, eliminating overhead lines. Terrific shop or work area. Large, private back yard with a concrete patio and a garden area. This home is in a convenient location providing easy access to parks, schools and St Paul’s Hospital. The 50' x 184' lot provides great potential for future development. Located within the Designated Corridor Residential area in the Official Community Plan. Meaning – you have the potential to build a multi-unit dwelling, 5 or more dwelling units, with a maximum 4 storeys. (id:43042)
Property Details
|
MLS® Number
|
SK992584 |
|
Property Type
|
Single Family |
|
Neigbourhood
|
Westmount |
|
Features
|
Lane, Rectangular |
|
Structure
|
Patio(s) |
Building
|
Bathroom Total
|
2 |
|
Bedrooms Total
|
2 |
|
Appliances
|
Washer, Refrigerator, Dishwasher, Dryer, Storage Shed, Stove |
|
Basement Development
|
Unfinished |
|
Basement Type
|
Full (unfinished) |
|
Constructed Date
|
1912 |
|
Heating Fuel
|
Electric, Natural Gas |
|
Heating Type
|
Baseboard Heaters, Forced Air |
|
Stories Total
|
2 |
|
Size Interior
|
820 Sqft |
|
Type
|
House |
Parking
|
Detached Garage
|
|
|
Heated Garage
|
|
|
Parking Space(s)
|
2 |
Land
|
Acreage
|
No |
|
Fence Type
|
Fence |
|
Landscape Features
|
Lawn, Garden Area |
|
Size Frontage
|
50 Ft |
|
Size Irregular
|
9217.00 |
|
Size Total
|
9217 Sqft |
|
Size Total Text
|
9217 Sqft |
Rooms
| Level |
Type |
Length |
Width |
Dimensions |
|
Second Level |
Primary Bedroom |
|
|
12' x 10' |
|
Second Level |
Bedroom |
|
|
10'6" x 7' |
|
Second Level |
4pc Bathroom |
|
|
Measurements not available |
|
Basement |
Laundry Room |
|
|
Measurements not available |
|
Basement |
Storage |
|
|
Measurements not available |
|
Main Level |
Kitchen |
|
|
13'6" x 11'4" |
|
Main Level |
Living Room |
|
|
12'10" x 8' |
|
Main Level |
Dining Room |
|
|
12'10" x 9' |
|
Main Level |
2pc Bathroom |
|
|
Measurements not available |
https://www.realtor.ca/real-estate/27792676/227-m-avenue-n-saskatoon-westmount




























