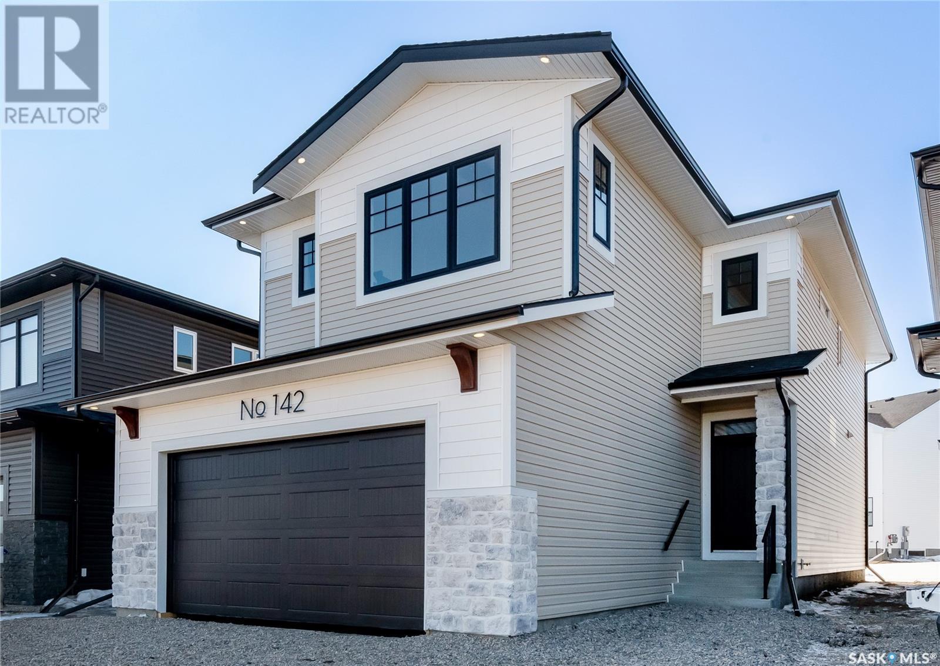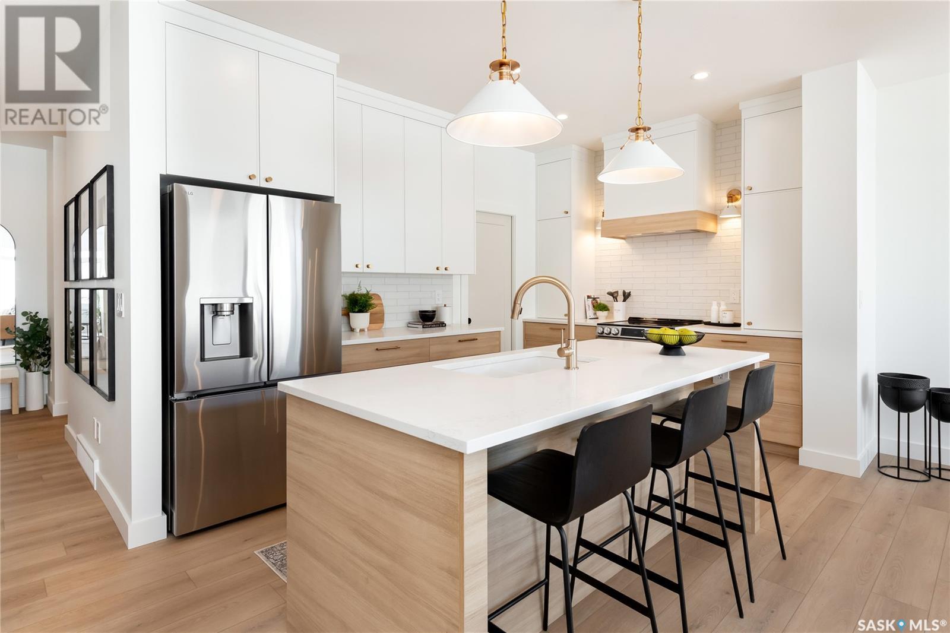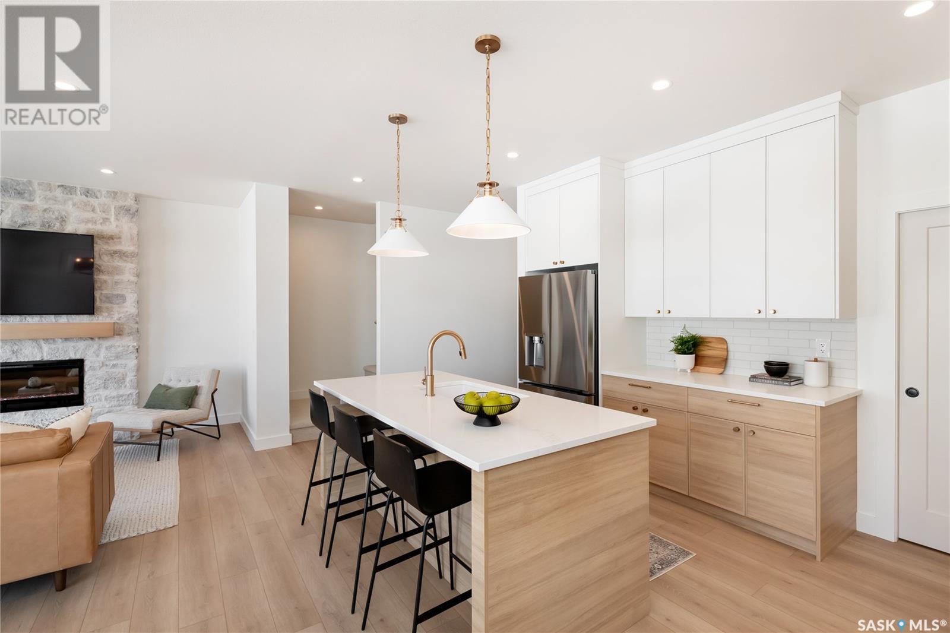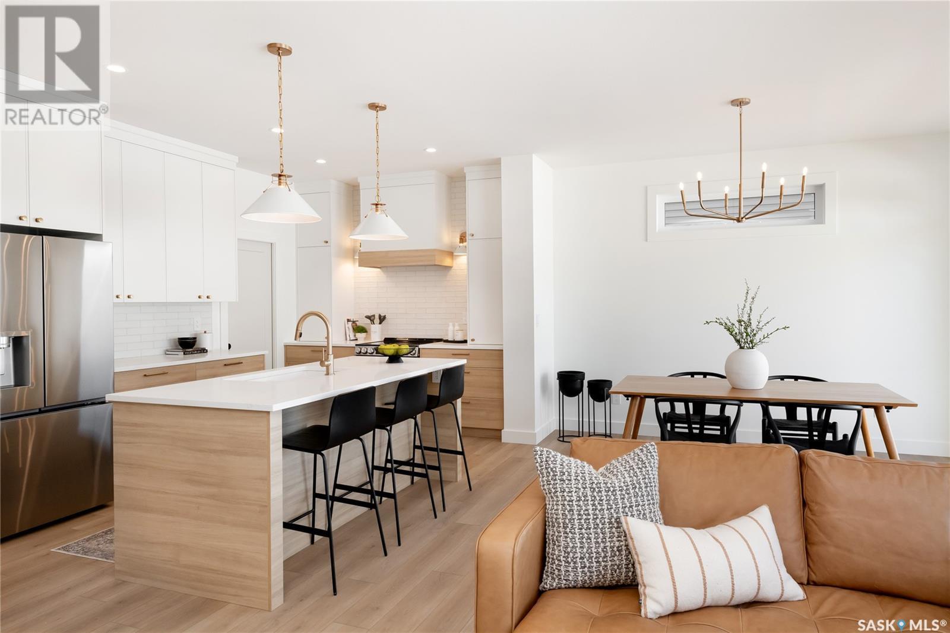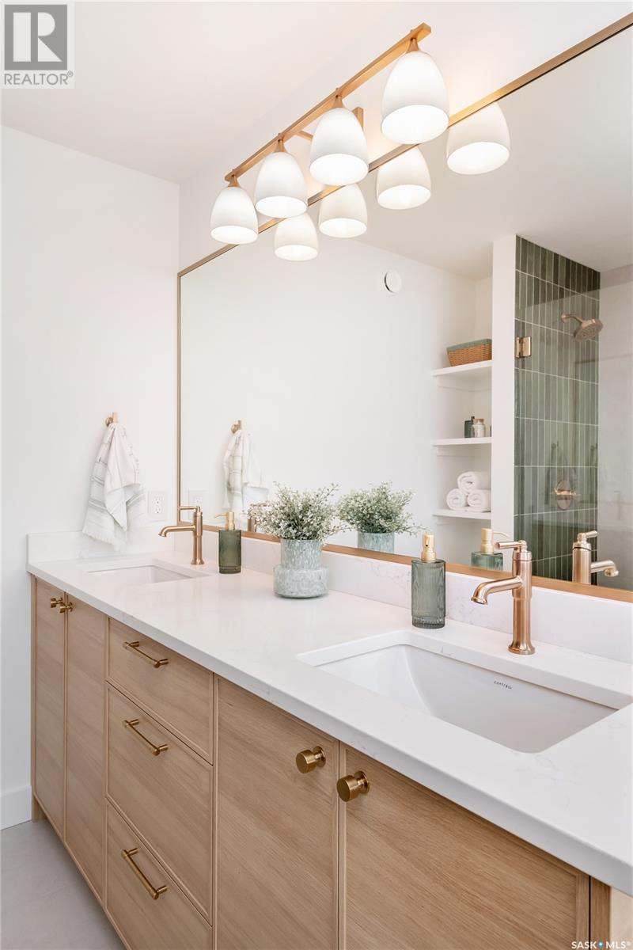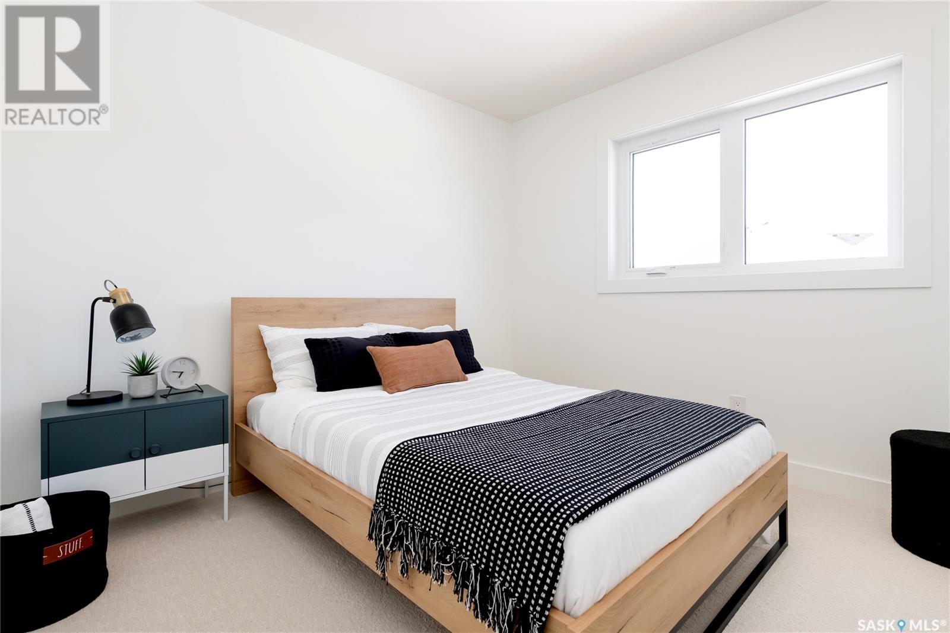142 Katz Avenue Saskatoon, Saskatchewan S7V 1S8
3 Bedroom
3 Bathroom
2126 sqft
2 Level
Fireplace
Central Air Conditioning
Forced Air
Lawn
$699,989
Welcome to Pure Development's new showhome in Brighton! Features include an open concept main floor with a large kitchen that has a walk through pantry, feature fireplace wall, an abundance of natural light with a generous window package, great street appeal and excellent quality materials and workmanship through out! This 3 bedroom, 3 bath home includes second floor laundry room, bonus room and a large primary suite with 5 piece ensuite and walk-in closet. Front yard landscaping and concrete driveway are included. (id:43042)
Property Details
| MLS® Number | SK999657 |
| Property Type | Single Family |
| Neigbourhood | Brighton |
| Features | Treed, Rectangular, Sump Pump |
Building
| Bathroom Total | 3 |
| Bedrooms Total | 3 |
| Appliances | Dishwasher, Humidifier, Garage Door Opener Remote(s), Hood Fan |
| Architectural Style | 2 Level |
| Basement Development | Partially Finished |
| Basement Type | Full (partially Finished) |
| Constructed Date | 2024 |
| Cooling Type | Central Air Conditioning |
| Fireplace Fuel | Electric |
| Fireplace Present | Yes |
| Fireplace Type | Conventional |
| Heating Fuel | Natural Gas |
| Heating Type | Forced Air |
| Stories Total | 2 |
| Size Interior | 2126 Sqft |
| Type | House |
Parking
| Attached Garage | |
| Heated Garage | |
| Parking Space(s) | 4 |
Land
| Acreage | No |
| Landscape Features | Lawn |
| Size Frontage | 35 Ft ,9 In |
| Size Irregular | 4132.00 |
| Size Total | 4132 Sqft |
| Size Total Text | 4132 Sqft |
Rooms
| Level | Type | Length | Width | Dimensions |
|---|---|---|---|---|
| Second Level | Bonus Room | 12' x 13'6 | ||
| Second Level | Laundry Room | 8'10 x 5'4 | ||
| Second Level | 4pc Bathroom | Measurements not available | ||
| Second Level | Primary Bedroom | 14'6 x 12'6 | ||
| Second Level | 5pc Ensuite Bath | Measurements not available | ||
| Second Level | Bedroom | 10'4 x 10'10 | ||
| Second Level | Bedroom | 12' x 10' | ||
| Main Level | Foyer | 5'10 x 9'2 | ||
| Main Level | 2pc Bathroom | Measurements not available | ||
| Main Level | Mud Room | 5'10 x 6'8 | ||
| Main Level | Kitchen | 8'10 x 14'2 | ||
| Main Level | Dining Room | 11'10 x 10'6 | ||
| Main Level | Living Room | 13'10 x 13' |
https://www.realtor.ca/real-estate/28076869/142-katz-avenue-saskatoon-brighton
Interested?
Contact us for more information


