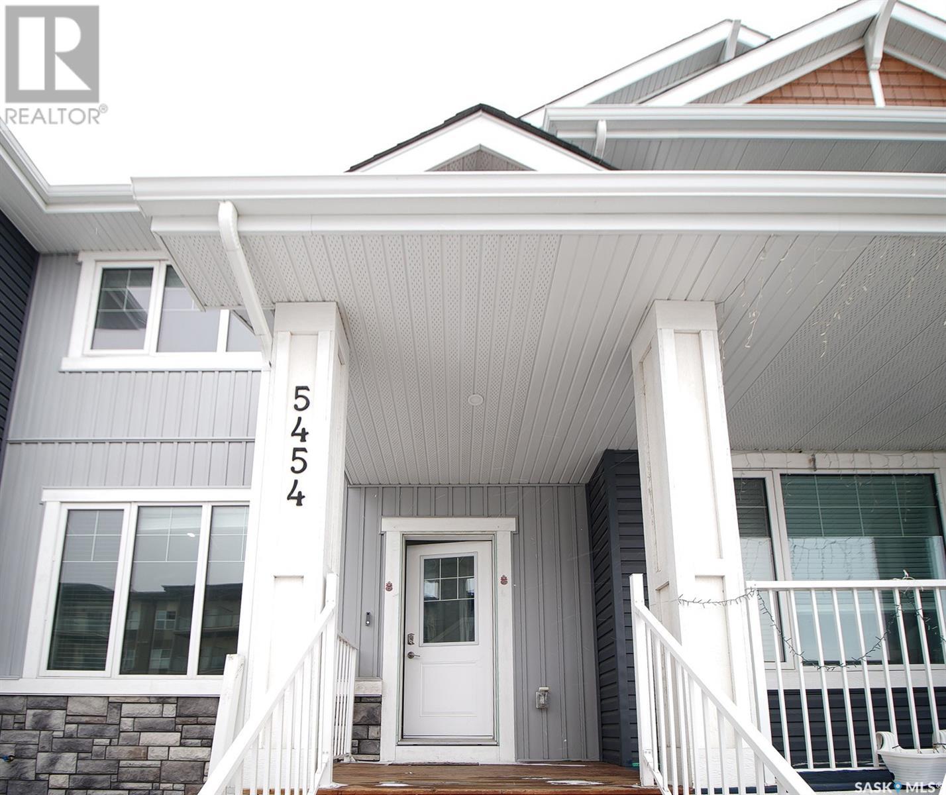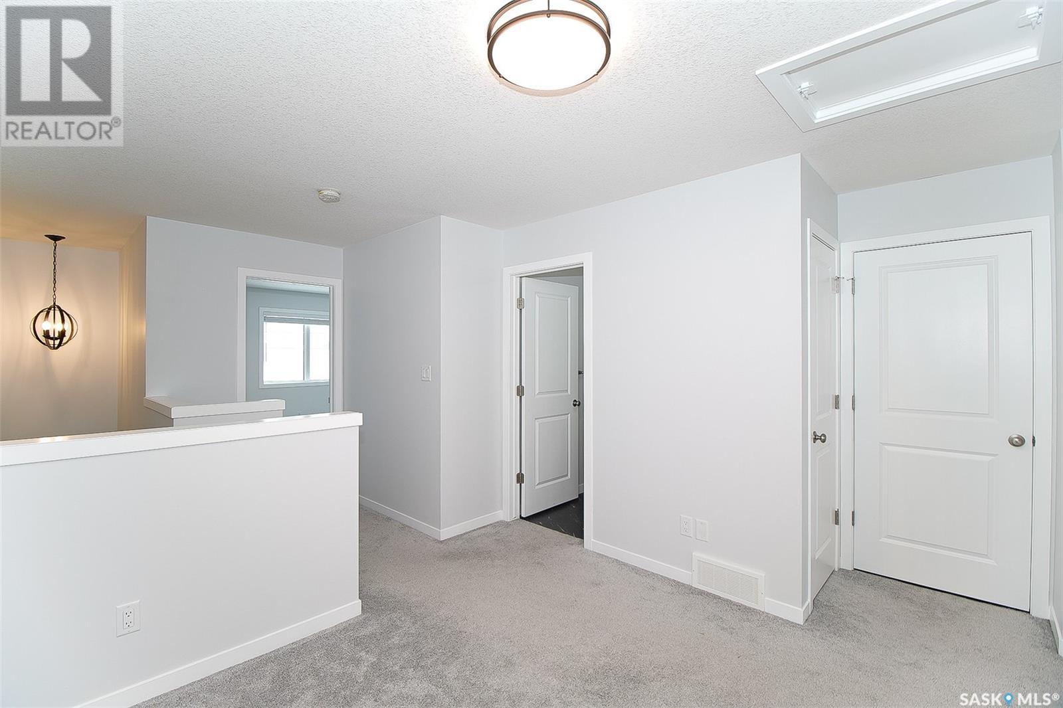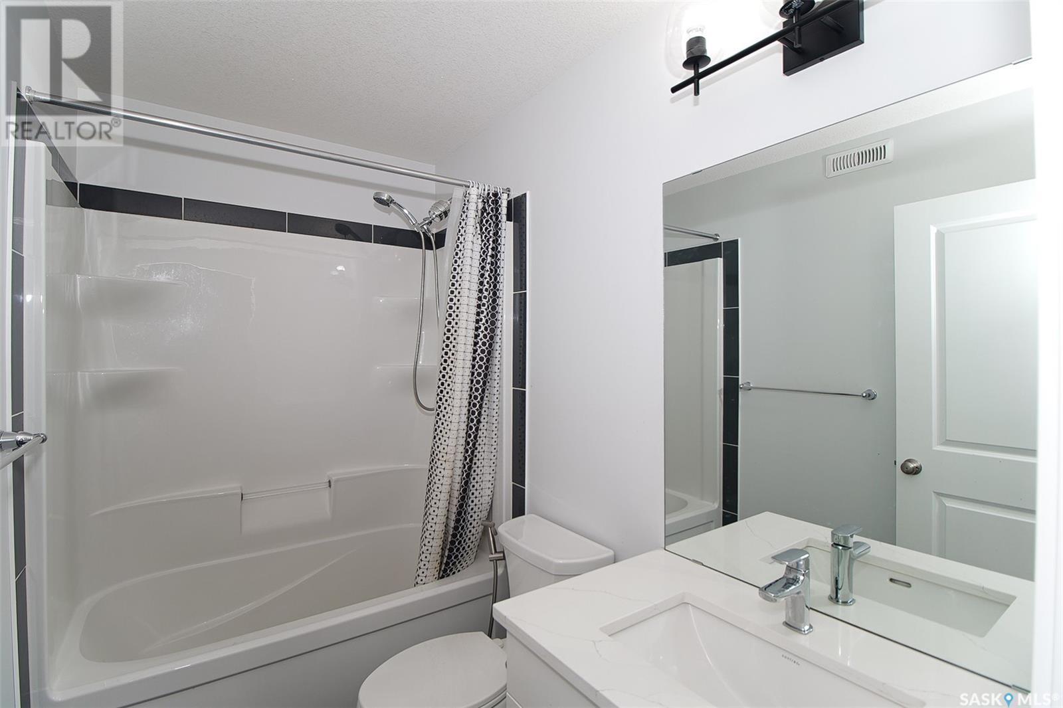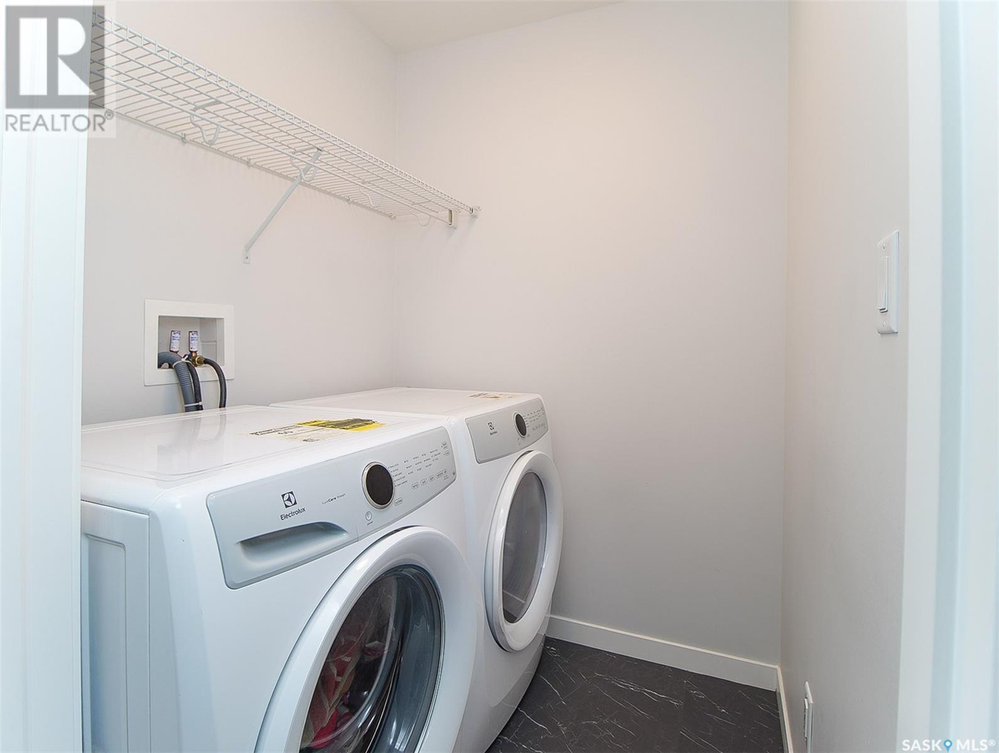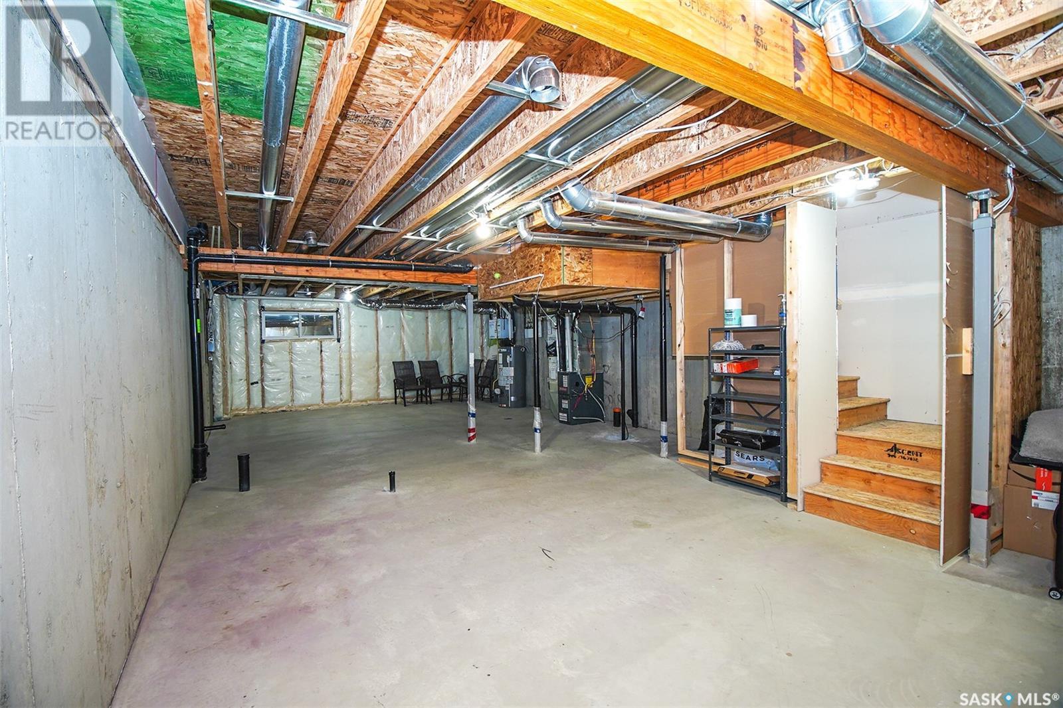3 Bedroom
3 Bathroom
1640 sqft
2 Level
Fireplace
Central Air Conditioning
Forced Air
Lawn, Garden Area
$439,900
Welcome to 5454 Primrose Green Drive E, a stylish and well-appointed 1,640 sq. ft. townhouse located in The Greens on Gardiner, one of Regina’s most vibrant and fast-growing neighborhoods. This beautiful 3-bedroom, 3-bathroom home features 9-foot ceilings on the main floor, creating an open and airy feel throughout. The spacious living room includes a cozy electric fireplace and large windows that bring in abundant natural light, while the modern kitchen is equipped with stainless steel appliances including a double-door fridge, natural gas stove, hood fan, microwave, and dishwasher. A convenient half-bathroom completes the main level. Upstairs, you’ll find a spacious master bedroom with a walk-in closet and a luxurious 5-piece ensuite, two additional bedrooms, a full bathroom, and a bonus room perfect as a second living space, kids’ play area, or home office, along with a laundry room offering extra storage. The undeveloped basement provides excellent potential for future customization. Outside, enjoy clean curb appeal, a detached garage, and a low-maintenance backyard. Ideally located close to Acre 21 shopping plaza, schools, parks, walking trails, and transit, this move-in ready home is perfect for first-time buyers, young families, or investors seeking comfort, style, and convenience. (id:43042)
Property Details
|
MLS® Number
|
SK001807 |
|
Property Type
|
Single Family |
|
Neigbourhood
|
Greens on Gardiner |
|
Features
|
Paved Driveway, Sump Pump |
|
Structure
|
Patio(s) |
Building
|
Bathroom Total
|
3 |
|
Bedrooms Total
|
3 |
|
Appliances
|
Washer, Refrigerator, Dishwasher, Dryer, Microwave, Garage Door Opener Remote(s), Hood Fan, Central Vacuum - Roughed In, Stove |
|
Architectural Style
|
2 Level |
|
Basement Development
|
Unfinished |
|
Basement Type
|
Full (unfinished) |
|
Constructed Date
|
2021 |
|
Cooling Type
|
Central Air Conditioning |
|
Fireplace Fuel
|
Electric |
|
Fireplace Present
|
Yes |
|
Fireplace Type
|
Conventional |
|
Heating Fuel
|
Natural Gas |
|
Heating Type
|
Forced Air |
|
Stories Total
|
2 |
|
Size Interior
|
1640 Sqft |
|
Type
|
Row / Townhouse |
Parking
|
Detached Garage
|
|
|
Parking Space(s)
|
2 |
Land
|
Acreage
|
No |
|
Fence Type
|
Fence |
|
Landscape Features
|
Lawn, Garden Area |
|
Size Irregular
|
2292.00 |
|
Size Total
|
2292 Sqft |
|
Size Total Text
|
2292 Sqft |
Rooms
| Level |
Type |
Length |
Width |
Dimensions |
|
Second Level |
Bedroom |
12 ft |
12 ft ,8 in |
12 ft x 12 ft ,8 in |
|
Second Level |
Bonus Room |
9 ft |
10 ft ,3 in |
9 ft x 10 ft ,3 in |
|
Second Level |
Laundry Room |
|
|
Measurements not available |
|
Second Level |
Bedroom |
9 ft |
9 ft ,4 in |
9 ft x 9 ft ,4 in |
|
Second Level |
Bedroom |
9 ft |
9 ft ,4 in |
9 ft x 9 ft ,4 in |
|
Second Level |
3pc Bathroom |
|
|
Measurements not available |
|
Second Level |
3pc Bathroom |
|
|
Measurements not available |
|
Main Level |
Living Room |
15 ft ,4 in |
14 ft ,4 in |
15 ft ,4 in x 14 ft ,4 in |
|
Main Level |
Other |
6 ft |
10 ft ,4 in |
6 ft x 10 ft ,4 in |
|
Main Level |
Kitchen |
13 ft ,2 in |
10 ft |
13 ft ,2 in x 10 ft |
|
Main Level |
Dining Room |
16 ft ,10 in |
10 ft |
16 ft ,10 in x 10 ft |
|
Main Level |
2pc Bathroom |
|
|
Measurements not available |
https://www.realtor.ca/real-estate/28124693/5454-primrose-green-drive-e-regina-greens-on-gardiner



