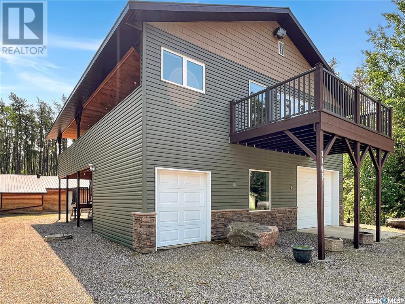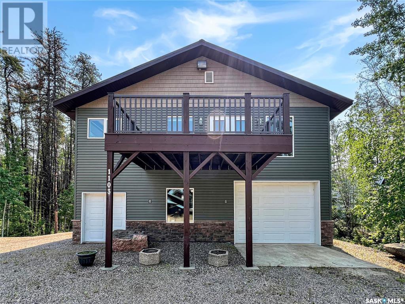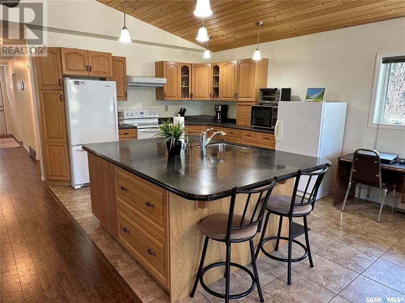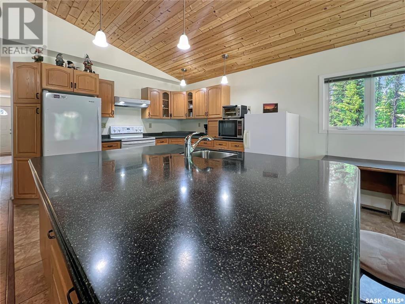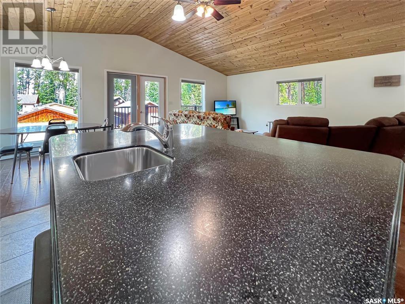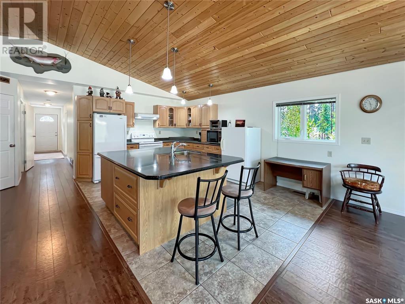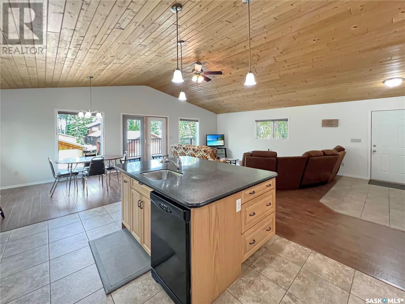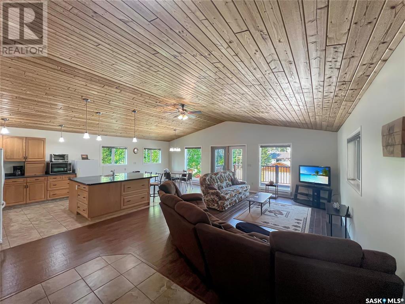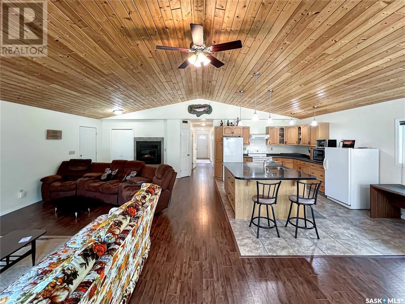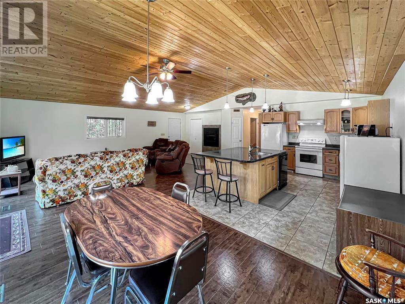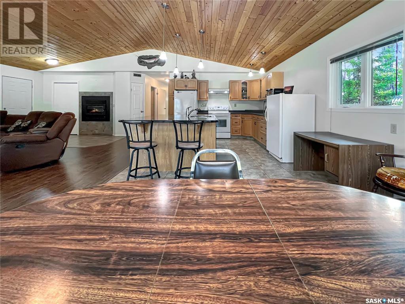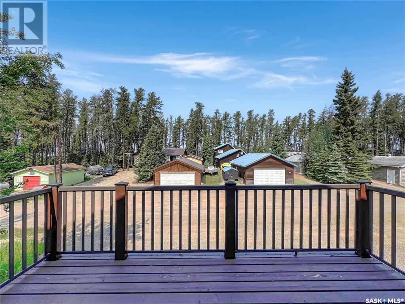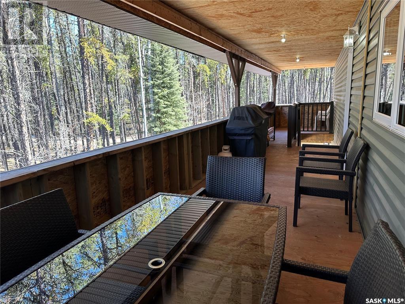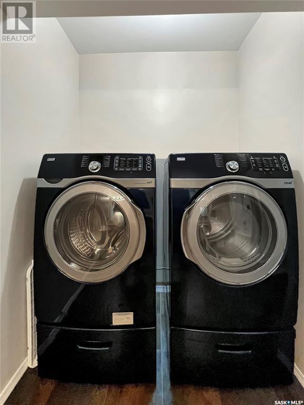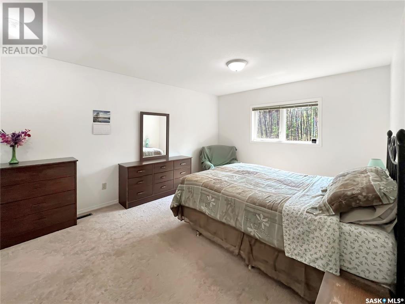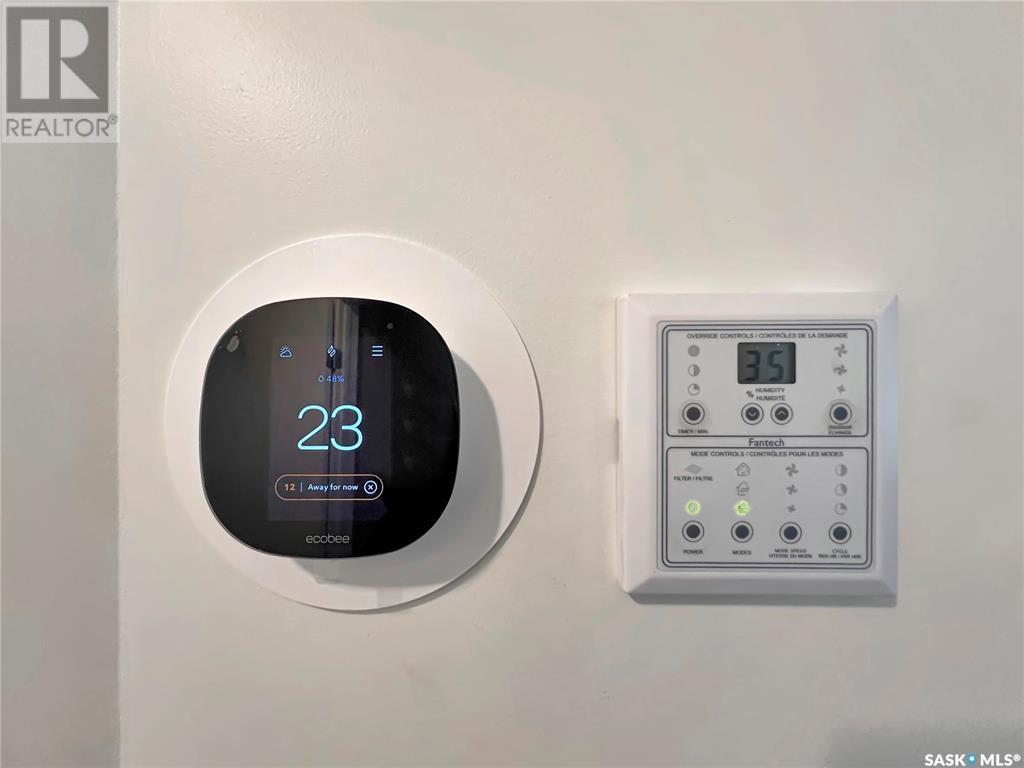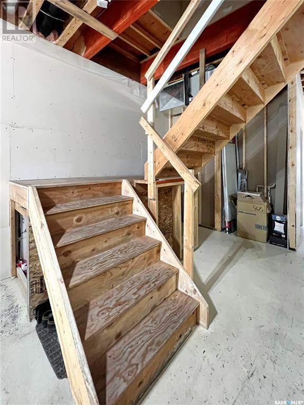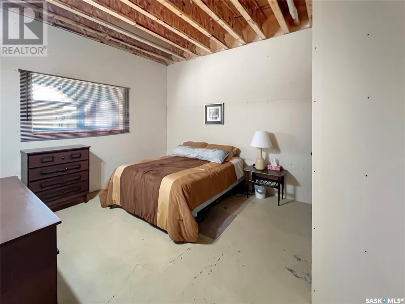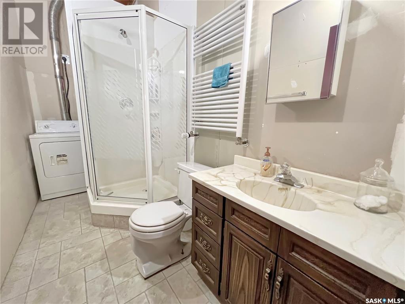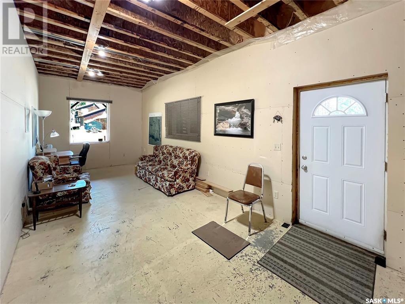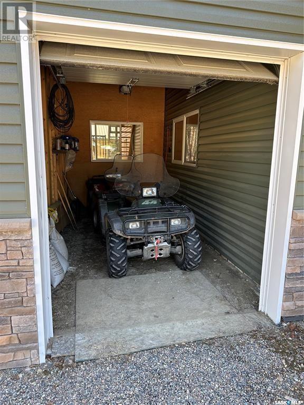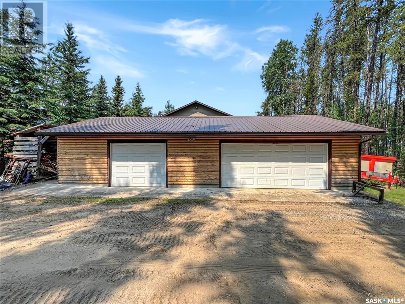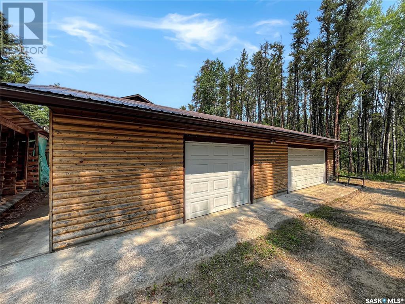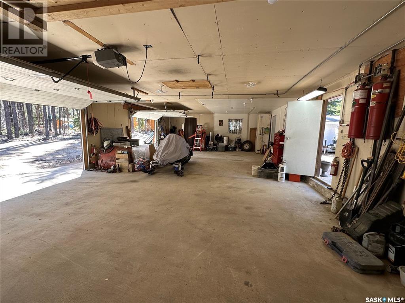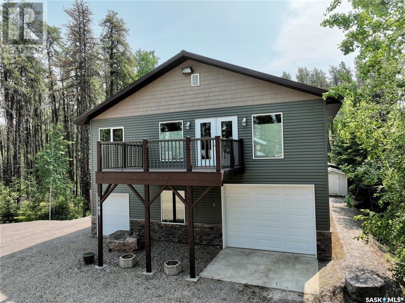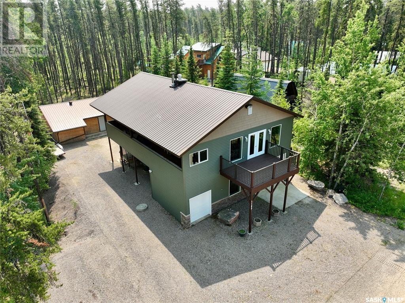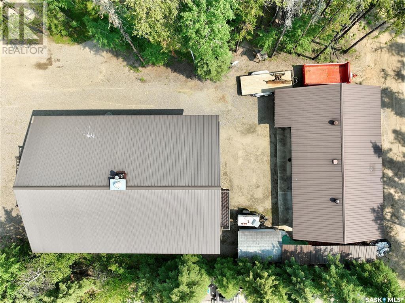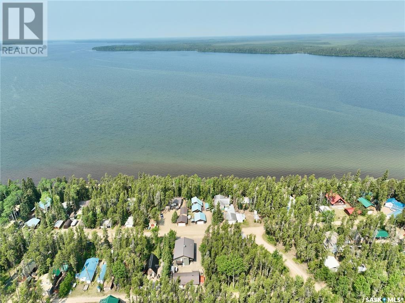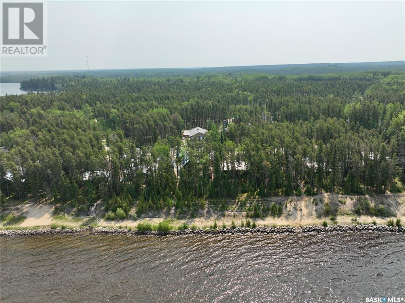4 Bedroom
2 Bathroom
2539 sqft
2 Level
Fireplace
Wall Unit, Air Exchanger
Forced Air, In Floor Heating
$399,900
Rare Opportunity – 2,539sqft Cottage, just one row from the water at serene East Trout Lake. Featuring 4beds, 2 baths, this well-designed home is a dream for garage enthusiasts, offering a triple detached garage/shop (24' x 46'), an attached garage (16' x 22'), plus an attached quad garage. The main level features a welcoming foyer with a wood-burning fireplace that opens into a spacious, open-concept living, dining, and kitchen area. The kitchen is bright and open showcasing an oversized island built-in dishwasher, and a stand-up freezer. The Cottage offers great open layout with large front windows providing abundance of natural light with a sense of balance and warmth throughout. Completing the main level, 4-piece bathroom with convenient main-floor laundry. Enjoy two generously sized bedrooms and multiple outdoor spaces, including front and back decks and a covered side deck. Downstairs, enjoy 10’ ceilings, direct garage access, two oversized bedrooms, a 3-piece bath with 2nd laundry option, and a spacious family/rec room. Step outside and take in the stunning lake views from three decks, including a massive partially covered deck. Other notable features include: Lakepeak, one row back, Public Reserve to South, Very well built with engineered I-joist flooring (16" centers), truss rafters, triple-glazed windows with double low-E & argon fill, in-floor heating, insulated interior walls upstairs, central air, air exchanger, water softener, 200amp service, generator option, water well, and septic system — all on a titled 60’ x 120’ lot. Located northeast of Prince Albert, East Trout Lake is renowned for trophy lake trout, northern pike, walleye, and perch fishing. If you're seeking peaceful, year-round lake life, this is your perfect getaway. This is more than a cottage — it can be #yourhappyplace (id:43042)
Property Details
|
MLS® Number
|
SK002068 |
|
Property Type
|
Single Family |
|
Features
|
Treed, Rectangular, Balcony, Recreational |
|
Structure
|
Deck, Patio(s) |
Building
|
Bathroom Total
|
2 |
|
Bedrooms Total
|
4 |
|
Appliances
|
Washer, Refrigerator, Satellite Dish, Dishwasher, Dryer, Microwave, Freezer, Window Coverings, Garage Door Opener Remote(s), Storage Shed, Stove |
|
Architectural Style
|
2 Level |
|
Basement Development
|
Other, See Remarks |
|
Basement Type
|
Full (other, See Remarks) |
|
Constructed Date
|
2008 |
|
Cooling Type
|
Wall Unit, Air Exchanger |
|
Fireplace Fuel
|
Wood |
|
Fireplace Present
|
Yes |
|
Fireplace Type
|
Conventional |
|
Heating Fuel
|
Electric, Wood |
|
Heating Type
|
Forced Air, In Floor Heating |
|
Stories Total
|
2 |
|
Size Interior
|
2539 Sqft |
|
Type
|
House |
Parking
|
Attached Garage
|
|
|
Detached Garage
|
|
|
Gravel
|
|
|
Heated Garage
|
|
|
Parking Space(s)
|
4 |
Land
|
Acreage
|
No |
|
Size Frontage
|
60 Ft |
|
Size Irregular
|
0.16 |
|
Size Total
|
0.16 Ac |
|
Size Total Text
|
0.16 Ac |
Rooms
| Level |
Type |
Length |
Width |
Dimensions |
|
Basement |
Mud Room |
22 ft |
15 ft |
22 ft x 15 ft |
|
Basement |
Other |
20 ft |
10 ft |
20 ft x 10 ft |
|
Basement |
Other |
|
12 ft |
Measurements not available x 12 ft |
|
Basement |
Games Room |
12 ft |
8 ft |
12 ft x 8 ft |
|
Basement |
Bedroom |
14 ft |
12 ft |
14 ft x 12 ft |
|
Basement |
4pc Bathroom |
5 ft |
12 ft |
5 ft x 12 ft |
|
Basement |
Bedroom |
12 ft |
8 ft |
12 ft x 8 ft |
|
Main Level |
Kitchen |
14 ft |
12 ft |
14 ft x 12 ft |
|
Main Level |
Dining Room |
15 ft |
12 ft |
15 ft x 12 ft |
|
Main Level |
Living Room |
12 ft |
22 ft |
12 ft x 22 ft |
|
Main Level |
Foyer |
10 ft |
6 ft |
10 ft x 6 ft |
|
Main Level |
Laundry Room |
12 ft |
10 ft |
12 ft x 10 ft |
|
Main Level |
Bedroom |
10 ft |
10 ft |
10 ft x 10 ft |
|
Main Level |
Bedroom |
15 ft |
12 ft |
15 ft x 12 ft |
https://www.realtor.ca/real-estate/28134649/1103-east-trout-drive-east-trout-lake


