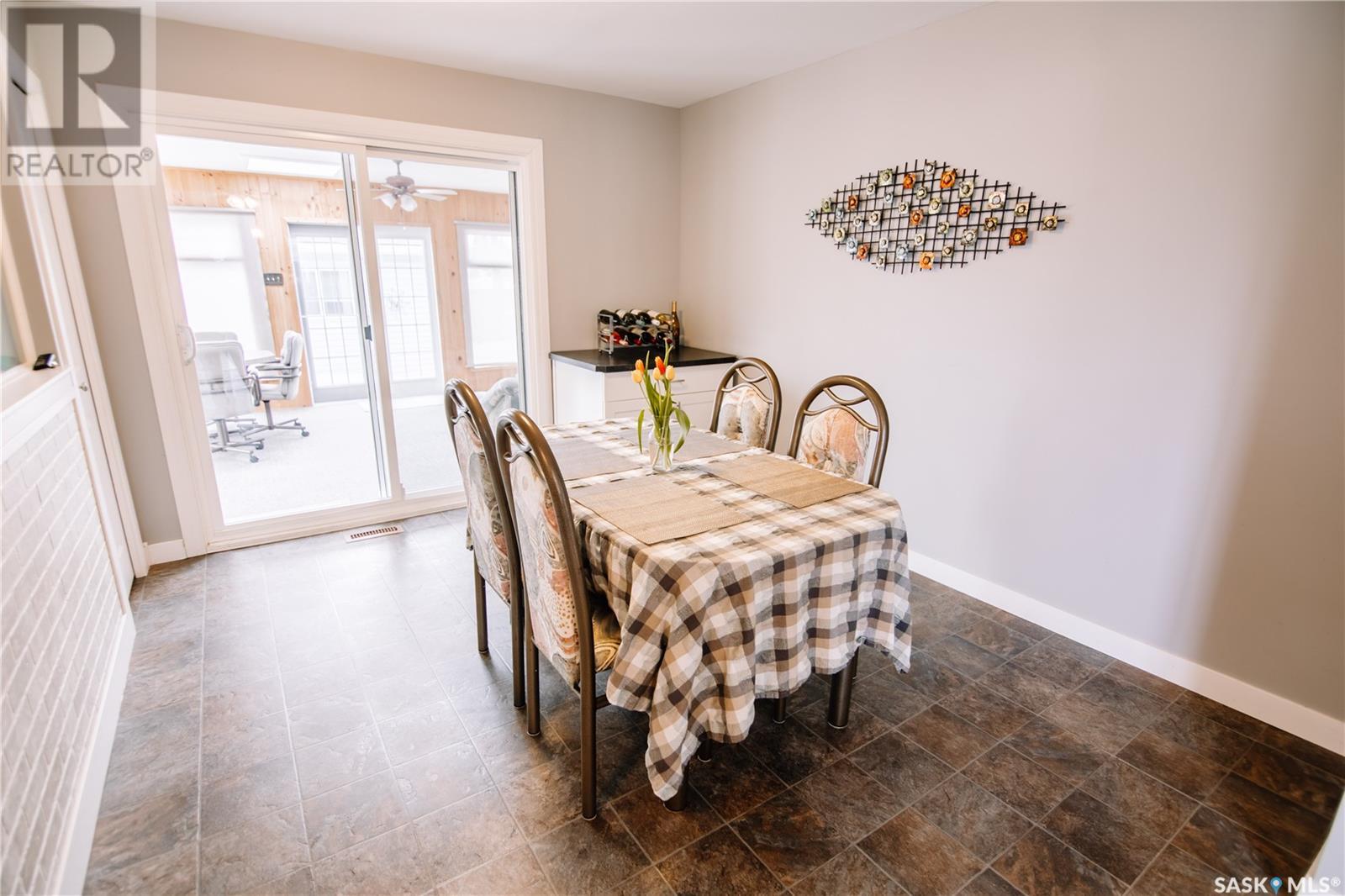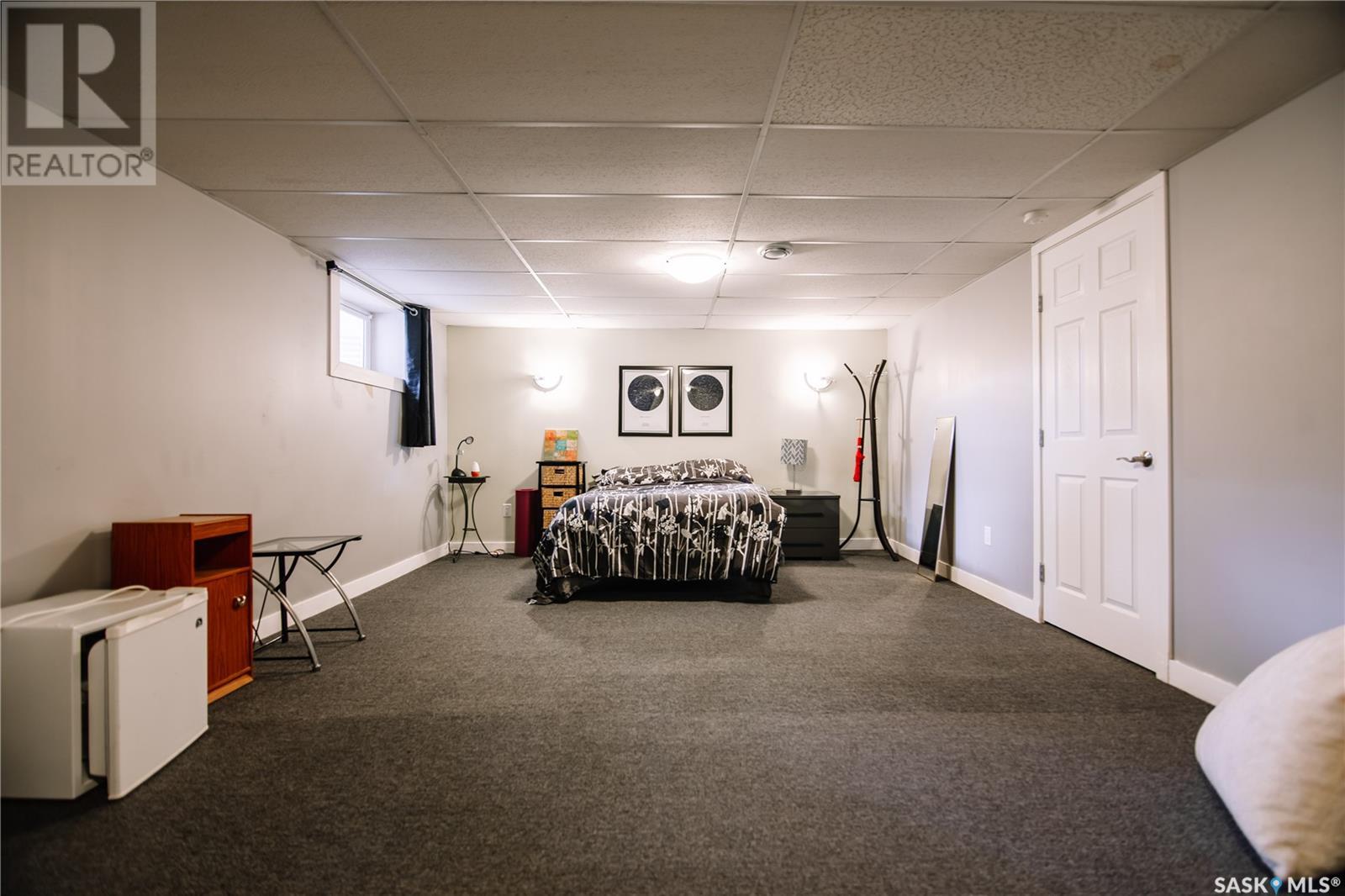3 Bedroom
1 Bathroom
1414 sqft
Bungalow
Central Air Conditioning
Forced Air
Lawn
$305,000
This sprawling bungalow has seen many recent upgrades and features a 24 x 24 detached double garage. This home also sits on a 50 x 120 foot corner lot, has a brand new fence and is surrounded by numerous mature trees and backs McNab park. As you enter the main level you find a large living area that lets in an abundance of natural light. The kitchen has plenty of custom cabinets from Rick's and has a nice flow into the ample dining area for entertaining and hosting family. There are two good sized bedrooms on the main level complimented with an upgraded four piece main bathroom and a conveniently located laundry room. The partial basement features a large bedroom/recreation room or whatever room you desire it to be. There is an additional utility/mechanical room that provides plenty of storage and houses the furnace and water heater. There are patio doors that lead out to a sprawling sunroom to enjoy most of the seasons SK has to offer. Some other notable upgrades include garage with separate electrical panel, shingles (20) sun-room with two sets of garden doors, numerous skylights in the sunroom, over 240 square feet of pressure treated wrap around deck, high efficient furnace, custom soft touch kitchen cabinets by Ricks Custom Cabinets, main floor laundry with custom built-in shelving, upgraded plumbing, duct-work and CAT5/Coaxial cable, electrical outlets, light fixtures, suspended ceiling tile in basement, vinyl siding, PVC windows, egress window for downstairs and customized shutters and gutters. The garage sits at the rear of the lot, and a large concrete pad extending off the driveway allows for ample parking and RV storage. (id:43042)
Property Details
|
MLS® Number
|
SK002339 |
|
Property Type
|
Single Family |
|
Neigbourhood
|
Pioneer Village |
|
Features
|
Treed, Sump Pump |
|
Structure
|
Deck, Patio(s) |
Building
|
Bathroom Total
|
1 |
|
Bedrooms Total
|
3 |
|
Appliances
|
Washer, Refrigerator, Dishwasher, Dryer, Window Coverings, Garage Door Opener Remote(s), Central Vacuum - Roughed In, Stove |
|
Architectural Style
|
Bungalow |
|
Constructed Date
|
1953 |
|
Cooling Type
|
Central Air Conditioning |
|
Heating Fuel
|
Natural Gas |
|
Heating Type
|
Forced Air |
|
Stories Total
|
1 |
|
Size Interior
|
1414 Sqft |
|
Type
|
House |
Parking
|
Detached Garage
|
|
|
Gravel
|
|
|
Parking Space(s)
|
6 |
Land
|
Acreage
|
No |
|
Fence Type
|
Fence |
|
Landscape Features
|
Lawn |
|
Size Irregular
|
5991.00 |
|
Size Total
|
5991 Sqft |
|
Size Total Text
|
5991 Sqft |
Rooms
| Level |
Type |
Length |
Width |
Dimensions |
|
Basement |
Bedroom |
13 ft ,7 in |
23 ft ,2 in |
13 ft ,7 in x 23 ft ,2 in |
|
Basement |
Other |
|
|
Measurements not available |
|
Main Level |
Living Room |
15 ft ,3 in |
16 ft ,8 in |
15 ft ,3 in x 16 ft ,8 in |
|
Main Level |
Kitchen |
11 ft ,2 in |
11 ft ,4 in |
11 ft ,2 in x 11 ft ,4 in |
|
Main Level |
Dining Room |
10 ft ,2 in |
12 ft |
10 ft ,2 in x 12 ft |
|
Main Level |
Primary Bedroom |
12 ft |
12 ft ,11 in |
12 ft x 12 ft ,11 in |
|
Main Level |
Bedroom |
9 ft ,11 in |
12 ft ,3 in |
9 ft ,11 in x 12 ft ,3 in |
|
Main Level |
Laundry Room |
6 ft ,5 in |
7 ft ,8 in |
6 ft ,5 in x 7 ft ,8 in |
|
Main Level |
4pc Bathroom |
|
|
Measurements not available |
|
Main Level |
Sunroom |
13 ft ,11 in |
19 ft ,3 in |
13 ft ,11 in x 19 ft ,3 in |
https://www.realtor.ca/real-estate/28150391/1801-forget-street-regina-pioneer-village













































