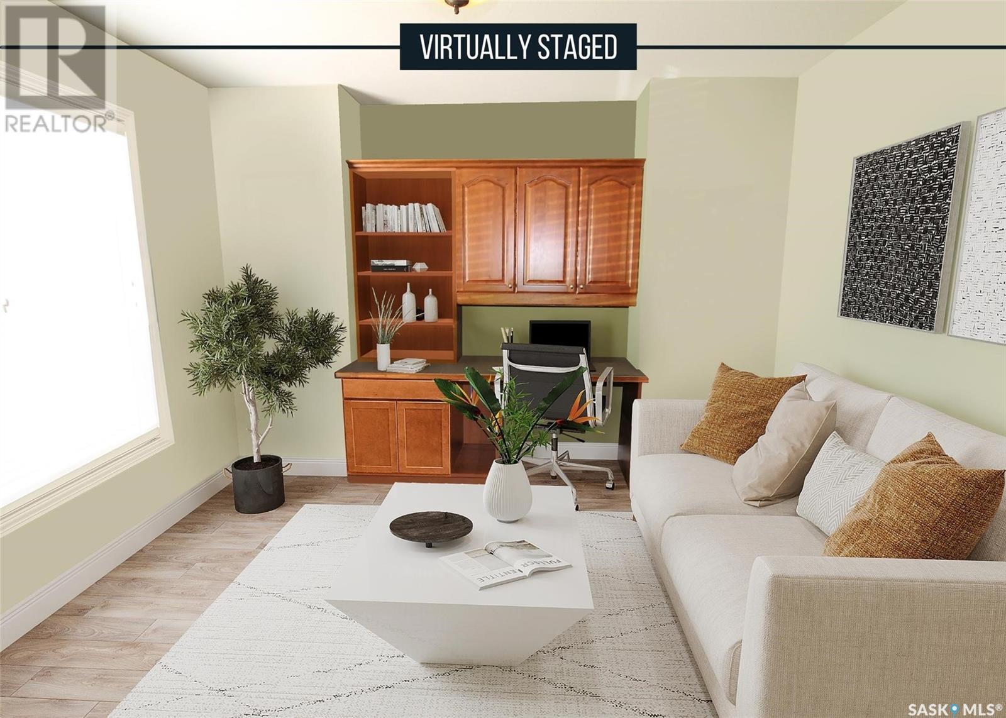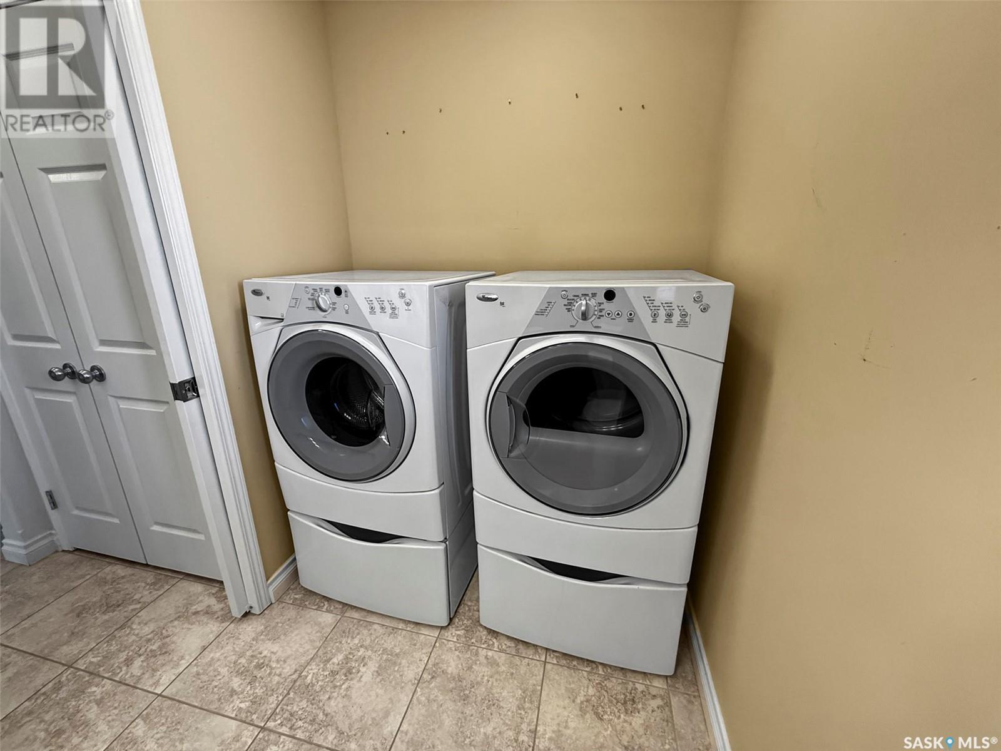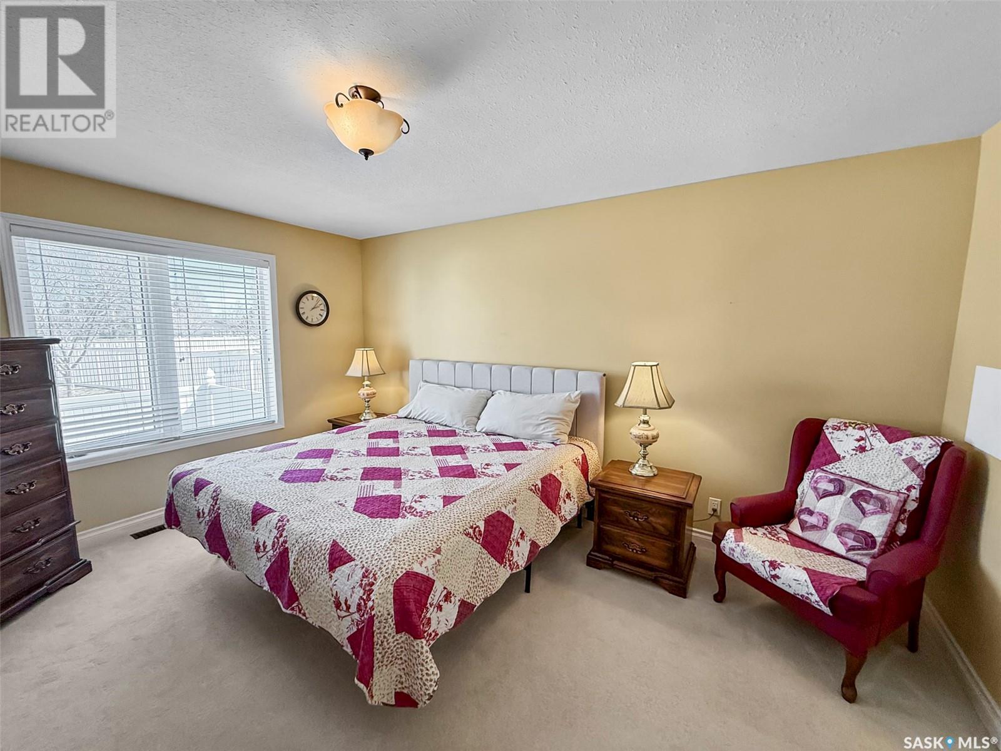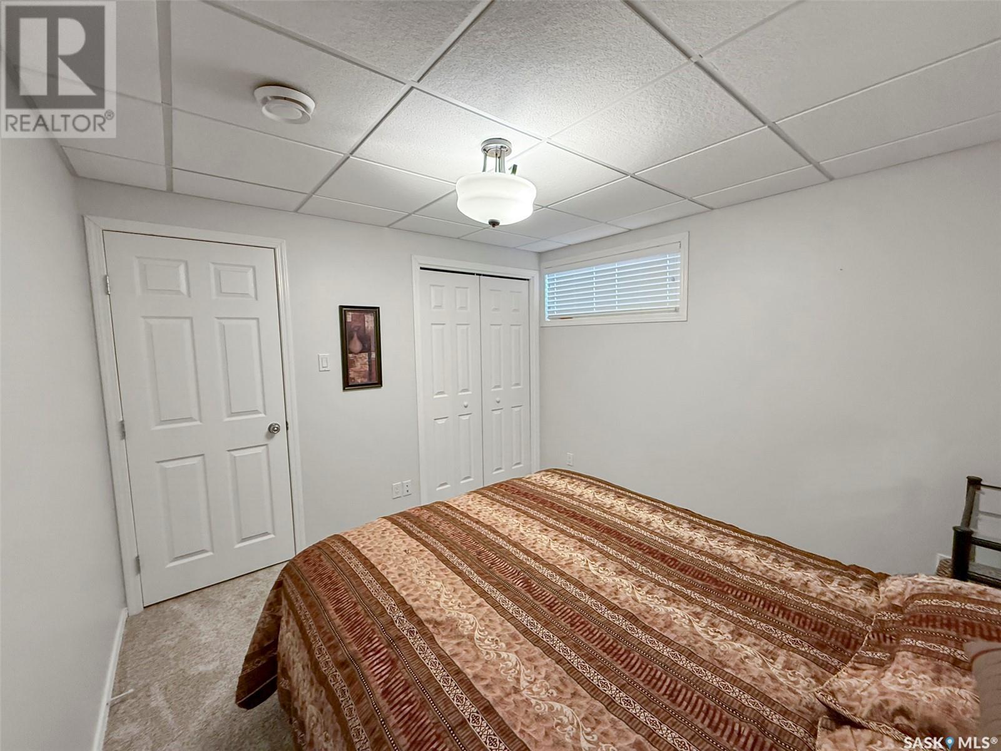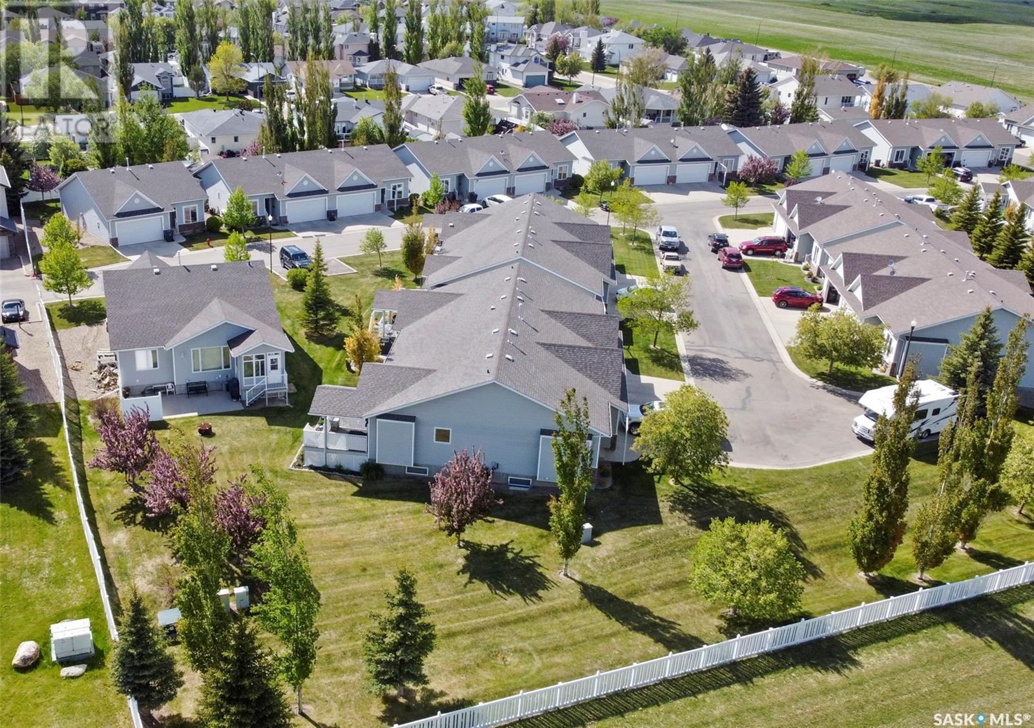30 500 Battleford Trail Swift Current, Saskatchewan S9H 5M7
$499,999Maintenance,
$360 Monthly
Maintenance,
$360 MonthlyHere’s your chance to own one of only two standalone bungalow condos in the highly sought-after Meadowview Estates, located in the Highland subdivision. Enjoy all the benefits of condo living within the privacy of a detached home—plus a low condo fee of just $360/month in a pet-friendly community! Step inside to a spacious front foyer that offers direct access to the double garage. Just off the entry is a versatile front bedroom with French doors & built-in cabinets—perfect as a guest room or home office. Down a short hall, you’ll find a 2-pc bath, main floor laundry, & a large double closet for extra storage. The heart of the home is an open-concept living space featuring luxury vinyl tile flooring in the kitchen & dining area, transitioning to plush carpet in the living room. The kitchen offers a tiered sit-up island, stainless steel appliances, under-cabinet lighting, tile backsplash, walk-in pantry & pot lighting throughout. The adjacent dining area includes a built-in china cabinet & patio doors leading to a bright 3-season sunroom—ideal for morning coffee or summer evenings. The primary bedroom is generously sized with room for a king bed, a spacious walk-in closet, & a private ensuite complete with a. tiled corner jacuzzi tub, separate shower, large vanity & vinyl tile flooring. Downstairs is a large family room that flows into a games/rec area, perfect for entertaining. Two additional bedrooms, a 4-pc bath, & a cozy office nook round out the lower level. One of the bedrooms is oversized with dual closets for excellent storage. The mechanical room houses a HE furnace, air exchanger, new hot water heater (April 2025), sump pump & 100-amp panel—plus room for storage. Outside, relax on your oversized 14’ x 26’ private patio with views of the open greenspace behind. This is easy, low-maintenance living at its best—in a rare standalone home! (id:43042)
Property Details
| MLS® Number | SK002424 |
| Property Type | Single Family |
| Neigbourhood | Highland |
| Community Features | Pets Allowed With Restrictions |
| Features | Treed, Double Width Or More Driveway, Sump Pump |
| Structure | Patio(s) |
Building
| Bathroom Total | 3 |
| Bedrooms Total | 4 |
| Appliances | Washer, Refrigerator, Dishwasher, Dryer, Microwave, Garburator, Window Coverings, Garage Door Opener Remote(s), Stove |
| Architectural Style | Bungalow |
| Basement Development | Finished |
| Basement Type | Full (finished) |
| Constructed Date | 2009 |
| Cooling Type | Central Air Conditioning, Air Exchanger |
| Fireplace Fuel | Electric |
| Fireplace Present | Yes |
| Fireplace Type | Conventional |
| Heating Fuel | Natural Gas |
| Heating Type | Forced Air |
| Stories Total | 1 |
| Size Interior | 1231 Sqft |
| Type | House |
Parking
| Attached Garage | |
| Other | |
| Parking Space(s) | 4 |
Land
| Acreage | No |
| Landscape Features | Lawn, Underground Sprinkler |
Rooms
| Level | Type | Length | Width | Dimensions |
|---|---|---|---|---|
| Basement | Family Room | 15 ft ,4 in | 12 ft ,2 in | 15 ft ,4 in x 12 ft ,2 in |
| Basement | Bedroom | 10 ft ,7 in | 10 ft ,4 in | 10 ft ,7 in x 10 ft ,4 in |
| Basement | Bedroom | 13 ft ,4 in | 12 ft ,10 in | 13 ft ,4 in x 12 ft ,10 in |
| Basement | 4pc Bathroom | X x X | ||
| Basement | Other | X x X | ||
| Basement | Games Room | 16 ft ,10 in | 11 ft | 16 ft ,10 in x 11 ft |
| Main Level | Foyer | 15 ft ,2 in | 4 ft ,8 in | 15 ft ,2 in x 4 ft ,8 in |
| Main Level | Bedroom | 11 ft ,3 in | 9 ft ,5 in | 11 ft ,3 in x 9 ft ,5 in |
| Main Level | Laundry Room | 8 ft ,3 in | 5 ft ,4 in | 8 ft ,3 in x 5 ft ,4 in |
| Main Level | Kitchen | 13 ft ,9 in | 10 ft | 13 ft ,9 in x 10 ft |
| Main Level | Dining Room | 8 ft ,8 in | 9 ft ,11 in | 8 ft ,8 in x 9 ft ,11 in |
| Main Level | Living Room | 16 ft ,3 in | 12 ft ,11 in | 16 ft ,3 in x 12 ft ,11 in |
| Main Level | Sunroom | 9 ft ,7 in | 9 ft ,7 in | 9 ft ,7 in x 9 ft ,7 in |
| Main Level | Primary Bedroom | 14 ft ,11 in | 11 ft ,7 in | 14 ft ,11 in x 11 ft ,7 in |
| Main Level | 4pc Ensuite Bath | X x X |
https://www.realtor.ca/real-estate/28163419/30-500-battleford-trail-swift-current-highland
Interested?
Contact us for more information






