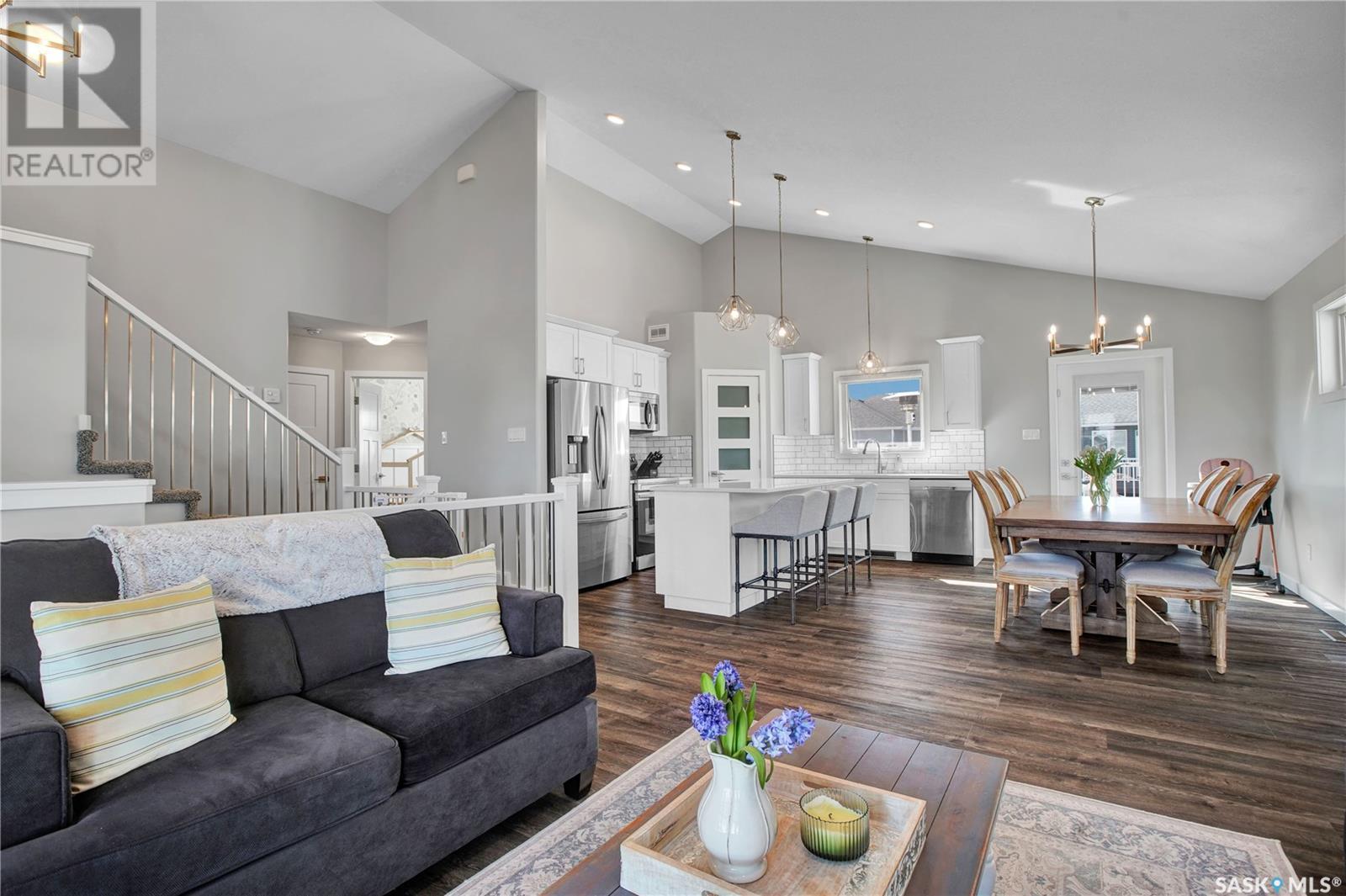4 Bedroom
3 Bathroom
1350 sqft
Bi-Level
Central Air Conditioning, Air Exchanger
Forced Air
Lawn, Underground Sprinkler
$589,900
Immaculately kept home situated in the North East end of Warman, close to the schools, Legends Centre, Legends Golf Course & walking trails/parks. This modified bi-level is fully finished inside & out! Main floor has open-concept layout with an abundance of natural light & vaulted ceilings giving it a clean/bright feel. The kitchen is great for entertaining guests & features quartz countertops, island w/ extended ledge, corner pantry & tile backsplash. South facing back deck (composite decking) off the dining room. Two good sized spare bedrooms on the main + full bathroom. Thoughtful ‘extra’s’ like shiplap paneling in the spare bedroom, upgraded California shutter’s over the windows & smart light system throughout that add value & make this home unique. Primary bedroom sits on the 2nd level which leads you to the luxurious en-suite bathroom (double sinks, quartz countertops, custom tile shower) + oversized walk-in closet. Basement has an open layout w/ cozy living room & a bunch of room for the kids to play. Downstairs also features 9’ ceilings, large windows (natural light), big spare bedroom, beautiful bathroom with 5’ walk-in tile shower, & laundry/mechanical room (lots of storage). Additional storage room leading you under the stairs. Backyard has white vinyl fencing, a built-in pergola with a 12’ x 12’ concrete pad, an area with crushed rock which could be used for additional parking (12’ gate for camper) or fire-pit area, a ton of open space for kids to play/dogs to roam, & enclosed storage area under the deck (waterproof). Sump pump extension runs out to the back alley. Lots of extra concrete work around the side of the home. A few more notable features: central air, nat gas heated garage, luxury vinyl plank flooring, safe & sound (soundproof insulation), UG sprinklers front/ back & triple car driveway. Meticulously kept home w/ basement & deck permits closed. Great street appeal.. see in person to appreciate the pride of ownership. Shows 10/10. Call today! (id:43042)
Property Details
|
MLS® Number
|
SK002792 |
|
Property Type
|
Single Family |
|
Features
|
Rectangular, Double Width Or More Driveway, Sump Pump |
|
Structure
|
Deck |
Building
|
Bathroom Total
|
3 |
|
Bedrooms Total
|
4 |
|
Appliances
|
Washer, Refrigerator, Dryer, Microwave, Window Coverings, Garage Door Opener Remote(s), Central Vacuum - Roughed In, Stove |
|
Architectural Style
|
Bi-level |
|
Basement Development
|
Finished |
|
Basement Type
|
Full (finished) |
|
Constructed Date
|
2020 |
|
Cooling Type
|
Central Air Conditioning, Air Exchanger |
|
Heating Fuel
|
Natural Gas |
|
Heating Type
|
Forced Air |
|
Size Interior
|
1350 Sqft |
|
Type
|
House |
Parking
|
Attached Garage
|
|
|
Heated Garage
|
|
|
Parking Space(s)
|
5 |
Land
|
Acreage
|
No |
|
Fence Type
|
Fence |
|
Landscape Features
|
Lawn, Underground Sprinkler |
|
Size Frontage
|
49 Ft |
|
Size Irregular
|
49x114 |
|
Size Total Text
|
49x114 |
Rooms
| Level |
Type |
Length |
Width |
Dimensions |
|
Second Level |
Primary Bedroom |
12 ft ,6 in |
14 ft |
12 ft ,6 in x 14 ft |
|
Second Level |
4pc Bathroom |
|
|
Measurements not available |
|
Basement |
Family Room |
25 ft |
11 ft ,8 in |
25 ft x 11 ft ,8 in |
|
Basement |
Games Room |
8 ft |
14 ft ,5 in |
8 ft x 14 ft ,5 in |
|
Basement |
3pc Bathroom |
|
|
Measurements not available |
|
Basement |
Bedroom |
11 ft ,4 in |
9 ft ,11 in |
11 ft ,4 in x 9 ft ,11 in |
|
Basement |
Laundry Room |
|
|
Measurements not available |
|
Main Level |
Foyer |
4 ft ,6 in |
8 ft ,2 in |
4 ft ,6 in x 8 ft ,2 in |
|
Main Level |
Living Room |
12 ft ,6 in |
14 ft |
12 ft ,6 in x 14 ft |
|
Main Level |
Dining Room |
9 ft ,8 in |
12 ft ,6 in |
9 ft ,8 in x 12 ft ,6 in |
|
Main Level |
Kitchen |
9 ft ,6 in |
12 ft ,6 in |
9 ft ,6 in x 12 ft ,6 in |
|
Main Level |
Bedroom |
10 ft |
11 ft |
10 ft x 11 ft |
|
Main Level |
Bedroom |
10 ft |
11 ft |
10 ft x 11 ft |
|
Main Level |
4pc Bathroom |
|
|
Measurements not available |
https://www.realtor.ca/real-estate/28172405/709-scott-crescent-warman







































