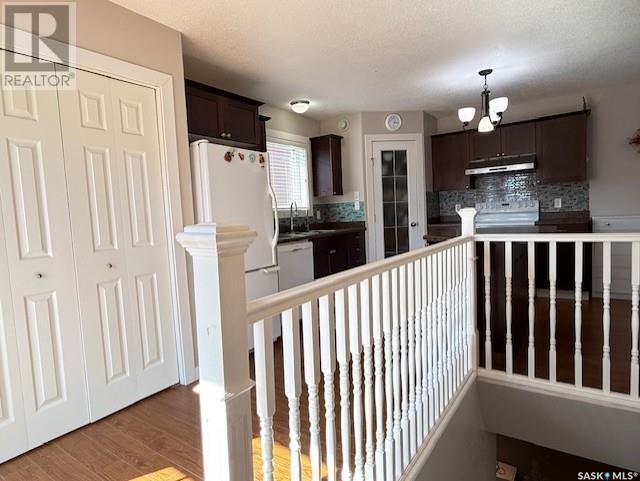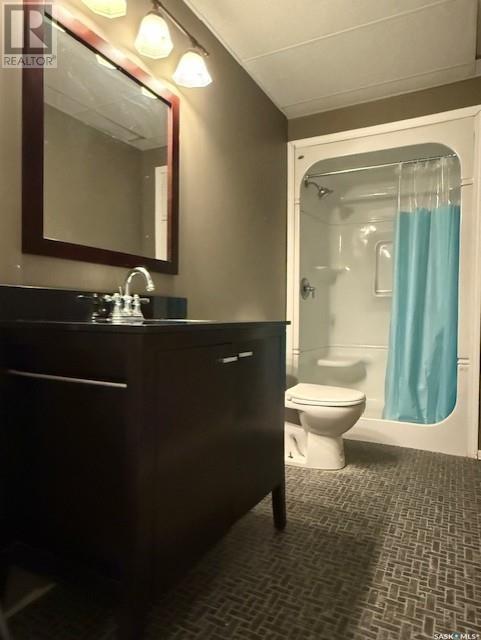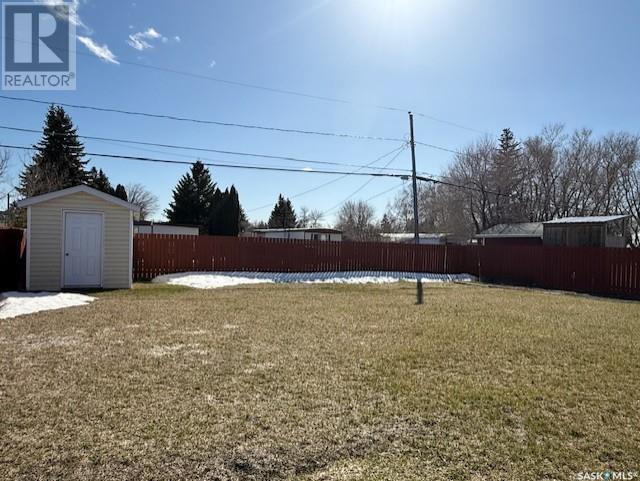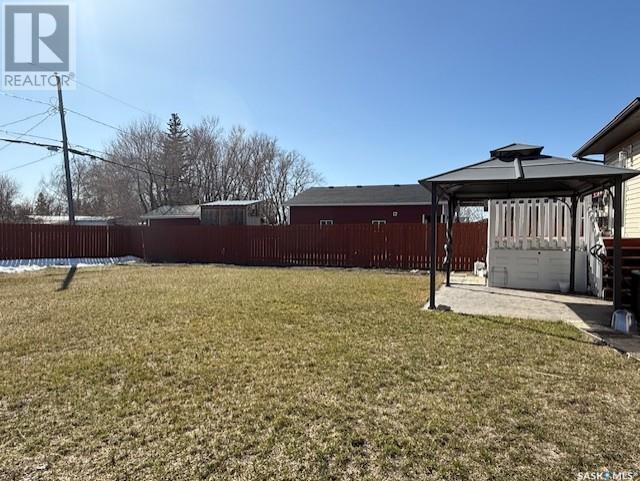5 Bedroom
3 Bathroom
1364 sqft
Bungalow
Central Air Conditioning, Air Exchanger
Forced Air
Lawn, Underground Sprinkler, Garden Area
$290,000
Prime Family Home Across from Miller School! Welcome to 671 6th Ave W, a move-in-ready family home in an ideal location—directly across from Miller School (K–6) in Melville! Built in 2008, this bungalow offers over 1,300 sq ft on the main floor and plenty of features that make everyday living a breeze. The bright, open-concept living room features vaulted ceilings, setting the tone for the spacious layout. The main floor includes 3 bedrooms, including a generous primary suite with walk-in closet and 3-piece ensuite, plus main floor laundry and a 4-piece main bathroom. Downstairs, the fully finished basement expands your living space with 2 additional bedrooms, a 3-piece bathroom, large family room with pool table, and ample storage. Mechanical features include a high-efficiency natural gas furnace, electric water heater, VanEE air exchanger, 200 amp service panel, central air conditioning, and central vac. The 21’ x 24’ attached heated garage offers direct entry to the home—perfect for Saskatchewan winters! Step outside to enjoy a fully fenced 65.75’ x 140’ lot complete with a deck (accessed via garden doors off the kitchen), patio with gazebo, firepit area, and shed. Recent updates include flooring, paint, and trim on the main floor within the last 4 years. This home truly checks all the boxes for comfort, location, and space—perfect for growing families! (id:43042)
Property Details
|
MLS® Number
|
SK002800 |
|
Property Type
|
Single Family |
|
Features
|
Lane, Rectangular, Double Width Or More Driveway |
|
Structure
|
Deck, Patio(s) |
Building
|
Bathroom Total
|
3 |
|
Bedrooms Total
|
5 |
|
Appliances
|
Washer, Refrigerator, Dishwasher, Dryer, Garage Door Opener Remote(s), Hood Fan, Storage Shed, Stove |
|
Architectural Style
|
Bungalow |
|
Basement Development
|
Finished |
|
Basement Type
|
Full (finished) |
|
Constructed Date
|
2008 |
|
Cooling Type
|
Central Air Conditioning, Air Exchanger |
|
Heating Fuel
|
Natural Gas |
|
Heating Type
|
Forced Air |
|
Stories Total
|
1 |
|
Size Interior
|
1364 Sqft |
|
Type
|
House |
Parking
|
Attached Garage
|
|
|
Heated Garage
|
|
|
Parking Space(s)
|
4 |
Land
|
Acreage
|
No |
|
Fence Type
|
Fence |
|
Landscape Features
|
Lawn, Underground Sprinkler, Garden Area |
|
Size Frontage
|
65 Ft ,7 In |
|
Size Irregular
|
9205.00 |
|
Size Total
|
9205 Sqft |
|
Size Total Text
|
9205 Sqft |
Rooms
| Level |
Type |
Length |
Width |
Dimensions |
|
Basement |
Family Room |
25 ft ,2 in |
15 ft ,10 in |
25 ft ,2 in x 15 ft ,10 in |
|
Basement |
Other |
24 ft |
7 ft ,9 in |
24 ft x 7 ft ,9 in |
|
Basement |
3pc Bathroom |
11 ft ,7 in |
4 ft ,8 in |
11 ft ,7 in x 4 ft ,8 in |
|
Basement |
Bedroom |
10 ft ,8 in |
9 ft ,9 in |
10 ft ,8 in x 9 ft ,9 in |
|
Basement |
Bedroom |
10 ft ,10 in |
9 ft ,10 in |
10 ft ,10 in x 9 ft ,10 in |
|
Basement |
Other |
11 ft ,9 in |
7 ft ,8 in |
11 ft ,9 in x 7 ft ,8 in |
|
Basement |
Storage |
11 ft ,9 in |
6 ft ,11 in |
11 ft ,9 in x 6 ft ,11 in |
|
Main Level |
Kitchen |
10 ft ,9 in |
9 ft ,8 in |
10 ft ,9 in x 9 ft ,8 in |
|
Main Level |
Dining Room |
10 ft |
9 ft ,8 in |
10 ft x 9 ft ,8 in |
|
Main Level |
Living Room |
21 ft |
11 ft ,10 in |
21 ft x 11 ft ,10 in |
|
Main Level |
4pc Bathroom |
8 ft ,6 in |
4 ft ,11 in |
8 ft ,6 in x 4 ft ,11 in |
|
Main Level |
Laundry Room |
5 ft ,6 in |
5 ft ,1 in |
5 ft ,6 in x 5 ft ,1 in |
|
Main Level |
Bedroom |
10 ft ,6 in |
9 ft |
10 ft ,6 in x 9 ft |
|
Main Level |
Bedroom |
10 ft ,7 in |
9 ft ,1 in |
10 ft ,7 in x 9 ft ,1 in |
|
Main Level |
Primary Bedroom |
13 ft ,8 in |
13 ft ,7 in |
13 ft ,8 in x 13 ft ,7 in |
|
Main Level |
3pc Ensuite Bath |
6 ft ,11 in |
4 ft ,10 in |
6 ft ,11 in x 4 ft ,10 in |
|
Main Level |
Storage |
11 ft ,9 in |
6 ft ,11 in |
11 ft ,9 in x 6 ft ,11 in |
https://www.realtor.ca/real-estate/28171231/671-6th-avenue-w-melville

















































