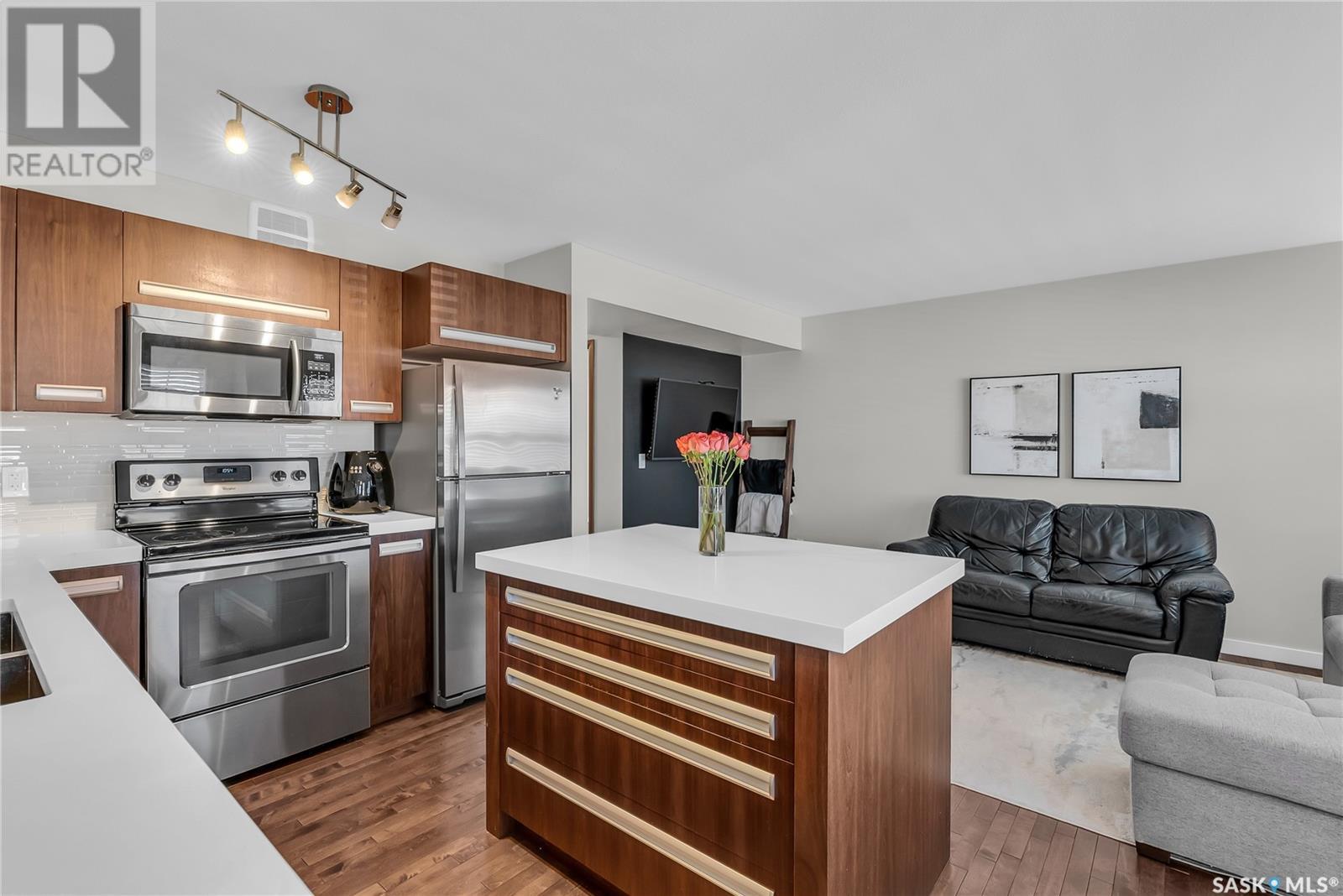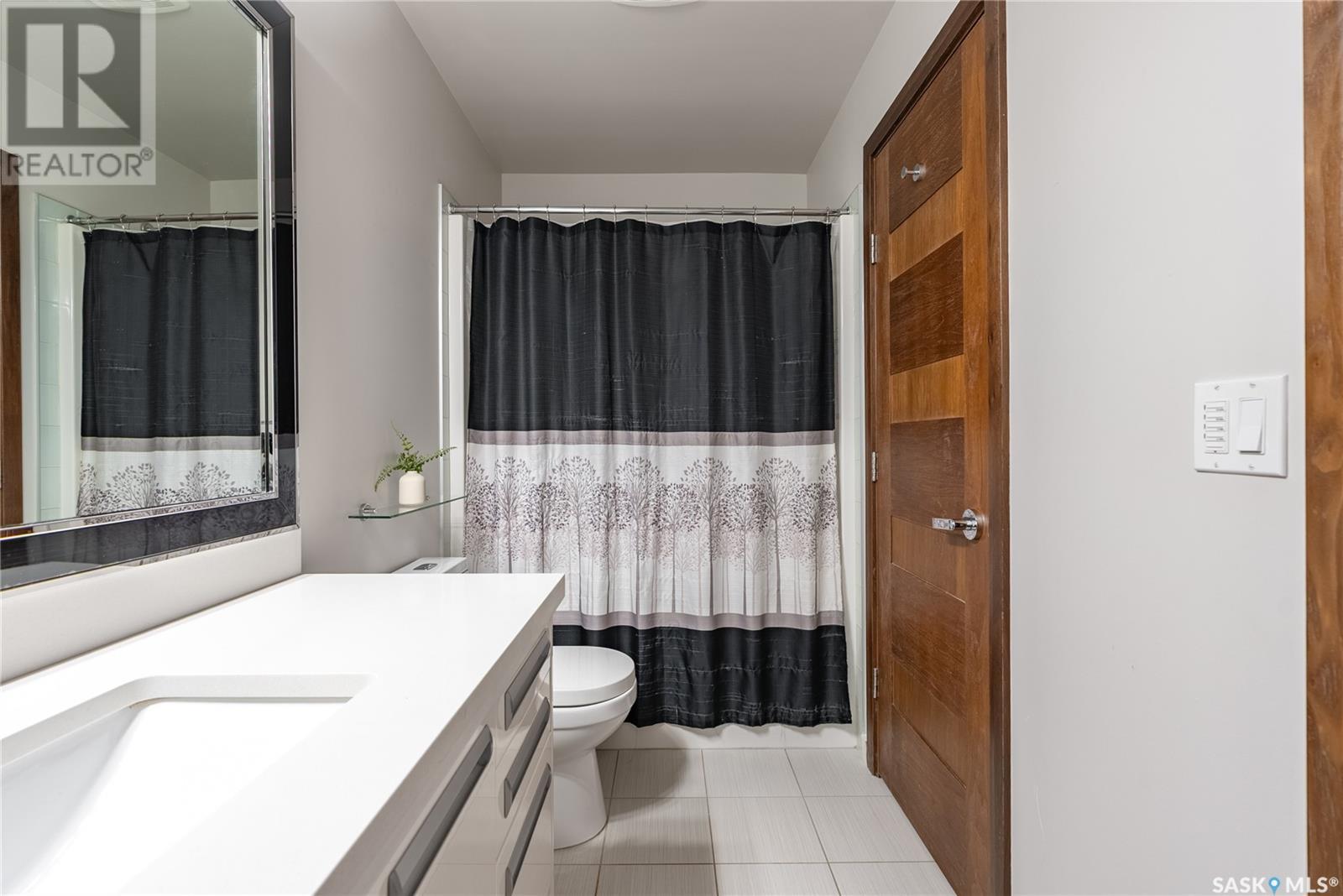207 1303 Paton Crescent Saskatoon, Saskatchewan S7W 0P7
$339,900Maintenance,
$381 Monthly
Maintenance,
$381 MonthlyWelcome to this well-maintained 3-bedroom, 2-bathroom townhouse located in the heart of Willowgrove—one of the city's most sought-after neighborhoods. Ideal for families, first-time buyers, or anyone looking to enjoy a convenient and connected lifestyle. Step inside to a bright and functional layout featuring a modern kitchen with stainless steel appliances, open living and dining areas, and plenty of natural light throughout. The upper level boasts three comfortable bedrooms, including a spacious primary suite and two additional rooms perfect for kids, guests, or a home office. The unfinished basement offers great potential—customize it to suit your needs with extra living space, a gym, or storage along with a possible third bathroom. Outside, enjoy a patio and low-maintenance yard, perfect for relaxing or entertaining. Located just minutes from schools, parks, and all amenities, this home offers the perfect blend of comfort and convenience. Don’t miss this opportunity to own a fantastic townhouse in a thriving community! (id:43042)
Property Details
| MLS® Number | SK002689 |
| Property Type | Single Family |
| Neigbourhood | Willowgrove |
| Community Features | Pets Allowed With Restrictions |
| Features | Treed, Sump Pump |
| Structure | Patio(s) |
Building
| Bathroom Total | 2 |
| Bedrooms Total | 3 |
| Appliances | Washer, Refrigerator, Dishwasher, Dryer, Microwave, Window Coverings, Garage Door Opener Remote(s), Stove |
| Architectural Style | 2 Level |
| Basement Development | Unfinished |
| Basement Type | Full (unfinished) |
| Constructed Date | 2013 |
| Cooling Type | Central Air Conditioning |
| Heating Fuel | Natural Gas |
| Heating Type | Forced Air |
| Stories Total | 2 |
| Size Interior | 1244 Sqft |
| Type | Row / Townhouse |
Parking
| Attached Garage | |
| Other | |
| Parking Space(s) | 2 |
Land
| Acreage | No |
| Landscape Features | Lawn |
Rooms
| Level | Type | Length | Width | Dimensions |
|---|---|---|---|---|
| Second Level | Bedroom | 11 ft ,6 in | 13 ft ,6 in | 11 ft ,6 in x 13 ft ,6 in |
| Second Level | Bedroom | 8 ft ,10 in | 11 ft | 8 ft ,10 in x 11 ft |
| Second Level | Bedroom | 8 ft ,10 in | 11 ft ,6 in | 8 ft ,10 in x 11 ft ,6 in |
| Second Level | 4pc Bathroom | Measurements not available | ||
| Basement | Laundry Room | Measurements not available | ||
| Basement | Other | Measurements not available | ||
| Main Level | Kitchen | 8'3 x 9'10 | ||
| Main Level | Dining Room | 8 ft | 8 ft | 8 ft x 8 ft |
| Main Level | Living Room | 10 ft | 16 ft | 10 ft x 16 ft |
| Main Level | 2pc Bathroom | Measurements not available |
https://www.realtor.ca/real-estate/28175420/207-1303-paton-crescent-saskatoon-willowgrove
Interested?
Contact us for more information












































