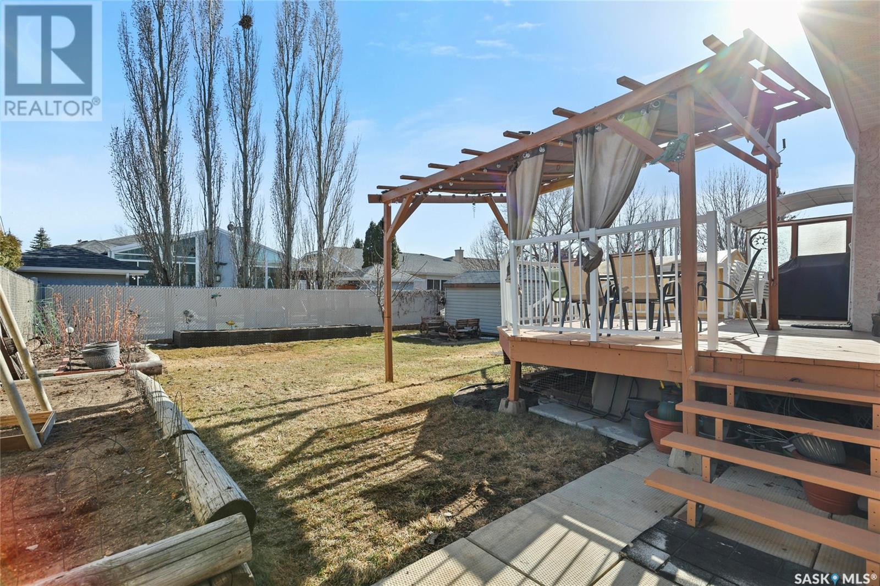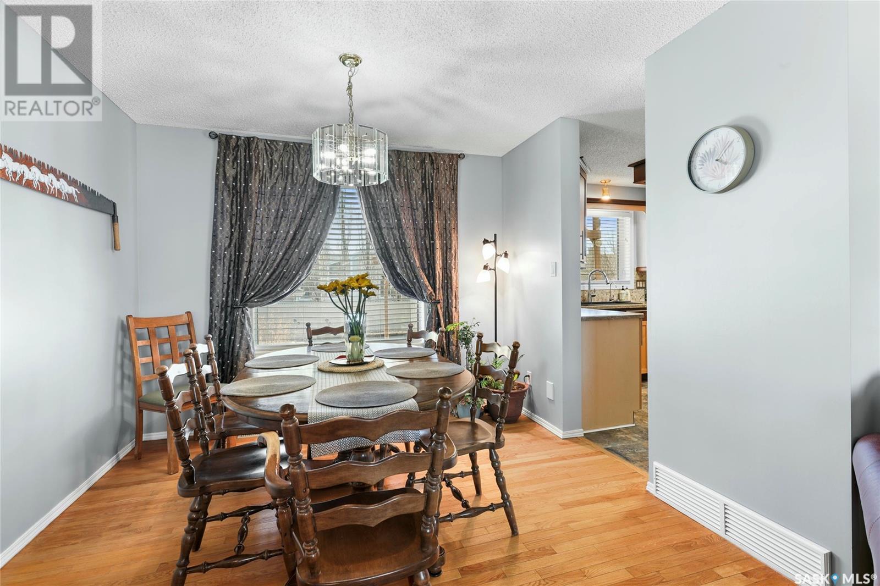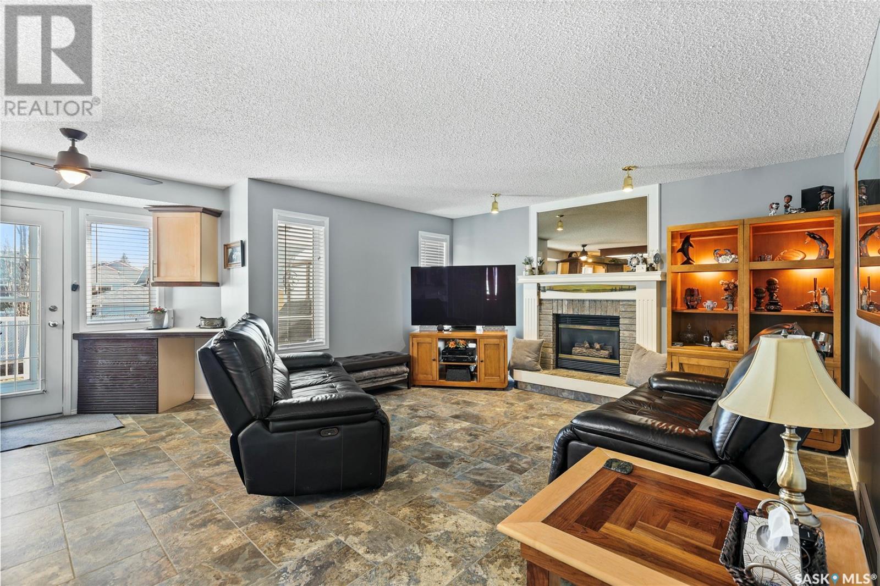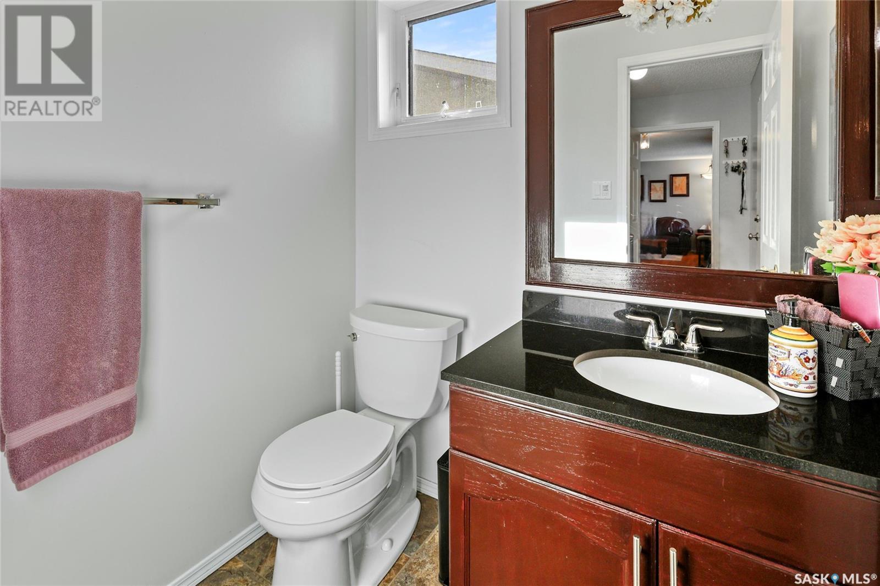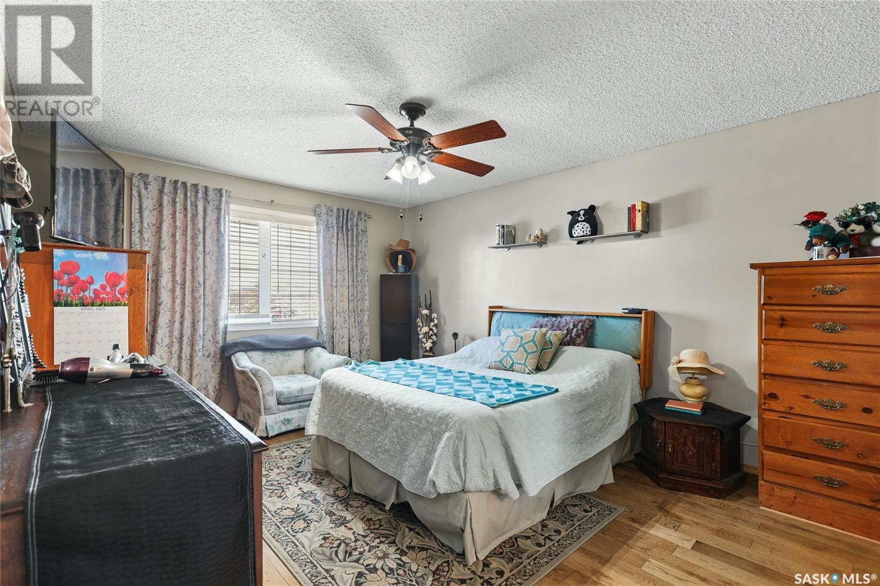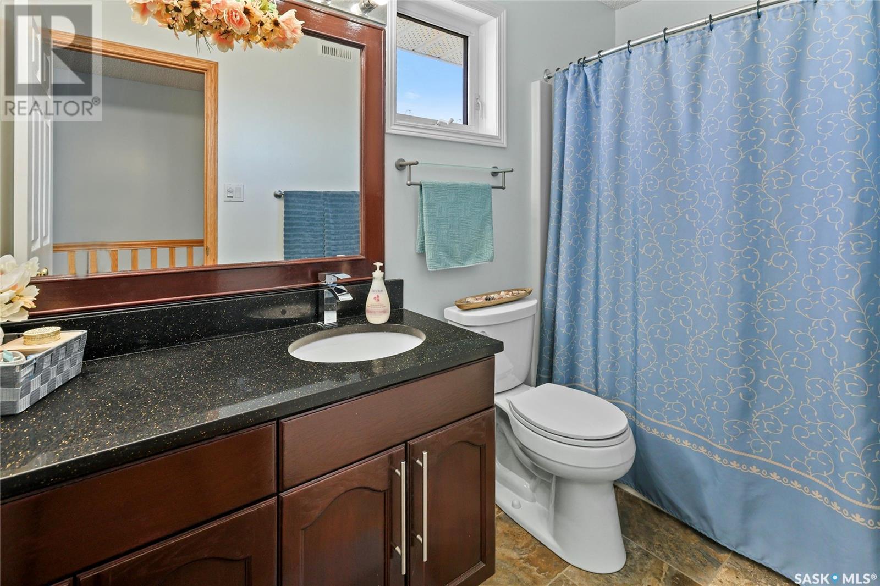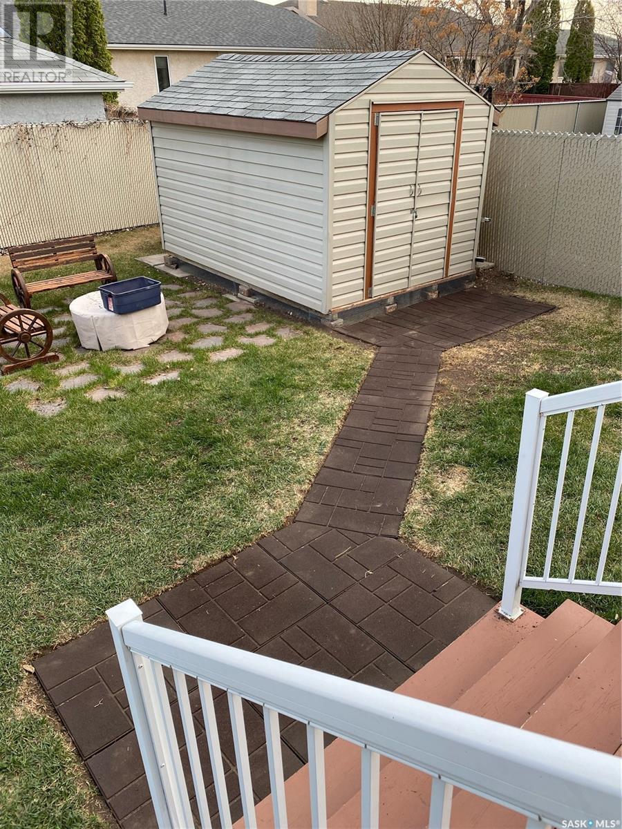5 Bedroom
4 Bathroom
1789 sqft
2 Level
Fireplace
Central Air Conditioning, Air Exchanger
Forced Air
Lawn, Underground Sprinkler, Garden Area
$499,900
Welcome to 8319 Rankin Drive. Located in the desirable neighbourhood of Westhill, near walking paths, parks, outdoor rink & the Joanne Goulet Golf Course, with easy access to the Ring Road, Regina Bypass as well as many other amenities. This 1789 sqft 2-Storey has been very well cared for & updated over the years, it features 5 bedrooms, 4 bathrooms, Solar panels, heated attached garage, 3 car driveway & more. Entering this home you’ll be greeted by a spacious foyer (credenza included), hardwood floors in the formal living & dining rooms, the kitchen is very functional with plenty of cupboard & prep space as well as a high end dual dishwasher & enduction range. The family room is spacious & bright with a n/gas fireplace as a focal point. Rounding out the main level is the laundry room, 2pc bath room & door to the insulated/heated garage. Upstairs features 4 bedrooms including a large primary with walk in closet & 4pc ensuite with steam shower. The basement is cozy with a large bedroom (window egress does not meet current building code standards), family/game rooms, a 3pc bathroom with heated floor & mechanical room complete with HE furnace, Air Exchanger, & supply from the solar panels directly to the panel. This home backs south which lets in an abundance of natural light & is great for the solar system which can greatly reduce the monthly power bills. The back yard features a large deck with pergola/awning, natural gas supply for the BBQ, disconnect for future hot tub, garden box’s and a large garden shed. This is a truly move-in ready home that has been thoughtfully updated over the years. Don’t miss your chance to own this Westhill gem. Contact your REALTOR® today to schedule your private showing. (id:43042)
Property Details
|
MLS® Number
|
SK002744 |
|
Property Type
|
Single Family |
|
Neigbourhood
|
Westhill RG |
|
Features
|
Treed, Rectangular |
|
Structure
|
Deck, Patio(s) |
Building
|
Bathroom Total
|
4 |
|
Bedrooms Total
|
5 |
|
Appliances
|
Washer, Refrigerator, Dishwasher, Dryer, Microwave, Garburator, Humidifier, Window Coverings, Garage Door Opener Remote(s), Central Vacuum - Roughed In, Storage Shed, Stove |
|
Architectural Style
|
2 Level |
|
Basement Development
|
Finished |
|
Basement Type
|
Full (finished) |
|
Constructed Date
|
1994 |
|
Cooling Type
|
Central Air Conditioning, Air Exchanger |
|
Fireplace Fuel
|
Gas |
|
Fireplace Present
|
Yes |
|
Fireplace Type
|
Conventional |
|
Heating Fuel
|
Natural Gas |
|
Heating Type
|
Forced Air |
|
Stories Total
|
2 |
|
Size Interior
|
1789 Sqft |
|
Type
|
House |
Parking
|
Attached Garage
|
|
|
Heated Garage
|
|
|
Parking Space(s)
|
5 |
Land
|
Acreage
|
No |
|
Fence Type
|
Fence |
|
Landscape Features
|
Lawn, Underground Sprinkler, Garden Area |
|
Size Irregular
|
6004.00 |
|
Size Total
|
6004 Sqft |
|
Size Total Text
|
6004 Sqft |
Rooms
| Level |
Type |
Length |
Width |
Dimensions |
|
Second Level |
Bedroom |
|
|
11’10” x 9’9” |
|
Second Level |
Bedroom |
|
|
11’10 x 8’4” |
|
Second Level |
Bedroom |
|
|
10’ x 8’5” |
|
Second Level |
Primary Bedroom |
|
|
12’ x 15’8” |
|
Second Level |
4pc Bathroom |
|
|
Measurements not available |
|
Second Level |
4pc Ensuite Bath |
|
|
Measurements not available |
|
Basement |
Bedroom |
|
|
Measurements not available |
|
Basement |
Family Room |
|
|
Measurements not available |
|
Basement |
3pc Bathroom |
|
|
Measurements not available |
|
Main Level |
Living Room |
|
|
12’ x 11’12” |
|
Main Level |
Kitchen |
|
|
9’9” x 12’ |
|
Main Level |
Dining Room |
|
|
9’2” x 10’1” |
|
Main Level |
2pc Bathroom |
|
|
Measurements not available |
|
Main Level |
Family Room |
|
|
13’ x 14’8 |
|
Main Level |
Laundry Room |
|
|
5’9” x 8’1” |
|
Main Level |
Dining Nook |
|
|
7’ x 7’ |
|
Main Level |
Other |
|
|
Measurements not available |
https://www.realtor.ca/real-estate/28173789/8319-rankin-drive-regina-westhill-rg



