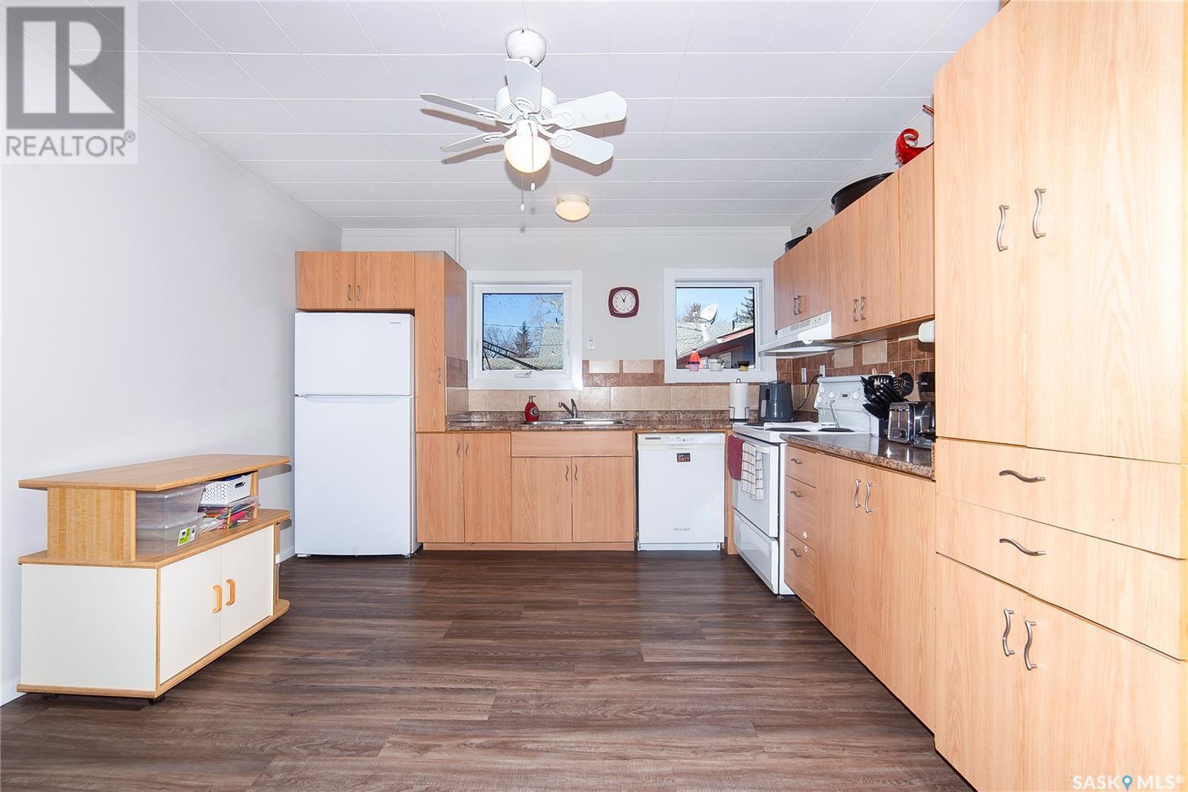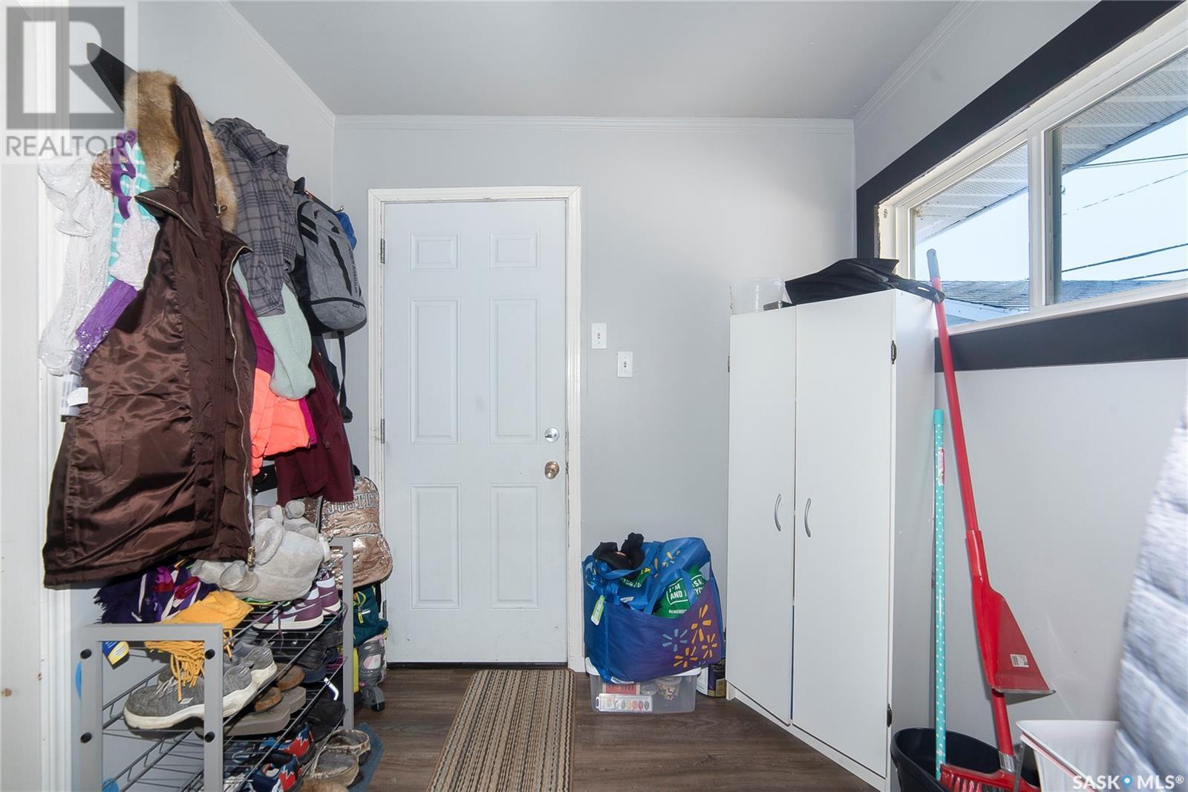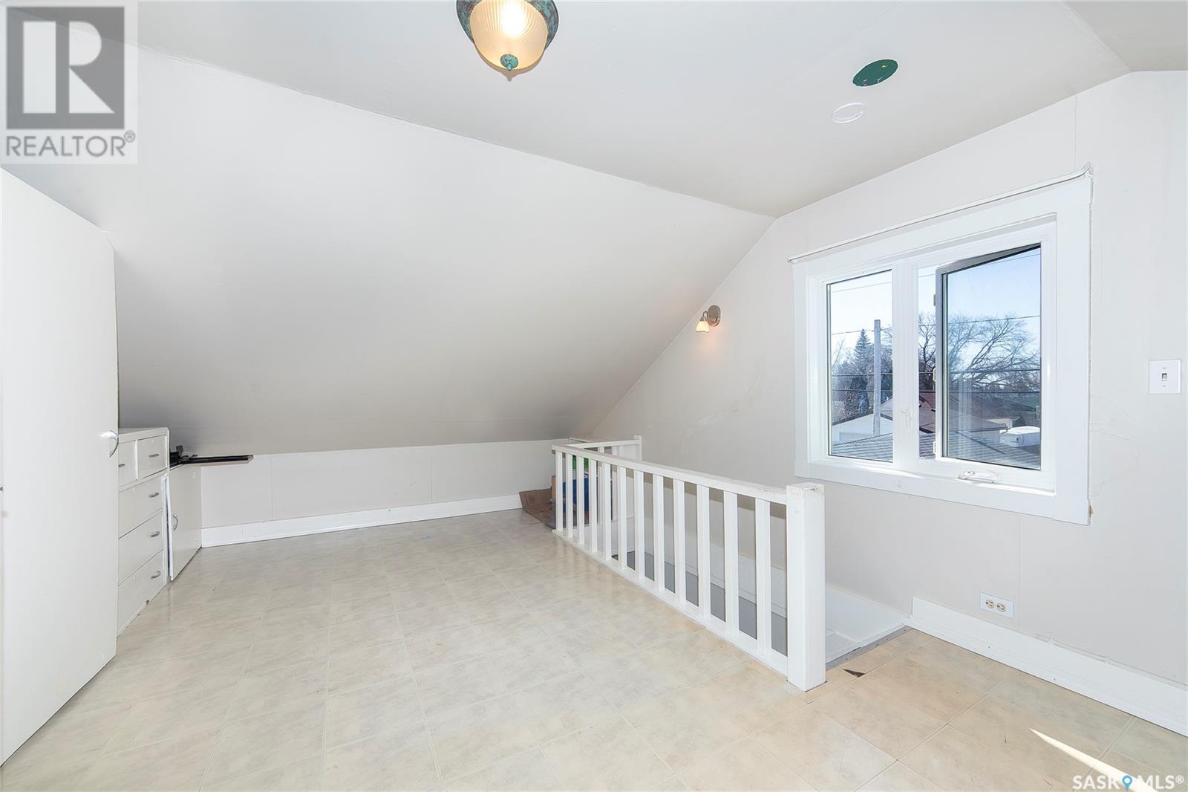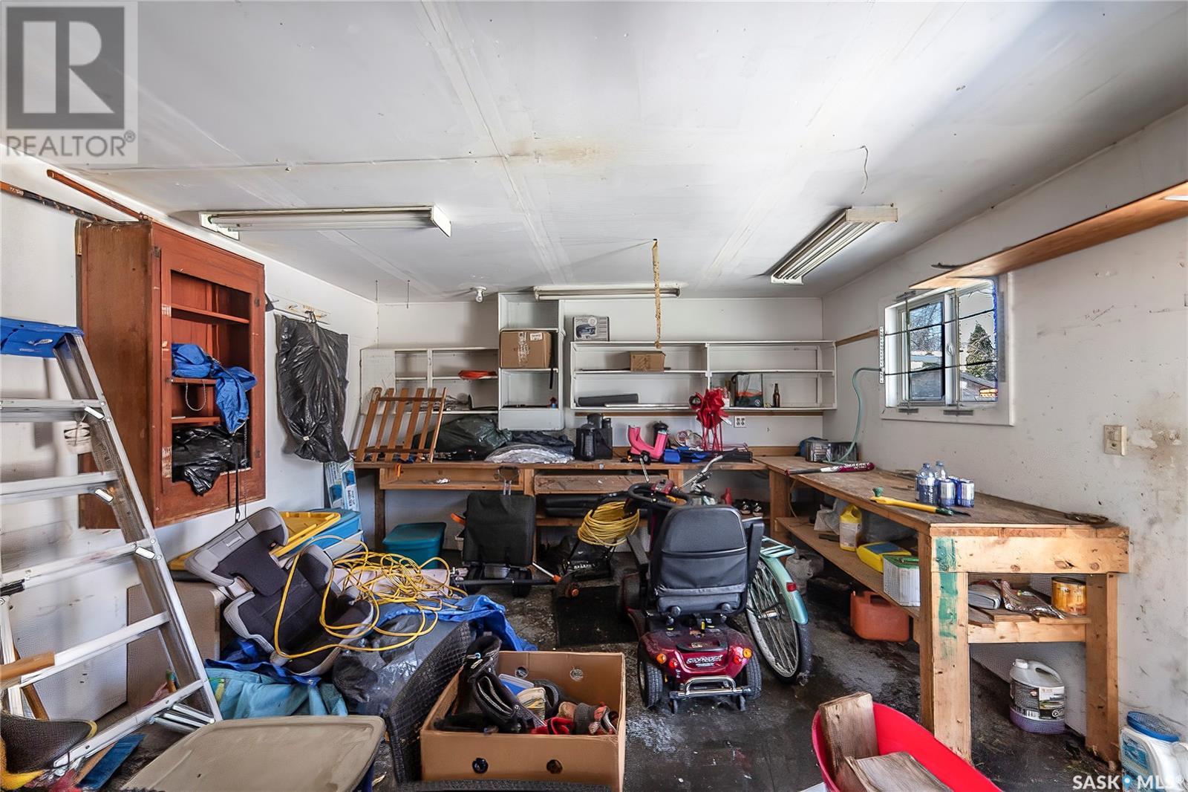2 Bedroom
1 Bathroom
968 sqft
Wall Unit, Window Air Conditioner
Forced Air
Lawn
$249,900
Welcome to the vibrant town of Rosthern. This well maintained 1½-story home spans 968 sq/ft and includes 2 bedrooms and 1 bathroom. Significant updates have been completed in recent years, including new asphalt shingles and eavestroughs in 2024, fully renovated four-piece bathroom in 2023, and luxury vinyl plank flooring installed throughout the main floor in 2022. Additionally, the wrap-around deck was replaced and outfitted with a durable metal cover in 2022, and six new triple-pane windows were installed in 2019. The property comes fully equipped with all appliances, ensuring a smooth transition for its new owner. A long, single-car concrete driveway leads to an oversized 15' x 33' detached, fully insulated garage, providing ample space and options for storage. Ideally located between a public school, park/pool, and a variety of shopping options along the main street, this home offers both convenience and comfort. Contact your preferred real estate agent today to schedule a viewing. (id:43042)
Property Details
|
MLS® Number
|
SK002569 |
|
Property Type
|
Single Family |
|
Features
|
Lane, Rectangular, Sump Pump |
|
Structure
|
Deck |
Building
|
Bathroom Total
|
1 |
|
Bedrooms Total
|
2 |
|
Appliances
|
Washer, Refrigerator, Dishwasher, Dryer, Window Coverings, Hood Fan, Stove |
|
Basement Type
|
Full, Partial |
|
Constructed Date
|
1928 |
|
Cooling Type
|
Wall Unit, Window Air Conditioner |
|
Heating Fuel
|
Natural Gas |
|
Heating Type
|
Forced Air |
|
Stories Total
|
2 |
|
Size Interior
|
968 Sqft |
|
Type
|
House |
Parking
|
Detached Garage
|
|
|
Parking Space(s)
|
4 |
Land
|
Acreage
|
No |
|
Fence Type
|
Fence |
|
Landscape Features
|
Lawn |
|
Size Frontage
|
50 Ft |
|
Size Irregular
|
6000.00 |
|
Size Total
|
6000 Sqft |
|
Size Total Text
|
6000 Sqft |
Rooms
| Level |
Type |
Length |
Width |
Dimensions |
|
Second Level |
Bedroom |
|
|
12'5 x 21'1 |
|
Second Level |
Bonus Room |
|
|
12'3 x 21'1 |
|
Basement |
Bedroom |
|
|
9'8 x 15'1 |
|
Basement |
Playroom |
|
|
7'2 x 9'4 |
|
Basement |
Laundry Room |
|
|
Measurements not available |
|
Main Level |
Living Room |
|
|
20'10 x 12'4 |
|
Main Level |
Dining Room |
|
|
8'4 x 9'10 |
|
Main Level |
Kitchen |
|
|
11'2 x 12'1 |
|
Main Level |
4pc Bathroom |
|
|
7'8 x 8'2 |
|
Main Level |
Mud Room |
|
|
6'4 x 7'8 |
https://www.realtor.ca/real-estate/28177395/3013-5th-street-rosthern










































