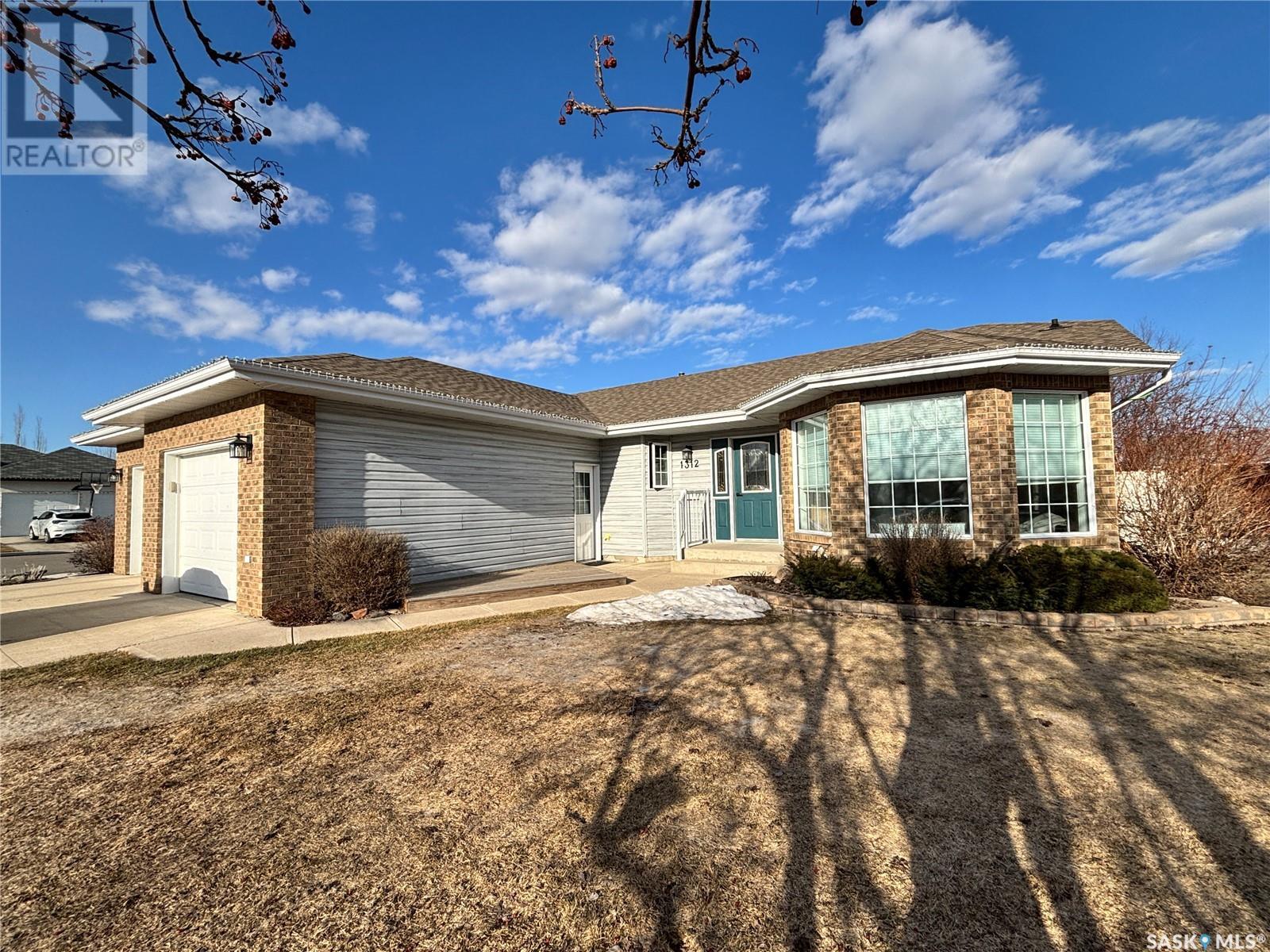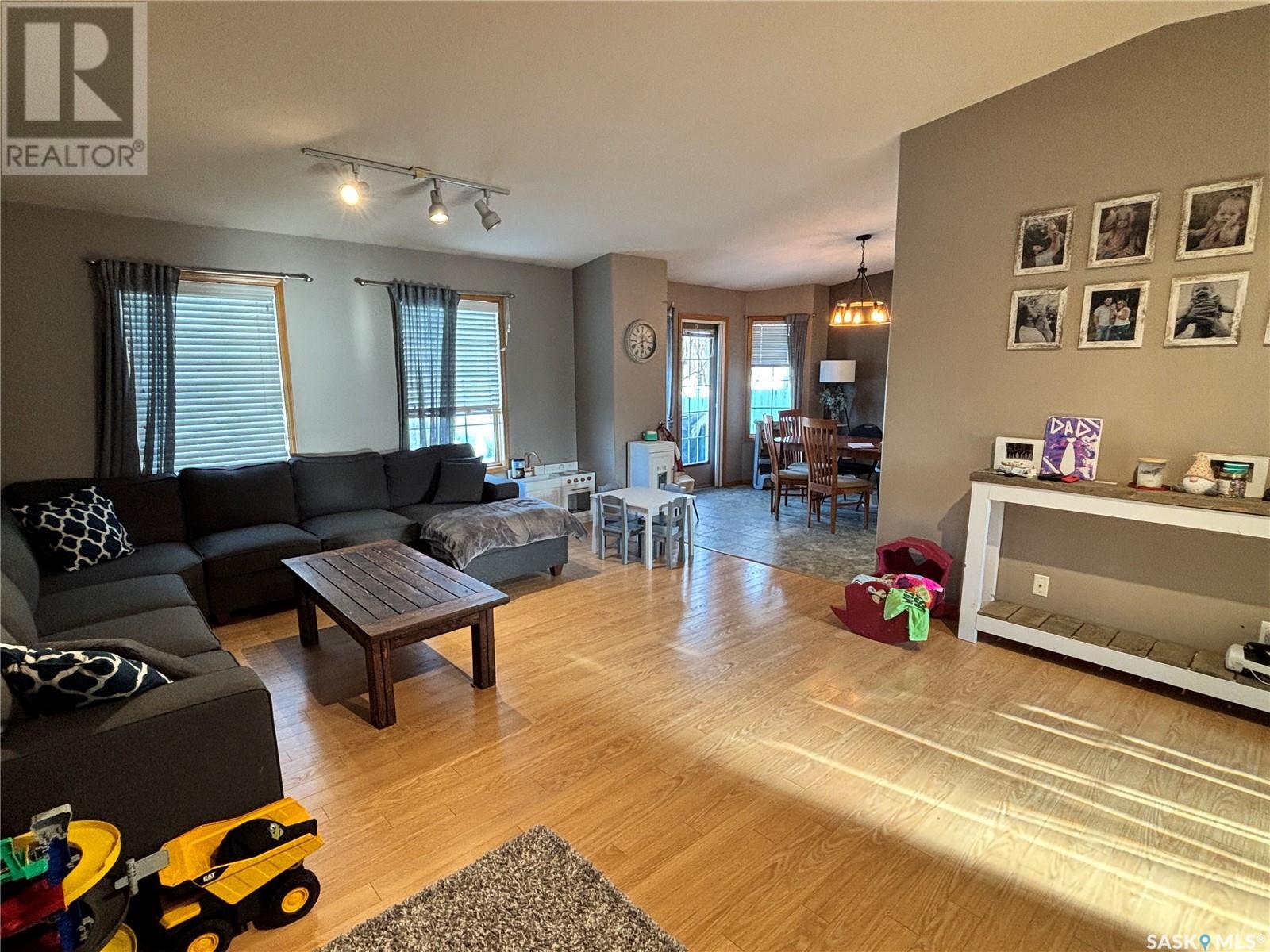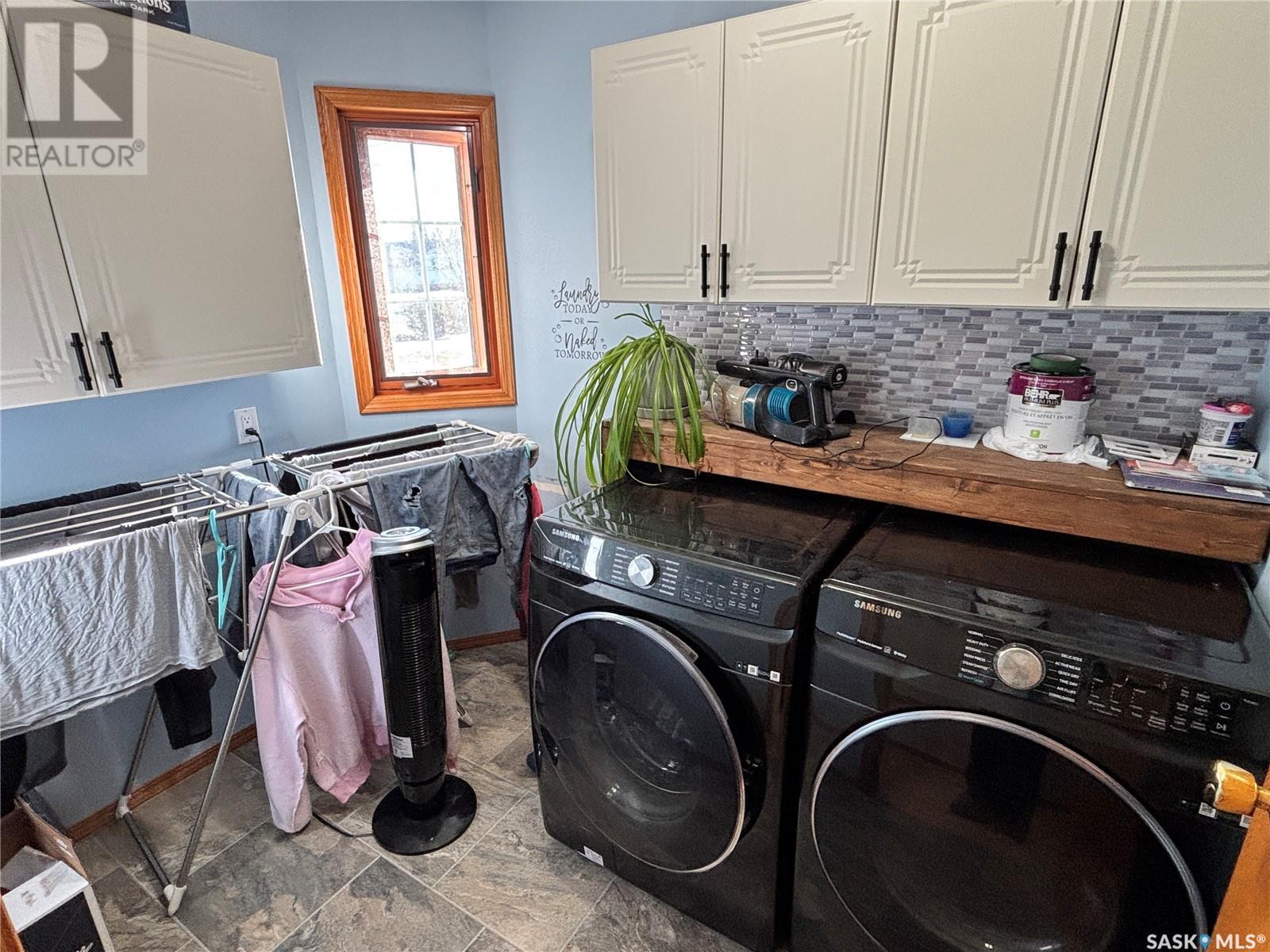3 Bedroom
3 Bathroom
1462 sqft
Bungalow
Central Air Conditioning, Air Exchanger
Forced Air
Lawn, Underground Sprinkler
$519,900
Welcome to this well-maintained bungalow located on a desirable corner lot in the north end of Humboldt. Nestled in a family-oriented neighborhood, this 1,462 sq. ft. home offers comfort, functionality, and beautiful outdoor spaces. The main floor features vaulted ceilings that create an open, airy feel throughout the living area. The spacious kitchen boasts ample cupboard space and garden doors that lead to a fenced backyard oasis—complete with a deck, patio area, mature trees and shrubs, and even apple trees and pink flowering trees for seasonal beauty. This home offers two bedrooms plus a den, including a primary suite with a 3-piece ensuite and walk-in closet. Enjoy the convenience of main-floor laundry and direct access to the double attached heated garage. The fully finished basement expands your living space with a large family room, a third bedroom featuring a generous walk-in closet, and a utility room with built-in shelving for all your storage needs. Don’t miss this opportunity to own a move-in-ready home in a peaceful, welcoming community! (id:43042)
Property Details
|
MLS® Number
|
SK002794 |
|
Property Type
|
Single Family |
|
Features
|
Treed, Corner Site, Irregular Lot Size, Double Width Or More Driveway |
|
Structure
|
Deck, Patio(s) |
Building
|
Bathroom Total
|
3 |
|
Bedrooms Total
|
3 |
|
Appliances
|
Washer, Refrigerator, Dishwasher, Dryer, Microwave, Window Coverings, Garage Door Opener Remote(s), Hood Fan, Central Vacuum, Stove |
|
Architectural Style
|
Bungalow |
|
Basement Development
|
Finished |
|
Basement Type
|
Full (finished) |
|
Constructed Date
|
1993 |
|
Cooling Type
|
Central Air Conditioning, Air Exchanger |
|
Heating Fuel
|
Natural Gas |
|
Heating Type
|
Forced Air |
|
Stories Total
|
1 |
|
Size Interior
|
1462 Sqft |
|
Type
|
House |
Parking
|
Attached Garage
|
|
|
Heated Garage
|
|
|
Parking Space(s)
|
4 |
Land
|
Acreage
|
No |
|
Fence Type
|
Fence |
|
Landscape Features
|
Lawn, Underground Sprinkler |
|
Size Frontage
|
57 Ft |
|
Size Irregular
|
57x13.9x108x67x118 |
|
Size Total Text
|
57x13.9x108x67x118 |
Rooms
| Level |
Type |
Length |
Width |
Dimensions |
|
Basement |
Family Room |
20 ft |
17 ft ,7 in |
20 ft x 17 ft ,7 in |
|
Basement |
3pc Bathroom |
7 ft |
6 ft |
7 ft x 6 ft |
|
Basement |
Storage |
13 ft ,10 in |
4 ft ,10 in |
13 ft ,10 in x 4 ft ,10 in |
|
Basement |
Bedroom |
11 ft ,4 in |
11 ft ,6 in |
11 ft ,4 in x 11 ft ,6 in |
|
Basement |
Storage |
10 ft |
10 ft |
10 ft x 10 ft |
|
Basement |
Other |
26 ft |
10 ft |
26 ft x 10 ft |
|
Main Level |
Foyer |
7 ft ,2 in |
8 ft |
7 ft ,2 in x 8 ft |
|
Main Level |
Kitchen |
11 ft ,6 in |
10 ft ,6 in |
11 ft ,6 in x 10 ft ,6 in |
|
Main Level |
Dining Room |
10 ft ,11 in |
11 ft ,1 in |
10 ft ,11 in x 11 ft ,1 in |
|
Main Level |
Living Room |
18 ft ,11 in |
14 ft ,1 in |
18 ft ,11 in x 14 ft ,1 in |
|
Main Level |
Den |
12 ft ,11 in |
11 ft ,10 in |
12 ft ,11 in x 11 ft ,10 in |
|
Main Level |
Laundry Room |
8 ft ,5 in |
6 ft ,1 in |
8 ft ,5 in x 6 ft ,1 in |
|
Main Level |
Mud Room |
7 ft ,5 in |
5 ft ,11 in |
7 ft ,5 in x 5 ft ,11 in |
|
Main Level |
4pc Bathroom |
7 ft ,7 in |
7 ft ,3 in |
7 ft ,7 in x 7 ft ,3 in |
|
Main Level |
Bedroom |
10 ft ,7 in |
8 ft ,8 in |
10 ft ,7 in x 8 ft ,8 in |
|
Main Level |
Primary Bedroom |
11 ft ,11 in |
11 ft ,6 in |
11 ft ,11 in x 11 ft ,6 in |
|
Main Level |
3pc Ensuite Bath |
5 ft |
10 ft ,9 in |
5 ft x 10 ft ,9 in |
|
Main Level |
Dining Nook |
6 ft |
7 ft ,2 in |
6 ft x 7 ft ,2 in |
https://www.realtor.ca/real-estate/28176337/1312-heidgerken-crescent-humboldt





















































