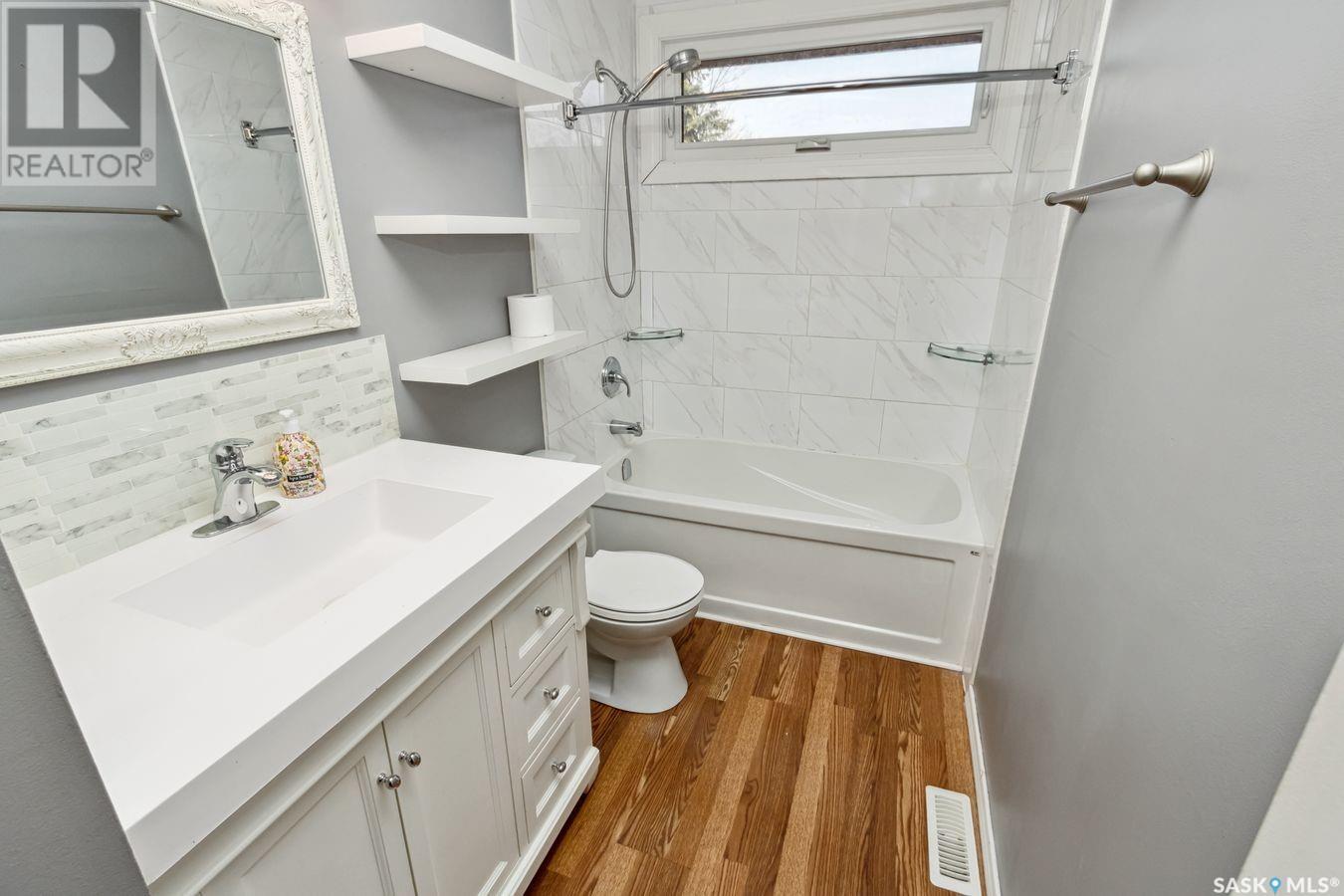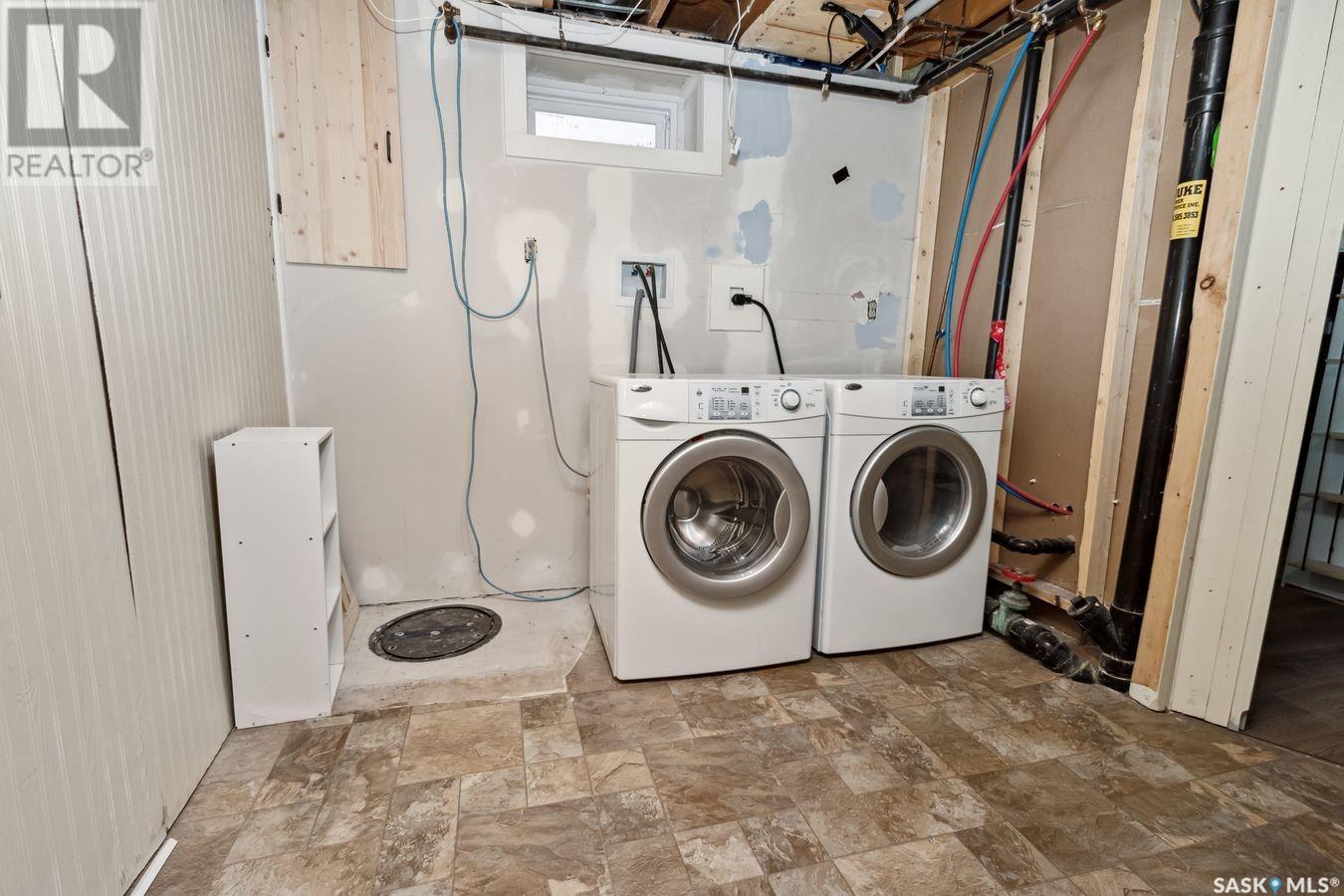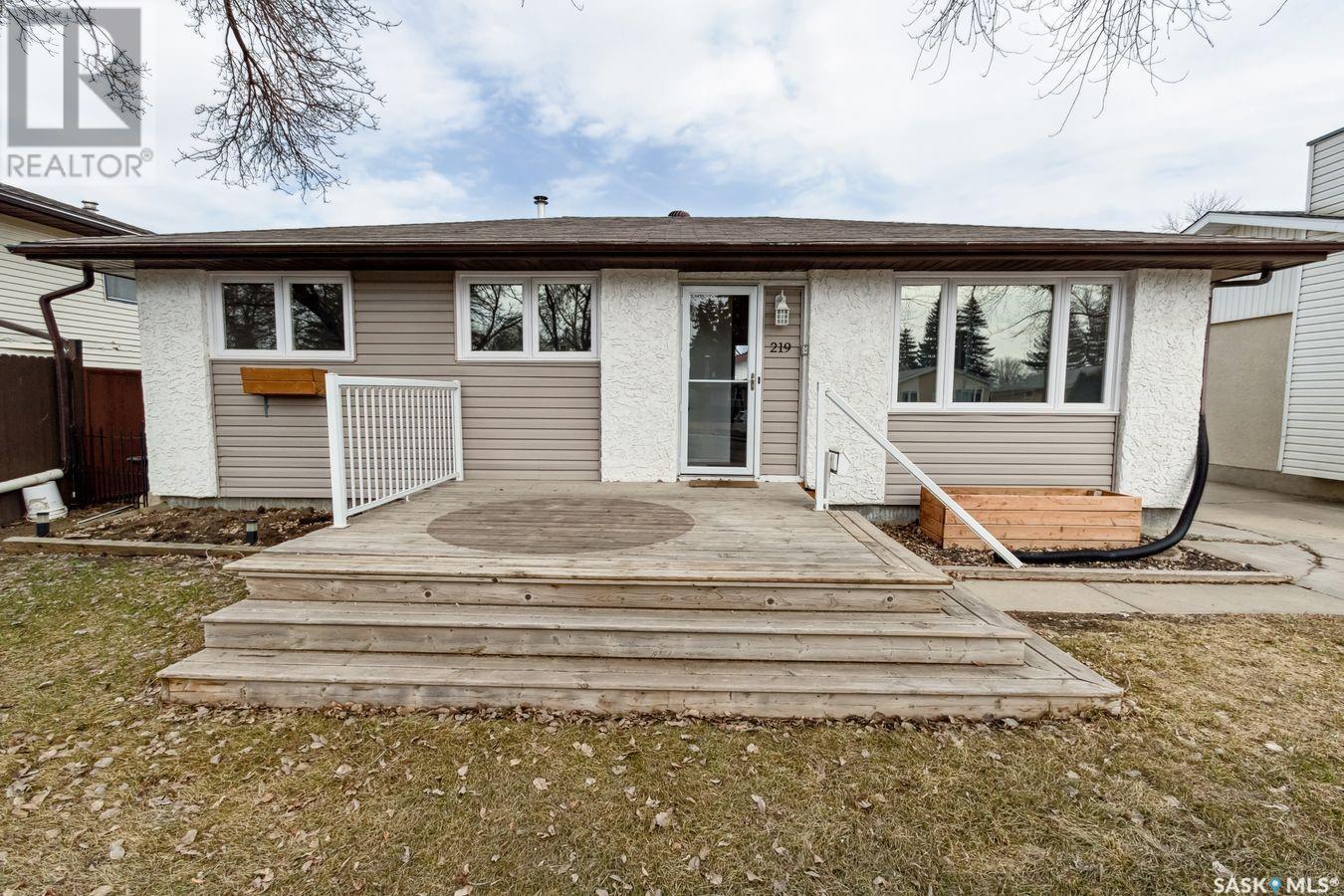4 Bedroom
2 Bathroom
962 sqft
Bungalow
Central Air Conditioning
Forced Air
Lawn
$339,900
Welcome to 219 Upland Drive in Uplands. This 3 + 1 bedroom, 2 bathroom bungalow is fully developed with many upgrades including a 22 X 24 detached insulated/heated garage with newer overhead door/2020 & newer shingles on garage/September 2017. New triple pane PVC windows/trim on main floor/2021, beautifully renovated main bathroom/2017, basement renovation/2022, upgraded laminate flooring throughout, new kitchen countertops/being installed Thursday April 17th, fridge/2024, stove 2023, microwave & hood fan. H/E furnace & C/air. Foyer features laminate flooring and closet with modern barn door. Kitchen features white cabinetry, brand new countertops & backsplash being installed April 17, 2025, fridge, stove, Microwave & hood fan included and two upgraded windows overlooking the large backyard. Very spacious livingroom with laminate flooring and large upgraded triple pane window. Primary bedroom plus 2 additional bedrooms on the main floor all with laminate flooring and upgraded triple pane windows. Beautiful renovated 4 pc main bathroom/2017 including a modern white vanity. The lower level features a huge recroom with laminate flooring, a bedroom with double closets, handy 2 pc bathroom, laundry room with washer/dryer included & storage areas. The front of the home has a large deck off the front door, the backyard has a large patio and is fully fenced. A great family home. Don't miss out! (id:43042)
Property Details
|
MLS® Number
|
SK002998 |
|
Property Type
|
Single Family |
|
Neigbourhood
|
Uplands |
|
Features
|
Treed, Rectangular, Sump Pump |
|
Structure
|
Patio(s) |
Building
|
Bathroom Total
|
2 |
|
Bedrooms Total
|
4 |
|
Appliances
|
Washer, Refrigerator, Dryer, Microwave, Garage Door Opener Remote(s), Hood Fan, Storage Shed, Stove |
|
Architectural Style
|
Bungalow |
|
Basement Type
|
Full |
|
Constructed Date
|
1974 |
|
Cooling Type
|
Central Air Conditioning |
|
Heating Fuel
|
Natural Gas |
|
Heating Type
|
Forced Air |
|
Stories Total
|
1 |
|
Size Interior
|
962 Sqft |
|
Type
|
House |
Parking
|
Detached Garage
|
|
|
Heated Garage
|
|
|
Parking Space(s)
|
4 |
Land
|
Acreage
|
No |
|
Fence Type
|
Fence |
|
Landscape Features
|
Lawn |
|
Size Irregular
|
4987.00 |
|
Size Total
|
4987 Sqft |
|
Size Total Text
|
4987 Sqft |
Rooms
| Level |
Type |
Length |
Width |
Dimensions |
|
Basement |
Other |
23 ft ,6 in |
22 ft ,6 in |
23 ft ,6 in x 22 ft ,6 in |
|
Basement |
2pc Bathroom |
|
|
Measurements not available |
|
Basement |
Bedroom |
11 ft |
9 ft |
11 ft x 9 ft |
|
Basement |
Laundry Room |
|
|
Measurements not available |
|
Basement |
Storage |
|
|
Measurements not available |
|
Main Level |
Kitchen |
10 ft ,6 in |
15 ft |
10 ft ,6 in x 15 ft |
|
Main Level |
Living Room |
14 ft ,6 in |
12 ft |
14 ft ,6 in x 12 ft |
|
Main Level |
Primary Bedroom |
11 ft |
10 ft |
11 ft x 10 ft |
|
Main Level |
Bedroom |
9 ft |
9 ft |
9 ft x 9 ft |
|
Main Level |
Bedroom |
11 ft |
8 ft |
11 ft x 8 ft |
|
Main Level |
4pc Bathroom |
|
|
Measurements not available |
|
Main Level |
Foyer |
|
|
Measurements not available |
https://www.realtor.ca/real-estate/28181550/219-upland-drive-regina-uplands









































