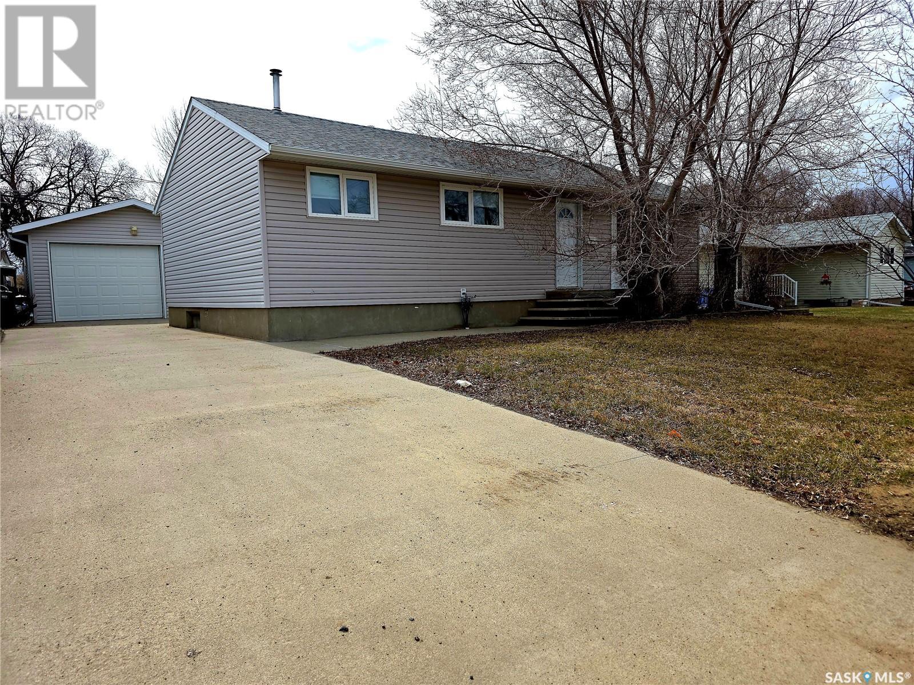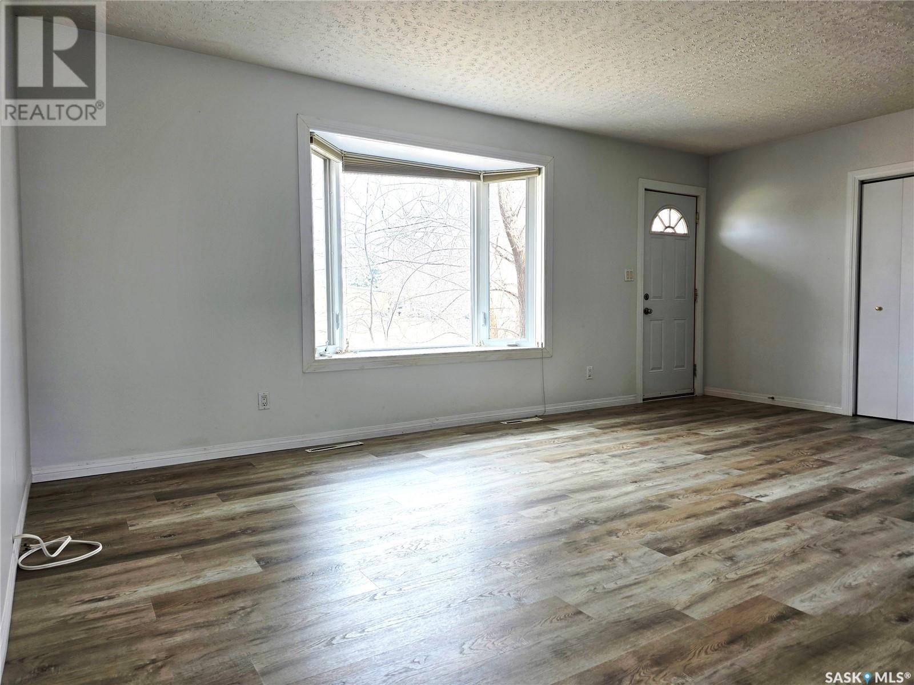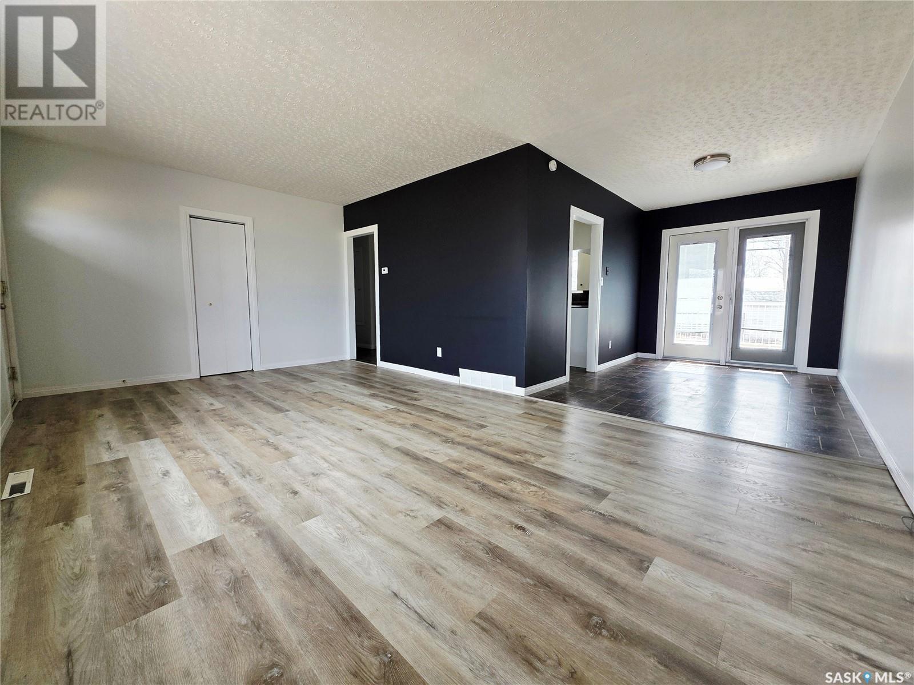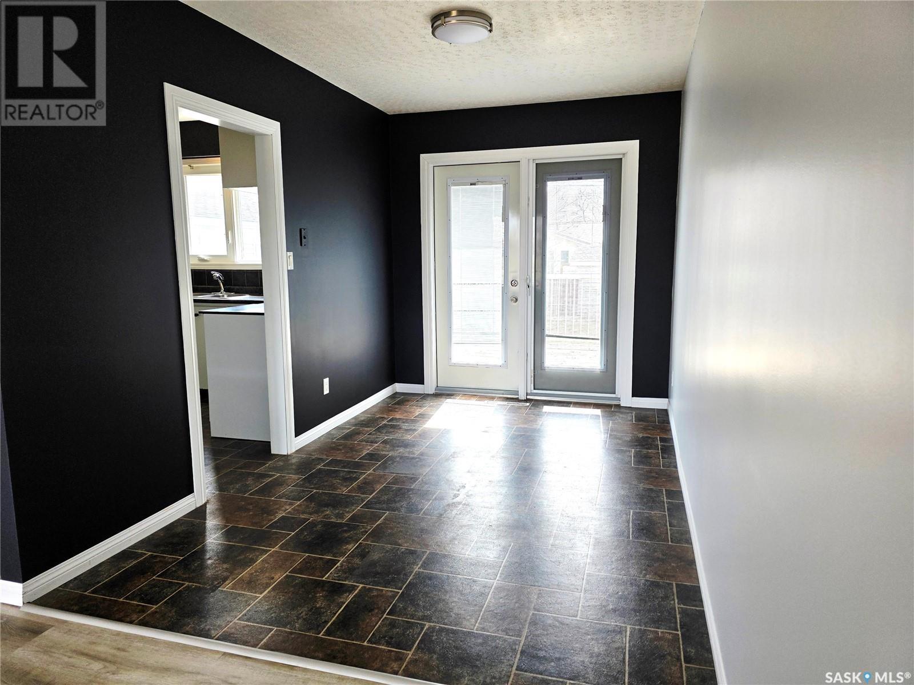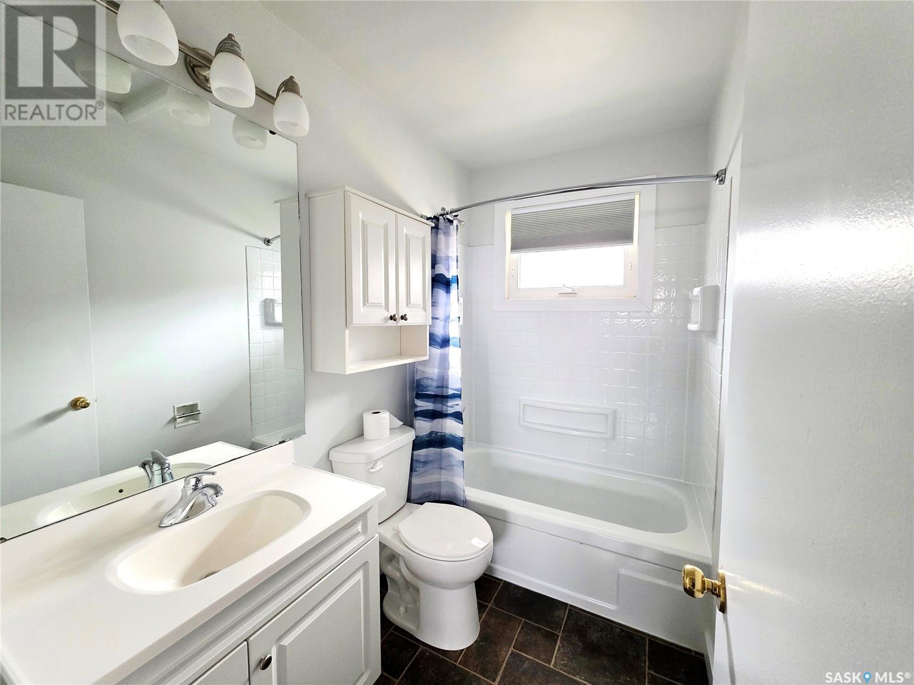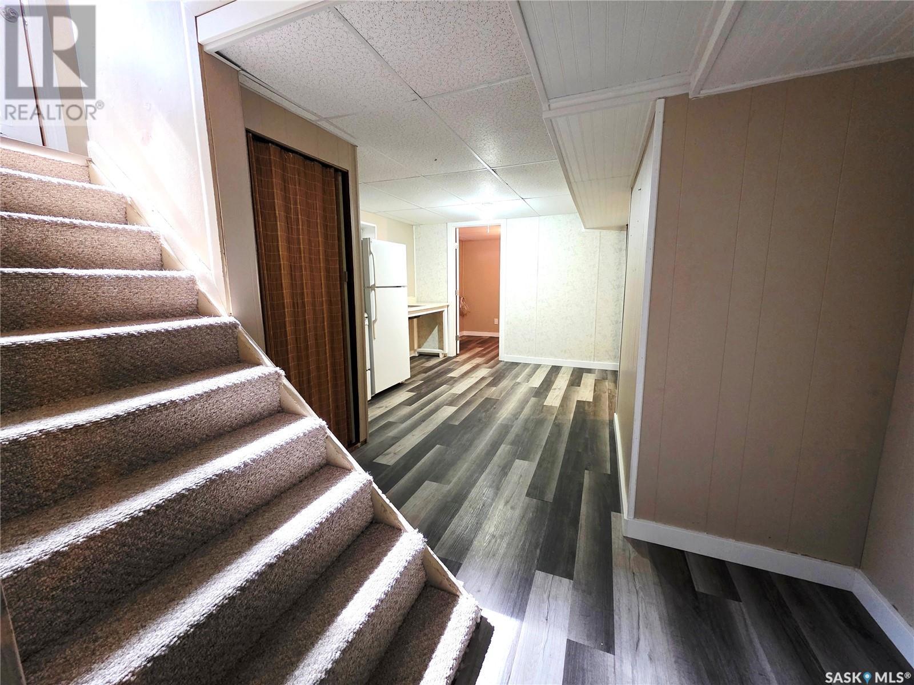4 Bedroom
2 Bathroom
1008 sqft
Bungalow
Central Air Conditioning
Forced Air
Lawn
$279,900
Versatile Home in Estevan’s Sought-After Pleasantdale Area – Steps from Schools! Located in one of Estevan’s most desirable neighbourhoods, this spacious home is perfect for families, multi-generational living, or rental potential. Upstairs, you’ll find 3 bright bedrooms, fresh laminate flooring and paint, and a stylish 4-piece bathroom with crisp white finishes. The dining room opens onto the backyard deck through patio doors—ideal for summer BBQs and relaxing evenings. Downstairs, the basement offers incredible flexibility with an additional bedroom(window is not egress), 2 dens, a 3-piece bathroom, and a handy kitchenette. Durable vinyl plank flooring runs throughout. Outside, enjoy a fenced yard that’s perfect for pets, an oversized 18x28 single detached garage, and a large storage shed. Added value comes from a high-efficient furnace to keep things cozy year-round, PVC windows throughout and a new sewer line to offer peace of mind. All of this is located just across the street from two elementary schools—convenience and community wrapped into one! Don’t miss this opportunity to own a home with space, upgrades, and income potential in Pleasantdale! (id:43042)
Property Details
|
MLS® Number
|
SK002995 |
|
Property Type
|
Single Family |
|
Neigbourhood
|
Pleasantdale |
|
Features
|
Treed, Irregular Lot Size |
|
Structure
|
Deck |
Building
|
Bathroom Total
|
2 |
|
Bedrooms Total
|
4 |
|
Appliances
|
Washer, Refrigerator, Dishwasher, Dryer, Garage Door Opener Remote(s), Storage Shed, Stove |
|
Architectural Style
|
Bungalow |
|
Basement Development
|
Partially Finished |
|
Basement Type
|
Full (partially Finished) |
|
Constructed Date
|
1959 |
|
Cooling Type
|
Central Air Conditioning |
|
Heating Fuel
|
Natural Gas |
|
Heating Type
|
Forced Air |
|
Stories Total
|
1 |
|
Size Interior
|
1008 Sqft |
|
Type
|
House |
Parking
Land
|
Acreage
|
No |
|
Fence Type
|
Fence |
|
Landscape Features
|
Lawn |
|
Size Frontage
|
56 Ft |
|
Size Irregular
|
5880.00 |
|
Size Total
|
5880 Sqft |
|
Size Total Text
|
5880 Sqft |
Rooms
| Level |
Type |
Length |
Width |
Dimensions |
|
Basement |
Kitchen |
|
|
Measurements not available |
|
Basement |
Den |
|
|
Measurements not available |
|
Basement |
Den |
|
|
Measurements not available |
|
Basement |
Bedroom |
|
|
Measurements not available |
|
Basement |
3pc Bathroom |
7 ft ,3 in |
|
7 ft ,3 in x Measurements not available |
|
Basement |
Laundry Room |
|
|
Measurements not available |
|
Main Level |
Living Room |
|
|
Measurements not available |
|
Main Level |
Kitchen |
|
10 ft ,3 in |
Measurements not available x 10 ft ,3 in |
|
Main Level |
Dining Room |
|
7 ft ,9 in |
Measurements not available x 7 ft ,9 in |
|
Main Level |
4pc Bathroom |
|
8 ft ,9 in |
Measurements not available x 8 ft ,9 in |
|
Main Level |
Bedroom |
|
|
Measurements not available |
|
Main Level |
Bedroom |
|
8 ft ,9 in |
Measurements not available x 8 ft ,9 in |
|
Main Level |
Bedroom |
|
|
Measurements not available |
https://www.realtor.ca/real-estate/28181245/1821-dieppe-crescent-estevan-pleasantdale


