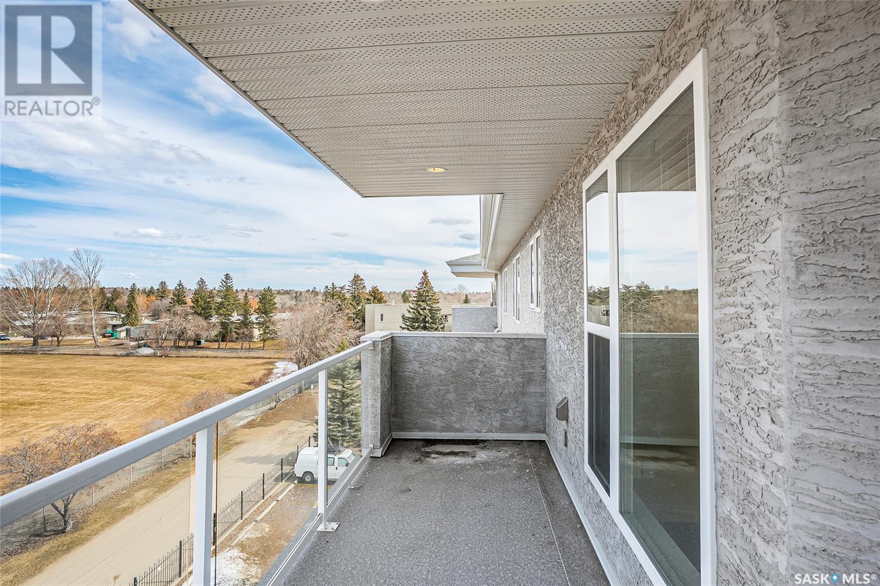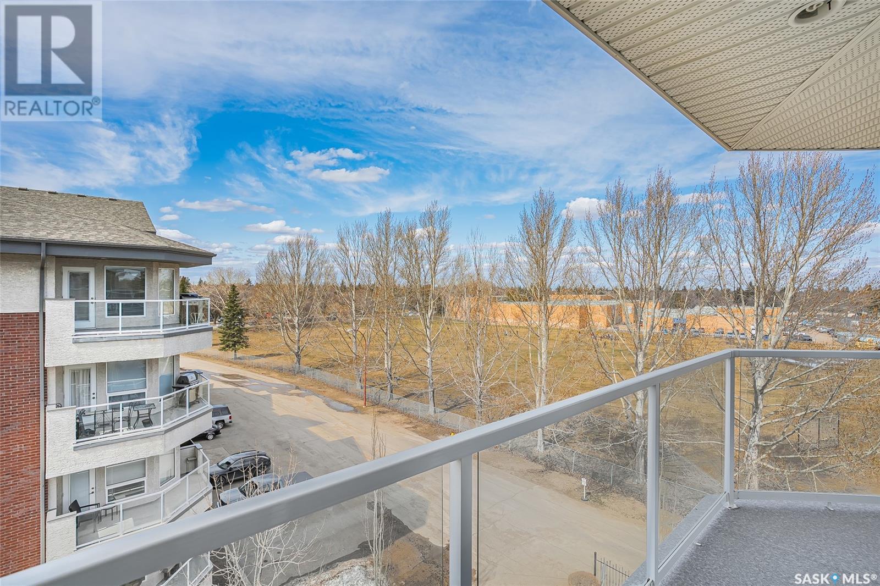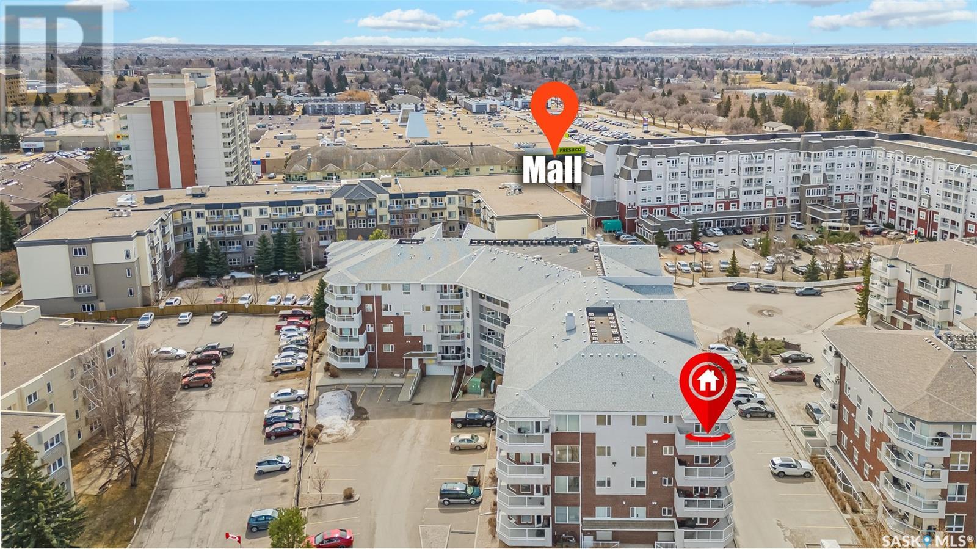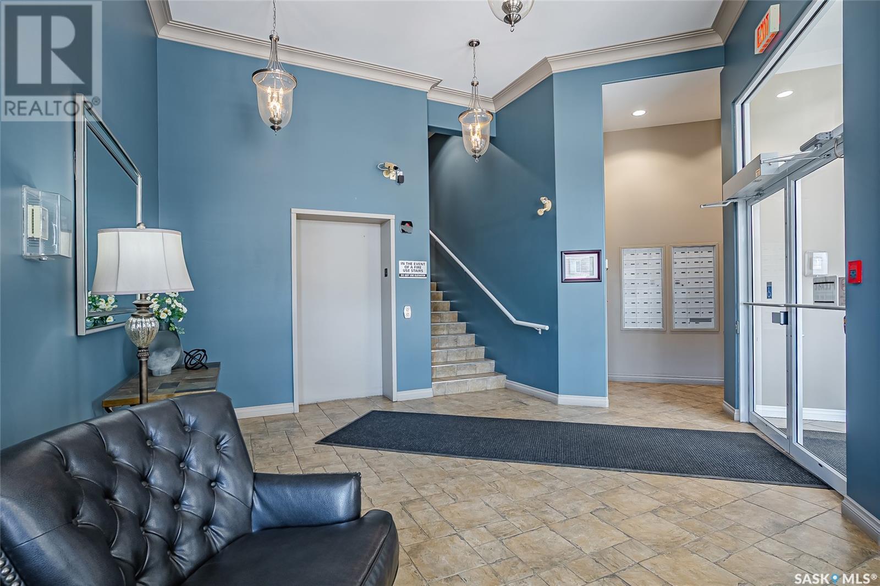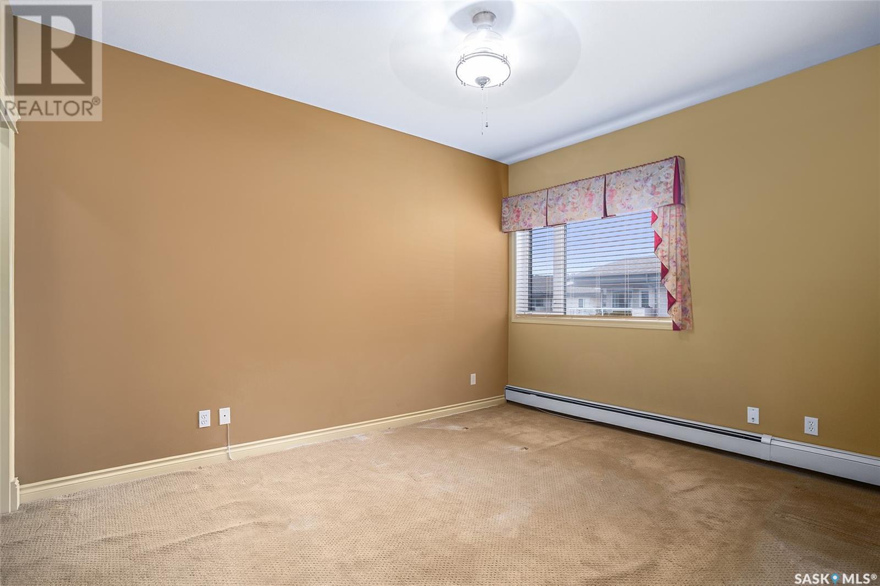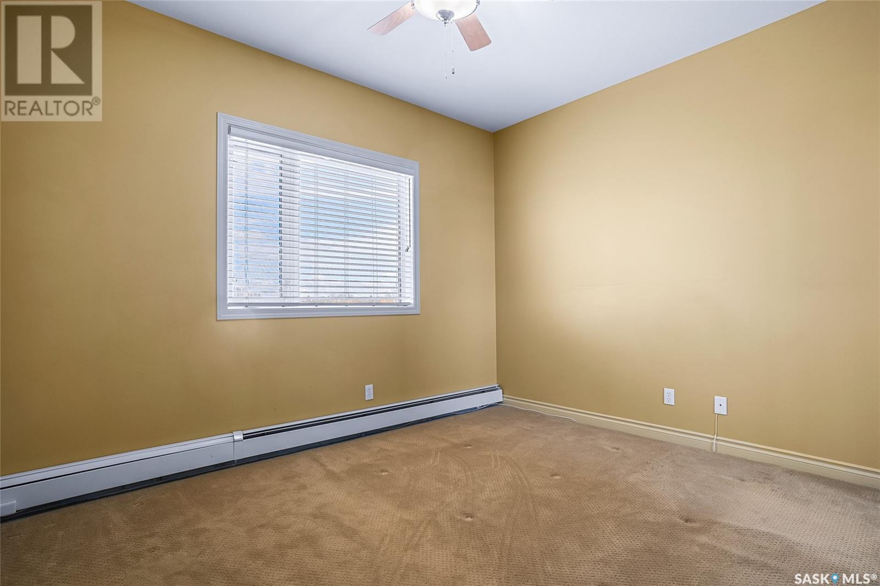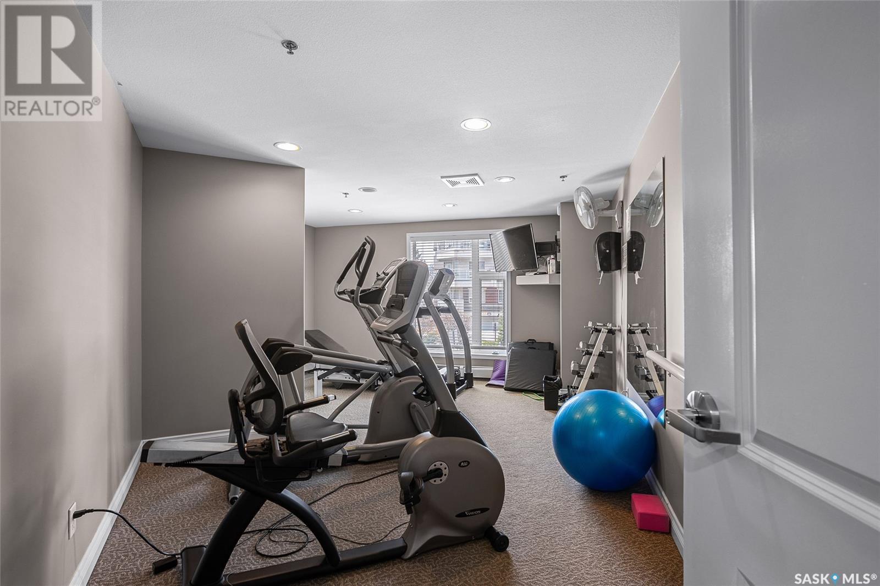401 110 Armistice Way Saskatoon, Saskatchewan S7J 5L8
$369,900Maintenance,
$552.14 Monthly
Maintenance,
$552.14 MonthlyTop floor corner 2 bedroom & den unit with the best view in the building! Original owner with over $30,000 of upgrades from when it was built. Features include vaulted ceilings, maple cabinets, granite counters throughout, under cabinet lighting, luxury vinyl plank flooring, 5’x18’ wrap-around north-west facing covered balcony overlooking the park, new central air & underground parking #35 (P1 level) with individual storage room. Upon entering you’ll be greeted by a large private foyer with ceramic tile flooring & a hallway to the in-suite laundry/storage room, 4pc bathroom, bedroom & den with beautiful built-in desk & Murphy wall bed. Coming into the main living area you have a fabulous bright open concept design with multiple windows, vast ceilings and a beautiful updated kitchen with large island, perfect for cooking & hosting your family & friends. Off the living room you’ll find the spacious primary bedroom with a 3pc ensuite bathroom & walk-in closet. Building amenities include a garbage chute, wheelchair accessible with elevator, private fitness room & Rec Room featuring a pool table, shuffle board, reading nook & kitchenette. Prime Saskatoon location in Nutana SC with just a short walk to Market Mall with all your desired amenities. (id:43042)
Property Details
| MLS® Number | SK003031 |
| Property Type | Single Family |
| Neigbourhood | Nutana S.C. |
| Community Features | Pets Not Allowed |
| Features | Corner Site, Elevator, Wheelchair Access, Balcony |
Building
| Bathroom Total | 2 |
| Bedrooms Total | 2 |
| Amenities | Recreation Centre, Exercise Centre |
| Appliances | Washer, Refrigerator, Intercom, Dishwasher, Dryer, Microwave, Garburator, Window Coverings, Garage Door Opener Remote(s), Stove |
| Architectural Style | High Rise |
| Constructed Date | 2005 |
| Cooling Type | Central Air Conditioning |
| Heating Type | Baseboard Heaters, Hot Water |
| Size Interior | 1159 Sqft |
| Type | Apartment |
Parking
| Underground | 1 |
| Other | |
| Parking Space(s) | 1 |
Land
| Acreage | No |
Rooms
| Level | Type | Length | Width | Dimensions |
|---|---|---|---|---|
| Main Level | Den | 8’9 x 8’6 | ||
| Main Level | Bedroom | 11’6 x 9’6 | ||
| Main Level | 3pc Bathroom | 8’6 x 4’10 | ||
| Main Level | Primary Bedroom | 13’3 x 10’9 | ||
| Main Level | Kitchen | 12’ x 8’6 | ||
| Main Level | Dining Room | 9’ x 8’ | ||
| Main Level | Living Room | 18’9 x 9’ | ||
| Main Level | Laundry Room | 6’3 x 5’6 | ||
| Main Level | Foyer | 11’ x 5’ | ||
| Main Level | 4pc Bathroom | 7’9 x 4’10 |
https://www.realtor.ca/real-estate/28182810/401-110-armistice-way-saskatoon-nutana-sc
Interested?
Contact us for more information




