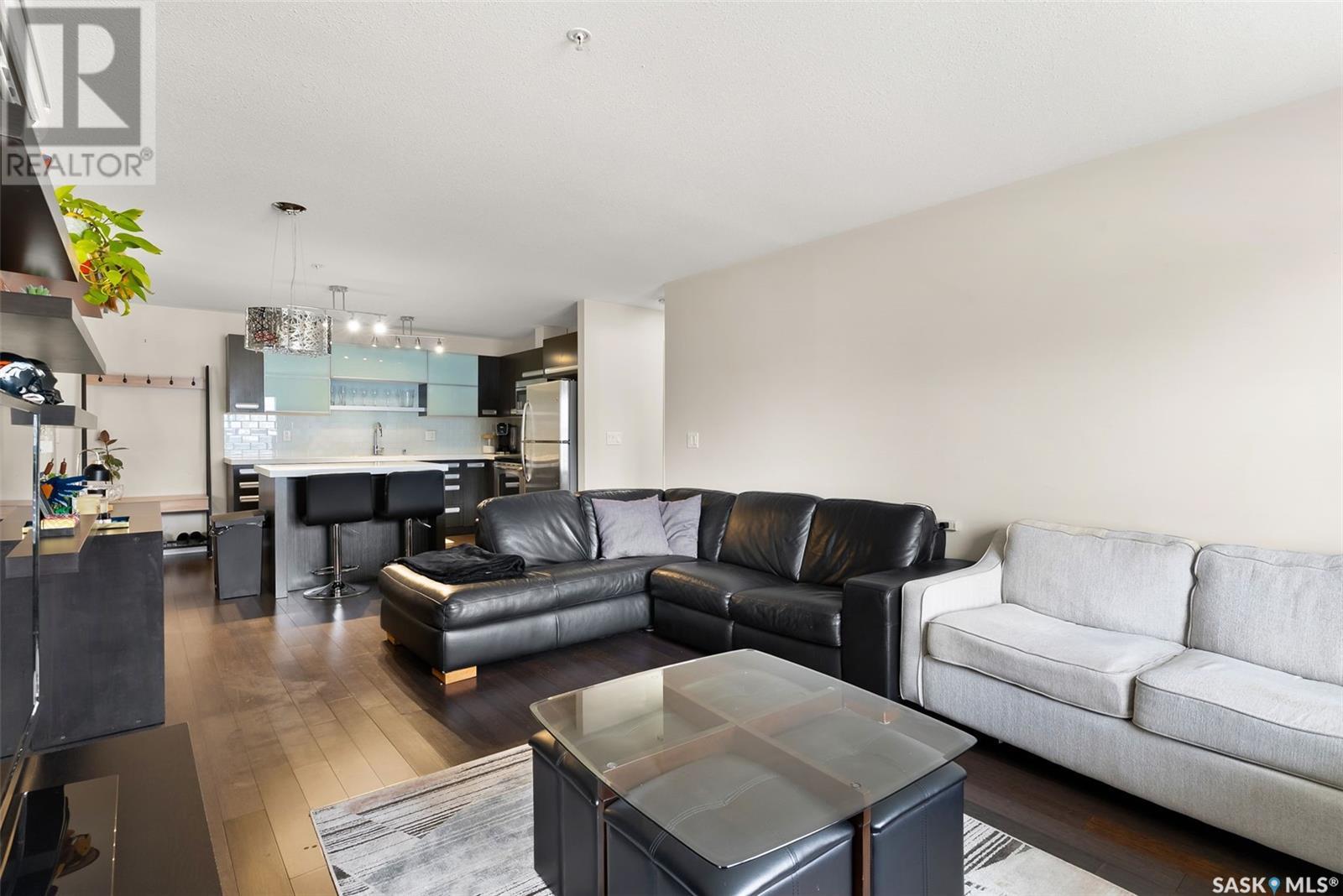105 1610 Dakota Drive Regina, Saskatchewan S4W 0Z5
$189,900Maintenance,
$420.10 Monthly
Maintenance,
$420.10 MonthlyEnjoy convenient condo living in Regina’s east end with this thoughtfully designed unit. The modern open floor plan is filled with natural light from east-facing windows. The kitchen features quartz countertops, stainless steel appliances, and an eat-up island—ideal for casual meals or hosting friends. Bamboo hardwood flooring adds warmth and flows into a spacious living area. With two bedrooms, each offering a walk-in closet, plus a 4pc bathroom, and in-suite laundry, this condo combines comfort with functionality. Start your day with coffee on the east-facing balcony and take advantage of two included parking stalls. Just steps away, you'll also find access to the community clubhouse. This unit is a great opportunity to enter into the hot Regina real estate market. Check it out today! (id:43042)
Property Details
| MLS® Number | SK003012 |
| Property Type | Single Family |
| Neigbourhood | East Pointe Estates |
| Community Features | Pets Allowed With Restrictions |
| Features | Elevator, Wheelchair Access, Balcony |
| Pool Type | Indoor Pool |
Building
| Bathroom Total | 1 |
| Bedrooms Total | 2 |
| Amenities | Exercise Centre, Clubhouse, Swimming |
| Appliances | Washer, Refrigerator, Dishwasher, Dryer, Microwave, Window Coverings, Stove |
| Architectural Style | Low Rise |
| Constructed Date | 2012 |
| Cooling Type | Wall Unit |
| Heating Type | Hot Water |
| Size Interior | 861 Sqft |
| Type | Apartment |
Parking
| Surfaced | 2 |
| Other | |
| Parking Space(s) | 2 |
Land
| Acreage | No |
| Size Irregular | 0.00 |
| Size Total | 0.00 |
| Size Total Text | 0.00 |
Rooms
| Level | Type | Length | Width | Dimensions |
|---|---|---|---|---|
| Main Level | Kitchen/dining Room | 9 ft ,6 in | 10 ft ,3 in | 9 ft ,6 in x 10 ft ,3 in |
| Main Level | Living Room | 16 ft ,2 in | 12 ft | 16 ft ,2 in x 12 ft |
| Main Level | Primary Bedroom | 12 ft ,4 in | 12 ft ,4 in | 12 ft ,4 in x 12 ft ,4 in |
| Main Level | Bedroom | 9 ft ,9 in | 11 ft ,9 in | 9 ft ,9 in x 11 ft ,9 in |
| Main Level | 4pc Bathroom | Measurements not available | ||
| Main Level | Laundry Room | 4 ft ,6 in | 5 ft ,1 in | 4 ft ,6 in x 5 ft ,1 in |
https://www.realtor.ca/real-estate/28182121/105-1610-dakota-drive-regina-east-pointe-estates
Interested?
Contact us for more information




























