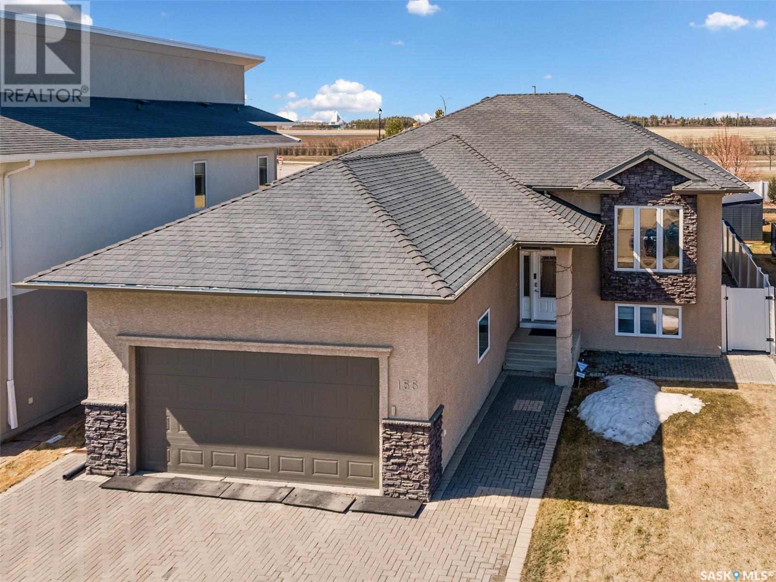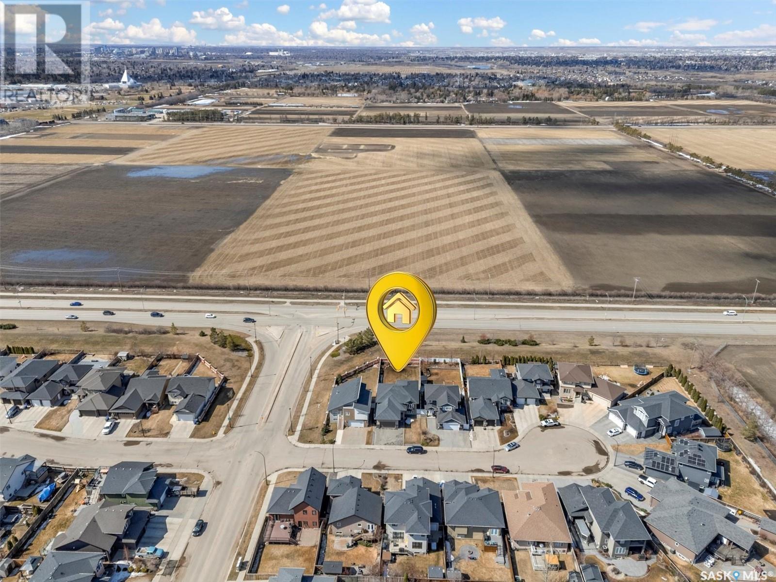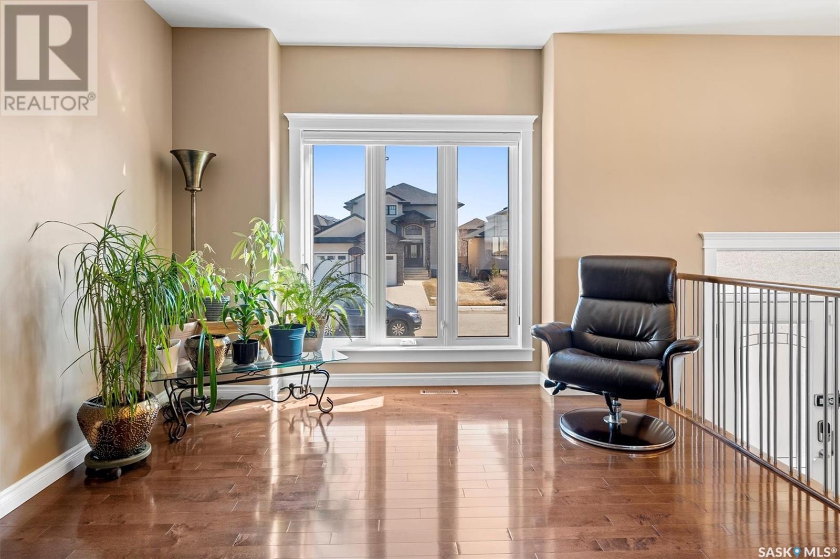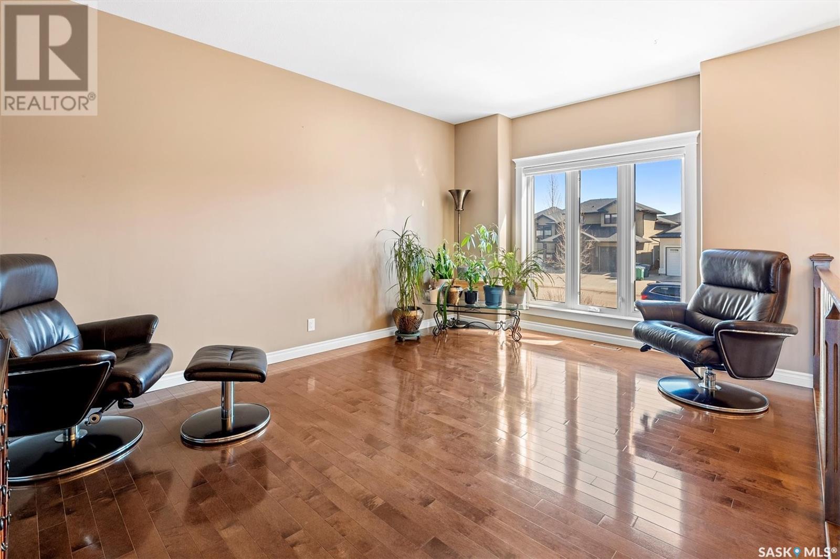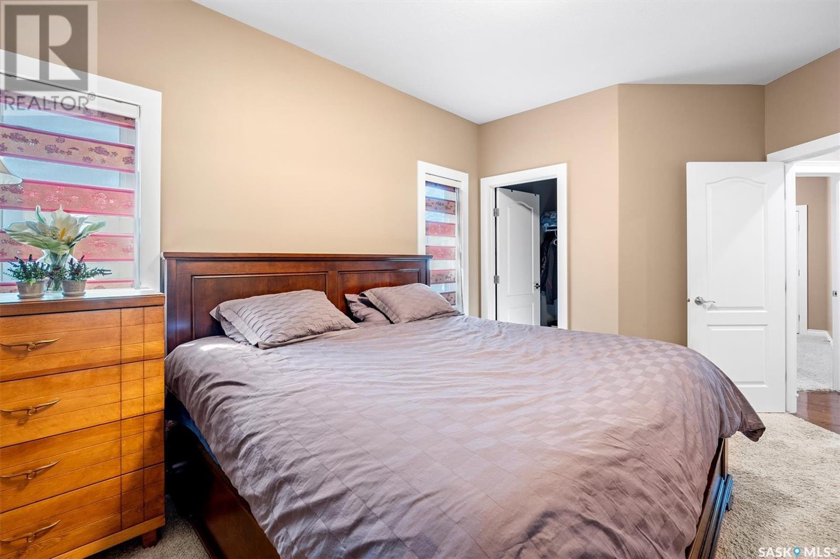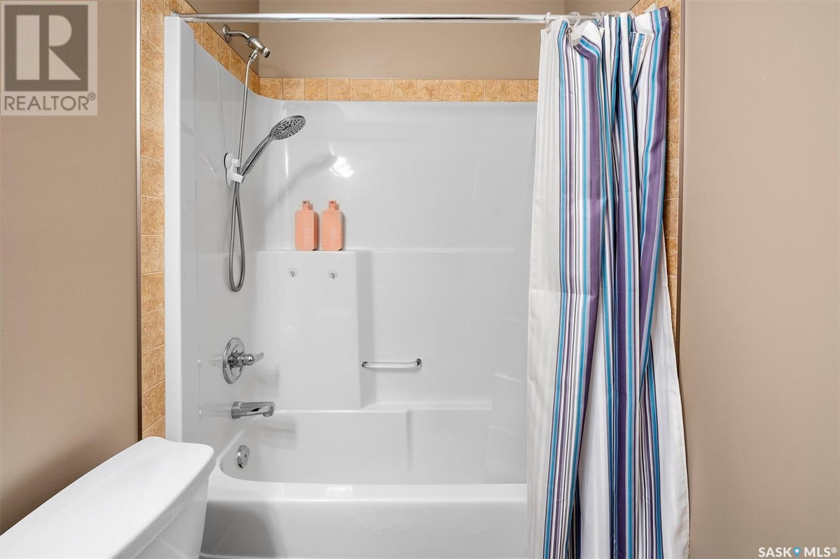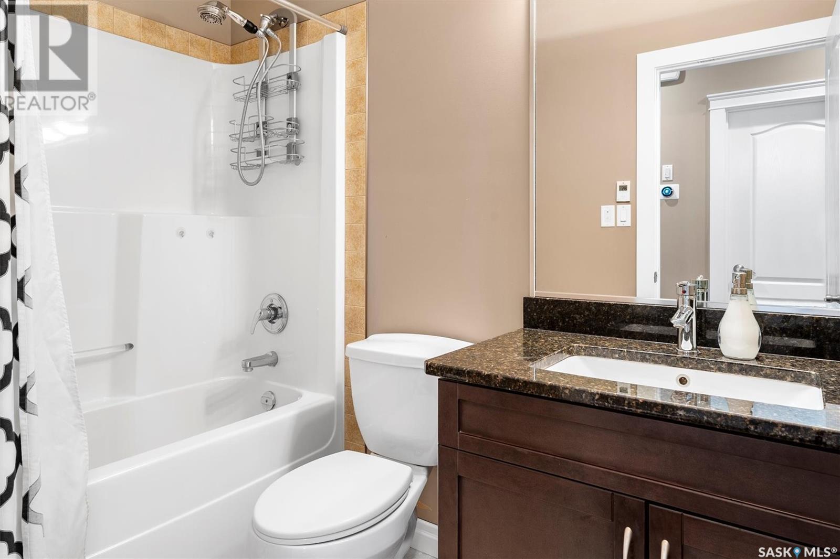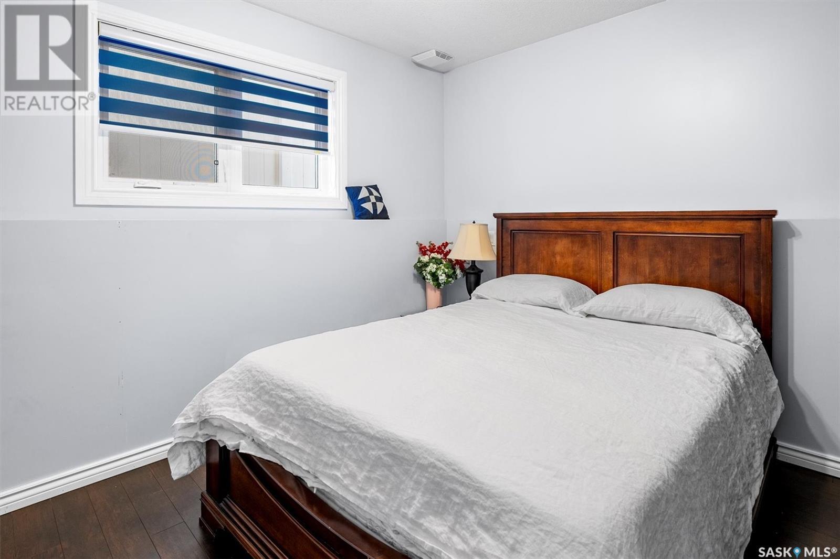5 Bedroom
3 Bathroom
1308 sqft
Bi-Level
Central Air Conditioning
Forced Air
Lawn, Underground Sprinkler
$614,900
Welcome to 155 Pickard Bay in desirable Willowgrove. This 1,308 sqft fully developed bi-level sits on a very deep, 49' x 153' lot with a west-facing backyard that offers stunning views of the U of S lands. Inside, you'll find a bright and open main living area with hardwood flooring throughout and a stylish kitchen featuring granite countertops, stainless steel appliances, and a corner pantry. The main floor includes well-sized bedrooms, with the primary suite offering a walk-in closet and a spacious ensuite. The fully developed basement adds even more living space with a large family room, two additional bedrooms, a 4-piece bathroom, and a generous utility/laundry room. The furnace, water heater and HRV have all been updated as well! The insulated, boarded, and heated 22'x24' double garage adds comfort and convenience. Enjoy outdoor living year-round from the covered back deck, perfectly positioned to take in the sunset views. Outside, interlocking brick surrounds the home and driveway, complemented by a brick patio, PVC fencing, and underground sprinklers in the expansive backyard. This home is move-in ready and ideal for families looking for comfort, space, and a beautiful setting. (id:43042)
Property Details
|
MLS® Number
|
SK002960 |
|
Property Type
|
Single Family |
|
Neigbourhood
|
Willowgrove |
|
Features
|
Cul-de-sac, Treed, Rectangular, Double Width Or More Driveway, Sump Pump |
|
Structure
|
Deck, Patio(s) |
Building
|
Bathroom Total
|
3 |
|
Bedrooms Total
|
5 |
|
Appliances
|
Washer, Refrigerator, Dishwasher, Dryer, Alarm System, Humidifier, Window Coverings, Garage Door Opener Remote(s), Hood Fan, Stove |
|
Architectural Style
|
Bi-level |
|
Basement Development
|
Finished |
|
Basement Type
|
Full (finished) |
|
Constructed Date
|
2010 |
|
Cooling Type
|
Central Air Conditioning |
|
Fire Protection
|
Alarm System |
|
Heating Fuel
|
Natural Gas |
|
Heating Type
|
Forced Air |
|
Size Interior
|
1308 Sqft |
|
Type
|
House |
Parking
|
Attached Garage
|
|
|
Interlocked
|
|
|
Heated Garage
|
|
|
Parking Space(s)
|
4 |
Land
|
Acreage
|
No |
|
Fence Type
|
Fence |
|
Landscape Features
|
Lawn, Underground Sprinkler |
|
Size Frontage
|
49 Ft |
|
Size Irregular
|
7424.00 |
|
Size Total
|
7424 Sqft |
|
Size Total Text
|
7424 Sqft |
Rooms
| Level |
Type |
Length |
Width |
Dimensions |
|
Basement |
Family Room |
11 ft ,8 in |
26 ft ,6 in |
11 ft ,8 in x 26 ft ,6 in |
|
Basement |
Bedroom |
13 ft |
11 ft ,9 in |
13 ft x 11 ft ,9 in |
|
Basement |
Storage |
5 ft ,6 in |
7 ft ,8 in |
5 ft ,6 in x 7 ft ,8 in |
|
Basement |
Bedroom |
12 ft |
12 ft ,2 in |
12 ft x 12 ft ,2 in |
|
Basement |
4pc Bathroom |
9 ft |
10 ft ,5 in |
9 ft x 10 ft ,5 in |
|
Basement |
Other |
10 ft ,2 in |
18 ft ,4 in |
10 ft ,2 in x 18 ft ,4 in |
|
Basement |
Laundry Room |
5 ft ,6 in |
7 ft ,5 in |
5 ft ,6 in x 7 ft ,5 in |
|
Main Level |
Foyer |
8 ft ,4 in |
10 ft ,5 in |
8 ft ,4 in x 10 ft ,5 in |
|
Main Level |
Living Room |
11 ft ,8 in |
16 ft ,6 in |
11 ft ,8 in x 16 ft ,6 in |
|
Main Level |
Dining Room |
11 ft ,8 in |
8 ft |
11 ft ,8 in x 8 ft |
|
Main Level |
Kitchen |
14 ft ,6 in |
10 ft ,5 in |
14 ft ,6 in x 10 ft ,5 in |
|
Main Level |
4pc Bathroom |
5 ft |
8 ft |
5 ft x 8 ft |
|
Main Level |
Primary Bedroom |
11 ft |
13 ft ,6 in |
11 ft x 13 ft ,6 in |
|
Main Level |
4pc Ensuite Bath |
5 ft |
8 ft ,5 in |
5 ft x 8 ft ,5 in |
|
Main Level |
Bedroom |
9 ft ,6 in |
11 ft ,4 in |
9 ft ,6 in x 11 ft ,4 in |
|
Main Level |
Bedroom |
9 ft ,7 in |
12 ft ,5 in |
9 ft ,7 in x 12 ft ,5 in |
https://www.realtor.ca/real-estate/28187256/155-pickard-bay-saskatoon-willowgrove


