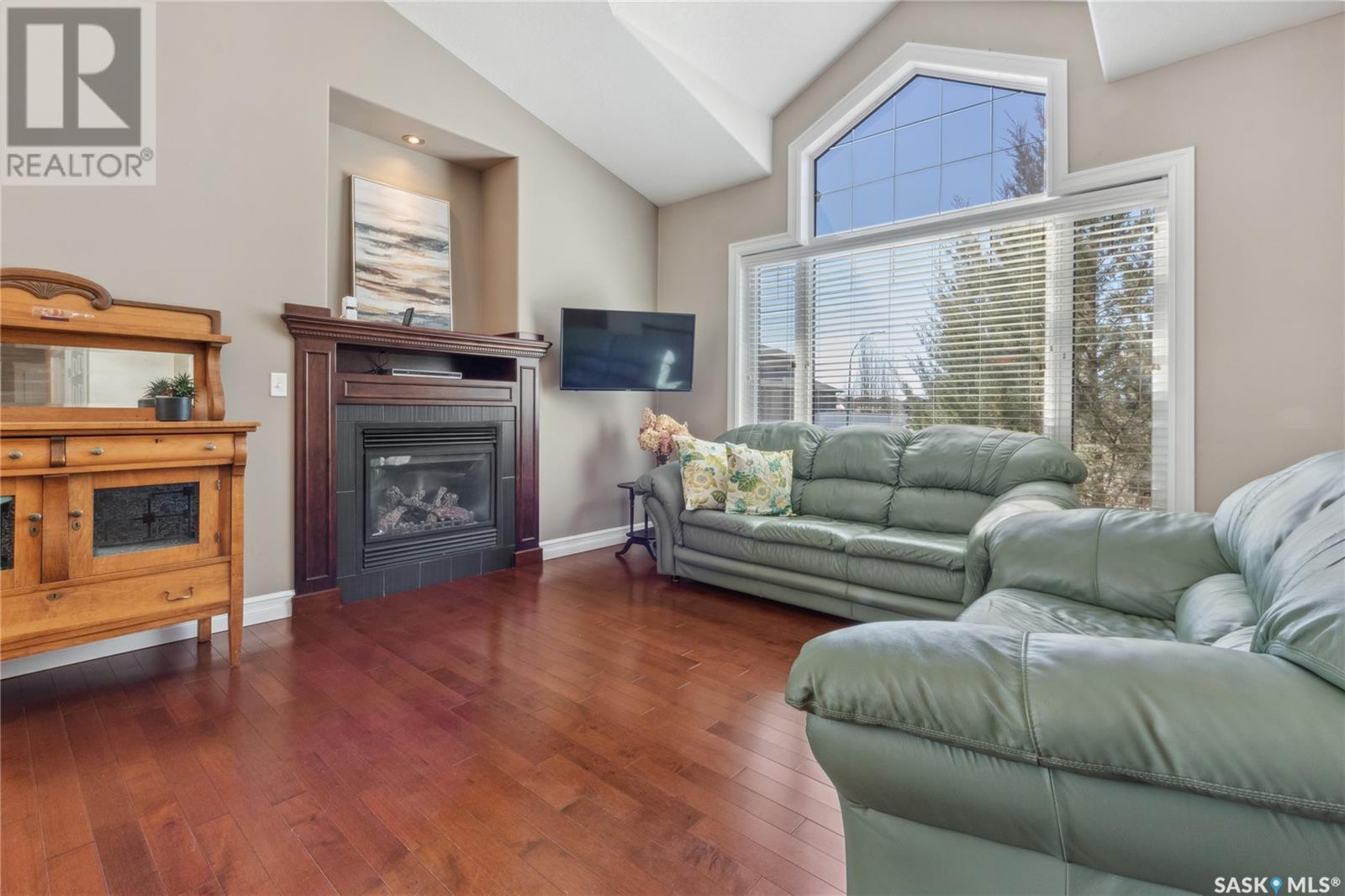1070 Ledingham Lane Saskatoon, Saskatchewan S7V 0B7
$659,900
Beautifully Finished Bungalow in the Heart of Rosewood – Where Comfort Meets Class (and a Bit of Sass) Welcome to 1,445 sq ft of pure bungalow bliss! This impeccably maintained 5-bedroom, 3-bathroom home is serving up space, style, and function like it's on a mission. From the moment you step inside, you'll be greeted by soaring vaulted ceilings and an open-concept layout that’s bright enough to make your sunglasses jealous. The kitchen is a dream come true—complete with a large island that’s perfect for entertaining, family breakfasts, or pretending you're on a cooking show. Rich hardwood floors run throughout the main space, adding just the right amount of warmth and sophistication (because who doesn’t love fancy floors?). Worried about Saskatoon winters? Don’t be. This home has in-floor heat in the basement and garage, a forced air furnace for the rest, and central A/C for those few days a year when summer makes an appearance. Oh, and did we mention the cozy sunroom? It’s basically a hug in house form—perfect for morning coffees, evening reads, or avoiding your responsibilities for a bit. Head downstairs and you'll find a fully finished basement that’s ready to party. With 9-ft ceilings, big windows, a sprawling rec room, separate family room, and a wet bar that says, "Yes, I am the host with the most," it's ideal for movie nights, game days, or just impressing your in-laws. Step outside and enjoy your own professionally landscaped paradise—complete with underground sprinklers, so your lawn stays green while you do absolutely nothing. You’re welcome. Tucked in the heart of Rosewood, this beauty is close to schools, parks, shopping, and even a dog park (because your furry friend deserves the best too). Move-in ready and waiting to welcome you home—book your private showing today before someone else beats you to it! (id:43042)
Open House
This property has open houses!
3:00 pm
Ends at:5:00 pm
3:00 pm
Ends at:5:00 pm
Property Details
| MLS® Number | SK003121 |
| Property Type | Single Family |
| Neigbourhood | Rosewood |
| Features | Treed, Corner Site, Irregular Lot Size, Double Width Or More Driveway, Sump Pump |
| Structure | Deck, Patio(s) |
Building
| Bathroom Total | 3 |
| Bedrooms Total | 5 |
| Appliances | Washer, Refrigerator, Dishwasher, Dryer, Microwave, Freezer, Window Coverings, Garage Door Opener Remote(s), Central Vacuum - Roughed In, Storage Shed, Stove |
| Architectural Style | Bungalow |
| Basement Development | Finished |
| Basement Type | Full (finished) |
| Constructed Date | 2010 |
| Cooling Type | Central Air Conditioning |
| Fireplace Fuel | Gas |
| Fireplace Present | Yes |
| Fireplace Type | Conventional |
| Heating Fuel | Natural Gas |
| Heating Type | Forced Air, Hot Water, In Floor Heating |
| Stories Total | 1 |
| Size Interior | 1445 Sqft |
| Type | House |
Parking
| Attached Garage | |
| Heated Garage | |
| Parking Space(s) | 4 |
Land
| Acreage | No |
| Fence Type | Fence |
| Landscape Features | Lawn, Underground Sprinkler |
| Size Irregular | 0.14 |
| Size Total | 0.14 Ac |
| Size Total Text | 0.14 Ac |
Rooms
| Level | Type | Length | Width | Dimensions |
|---|---|---|---|---|
| Basement | Family Room | 11'03 x 15'08 | ||
| Basement | Other | 12'01 x 16'04 | ||
| Basement | Bedroom | 14'06 x 10'03 | ||
| Basement | Bedroom | 8'02 x 21'05 | ||
| Basement | 3pc Bathroom | x x x | ||
| Basement | Other | x x x | ||
| Main Level | Foyer | x x x | ||
| Main Level | Living Room | 17'03 x 12'06 | ||
| Main Level | Kitchen | 10'0 x 12'01 | ||
| Main Level | Dining Room | 12'01 x 8'08 | ||
| Main Level | Sunroom | 9'0 x 17'06 | ||
| Main Level | Primary Bedroom | 13'0 x 14'08 | ||
| Main Level | 5pc Ensuite Bath | x x x | ||
| Main Level | Bedroom | 9'06 x 9'06 | ||
| Main Level | Bedroom | 10'06 x 9'07 | ||
| Main Level | 4pc Bathroom | x x x | ||
| Main Level | Other | x x x |
https://www.realtor.ca/real-estate/28186691/1070-ledingham-lane-saskatoon-rosewood
Interested?
Contact us for more information






















































