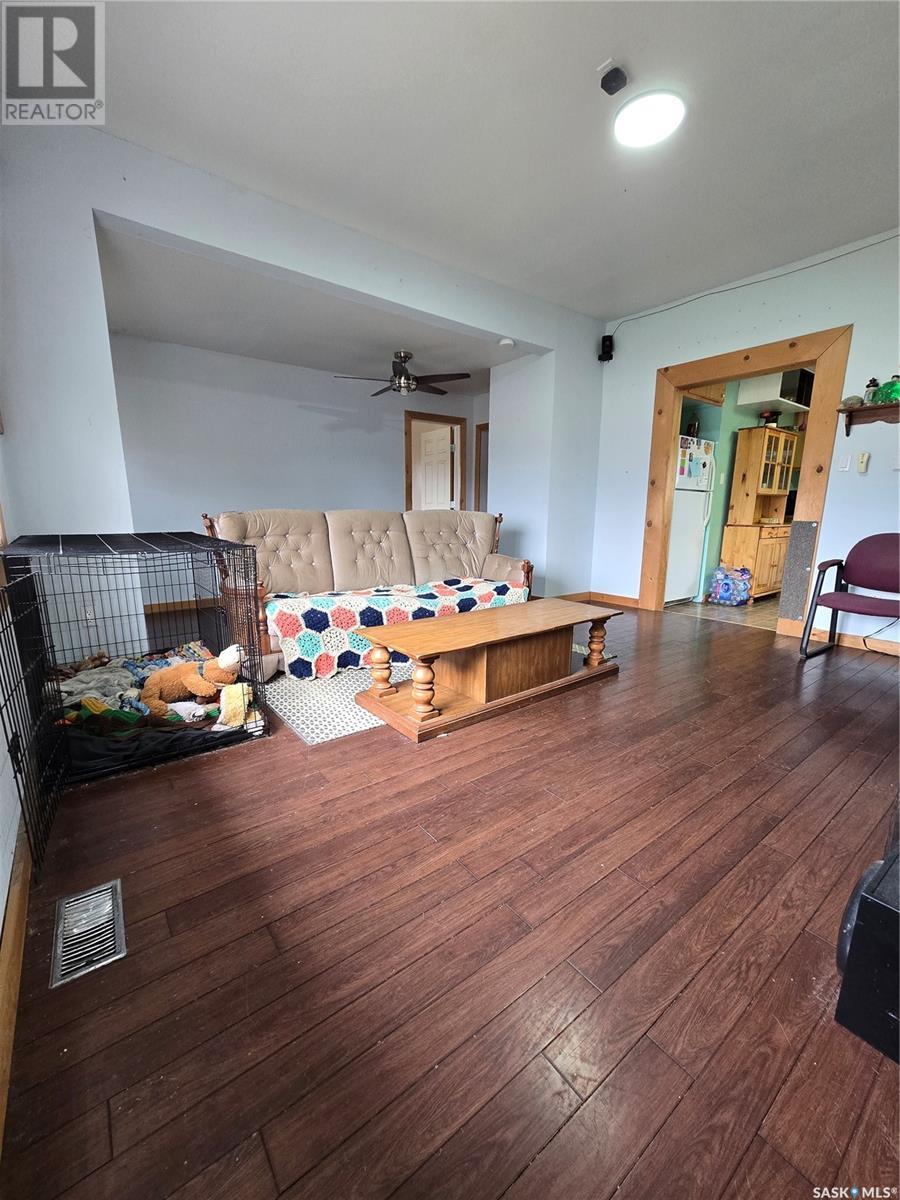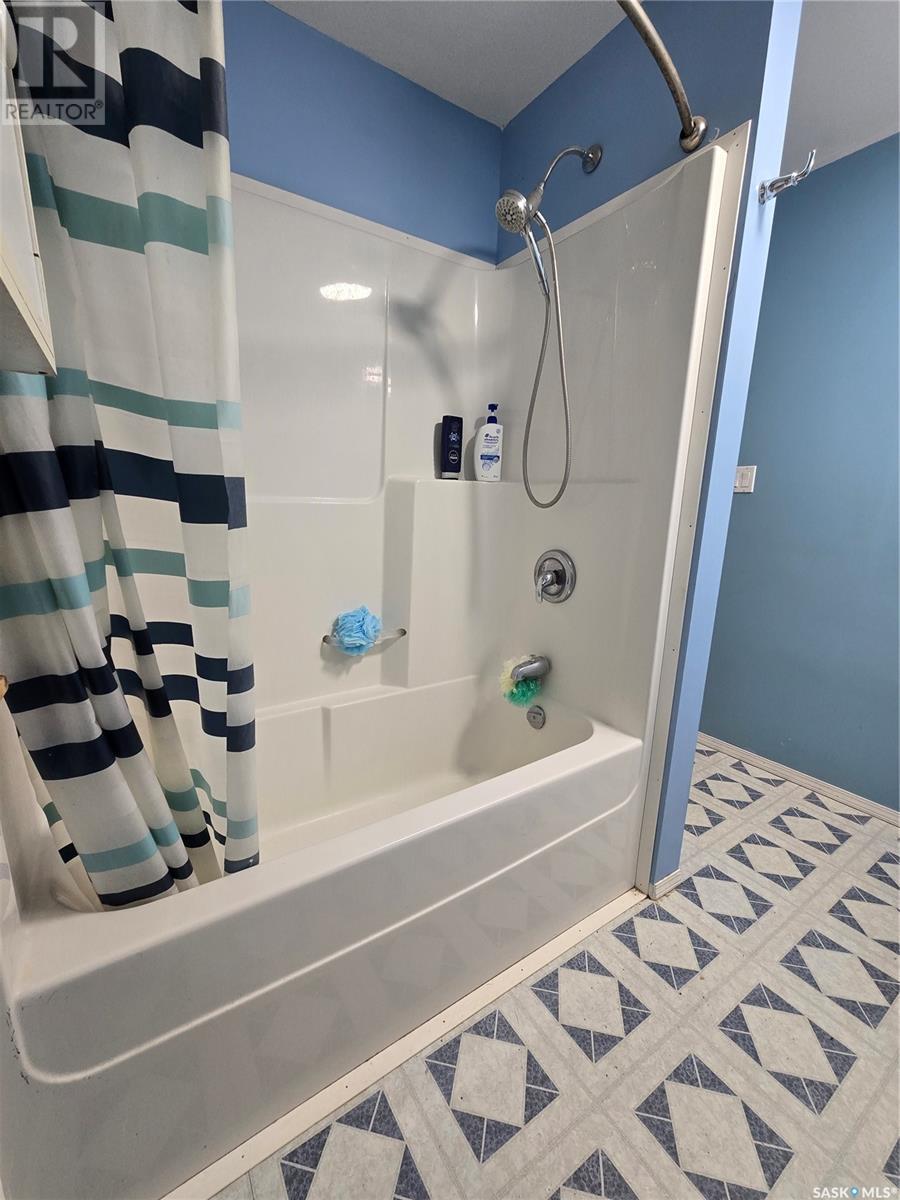3 Bedroom
1 Bathroom
1127 sqft
Bungalow
Central Air Conditioning
Forced Air
Acreage
Lawn
$89,999
Nestled in the peaceful village of Hodgeville, this charming home offers the perfect blend of small-town tranquility and comfortable living. Situated on a one-acre lot, this property has endless possibilities for gardening, outdoor gatherings, and plenty of parking for all of your recreational vehicles. The double detached garage is the perfect space for hobbies, a home gym, or keeping vehicles stored out of the elements, with 100amp service and a concrete floor. Inside the home features hardwood floors, central air, and a spacious living room with loads of natural light. Three bedrooms, including a large primary with double closets, and a bright bathroom round out the main level. Updates to this property consist of a renovation down to the studs and new windows in 2009, a metal roof, and a new water heater in 2023. Don't miss the opportunity to experience the serenity and space both inside and out that this Hodgeville listing has to offer. Call or text for your personal showing. (id:43042)
Property Details
|
MLS® Number
|
SK003032 |
|
Property Type
|
Single Family |
|
Features
|
Treed |
|
Structure
|
Deck |
Building
|
Bathroom Total
|
1 |
|
Bedrooms Total
|
3 |
|
Appliances
|
Washer, Refrigerator, Dryer, Window Coverings, Hood Fan, Stove |
|
Architectural Style
|
Bungalow |
|
Basement Development
|
Unfinished |
|
Basement Type
|
Partial (unfinished) |
|
Constructed Date
|
1958 |
|
Cooling Type
|
Central Air Conditioning |
|
Heating Fuel
|
Natural Gas |
|
Heating Type
|
Forced Air |
|
Stories Total
|
1 |
|
Size Interior
|
1127 Sqft |
|
Type
|
House |
Parking
|
Detached Garage
|
|
|
R V
|
|
|
Gravel
|
|
|
Parking Space(s)
|
5 |
Land
|
Acreage
|
Yes |
|
Fence Type
|
Partially Fenced |
|
Landscape Features
|
Lawn |
|
Size Frontage
|
104 Ft ,4 In |
|
Size Irregular
|
43676.00 |
|
Size Total
|
43676 Sqft |
|
Size Total Text
|
43676 Sqft |
Rooms
| Level |
Type |
Length |
Width |
Dimensions |
|
Basement |
Other |
|
|
22'10" x 25' |
|
Main Level |
Kitchen/dining Room |
|
|
15'5" x 9'8" |
|
Main Level |
Living Room |
|
|
15'3" x 18'1" |
|
Main Level |
Primary Bedroom |
|
|
11'4" x 12'10" |
|
Main Level |
Bedroom |
|
|
9'3" x 15'4" |
|
Main Level |
Bedroom |
|
|
9'7" x 9'7" |
|
Main Level |
4pc Bathroom |
|
|
8'6" x 6'8" |
|
Main Level |
Enclosed Porch |
|
|
8'11" x 9'7" |
https://www.realtor.ca/real-estate/28186143/507-kaufman-street-hodgeville





























