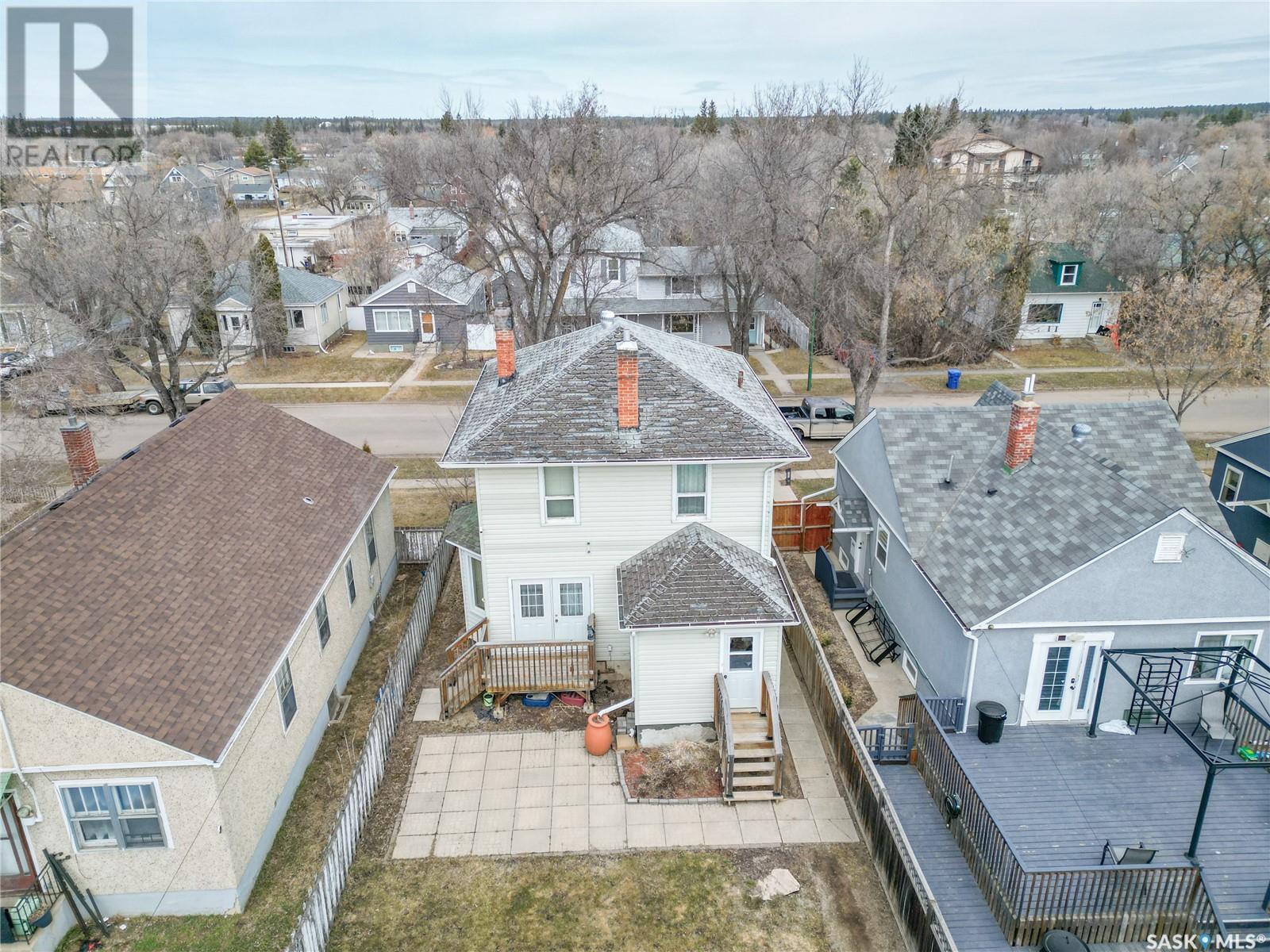3 Bedroom
1 Bathroom
1162 sqft
2 Level
Forced Air
Lawn, Garden Area
$172,000
Charming and cozy 2-storey character home from 1911 in the Mitown neighborhood. This 1,162 sq/ft residence features 3 bedrooms and 1 bathroom, wood baseboards, and window casings throughout. The main floor offers a spacious eat-in kitchen, mudroom with backyard access, front foyer, living room, and a delightful front sunroom. Upstairs, find three sizable bedrooms and a full bathroom. The basement includes a den, laundry area, utility room, and ample storage space. Outside, enjoy a fully fenced yard with a patio and walkway, along with a double detached and heated 23 X 24 garage with alley access. Ideal for first-time buyers or those seeking a cozy character home, conveniently located near Midtown Park, Cornerstone, and various amenities. (id:43042)
Property Details
|
MLS® Number
|
SK003138 |
|
Property Type
|
Single Family |
|
Neigbourhood
|
Midtown |
|
Features
|
Treed, Rectangular |
Building
|
Bathroom Total
|
1 |
|
Bedrooms Total
|
3 |
|
Appliances
|
Washer, Refrigerator, Dishwasher, Dryer, Window Coverings, Garage Door Opener Remote(s), Stove |
|
Architectural Style
|
2 Level |
|
Basement Development
|
Partially Finished |
|
Basement Type
|
Full (partially Finished) |
|
Constructed Date
|
1911 |
|
Heating Fuel
|
Natural Gas |
|
Heating Type
|
Forced Air |
|
Stories Total
|
2 |
|
Size Interior
|
1162 Sqft |
|
Type
|
House |
Parking
|
Detached Garage
|
|
|
Gravel
|
|
|
Heated Garage
|
|
|
Parking Space(s)
|
4 |
Land
|
Acreage
|
No |
|
Fence Type
|
Partially Fenced |
|
Landscape Features
|
Lawn, Garden Area |
|
Size Frontage
|
33 Ft ,7 In |
|
Size Irregular
|
4036.19 |
|
Size Total
|
4036.19 Sqft |
|
Size Total Text
|
4036.19 Sqft |
Rooms
| Level |
Type |
Length |
Width |
Dimensions |
|
Second Level |
4pc Bathroom |
|
|
10' 6 x 7' 7 |
|
Second Level |
Bedroom |
|
|
11' 2 x 10' 7 |
|
Second Level |
Bedroom |
|
|
11' 2 x 10' 3 |
|
Second Level |
Bedroom |
|
|
10' 10 x 10' 3 |
|
Basement |
Other |
|
|
25' 0 x 8' 6 |
|
Basement |
Den |
|
|
18' 0 x 11' 2 |
|
Basement |
Storage |
|
|
10' 0 x 4' 3 |
|
Main Level |
Foyer |
|
|
10' 11 x 7' 11 |
|
Main Level |
Kitchen |
|
|
11' 6 x 13' 10 |
|
Main Level |
Dining Room |
|
|
13' 11 x 13' 0 |
|
Main Level |
Living Room |
|
|
12' 9 x 10' 11 |
|
Main Level |
Enclosed Porch |
|
|
9' 3 x 7' 10 |
https://www.realtor.ca/real-estate/28187993/517-9th-street-e-prince-albert-midtown



























