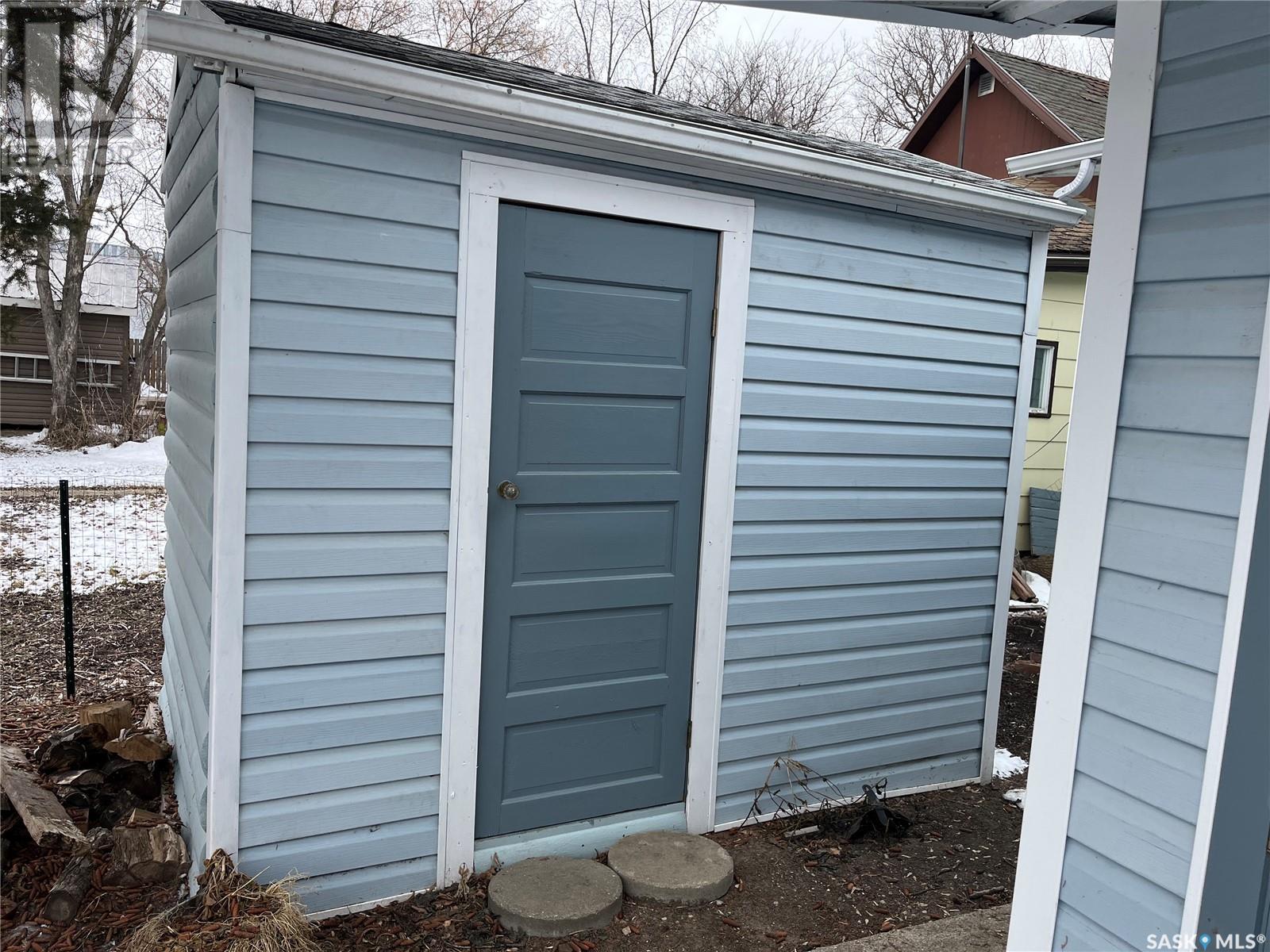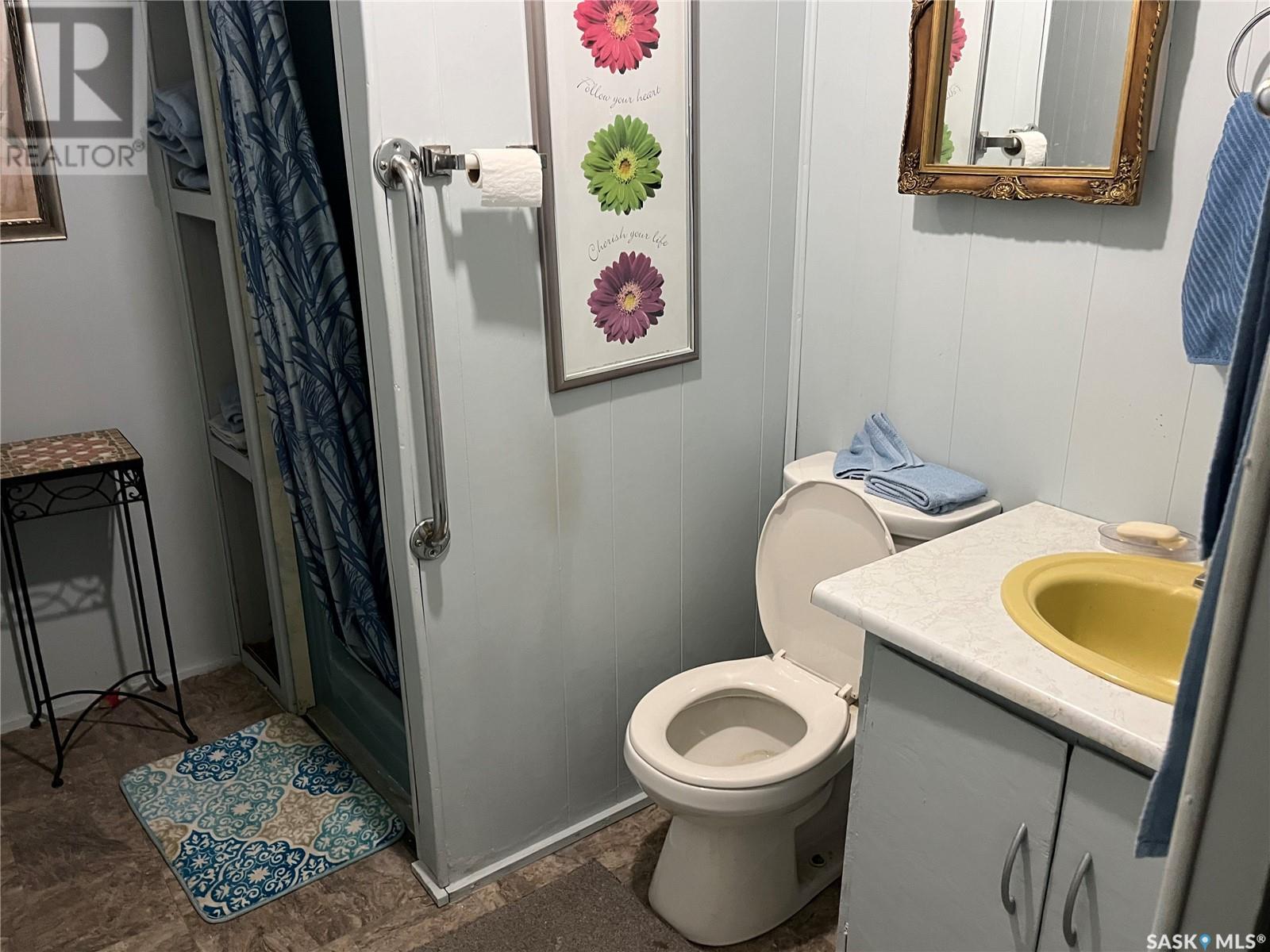3 Bedroom
2 Bathroom
1012 sqft
Mobile Home
Fireplace
Wall Unit, Window Air Conditioner
Forced Air
Lawn
$95,000
This 3 bedroom 2 bathroom place is highlighted by a sun room in back. The covered deck is enclosed with windows and is a great spot to relax in piece or host family and friends. This home has had plenty of upgrades since 2017 including cement floor for garage, painted window sills in sunroom, wall AC, wheelchair, appliances, exterior paint, basement bathroom walls, Water heater (2024), softener (2022). The Natural Gas Forced air furnace is High Efficient, and additional heat source is a gas fireplace in basement. The main floor features the good sized kitchen with refreshed cabinets and appliances, large living room, 3 bedrooms, a full bathroom and main floor laundry. The basement offers a office area, den, 3-piece bathroom storage and utility rooms, family room and kitchenette area. The basement has a separate entrance and could be updated for a separate living space with separate entrance. (id:43042)
Property Details
|
MLS® Number
|
SK003142 |
|
Property Type
|
Single Family |
|
Features
|
Treed, Lane, Rectangular, Wheelchair Access |
|
Structure
|
Deck |
Building
|
Bathroom Total
|
2 |
|
Bedrooms Total
|
3 |
|
Appliances
|
Washer, Refrigerator, Dishwasher, Dryer, Microwave, Window Coverings, Garage Door Opener Remote(s), Hood Fan, Storage Shed, Stove |
|
Architectural Style
|
Mobile Home |
|
Basement Development
|
Finished |
|
Basement Type
|
Full (finished) |
|
Constructed Date
|
1976 |
|
Cooling Type
|
Wall Unit, Window Air Conditioner |
|
Fireplace Fuel
|
Gas |
|
Fireplace Present
|
Yes |
|
Fireplace Type
|
Conventional |
|
Heating Fuel
|
Natural Gas |
|
Heating Type
|
Forced Air |
|
Size Interior
|
1012 Sqft |
|
Type
|
Mobile Home |
Parking
|
Detached Garage
|
|
|
Gravel
|
|
|
Parking Space(s)
|
2 |
Land
|
Acreage
|
No |
|
Landscape Features
|
Lawn |
|
Size Frontage
|
52 Ft |
|
Size Irregular
|
7280.00 |
|
Size Total
|
7280 Sqft |
|
Size Total Text
|
7280 Sqft |
Rooms
| Level |
Type |
Length |
Width |
Dimensions |
|
Basement |
Office |
7 ft ,6 in |
7 ft ,2 in |
7 ft ,6 in x 7 ft ,2 in |
|
Basement |
Family Room |
23 ft |
9 ft ,7 in |
23 ft x 9 ft ,7 in |
|
Basement |
Den |
9 ft ,7 in |
8 ft ,9 in |
9 ft ,7 in x 8 ft ,9 in |
|
Basement |
Storage |
10 ft ,4 in |
9 ft ,6 in |
10 ft ,4 in x 9 ft ,6 in |
|
Basement |
Other |
4 ft ,5 in |
8 ft |
4 ft ,5 in x 8 ft |
|
Basement |
Storage |
12 ft ,8 in |
9 ft ,8 in |
12 ft ,8 in x 9 ft ,8 in |
|
Basement |
3pc Bathroom |
5 ft ,4 in |
8 ft |
5 ft ,4 in x 8 ft |
|
Main Level |
Living Room |
11 ft ,4 in |
15 ft |
11 ft ,4 in x 15 ft |
|
Main Level |
Kitchen |
10 ft ,4 in |
15 ft ,4 in |
10 ft ,4 in x 15 ft ,4 in |
|
Main Level |
Bedroom |
8 ft ,7 in |
10 ft ,6 in |
8 ft ,7 in x 10 ft ,6 in |
|
Main Level |
Bedroom |
7 ft ,4 in |
10 ft ,6 in |
7 ft ,4 in x 10 ft ,6 in |
|
Main Level |
Bedroom |
11 ft ,2 in |
10 ft ,7 in |
11 ft ,2 in x 10 ft ,7 in |
|
Main Level |
4pc Bathroom |
7 ft ,2 in |
5 ft |
7 ft ,2 in x 5 ft |
|
Main Level |
Laundry Room |
7 ft ,2 in |
7 ft ,2 in |
7 ft ,2 in x 7 ft ,2 in |
|
Main Level |
Enclosed Porch |
33 ft |
11 ft ,3 in |
33 ft x 11 ft ,3 in |
https://www.realtor.ca/real-estate/28188415/305-2nd-avenue-ne-wadena

































