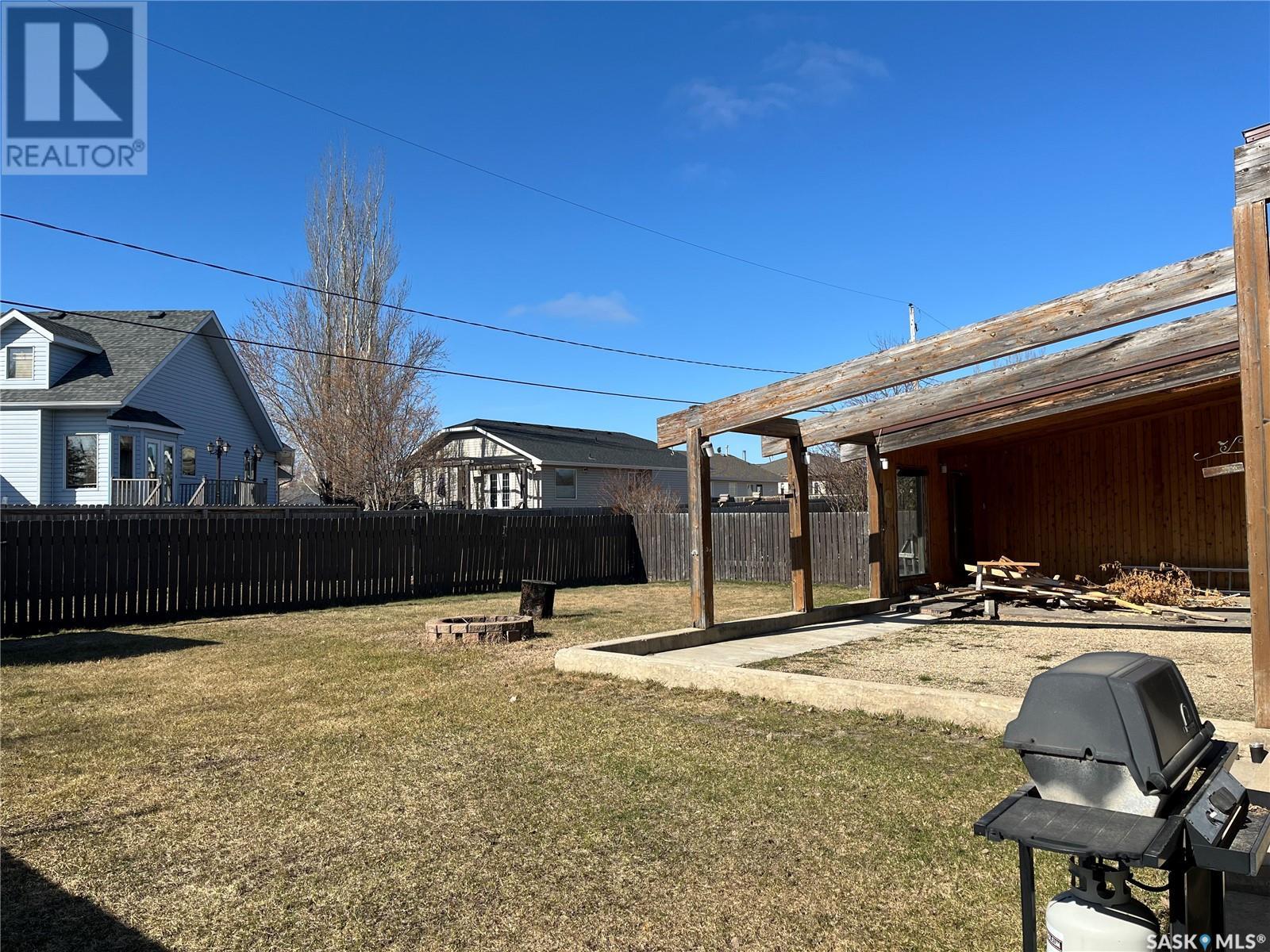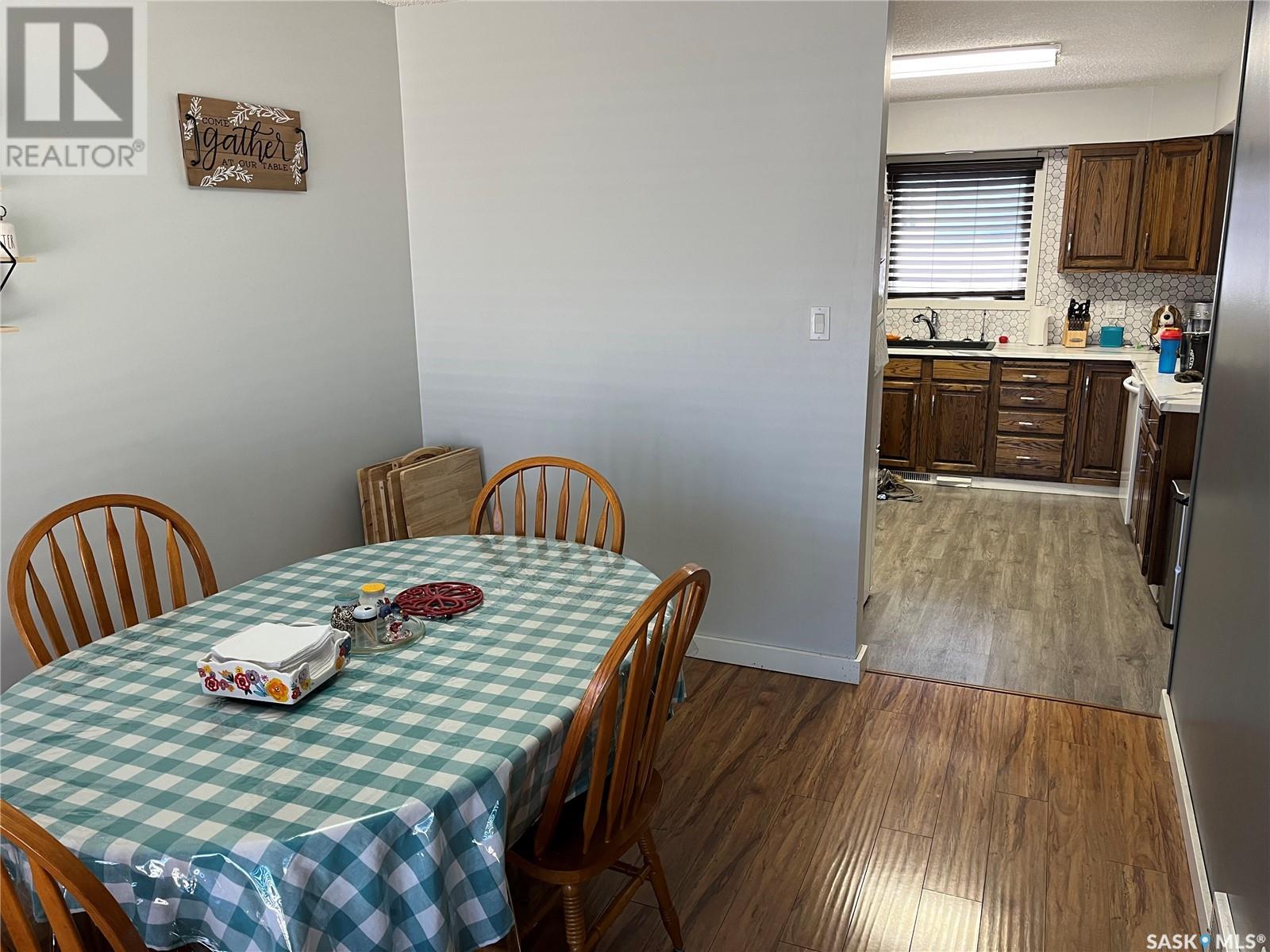204 6th Street Hague, Saskatchewan S0K 1X0
$399,900
Well cared for, 2,240 sq. ft., 2 Storey Home with 4 Bedrooms, 3 Baths, situated in a mature area, with a fully fenced-in yard. The main floor has a spacious kitchen, formal dining room, large Family room with a cozy wood burning fireplace. a 2pc bath and Den are also on the main floor. The second floor has 4 bedrooms, 2 -4pc baths one being off the Master bedroom. The Basement offers a huge Family/ Rec room, with laundry, furnace room and storage area. Most flooring has been replaced, some windows are new, there is an upgraded furnace & water heater, and the shingles are 3 yrs old. complete with a 2 car attached property this Home checks all the boxes for a Family Home .. 20 Minutes north of Saskatoon in the town of Hague Call now for more information or a viewing! (id:43042)
Open House
This property has open houses!
1:00 pm
Ends at:3:00 pm
Property Details
| MLS® Number | SK003147 |
| Property Type | Single Family |
| Features | Treed, Rectangular |
| Structure | Patio(s) |
Building
| Bathroom Total | 3 |
| Bedrooms Total | 4 |
| Appliances | Washer, Refrigerator, Satellite Dish, Dishwasher, Dryer, Microwave, Alarm System, Window Coverings, Garage Door Opener Remote(s), Storage Shed, Stove |
| Architectural Style | 2 Level |
| Basement Development | Finished |
| Basement Type | Full (finished) |
| Constructed Date | 1979 |
| Cooling Type | Central Air Conditioning |
| Fire Protection | Alarm System |
| Fireplace Fuel | Wood |
| Fireplace Present | Yes |
| Fireplace Type | Conventional |
| Heating Fuel | Natural Gas |
| Heating Type | Forced Air |
| Stories Total | 2 |
| Size Interior | 2240 Sqft |
| Type | House |
Parking
| Attached Garage | |
| Parking Space(s) | 4 |
Land
| Acreage | No |
| Fence Type | Fence |
| Landscape Features | Lawn, Underground Sprinkler |
| Size Frontage | 67 Ft ,5 In |
| Size Irregular | 67.5x110.2 |
| Size Total Text | 67.5x110.2 |
Rooms
| Level | Type | Length | Width | Dimensions |
|---|---|---|---|---|
| Second Level | Bedroom | 12 ft | 12 ft x Measurements not available | |
| Second Level | Bedroom | 14 ft | 14 ft x Measurements not available | |
| Second Level | Bedroom | 10'4'' x 8'8'' | ||
| Second Level | Bedroom | 12' x 16' | ||
| Second Level | 4pc Bathroom | 6' x 5'2'' | ||
| Second Level | 4pc Bathroom | 6' x 5' | ||
| Basement | Family Room | 12' x 37' | ||
| Basement | Laundry Room | 12' x 10'4'' | ||
| Basement | Other | 10'4'' x 10'5'' | ||
| Main Level | Living Room | 18'2'' x 12'2'' | ||
| Main Level | Family Room | 17'8'' x 12' | ||
| Main Level | Kitchen | 20'8'' x 11'10'' | ||
| Main Level | 2pc Bathroom | 4' x 5'1'' | ||
| Main Level | Den | 10' x 8' | ||
| Main Level | Dining Room | 12'8'' x 9'4'' |
https://www.realtor.ca/real-estate/28188414/204-6th-street-hague
Interested?
Contact us for more information



























