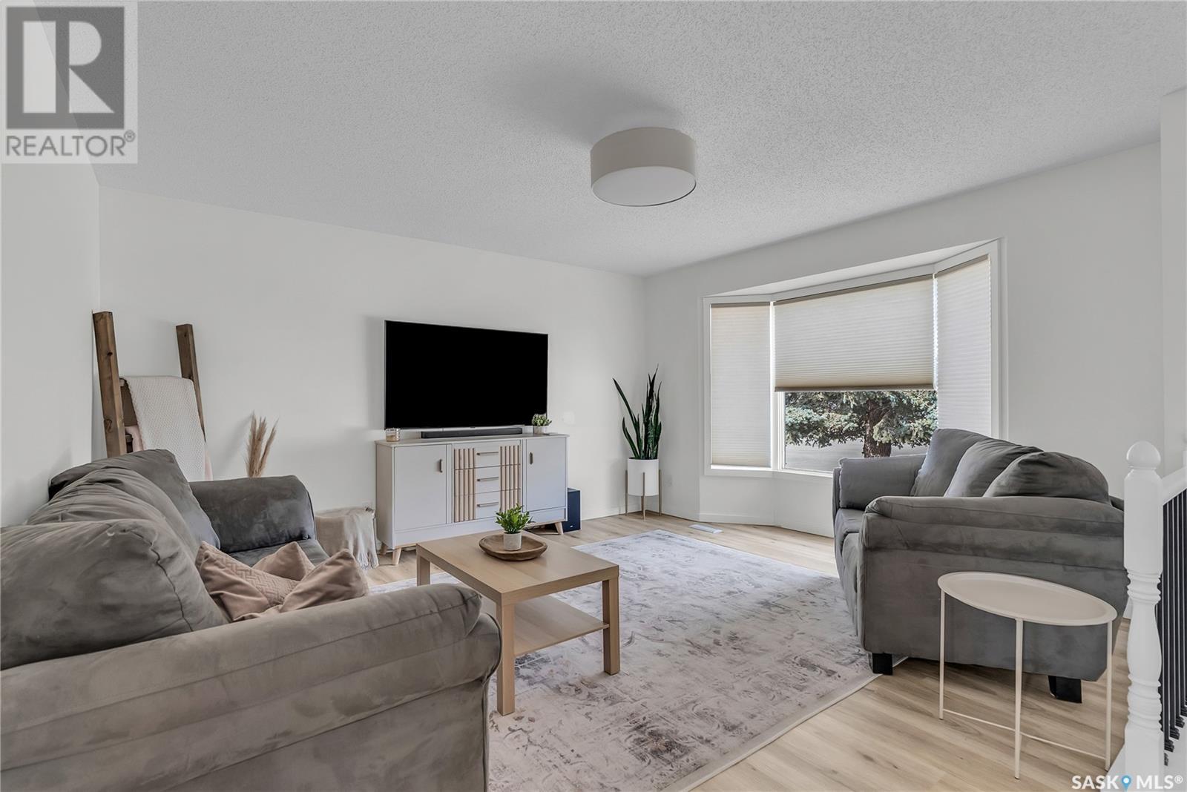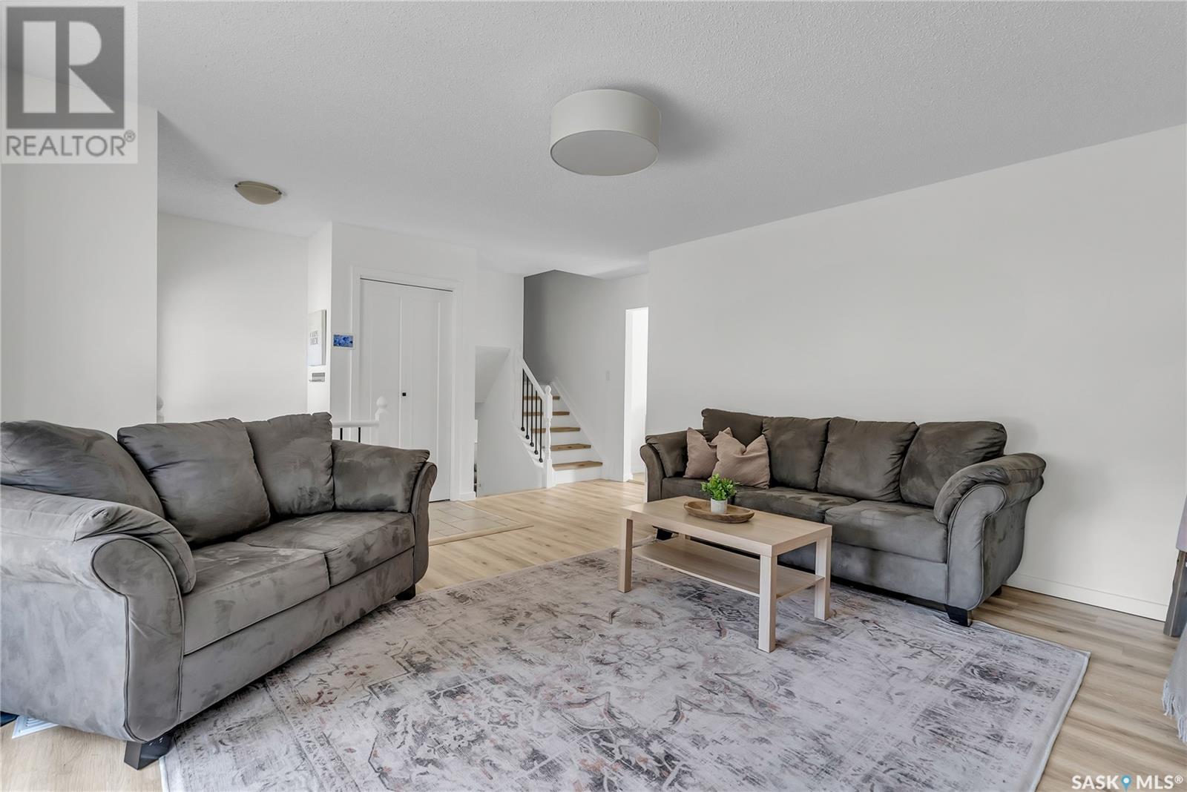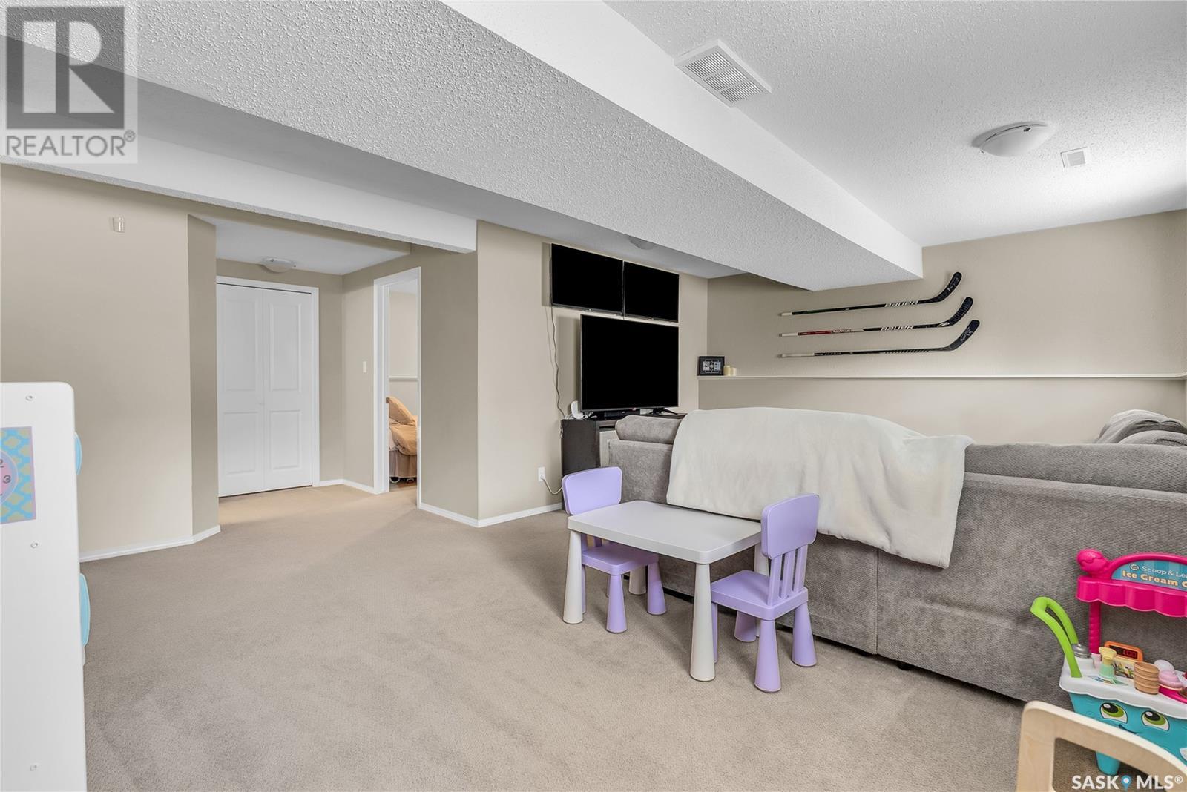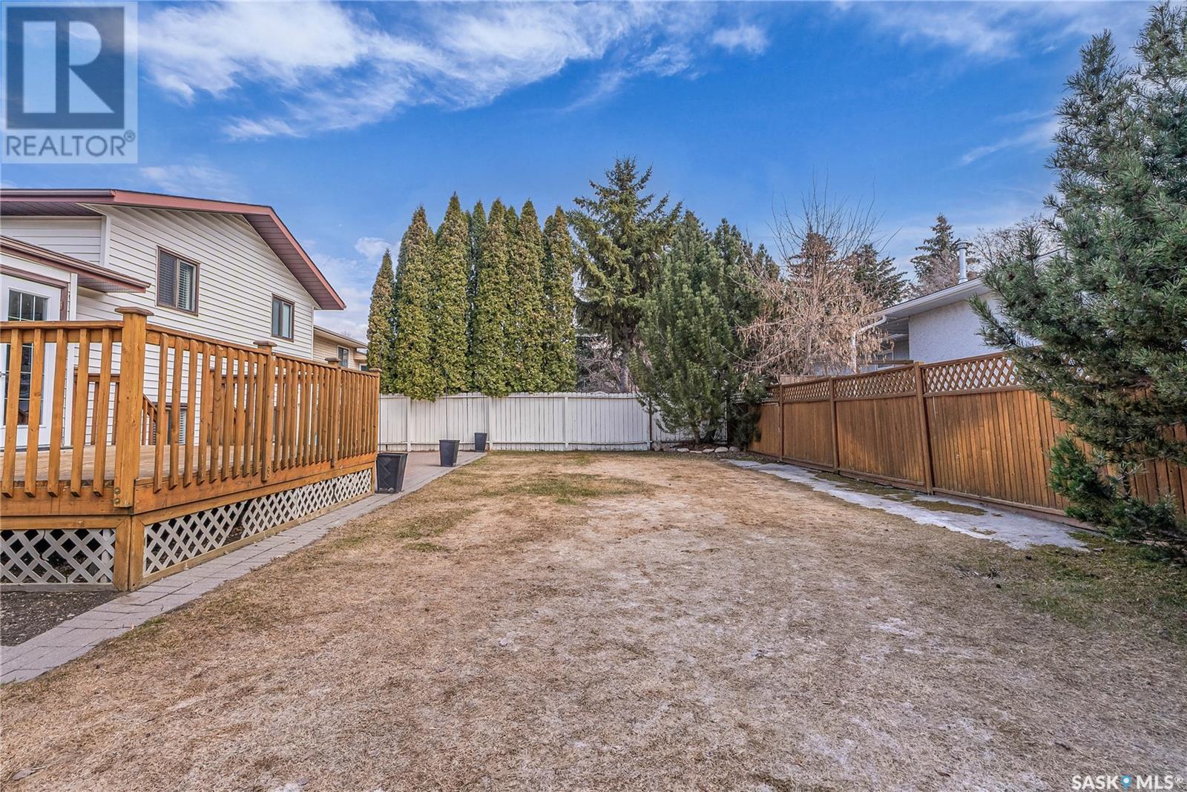4 Bedroom
3 Bathroom
1146 sqft
Central Air Conditioning
Forced Air
Lawn, Underground Sprinkler
$524,900
Don't miss this fantastic opportunity in Lakeridge! This 4 level split home with double attached garage is located within walking distance to Lakeridge School, Ecole St Luke School and Crocus Park with walking trails, playground, and open green space. This inviting home offers a perfect blend of comfort and potential with the basement level being open for your touch with development. The main floor has a spacious living room with a large bay window and a combined dining and kitchen space with garden doors to the deck. The second level features three bedrooms, a full bathroom and primary bedroom with a 3-piece ensuite bathroom. The main floor and second level has new LVP flooring, fresh paint, and a few cosmetic touches in the kitchen including backsplash, door pulls and sink/faucet. Additionally, these two levels have new baseboards, closet doors and interior doors. The third level hosts a cozy family room, a 4th bedroom and a 3rd bathroom. Close proximity to many amenities including Costco, Lakewood Suburban Centre, various restaurants, grocery stores, gym, clinics and quick access to Circle Drive. (id:43042)
Property Details
|
MLS® Number
|
SK003281 |
|
Property Type
|
Single Family |
|
Neigbourhood
|
Lakeridge SA |
|
Features
|
Treed, Corner Site, Rectangular, Double Width Or More Driveway, Sump Pump |
|
Structure
|
Deck, Patio(s) |
Building
|
Bathroom Total
|
3 |
|
Bedrooms Total
|
4 |
|
Appliances
|
Washer, Refrigerator, Dishwasher, Dryer, Microwave, Alarm System, Window Coverings, Garage Door Opener Remote(s), Hood Fan, Stove |
|
Basement Development
|
Unfinished |
|
Basement Type
|
Full (unfinished) |
|
Constructed Date
|
1986 |
|
Construction Style Split Level
|
Split Level |
|
Cooling Type
|
Central Air Conditioning |
|
Fire Protection
|
Alarm System |
|
Heating Fuel
|
Natural Gas |
|
Heating Type
|
Forced Air |
|
Size Interior
|
1146 Sqft |
|
Type
|
House |
Parking
|
Attached Garage
|
|
|
Interlocked
|
|
|
Parking Space(s)
|
4 |
Land
|
Acreage
|
No |
|
Fence Type
|
Fence |
|
Landscape Features
|
Lawn, Underground Sprinkler |
|
Size Frontage
|
55 Ft |
|
Size Irregular
|
6067.00 |
|
Size Total
|
6067 Sqft |
|
Size Total Text
|
6067 Sqft |
Rooms
| Level |
Type |
Length |
Width |
Dimensions |
|
Second Level |
Bedroom |
9 ft ,9 in |
9 ft ,10 in |
9 ft ,9 in x 9 ft ,10 in |
|
Second Level |
Bedroom |
9 ft ,9 in |
9 ft ,2 in |
9 ft ,9 in x 9 ft ,2 in |
|
Second Level |
4pc Bathroom |
|
|
Measurements not available |
|
Second Level |
Primary Bedroom |
13 ft |
11 ft ,3 in |
13 ft x 11 ft ,3 in |
|
Second Level |
3pc Ensuite Bath |
|
|
Measurements not available |
|
Third Level |
Family Room |
19 ft ,6 in |
|
19 ft ,6 in x Measurements not available |
|
Third Level |
3pc Bathroom |
|
|
Measurements not available |
|
Third Level |
Bedroom |
11 ft ,3 in |
|
11 ft ,3 in x Measurements not available |
|
Third Level |
Laundry Room |
|
|
Measurements not available |
|
Main Level |
Living Room |
14 ft ,3 in |
13 ft ,3 in |
14 ft ,3 in x 13 ft ,3 in |
|
Main Level |
Kitchen/dining Room |
19 ft ,4 in |
12 ft ,5 in |
19 ft ,4 in x 12 ft ,5 in |
https://www.realtor.ca/real-estate/28195545/323-brightsand-crescent-saskatoon-lakeridge-sa






















































