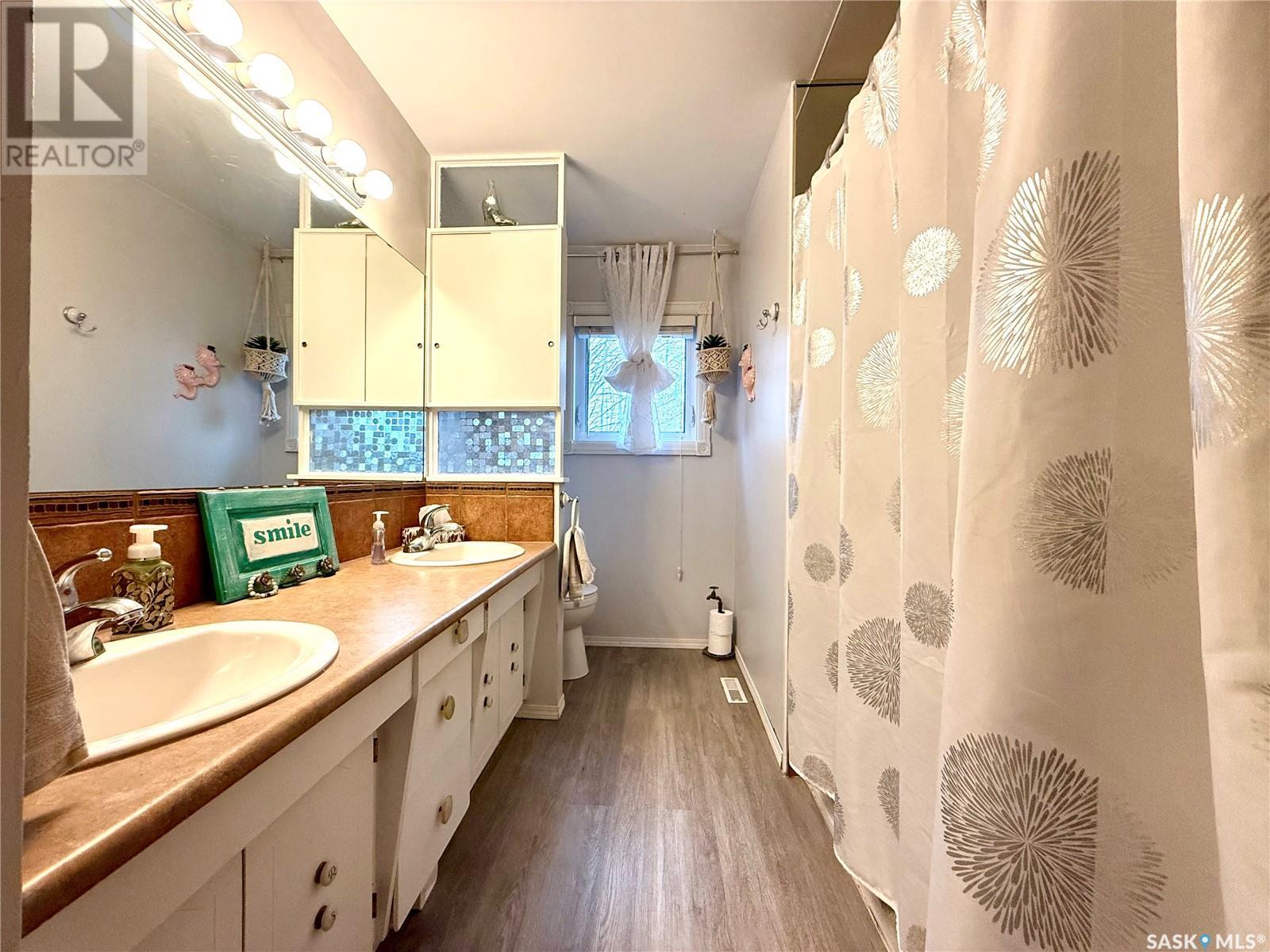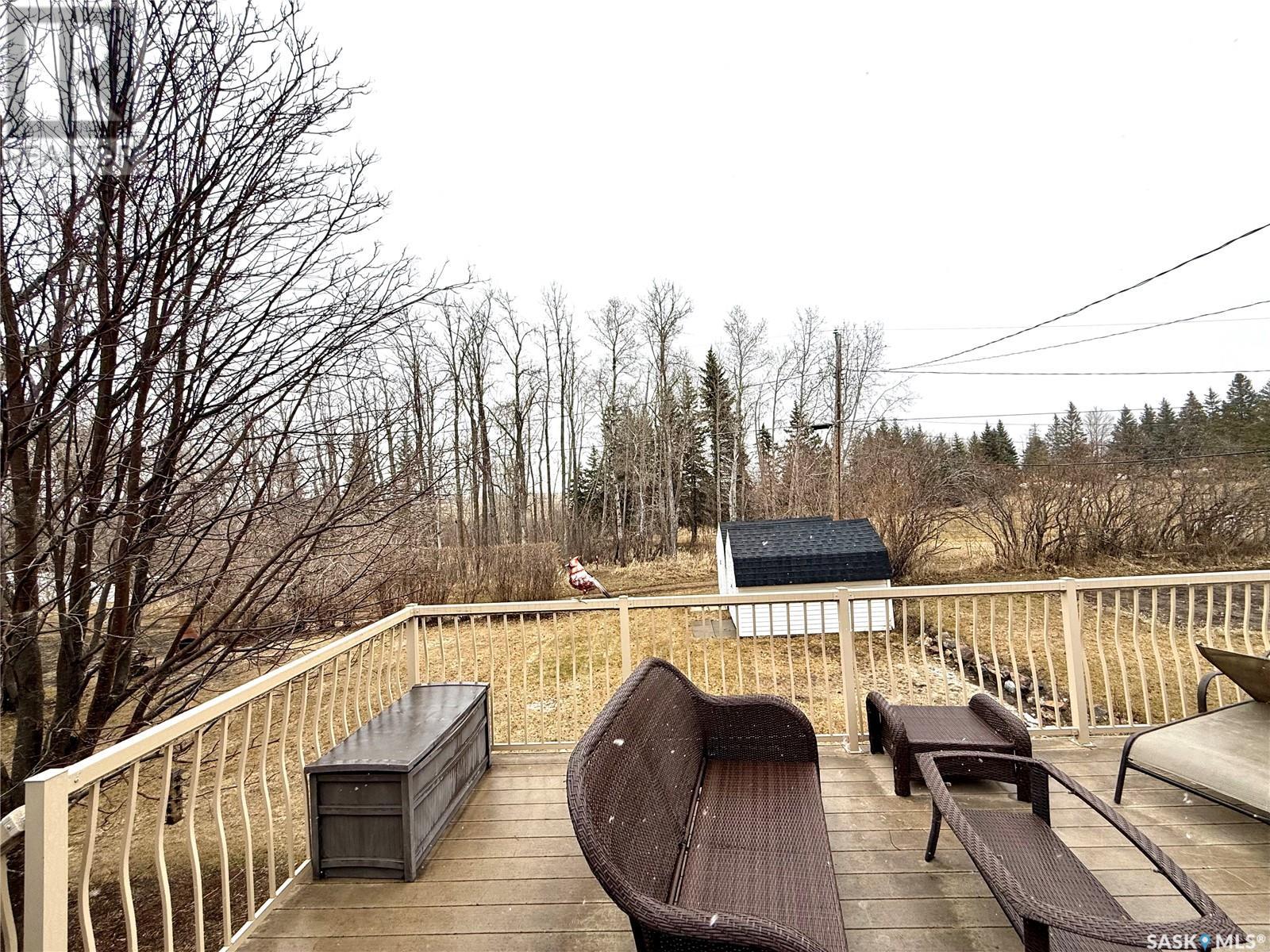3 Bedroom
2 Bathroom
1120 sqft
Bi-Level
Fireplace
Central Air Conditioning
Forced Air
Underground Sprinkler
$249,900
Welcome to this well-maintained 1979 bi-level located in the quiet and friendly community of Springside! Offering 1,120 sq ft of comfortable living space, this home features 3 bedrooms and 2 bathrooms—perfect for families or first-time buyers. The main level includes two bedrooms, a bright and spacious living room, and a beautifully updated kitchen with brand-new appliances. Downstairs, you’ll find a cozy third bedroom, a second bathroom, and convenient basement access to the single attached garage (16 ft x 28 ft), ideal for Saskatchewan winters. Modern upgrades include newly installed central air conditioning for year-round comfort. Step outside to enjoy the peaceful backyard that backs onto green space—no rear neighbors, just nature and tranquility. Located on the edge of town, Springside is just a 15-minute drive to both Yorkton and Good Spirit Lake Provincial Park. The town itself offers everything you need, including a K–8 school, public library, daycare, community center with natural ice for winter fun, and a variety of local businesses like plumbing, electrical, building contractors, and Karla’s Auction House. Springside is clean, welcoming, and a great place to call home. Don’t miss this opportunity to enjoy small-town living with big value! (id:43042)
Property Details
|
MLS® Number
|
SK003401 |
|
Property Type
|
Single Family |
|
Features
|
Treed, Irregular Lot Size, Lane |
|
Structure
|
Deck |
Building
|
Bathroom Total
|
2 |
|
Bedrooms Total
|
3 |
|
Appliances
|
Washer, Refrigerator, Satellite Dish, Dishwasher, Dryer, Microwave, Freezer, Window Coverings, Garage Door Opener Remote(s), Storage Shed, Stove |
|
Architectural Style
|
Bi-level |
|
Basement Development
|
Finished |
|
Basement Type
|
Full (finished) |
|
Constructed Date
|
1979 |
|
Cooling Type
|
Central Air Conditioning |
|
Fireplace Fuel
|
Gas,wood |
|
Fireplace Present
|
Yes |
|
Fireplace Type
|
Conventional,conventional |
|
Heating Fuel
|
Natural Gas |
|
Heating Type
|
Forced Air |
|
Size Interior
|
1120 Sqft |
|
Type
|
House |
Parking
|
Attached Garage
|
|
|
Gravel
|
|
|
Parking Space(s)
|
3 |
Land
|
Acreage
|
No |
|
Landscape Features
|
Underground Sprinkler |
|
Size Frontage
|
66 Ft |
|
Size Irregular
|
7920.00 |
|
Size Total
|
7920 Sqft |
|
Size Total Text
|
7920 Sqft |
Rooms
| Level |
Type |
Length |
Width |
Dimensions |
|
Basement |
Family Room |
|
|
12'7 x 19' |
|
Basement |
Other |
|
|
13'2 x 14'9 |
|
Basement |
Bedroom |
|
|
11' x 9' |
|
Basement |
Storage |
|
|
12'5 x 8'9 |
|
Basement |
3pc Bathroom |
|
|
7'6 x 5'4 |
|
Main Level |
Kitchen/dining Room |
|
|
12'5 x 18'5 |
|
Main Level |
Living Room |
|
|
20'9 x 14' |
|
Main Level |
4pc Bathroom |
|
|
4'8 x 12'4 |
|
Main Level |
Bedroom |
|
|
11'5 x 10'6 |
|
Main Level |
Bedroom |
|
|
11'9 x 11' |
|
Main Level |
Foyer |
|
|
5'1 x 5'9 |
https://www.realtor.ca/real-estate/28200207/233-collins-avenue-springside


























