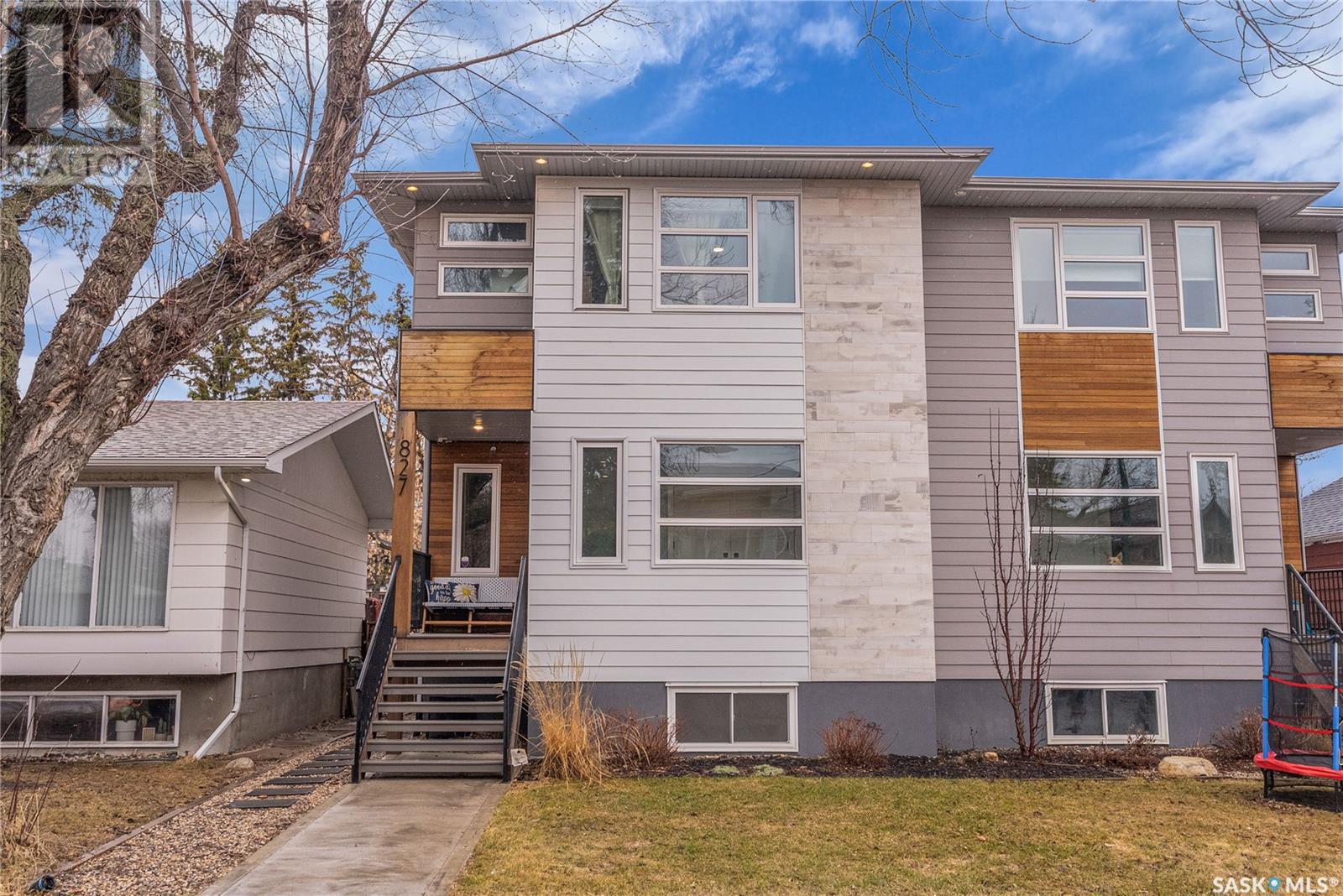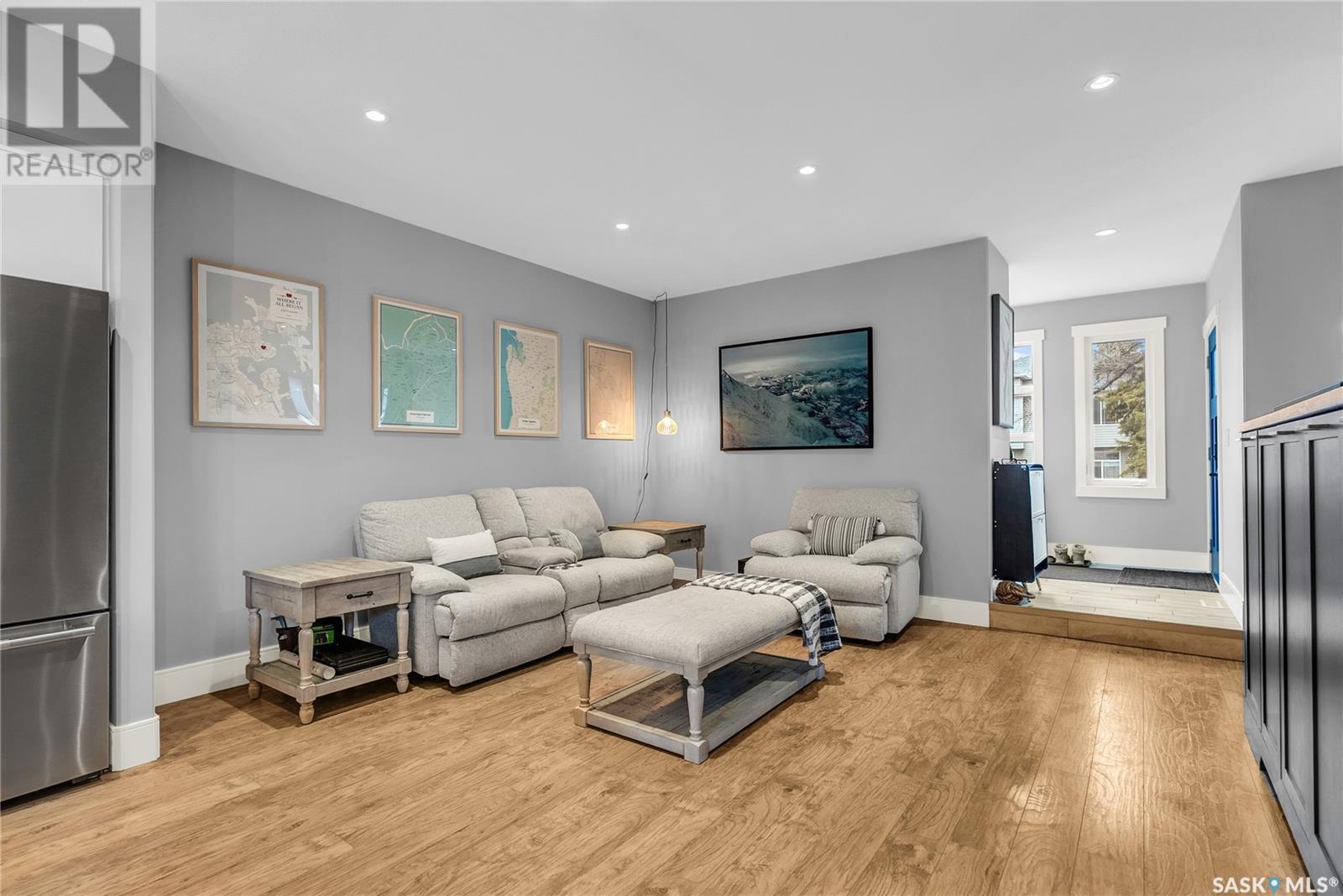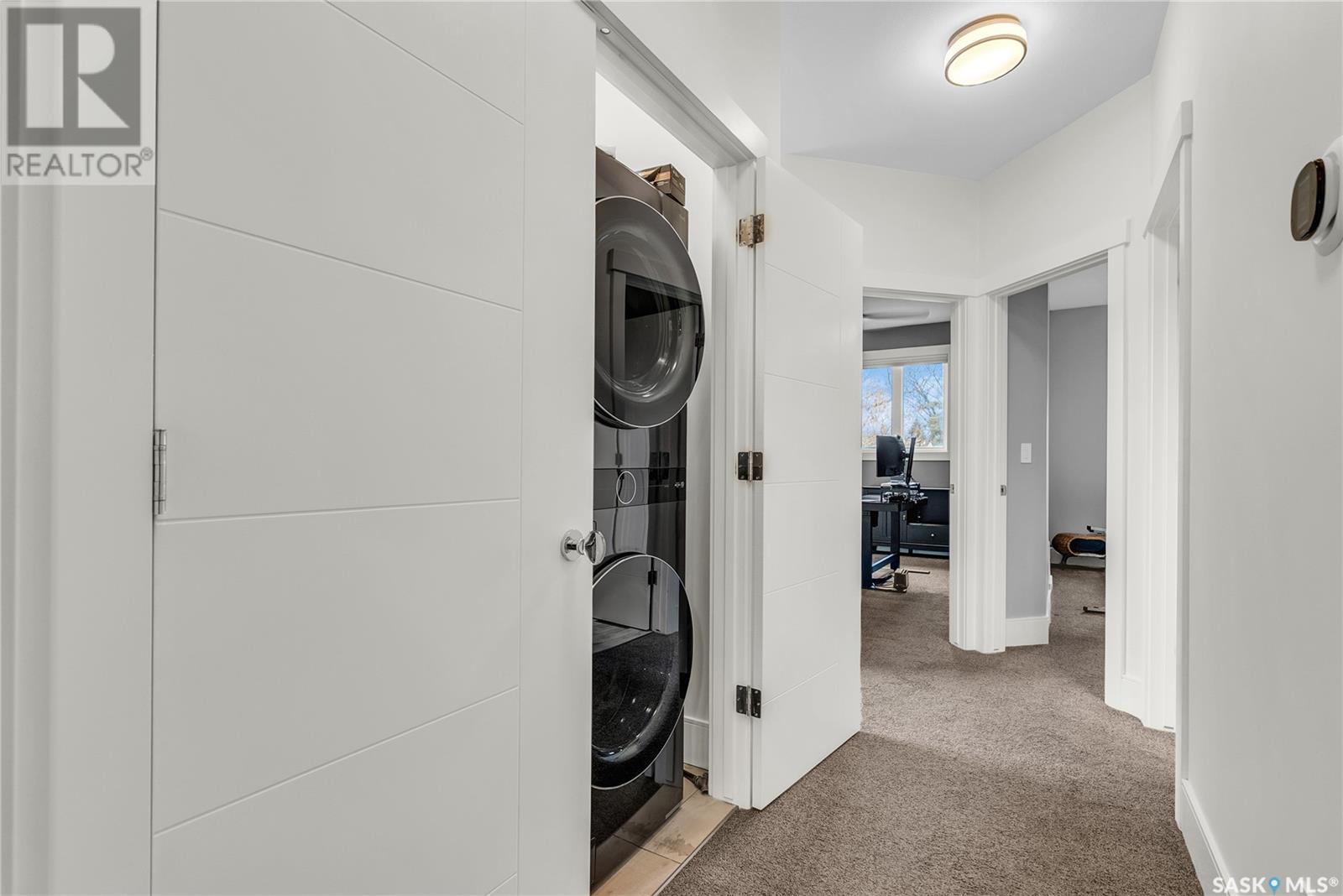4 Bedroom
4 Bathroom
1638 sqft
2 Level
Central Air Conditioning, Air Exchanger
Forced Air
Lawn, Underground Sprinkler
$599,900
This large, modern infill is situated on a beautiful, tree-lined street in a mature neighbourhood, with boulevard-style sidewalks that add charm and space to the streetscape. From the moment you arrive, you’ll notice the curb appeal and high-end exterior finishes that set this home apart. Step inside to a spacious front entry with a double closet and a convenient 2-piece bath. A few steps down leads you to the bright and open living room, complete with custom built-in cabinetry. The main floor flows seamlessly into the dining area and stylish kitchen, featuring a premium appliance package: JennAir fridge with dark interior, gas range, and KitchenAid dishwasher. The basement development has already been started, with framing, drywall, most electrical, and a functional 3-piece bathroom in place. Just add your finishing touches—flooring, mud/tape, paint, and ceilings—and gain even more living space. In the meantime, the basement is fully usable as-is. Don’t miss this opportunity to own a spacious, upgraded home in a desirable location close to parks, schools, and amenities. (id:43042)
Property Details
|
MLS® Number
|
SK003287 |
|
Property Type
|
Single Family |
|
Neigbourhood
|
Haultain |
|
Features
|
Treed, Lane, Rectangular, Sump Pump |
|
Structure
|
Deck |
Building
|
Bathroom Total
|
4 |
|
Bedrooms Total
|
4 |
|
Appliances
|
Washer, Refrigerator, Dishwasher, Dryer, Microwave, Window Coverings, Garage Door Opener Remote(s), Hood Fan, Stove |
|
Architectural Style
|
2 Level |
|
Basement Development
|
Partially Finished |
|
Basement Type
|
Full (partially Finished) |
|
Constructed Date
|
2015 |
|
Construction Style Attachment
|
Semi-detached |
|
Cooling Type
|
Central Air Conditioning, Air Exchanger |
|
Heating Fuel
|
Natural Gas |
|
Heating Type
|
Forced Air |
|
Stories Total
|
2 |
|
Size Interior
|
1638 Sqft |
Parking
|
Detached Garage
|
|
|
Parking Space(s)
|
2 |
Land
|
Acreage
|
No |
|
Fence Type
|
Fence |
|
Landscape Features
|
Lawn, Underground Sprinkler |
|
Size Frontage
|
25 Ft |
|
Size Irregular
|
3125.00 |
|
Size Total
|
3125 Sqft |
|
Size Total Text
|
3125 Sqft |
Rooms
| Level |
Type |
Length |
Width |
Dimensions |
|
Second Level |
Primary Bedroom |
14 ft ,4 in |
14 ft ,5 in |
14 ft ,4 in x 14 ft ,5 in |
|
Second Level |
Bedroom |
12 ft ,8 in |
9 ft ,8 in |
12 ft ,8 in x 9 ft ,8 in |
|
Second Level |
3pc Bathroom |
|
|
Measurements not available |
|
Second Level |
4pc Bathroom |
|
|
Measurements not available |
|
Second Level |
Laundry Room |
|
|
Measurements not available |
|
Second Level |
Bedroom |
13 ft |
9 ft ,9 in |
13 ft x 9 ft ,9 in |
|
Basement |
Bedroom |
|
|
Measurements not available |
|
Basement |
Family Room |
|
|
Measurements not available |
|
Basement |
4pc Bathroom |
|
|
Measurements not available |
|
Basement |
Other |
|
|
Measurements not available |
|
Main Level |
Kitchen |
15 ft ,4 in |
9 ft ,9 in |
15 ft ,4 in x 9 ft ,9 in |
|
Main Level |
Living Room |
15 ft ,5 in |
13 ft ,5 in |
15 ft ,5 in x 13 ft ,5 in |
|
Main Level |
Dining Room |
12 ft |
9 ft ,9 in |
12 ft x 9 ft ,9 in |
|
Main Level |
2pc Bathroom |
|
|
Measurements not available |
https://www.realtor.ca/real-estate/28198473/827-6th-street-e-saskatoon-haultain





















































