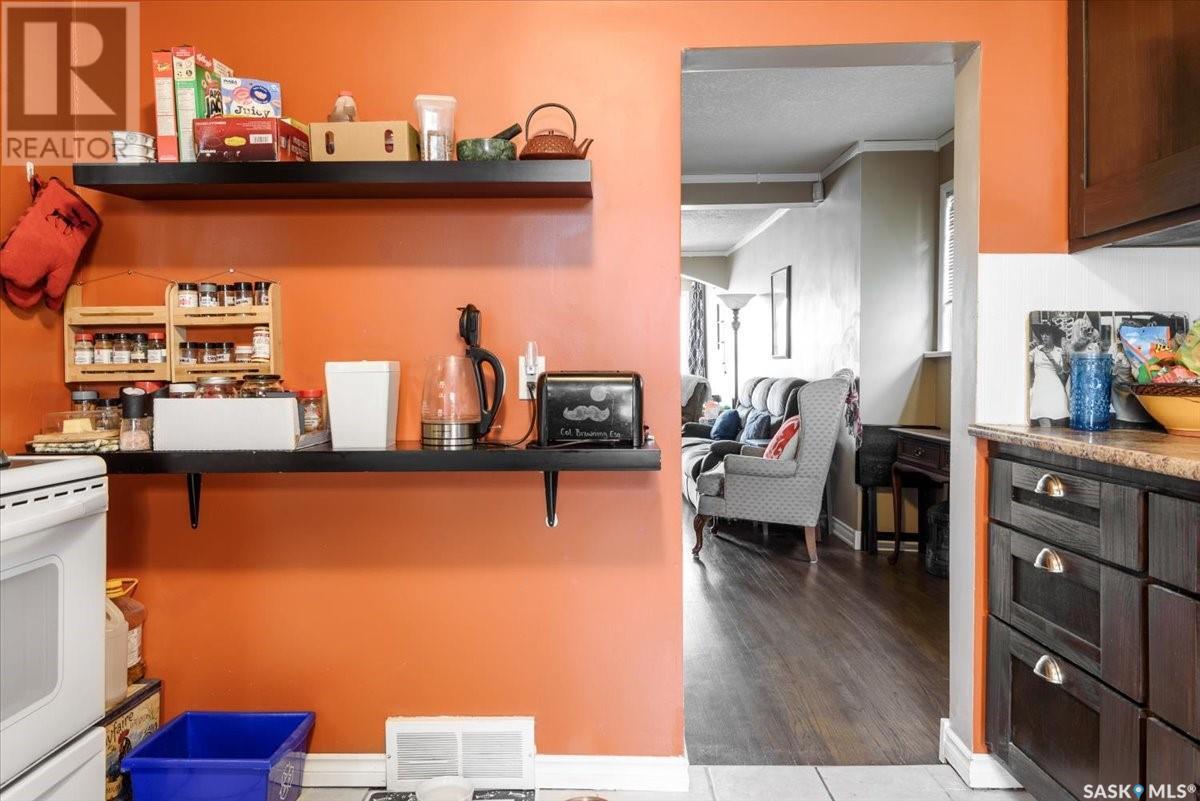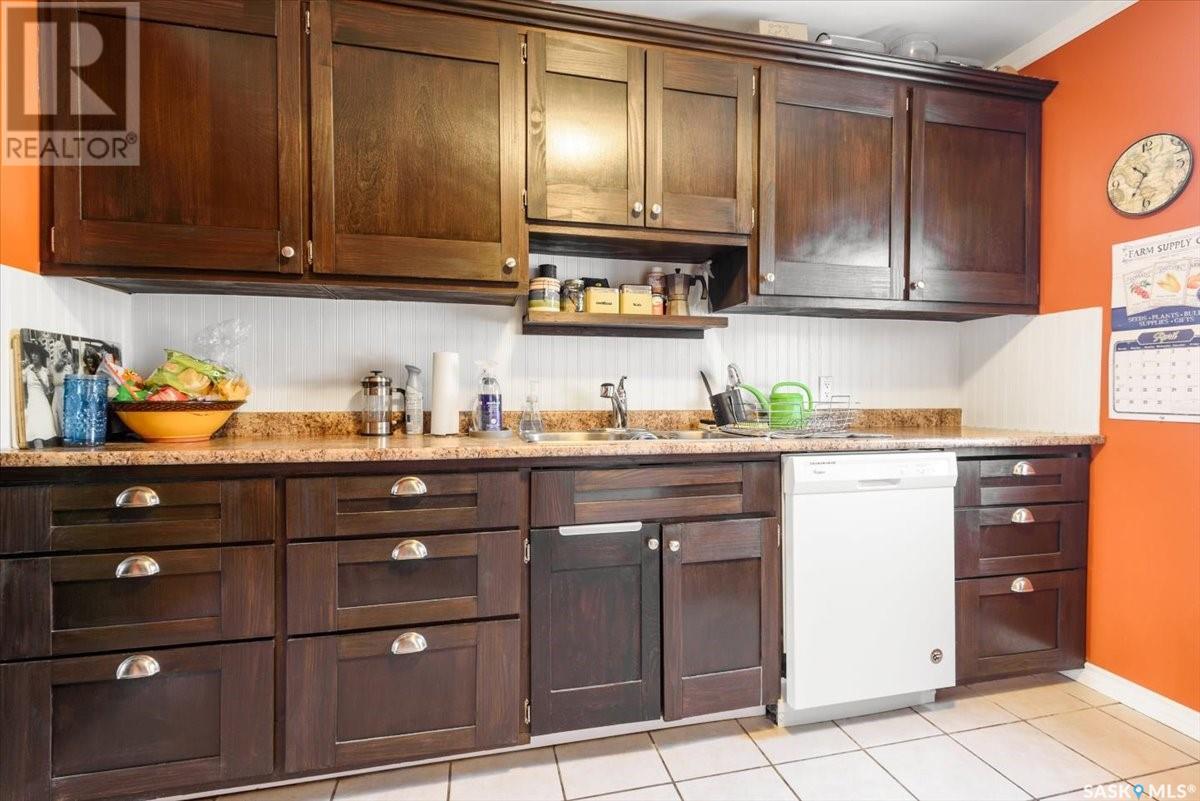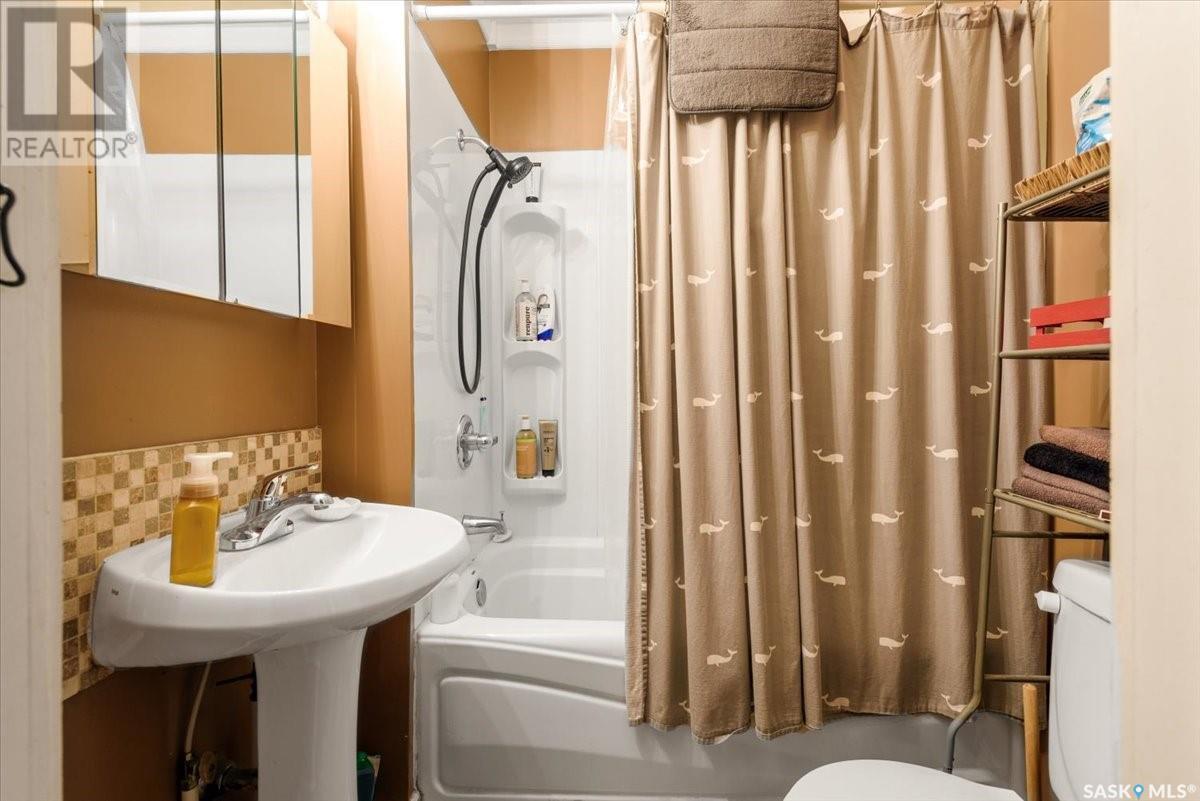3 Bedroom
2 Bathroom
887 sqft
Bungalow
Central Air Conditioning
Forced Air
$169,900
Welcome to this charming and inviting bungalow, perfectly situated in a well-established neighbourhood. This home blends classic charm with modern comfort, offering a warm and welcoming atmosphere throughout. Step inside to find a bright and functional layout, featuring a spacious living area and dining space, a thoughtfully designed kitchen, and two comfortable bedrooms. The 4 piece bathroom completes the main floor. The finished basement provides extra living space—ideal for family time and movie nights, as well as a den/bedroom (window does not meet egress) and a 3 piece bathroom for added convenience. Outside, enjoy a nice deck, low-maintenance yard and mature trees that add character to the property. Located on a busy street, this home offers easy access to transit, schools, shopping, and all local amenities. Shingles were done approximately 4-5 years ago and there is a high efficient furnace and central air conditioning. Whether you’re a first-time buyer, downsizing, or investing, this home is full of potential. Book your showing today! (id:43042)
Property Details
|
MLS® Number
|
SK003413 |
|
Property Type
|
Single Family |
|
Neigbourhood
|
General Hospital |
|
Features
|
Lane, Rectangular |
|
Structure
|
Deck |
Building
|
Bathroom Total
|
2 |
|
Bedrooms Total
|
3 |
|
Appliances
|
Washer, Refrigerator, Dishwasher, Dryer, Stove |
|
Architectural Style
|
Bungalow |
|
Basement Development
|
Partially Finished |
|
Basement Type
|
Full (partially Finished) |
|
Constructed Date
|
1929 |
|
Cooling Type
|
Central Air Conditioning |
|
Heating Fuel
|
Natural Gas |
|
Heating Type
|
Forced Air |
|
Stories Total
|
1 |
|
Size Interior
|
887 Sqft |
|
Type
|
House |
Parking
|
Detached Garage
|
|
|
Parking Space(s)
|
1 |
Land
|
Acreage
|
No |
|
Size Irregular
|
2548.00 |
|
Size Total
|
2548 Sqft |
|
Size Total Text
|
2548 Sqft |
Rooms
| Level |
Type |
Length |
Width |
Dimensions |
|
Basement |
Den |
7 ft ,6 in |
6 ft ,7 in |
7 ft ,6 in x 6 ft ,7 in |
|
Basement |
Other |
|
|
X x X |
|
Basement |
3pc Bathroom |
|
|
X x X |
|
Basement |
Bedroom |
9 ft ,1 in |
9 ft ,9 in |
9 ft ,1 in x 9 ft ,9 in |
|
Basement |
Other |
6 ft ,3 in |
15 ft ,1 in |
6 ft ,3 in x 15 ft ,1 in |
|
Main Level |
Living Room |
20 ft |
11 ft |
20 ft x 11 ft |
|
Main Level |
Bedroom |
9 ft ,11 in |
9 ft ,5 in |
9 ft ,11 in x 9 ft ,5 in |
|
Main Level |
Primary Bedroom |
9 ft ,6 in |
10 ft ,8 in |
9 ft ,6 in x 10 ft ,8 in |
|
Main Level |
Kitchen |
9 ft ,9 in |
10 ft ,9 in |
9 ft ,9 in x 10 ft ,9 in |
|
Main Level |
4pc Bathroom |
|
|
X x X |
|
Main Level |
Dining Room |
11 ft |
12 ft ,6 in |
11 ft x 12 ft ,6 in |
https://www.realtor.ca/real-estate/28202111/2212-winnipeg-street-regina-general-hospital




























