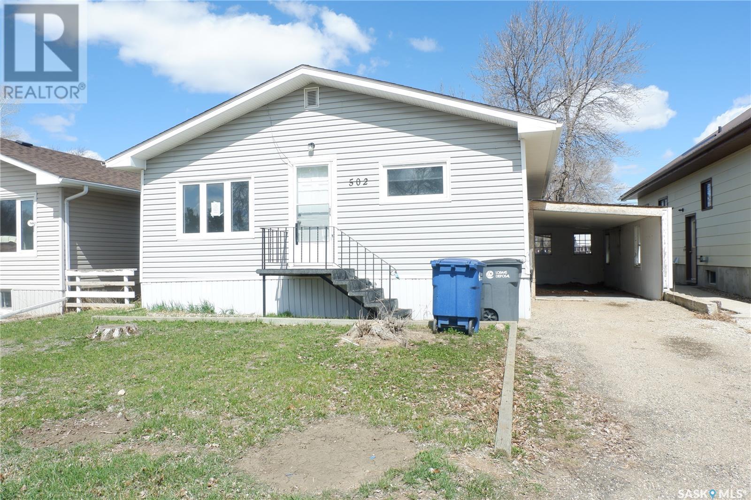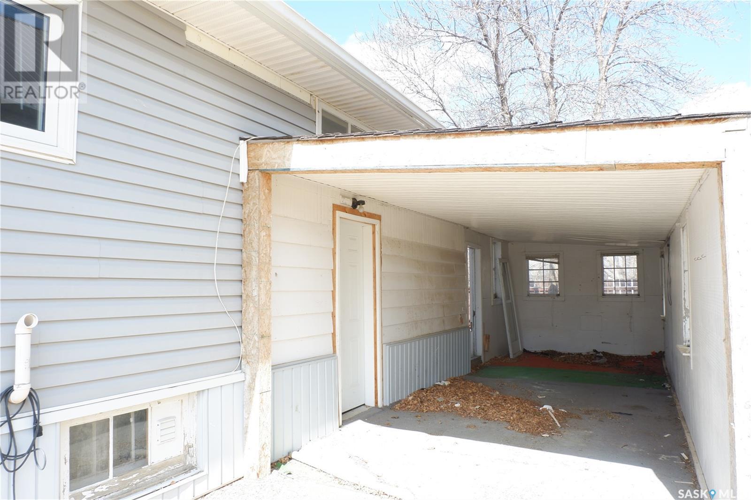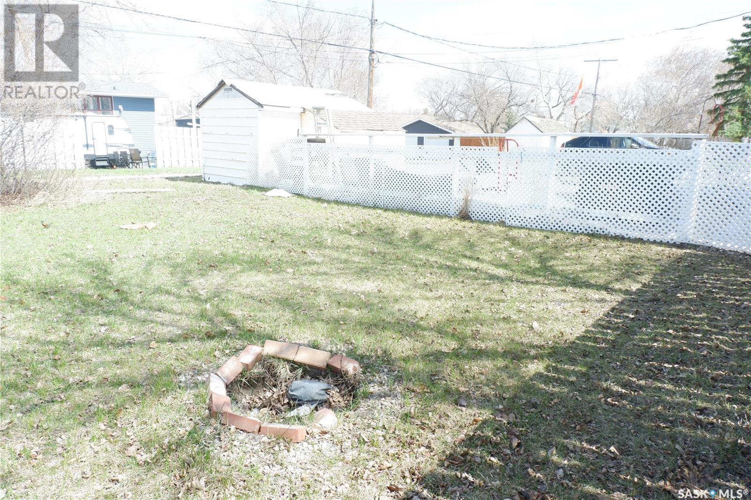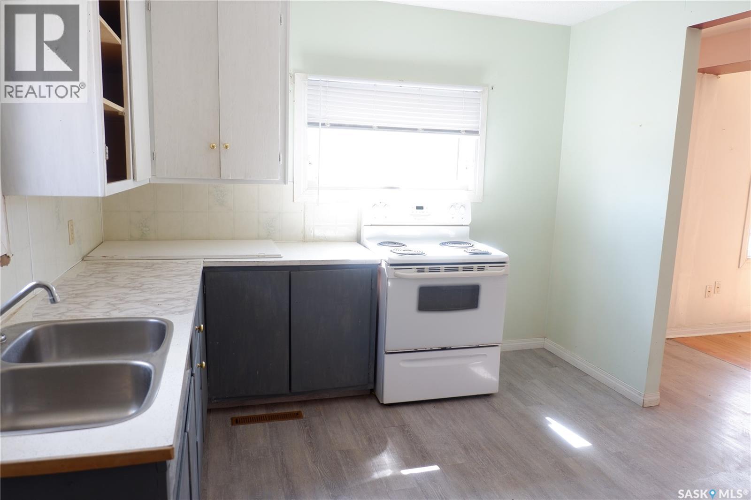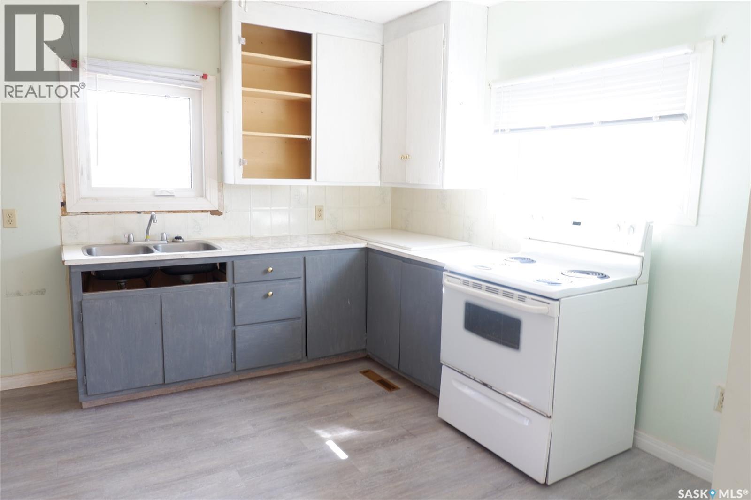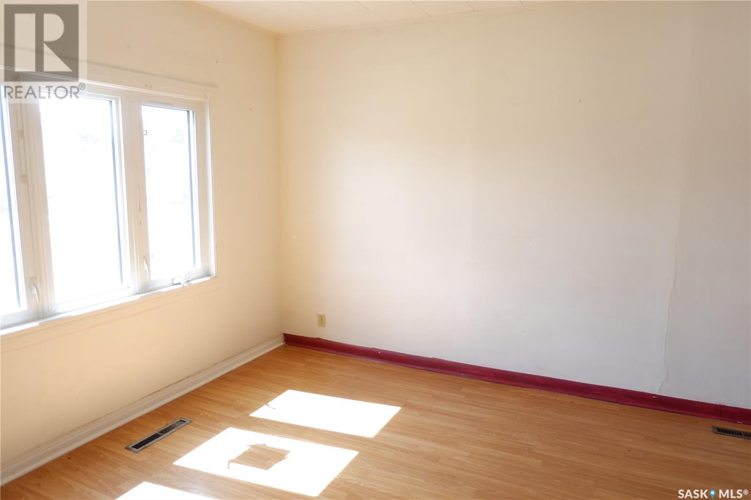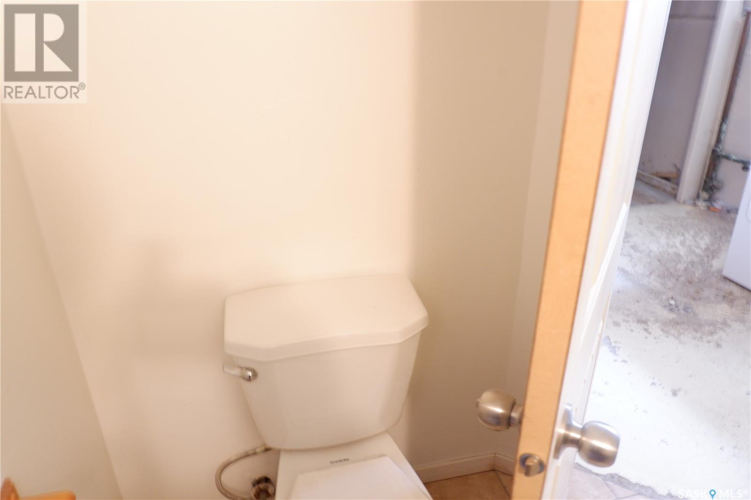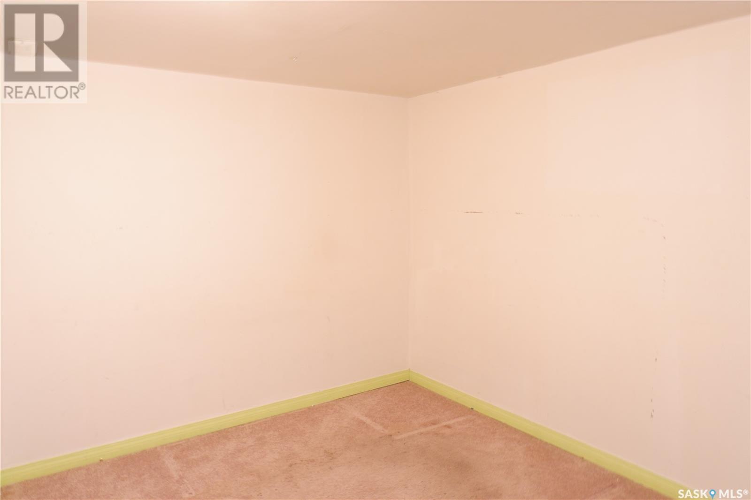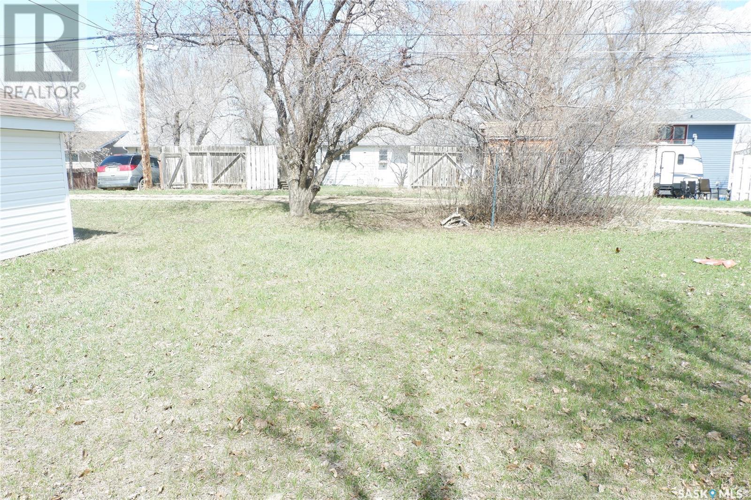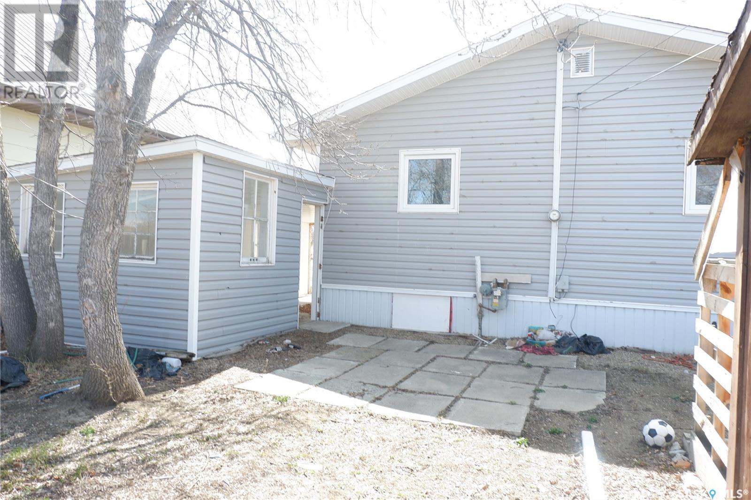502 5th Avenue W Assiniboia, Saskatchewan S0H 0B0
2 Bedroom
2 Bathroom
780 sqft
Bungalow
Forced Air
Lawn
$85,000
Located in the Town of Assiniboia in a great family location. Come check out this awesome home. You will find upgraded flooring throughout the main floor. There are 2 bedrooms on the main floor and 2 dens in the basment The furnace has been upgraded to a high efficient model. The basement has a large laundry area and a 3-piece bath. There is off street parking in the attached carport. The backyard is partially fenced and also has a firepit area. Check it out today. (id:43042)
Property Details
| MLS® Number | SK003406 |
| Property Type | Single Family |
| Features | Treed, Rectangular |
Building
| Bathroom Total | 2 |
| Bedrooms Total | 2 |
| Architectural Style | Bungalow |
| Basement Development | Finished |
| Basement Type | Full (finished) |
| Constructed Date | 1963 |
| Heating Fuel | Natural Gas |
| Heating Type | Forced Air |
| Stories Total | 1 |
| Size Interior | 780 Sqft |
| Type | House |
Parking
| Carport | |
| None | |
| Parking Space(s) | 2 |
Land
| Acreage | No |
| Fence Type | Partially Fenced |
| Landscape Features | Lawn |
| Size Frontage | 40 Ft |
| Size Irregular | 4600.00 |
| Size Total | 4600 Sqft |
| Size Total Text | 4600 Sqft |
Rooms
| Level | Type | Length | Width | Dimensions |
|---|---|---|---|---|
| Basement | Laundry Room | Measurements not available | ||
| Basement | 3pc Bathroom | Measurements not available | ||
| Basement | Den | 10 ft | 8 ft | 10 ft x 8 ft |
| Basement | Den | Measurements not available | ||
| Main Level | Kitchen/dining Room | 8'6" x 11'9" | ||
| Main Level | Living Room | 16'7" x 10'10" | ||
| Main Level | Bedroom | 11 ft | 12 ft ,6 in | 11 ft x 12 ft ,6 in |
| Main Level | 4pc Bathroom | Measurements not available | ||
| Main Level | Bedroom | '6" x 9'6" |
https://www.realtor.ca/real-estate/28205470/502-5th-avenue-w-assiniboia
Interested?
Contact us for more information


