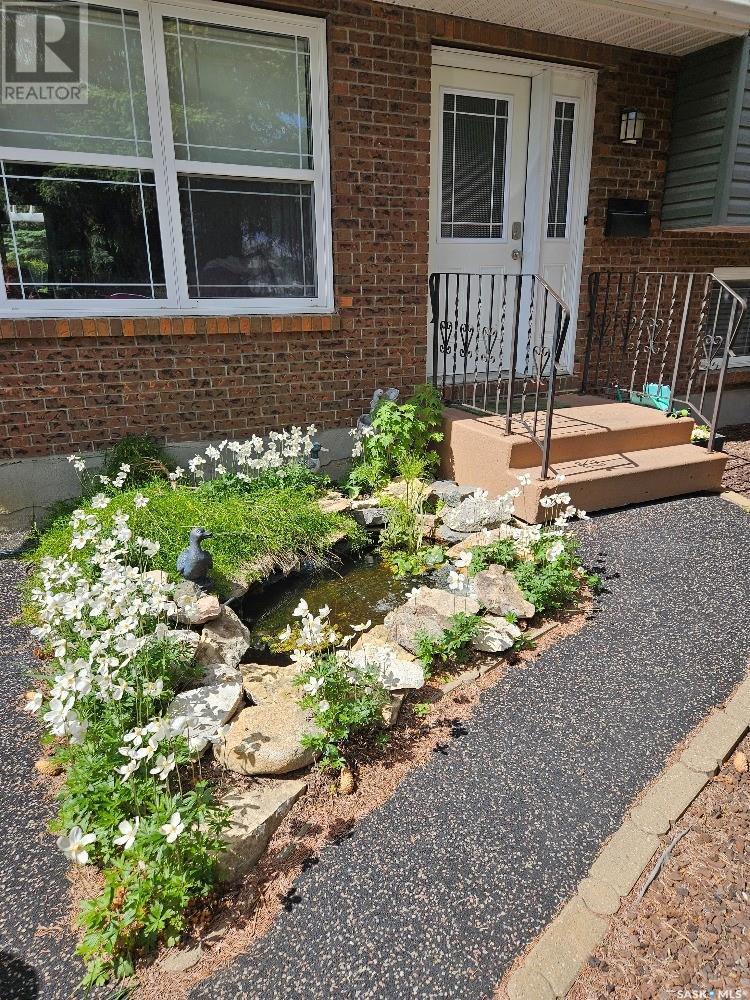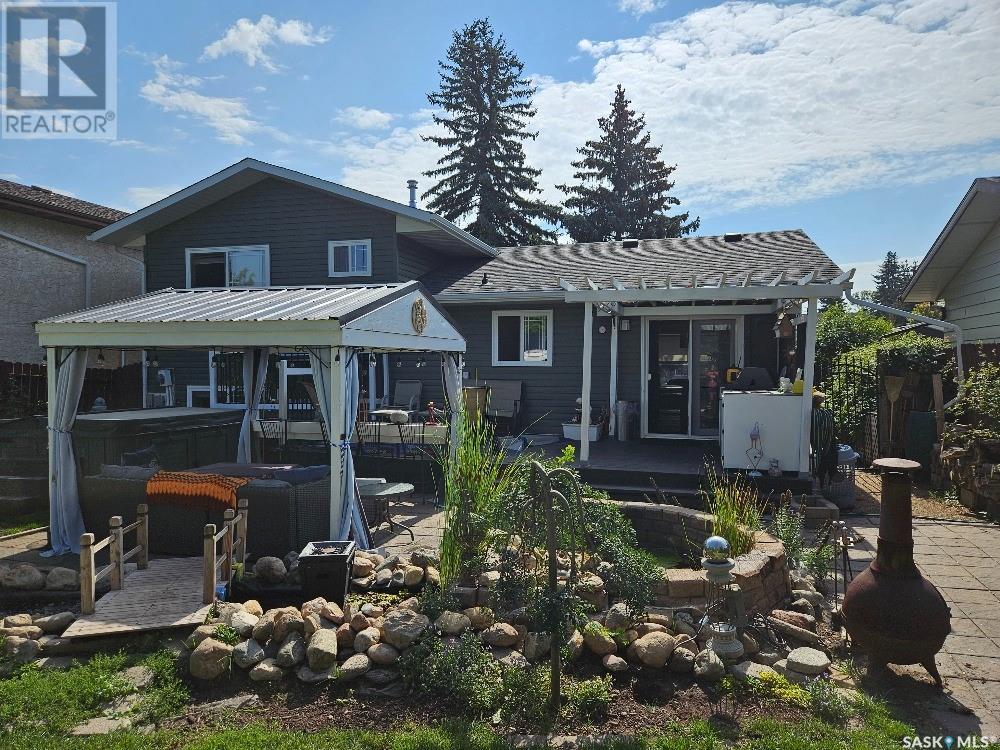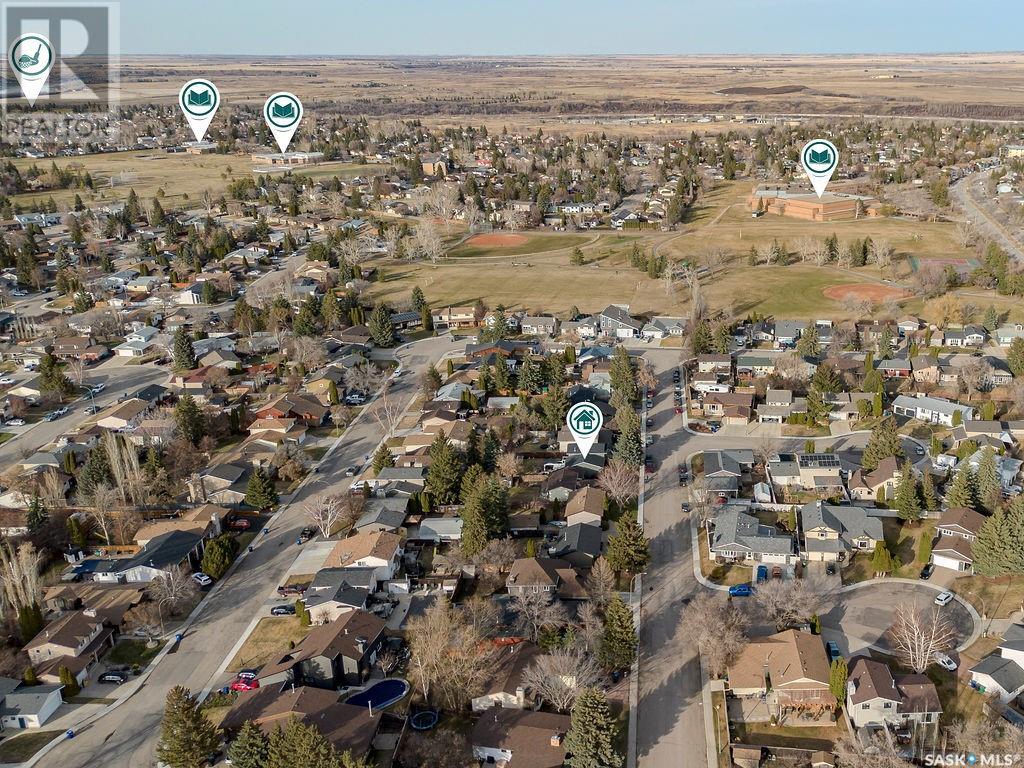4 Bedroom
3 Bathroom
1158 sqft
Fireplace
Central Air Conditioning
Forced Air
Lawn
$469,900
Beautifully Updated 4-Level Split in Prime Location – 1,158 Sq Ft | 4 Bedrooms | Stunning Backyard Oasis Welcome to this warm and welcoming 4-level split home, offering 1,158 sq ft of thoughtfully updated living space in one of the city’s most sought-after neighborhoods. With 4 spacious bedrooms, this home is ideal for families, professionals, or anyone looking to enjoy both comfort and convenience. Located within walking distance to excellent schools, with all amenities close by, and surrounded by beautiful parks and scenic biking trails, this home offers a lifestyle of ease and outdoor enjoyment. Inside, you’ll find a host of modern upgrades including: Kitchen renovation (2020) with sleek quartz countertops CEW dual-pane Low-E argon-filled windows (2010) for year-round efficiency New shingles (2017) and siding, soffit, fascia, and eavestroughs (2018) for long-lasting durability and curb appeal New water heater (2018) Rubber-paved driveway (2019)—low-maintenance and sharp looking High-efficiency furnace (2022) for modern comfort Upgraded bathrooms, including a Bath Fitter renovation in the main bathroom Refurbished hot tub (2024)—perfect for unwinding at home Upgraded flooring throughout, creating a cohesive and modern feel Step outside and fall in love with the stunning backyard—a true private retreat complete with peaceful ponds, blooming perennials, and a secluded deck area ideal for entertaining, relaxing, or enjoying your morning coffee in serenity. This is a turn-key property that’s been lovingly maintained and beautifully enhanced over the years. A must-see for anyone looking for a solid home in a family-friendly area. Book your private showing today and come experience the perfect blend of comfort, convenience, and charm! (id:43042)
Property Details
|
MLS® Number
|
SK003655 |
|
Property Type
|
Single Family |
|
Neigbourhood
|
Silverwood Heights |
|
Features
|
Treed, Rectangular |
|
Structure
|
Deck, Patio(s) |
Building
|
Bathroom Total
|
3 |
|
Bedrooms Total
|
4 |
|
Appliances
|
Washer, Refrigerator, Dishwasher, Dryer, Freezer, Window Coverings, Hood Fan, Storage Shed, Stove |
|
Basement Development
|
Finished |
|
Basement Type
|
Full (finished) |
|
Constructed Date
|
1979 |
|
Construction Style Split Level
|
Split Level |
|
Cooling Type
|
Central Air Conditioning |
|
Fireplace Fuel
|
Wood |
|
Fireplace Present
|
Yes |
|
Fireplace Type
|
Conventional |
|
Heating Fuel
|
Natural Gas |
|
Heating Type
|
Forced Air |
|
Size Interior
|
1158 Sqft |
|
Type
|
House |
Parking
Land
|
Acreage
|
No |
|
Fence Type
|
Fence |
|
Landscape Features
|
Lawn |
|
Size Frontage
|
50 Ft |
|
Size Irregular
|
50x100 |
|
Size Total Text
|
50x100 |
Rooms
| Level |
Type |
Length |
Width |
Dimensions |
|
Second Level |
Primary Bedroom |
11 ft ,8 in |
13 ft ,5 in |
11 ft ,8 in x 13 ft ,5 in |
|
Second Level |
2pc Bathroom |
|
|
x x x |
|
Second Level |
Bedroom |
8 ft ,10 in |
12 ft ,4 in |
8 ft ,10 in x 12 ft ,4 in |
|
Second Level |
Bedroom |
8 ft ,9 in |
12 ft ,5 in |
8 ft ,9 in x 12 ft ,5 in |
|
Second Level |
4pc Bathroom |
6 ft |
8 ft ,8 in |
6 ft x 8 ft ,8 in |
|
Third Level |
Family Room |
25 ft ,1 in |
19 ft ,1 in |
25 ft ,1 in x 19 ft ,1 in |
|
Third Level |
3pc Bathroom |
6 ft |
4 ft ,8 in |
6 ft x 4 ft ,8 in |
|
Fourth Level |
Other |
13 ft ,2 in |
12 ft ,10 in |
13 ft ,2 in x 12 ft ,10 in |
|
Fourth Level |
Bedroom |
9 ft ,5 in |
12 ft ,9 in |
9 ft ,5 in x 12 ft ,9 in |
|
Fourth Level |
Laundry Room |
10 ft ,9 in |
12 ft ,5 in |
10 ft ,9 in x 12 ft ,5 in |
|
Fourth Level |
Storage |
13 ft ,2 in |
5 ft ,7 in |
13 ft ,2 in x 5 ft ,7 in |
|
Main Level |
Living Room |
14 ft ,10 in |
15 ft ,4 in |
14 ft ,10 in x 15 ft ,4 in |
|
Main Level |
Dining Room |
8 ft ,11 in |
11 ft ,2 in |
8 ft ,11 in x 11 ft ,2 in |
|
Main Level |
Kitchen |
9 ft ,5 in |
12 ft ,5 in |
9 ft ,5 in x 12 ft ,5 in |
|
Main Level |
Foyer |
9 ft ,4 in |
6 ft ,2 in |
9 ft ,4 in x 6 ft ,2 in |
https://www.realtor.ca/real-estate/28213525/435-charlebois-way-saskatoon-silverwood-heights






















































