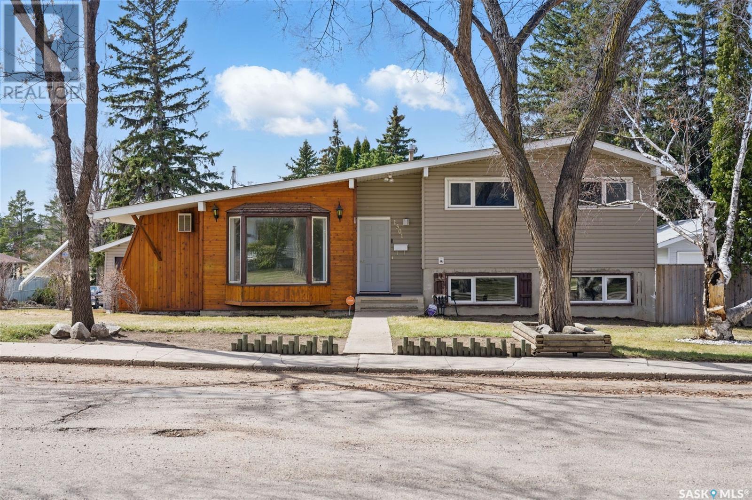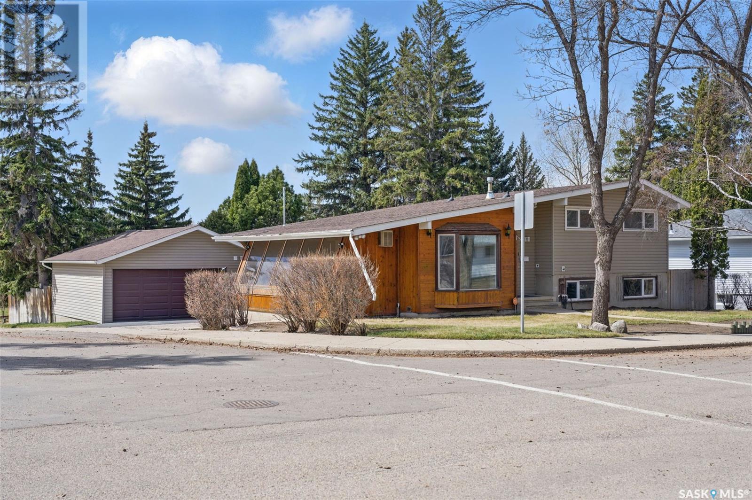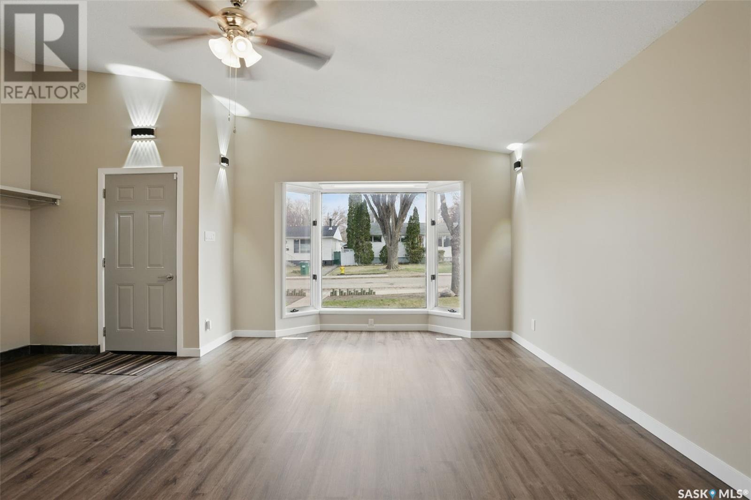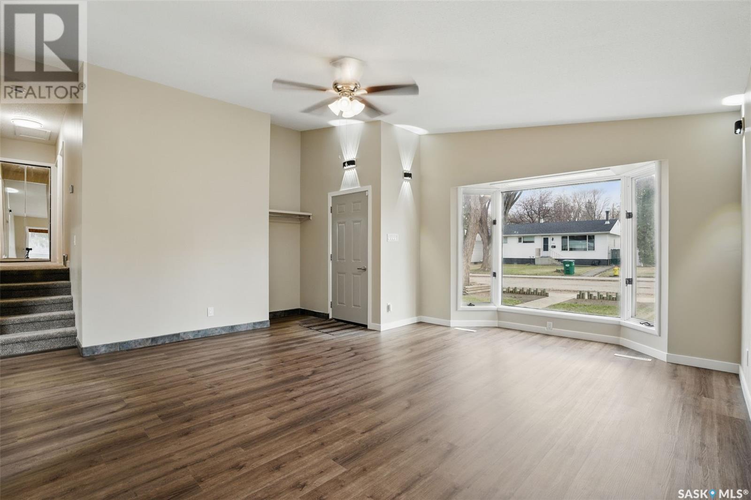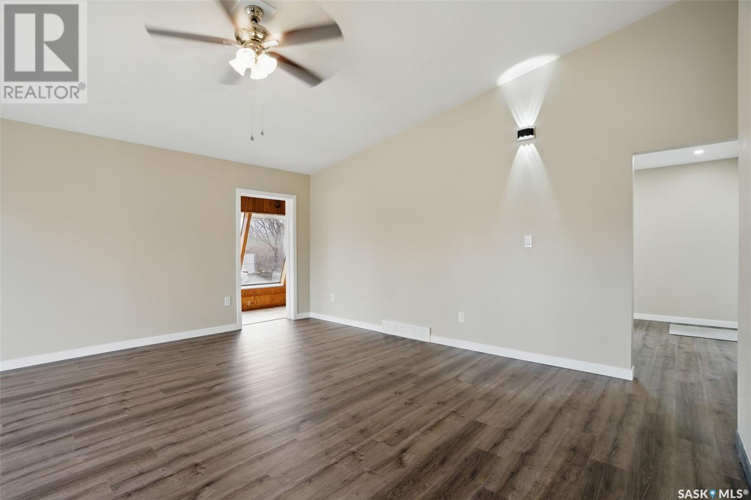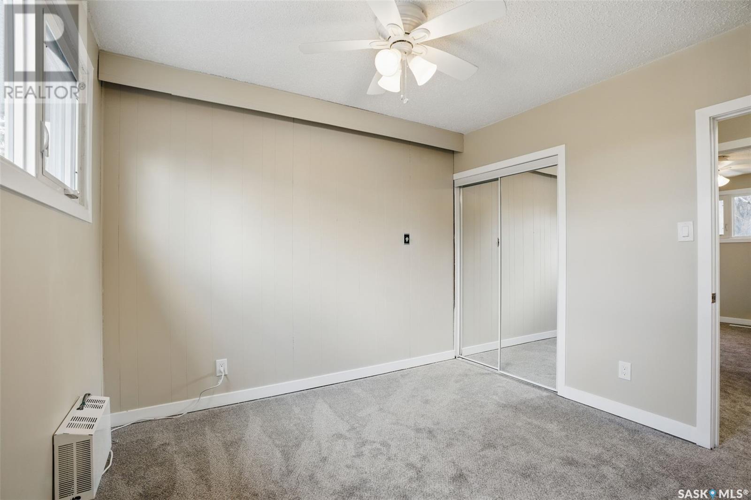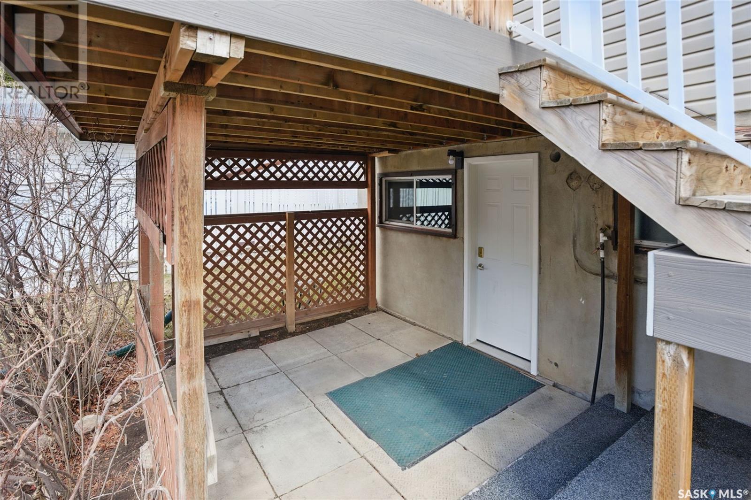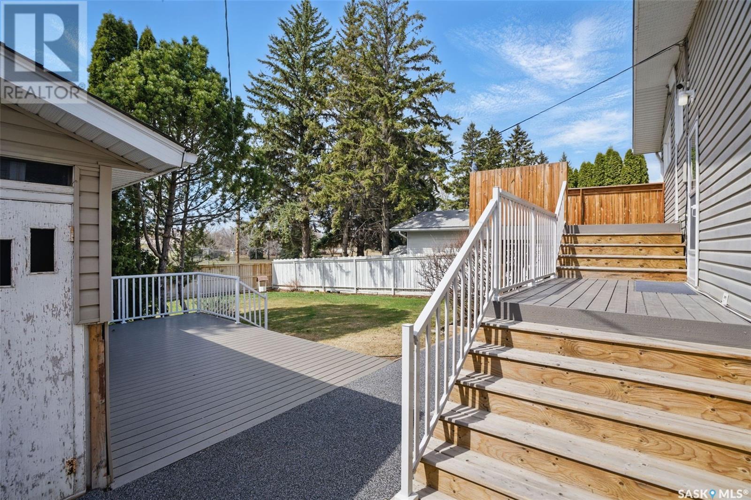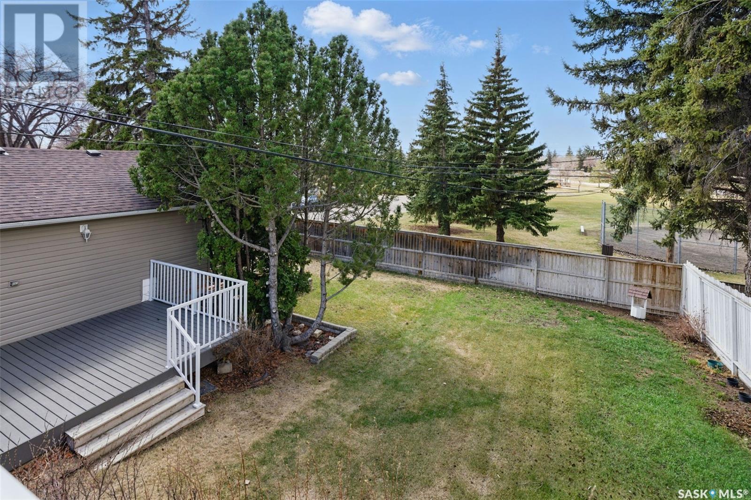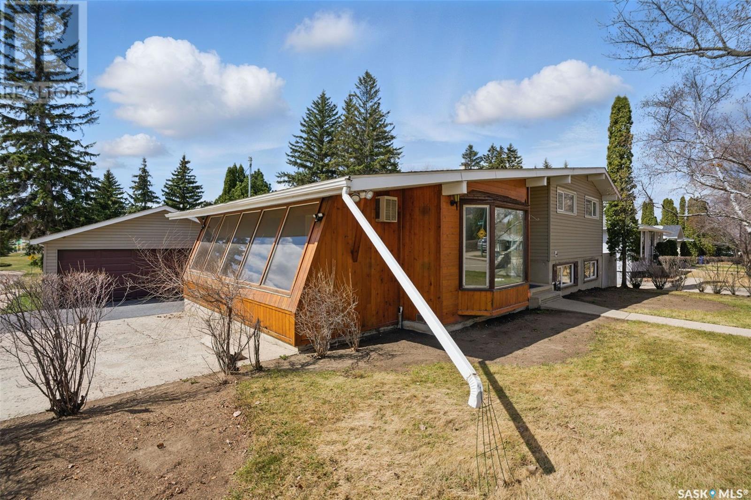1301 J Avenue N Saskatoon, Saskatchewan S7L 2L9
$449,000
Beautiful, bright and airy 4 level split on corner lot. This open concept home is located in Hudson Bay Park on a corner lot and features a fabulous sun room to enjoy the sun and natural light all year long. The bright kitchen is spacious and has storage to spare. There is new flooring in the large bedrooms, soft, warm carpet. The bathroom has a gorgeous wood vanity with glass sink, it really makes a statement! The basement has a self contained legal suite with 1 bedroom. There is a 2 tiered deck with small patio under the steps to shield you from rain in the summer. There is a garden spot amid the large yard. This property will not last long! Book your showing today! (id:43042)
Open House
This property has open houses!
12:00 pm
Ends at:2:00 pm
Property Details
| MLS® Number | SK003366 |
| Property Type | Single Family |
| Neigbourhood | Hudson Bay Park |
| Features | Treed, Corner Site, Lane, Double Width Or More Driveway |
| Structure | Deck, Patio(s) |
Building
| Bathroom Total | 2 |
| Bedrooms Total | 5 |
| Appliances | Washer, Refrigerator, Dishwasher, Dryer, Microwave, Alarm System, Garage Door Opener Remote(s), Stove |
| Basement Development | Finished |
| Basement Type | Full (finished) |
| Constructed Date | 1965 |
| Construction Style Split Level | Split Level |
| Cooling Type | Central Air Conditioning |
| Fire Protection | Alarm System |
| Heating Fuel | Natural Gas |
| Heating Type | Forced Air |
| Size Interior | 1320 Sqft |
| Type | House |
Parking
| Detached Garage | |
| R V | |
| Parking Space(s) | 2 |
Land
| Acreage | No |
| Fence Type | Fence |
| Landscape Features | Lawn, Underground Sprinkler, Garden Area |
| Size Irregular | 8017.00 |
| Size Total | 8017 Sqft |
| Size Total Text | 8017 Sqft |
Rooms
| Level | Type | Length | Width | Dimensions |
|---|---|---|---|---|
| Second Level | Bedroom | 9 ft ,3 in | 13 ft ,3 in | 9 ft ,3 in x 13 ft ,3 in |
| Second Level | Bedroom | 10 ft ,3 in | 10 ft ,2 in | 10 ft ,3 in x 10 ft ,2 in |
| Second Level | Bedroom | 13 ft ,3 in | 9 ft ,7 in | 13 ft ,3 in x 9 ft ,7 in |
| Second Level | 4pc Bathroom | x x x | ||
| Third Level | Kitchen | 14 ft ,2 in | 7 ft ,5 in | 14 ft ,2 in x 7 ft ,5 in |
| Third Level | Living Room | 13 ft ,11 in | 11 ft | 13 ft ,11 in x 11 ft |
| Third Level | Bedroom | 10 ft ,10 in | 10 ft | 10 ft ,10 in x 10 ft |
| Third Level | 3pc Bathroom | x x x | ||
| Basement | Games Room | 15 ft | 14 ft ,10 in | 15 ft x 14 ft ,10 in |
| Basement | Bedroom | 7 ft ,5 in | 7 ft ,10 in | 7 ft ,5 in x 7 ft ,10 in |
| Basement | Laundry Room | x x x | ||
| Main Level | Kitchen | 19 ft ,4 in | 10 ft ,4 in | 19 ft ,4 in x 10 ft ,4 in |
| Main Level | Living Room | 16 ft ,8 in | 17 ft ,1 in | 16 ft ,8 in x 17 ft ,1 in |
| Main Level | Sunroom | 7 ft ,10 in | 21 ft ,8 in | 7 ft ,10 in x 21 ft ,8 in |
https://www.realtor.ca/real-estate/28215777/1301-j-avenue-n-saskatoon-hudson-bay-park
Interested?
Contact us for more information


