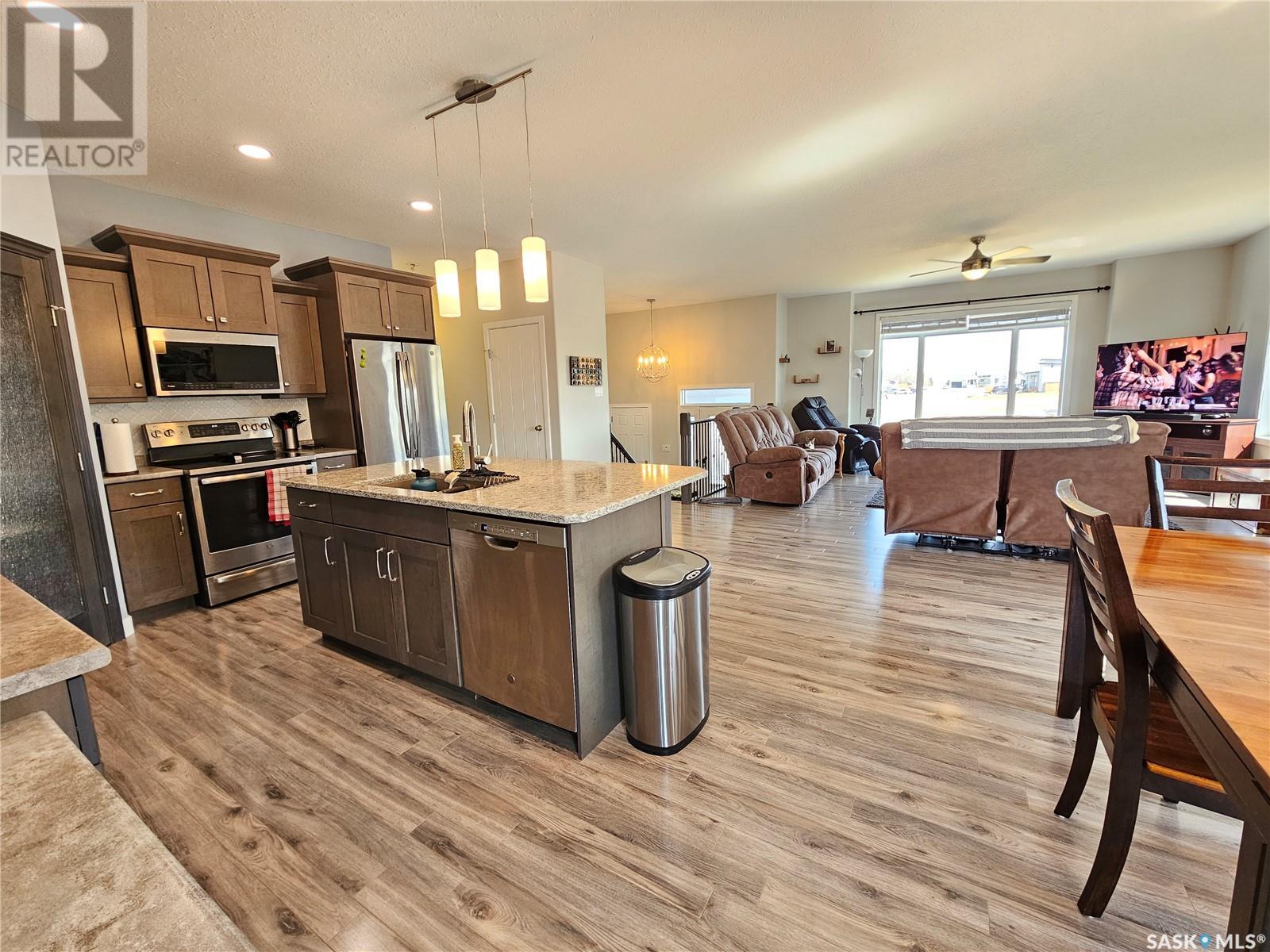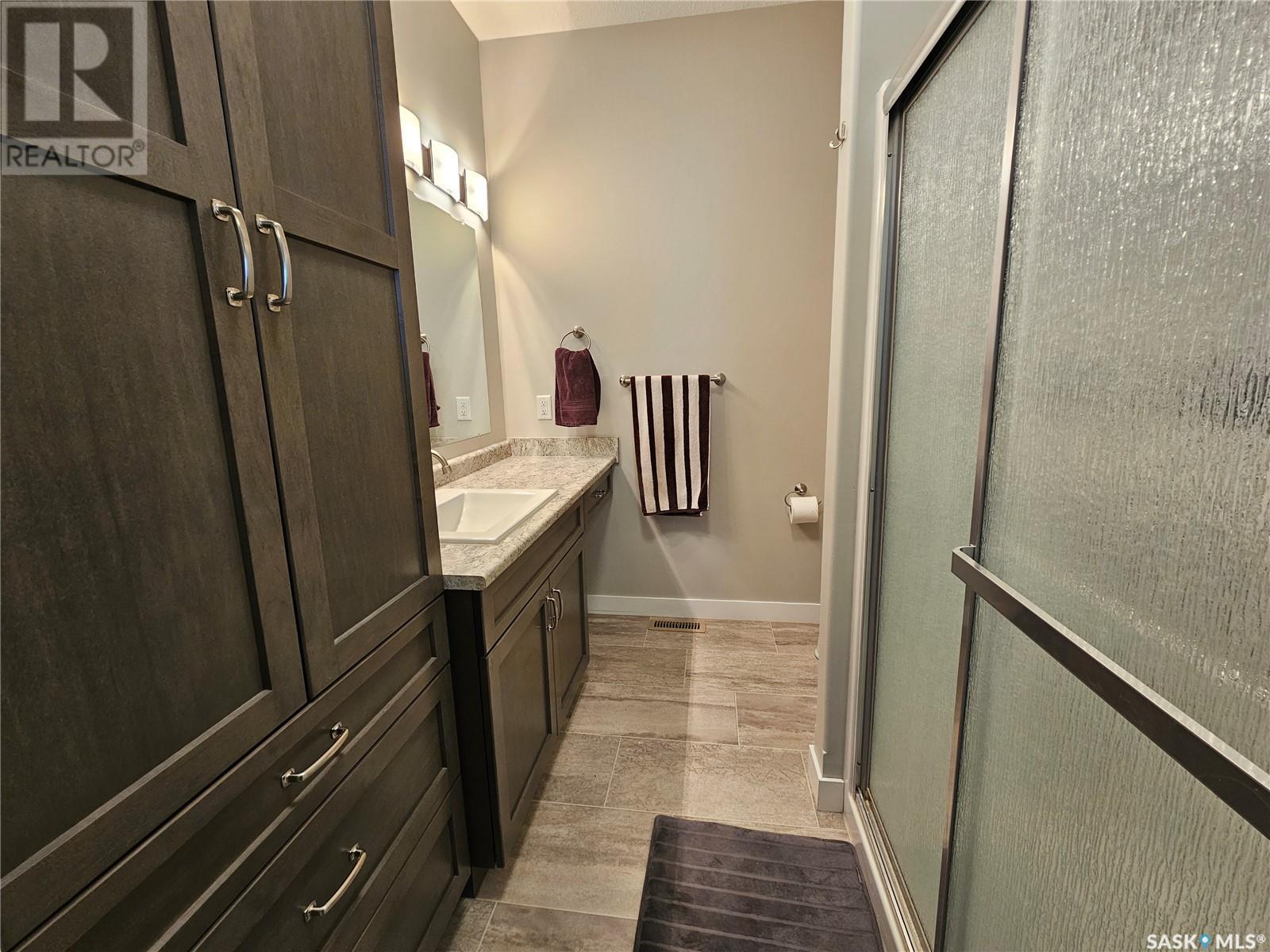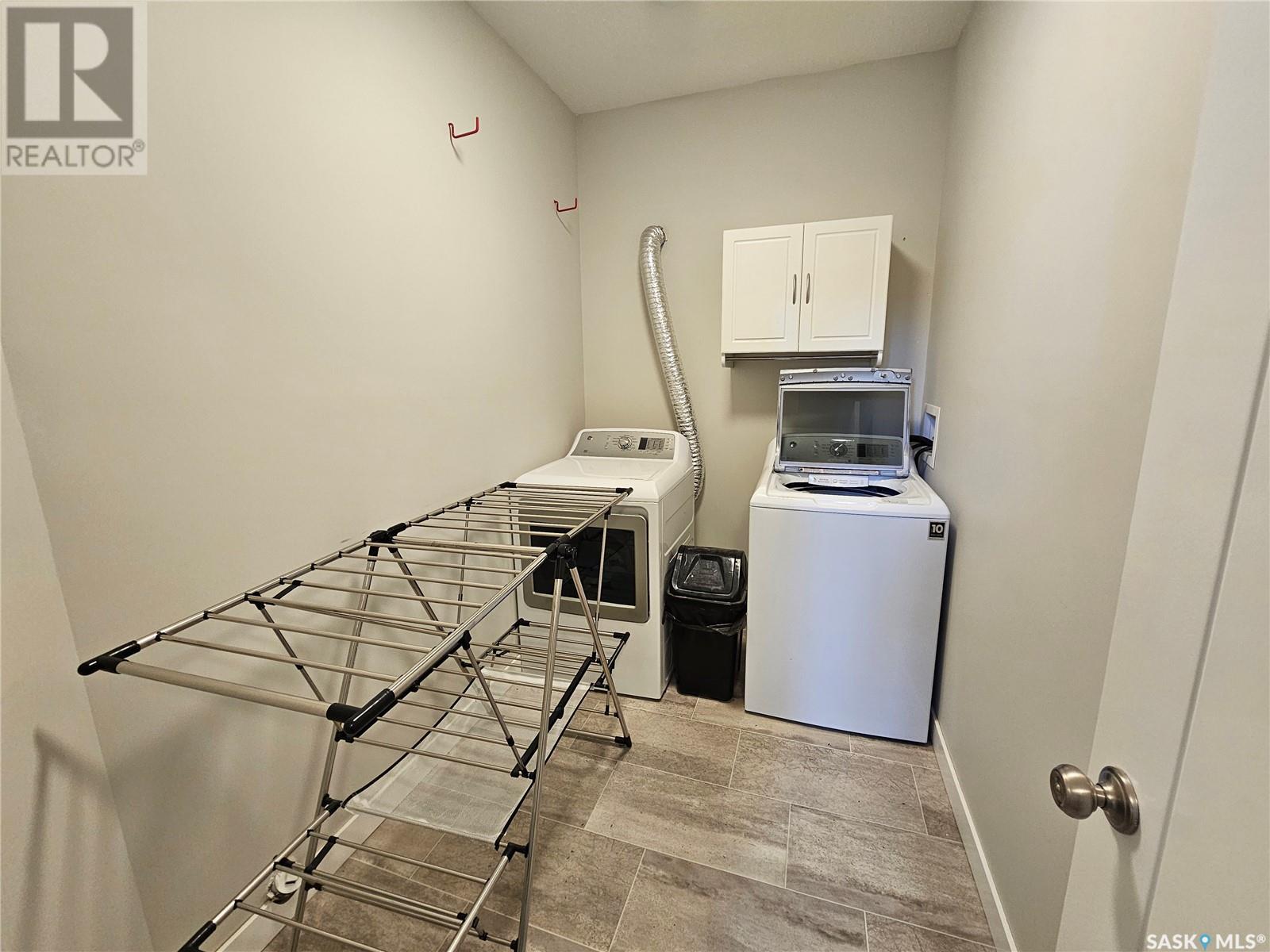5 Bedroom
3 Bathroom
1547 sqft
Bi-Level
Central Air Conditioning, Air Exchanger
Forced Air
Lawn, Underground Sprinkler, Garden Area
$575,000
Immaculate property in an amazing family neighborhood! 44 Gibson Crescent boasts over 3,000 square feet of total living space with an open concept living room and kitchen providing an abundance of natural light through south facing triple pane windows. In the kitchen you will find a large corner pantry, stainless-steel appliances, and beautifully stained Superior cabinets with large island for gathering, and all your cooking prep-work. With 3 bedrooms on the main level and 2 on the lower level, this home is perfect for large or growing families with ample space for everyone. The primary bedroom is its own oasis, with a large walk-in closet and 3-piece ensuite featuring awesome vanity storage cabinets. The lower level is perfectly laid out with a large family room, dedicated laundry, 4-piece bath, and many storage solutions. You could easily divide the large family room into two spaces with room for a pool table or game room. Take a step outside onto the gorgeous, covered deck and you will find yourself in a private paradise with patio, fireplace area, and luscious green lawn thanks to the underground sprinkler system. Everything is done for you in this home, including a recently installed air exchanger, LED colour changing pot lights( Kitchen, deck, front of house, basement), natural gas BBQ hookup, and natural gas furnace in the attached garage! Call your preferred realtor today for your personal tour! (id:43042)
Property Details
|
MLS® Number
|
SK003637 |
|
Property Type
|
Single Family |
|
Features
|
Treed, Lane, Rectangular, Sump Pump |
|
Structure
|
Deck, Patio(s) |
Building
|
Bathroom Total
|
3 |
|
Bedrooms Total
|
5 |
|
Appliances
|
Washer, Refrigerator, Dishwasher, Dryer, Microwave, Window Coverings, Garage Door Opener Remote(s), Storage Shed, Stove |
|
Architectural Style
|
Bi-level |
|
Basement Development
|
Finished |
|
Basement Type
|
Full (finished) |
|
Constructed Date
|
2017 |
|
Cooling Type
|
Central Air Conditioning, Air Exchanger |
|
Heating Fuel
|
Natural Gas |
|
Heating Type
|
Forced Air |
|
Size Interior
|
1547 Sqft |
|
Type
|
House |
Parking
|
Attached Garage
|
|
|
Parking Pad
|
|
|
Heated Garage
|
|
|
Parking Space(s)
|
6 |
Land
|
Acreage
|
No |
|
Fence Type
|
Fence |
|
Landscape Features
|
Lawn, Underground Sprinkler, Garden Area |
|
Size Frontage
|
78 Ft ,8 In |
|
Size Irregular
|
11642.00 |
|
Size Total
|
11642 Sqft |
|
Size Total Text
|
11642 Sqft |
Rooms
| Level |
Type |
Length |
Width |
Dimensions |
|
Basement |
Family Room |
20 ft ,7 in |
30 ft ,10 in |
20 ft ,7 in x 30 ft ,10 in |
|
Basement |
Bedroom |
9 ft ,5 in |
12 ft ,11 in |
9 ft ,5 in x 12 ft ,11 in |
|
Basement |
Bedroom |
13 ft ,3 in |
14 ft ,8 in |
13 ft ,3 in x 14 ft ,8 in |
|
Basement |
4pc Bathroom |
6 ft ,9 in |
10 ft ,3 in |
6 ft ,9 in x 10 ft ,3 in |
|
Basement |
Laundry Room |
5 ft ,9 in |
9 ft ,5 in |
5 ft ,9 in x 9 ft ,5 in |
|
Basement |
Other |
8 ft ,5 in |
9 ft ,5 in |
8 ft ,5 in x 9 ft ,5 in |
|
Main Level |
Foyer |
6 ft ,7 in |
10 ft ,10 in |
6 ft ,7 in x 10 ft ,10 in |
|
Main Level |
Living Room |
16 ft |
17 ft |
16 ft x 17 ft |
|
Main Level |
Dining Room |
10 ft ,6 in |
15 ft |
10 ft ,6 in x 15 ft |
|
Main Level |
Kitchen |
14 ft |
14 ft ,5 in |
14 ft x 14 ft ,5 in |
|
Main Level |
Primary Bedroom |
12 ft ,2 in |
12 ft ,11 in |
12 ft ,2 in x 12 ft ,11 in |
|
Main Level |
3pc Ensuite Bath |
7 ft ,5 in |
7 ft ,7 in |
7 ft ,5 in x 7 ft ,7 in |
|
Main Level |
Bedroom |
10 ft ,4 in |
11 ft ,10 in |
10 ft ,4 in x 11 ft ,10 in |
|
Main Level |
Bedroom |
10 ft ,7 in |
10 ft ,10 in |
10 ft ,7 in x 10 ft ,10 in |
|
Main Level |
4pc Bathroom |
5 ft |
10 ft ,6 in |
5 ft x 10 ft ,6 in |
https://www.realtor.ca/real-estate/28215526/44-gibson-crescent-meadow-lake
































