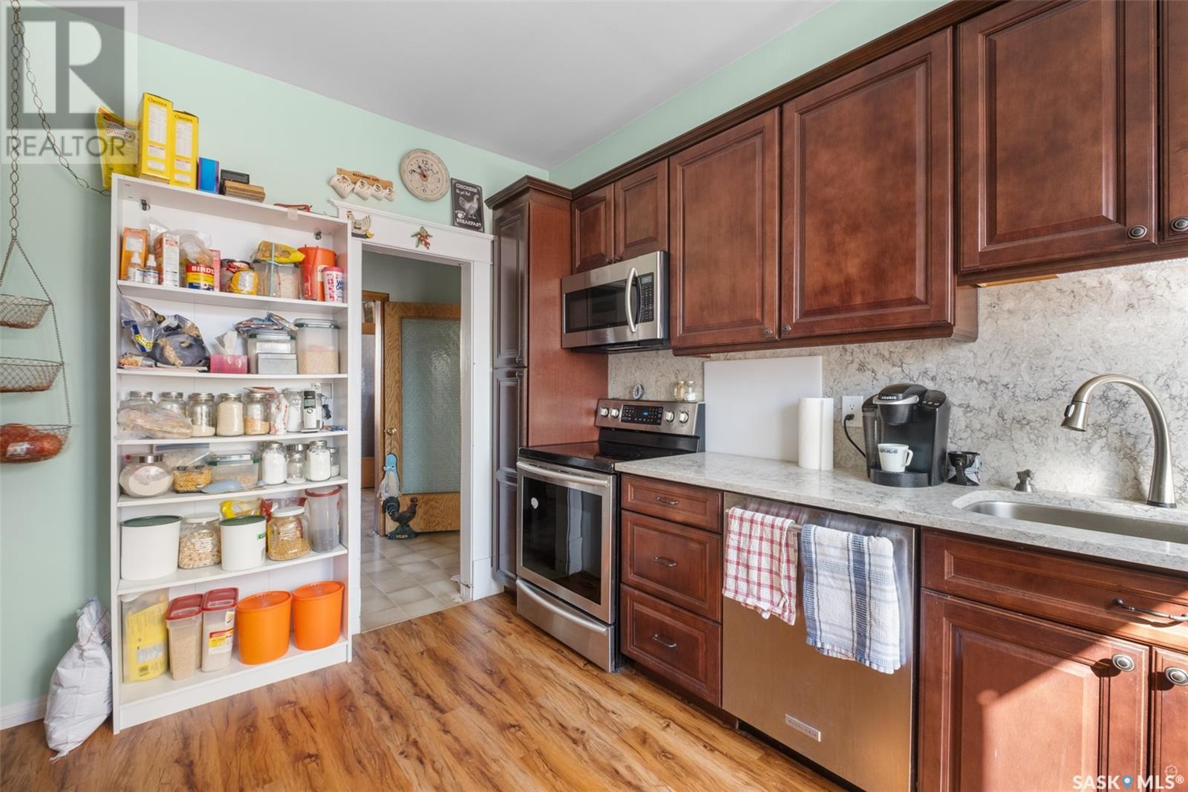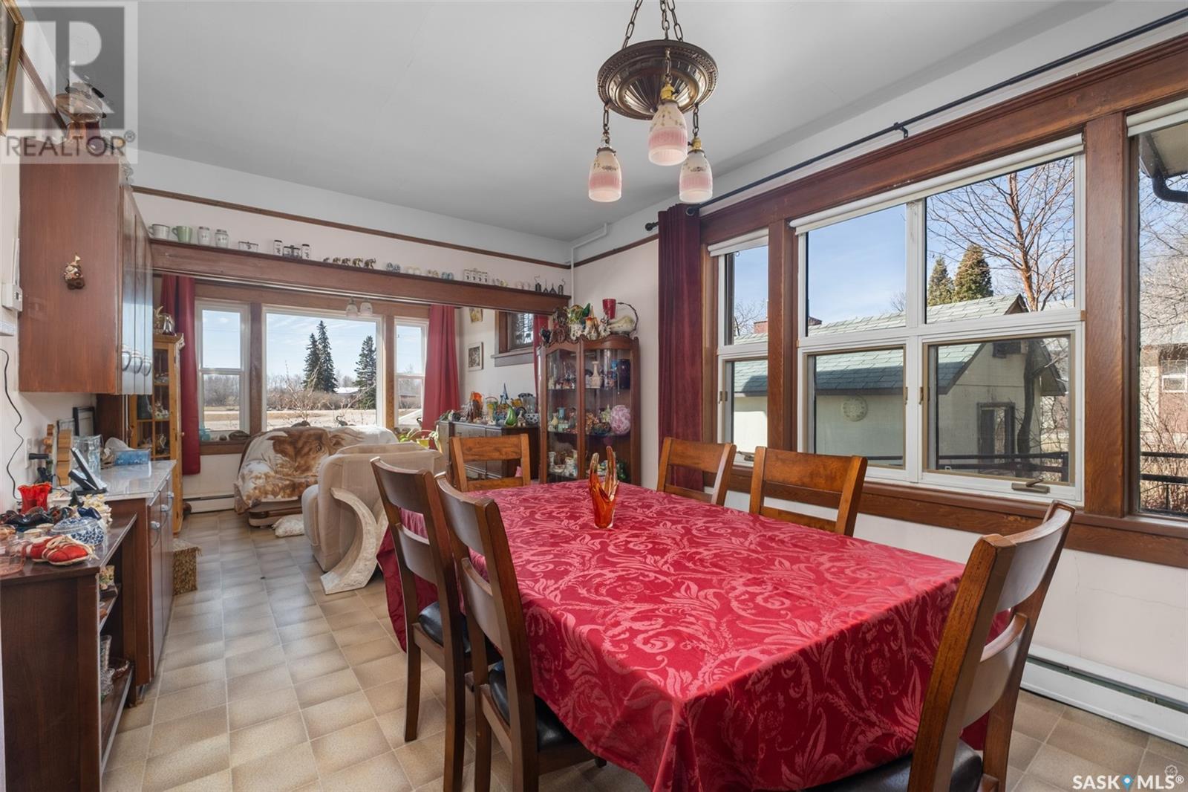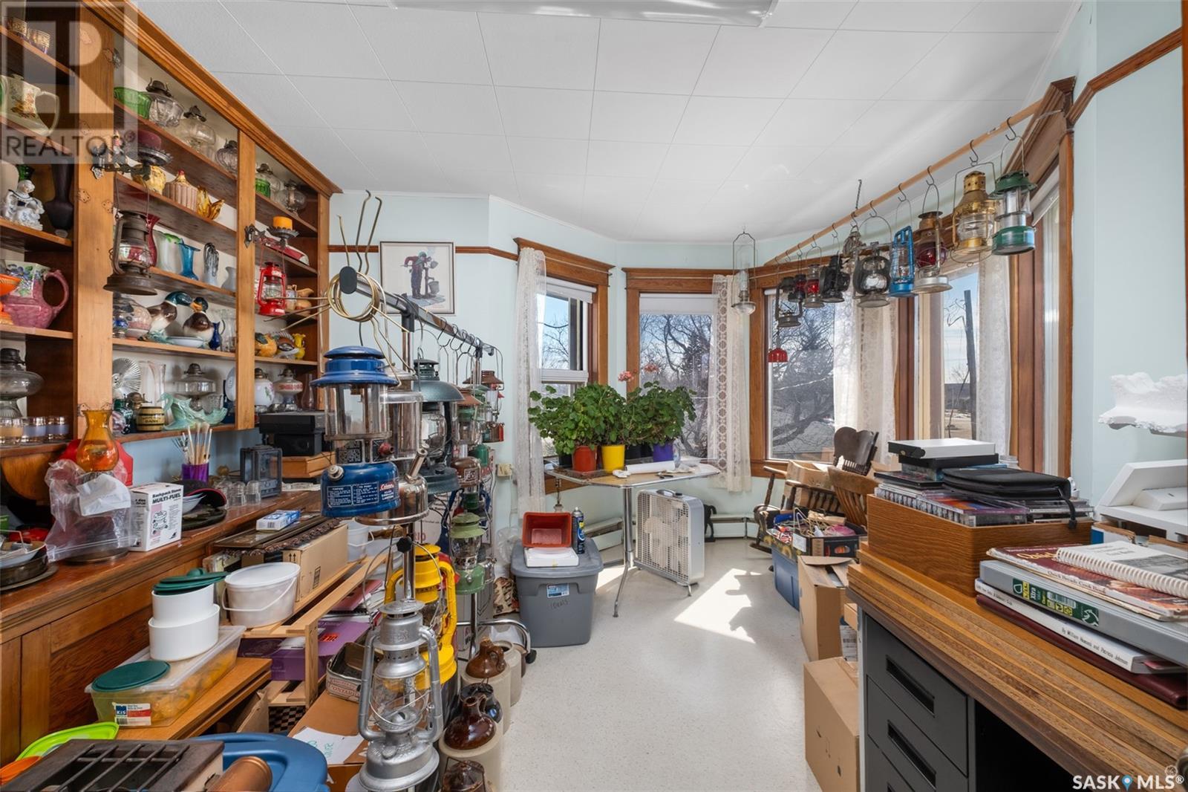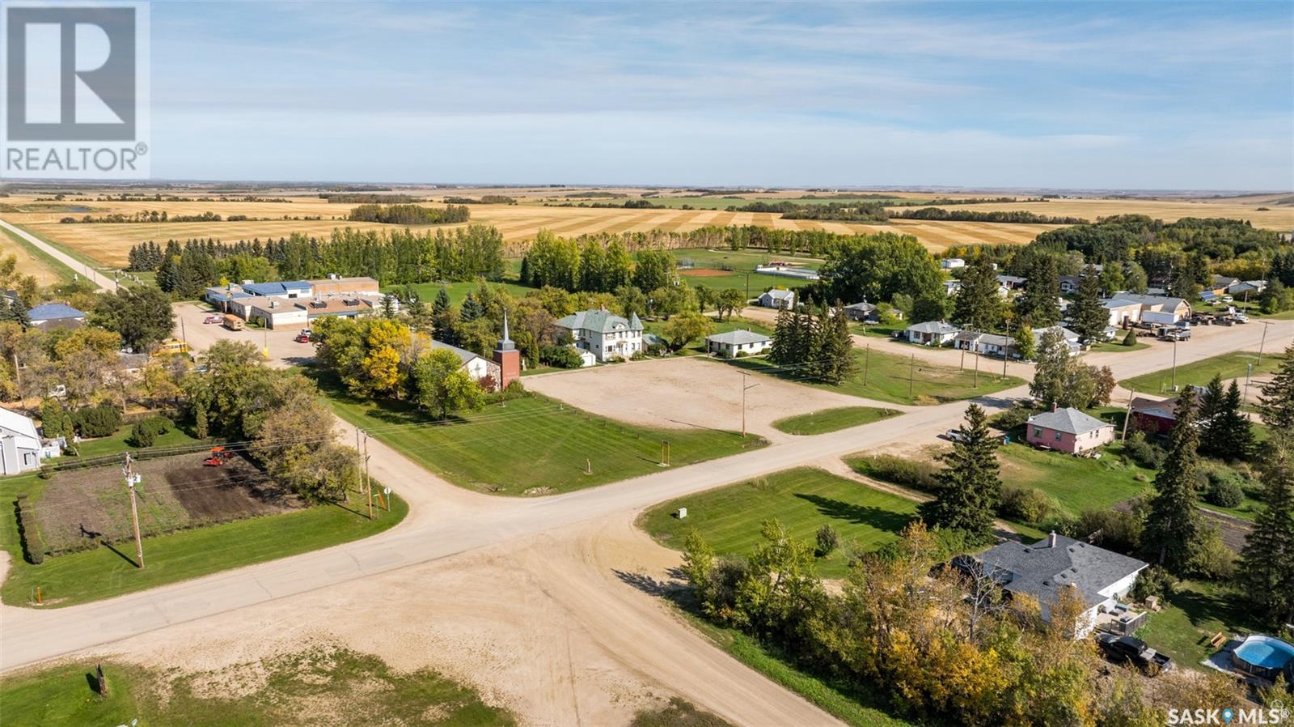12 Bedroom
2 Bathroom
4522 sqft
2 Level
Hot Water
Lawn, Garden Area
$389,900
Extraordinary two storey residence situated on a beautifully landscaped lot in the heart of St. Isidore de Bellevue! Currently used as a private residence, the property presents a rare opportunity for those seeking space, flexibility and future potential. The main floor showcases a newly renovated kitchen that has granite countertops, stainless steel appliances and ample cabinetry. A massive dining and sitting area provide plenty of room for hosting, complemented by a spacious living room for everyday comfort. The main level also includes a large primary bedroom with a new luxurious 5 piece ensuite featuring double sinks, a modern vanity, stand-up shower and a separate soaker tub. There are also two additional bedrooms and a laundry room that complete the main floor. The second level offers nine more bedrooms and a 3 piece bathroom with a stand-up shower providing tremendous potential for a variety of living arrangements. The unfinished basement offers substantial room for storage or the opportunity to further develop the space to suit your needs. Other notable features include some new flooring and windows throughout, a new electric panel box and new PEX plumbing lines in the basement. Outside, the fully landscaped yard includes a charming garden area for those with a green thumb and an insulated single detached garage. The property is serviced by the Wakaw rural water line and a septic tank with a lagoon system for sewer. Located beside École St. Isidore School, the property enjoys a peaceful setting and a welcoming small town community feel. This property would make a great family home, revenue generating rental, or a space suited for assisted living, foster care, a group home, or even a charming bed and breakfast. This unique residence is worth a closer look. Act now and explore the possibilities with this one of a kind property! (id:43042)
Property Details
|
MLS® Number
|
SK003629 |
|
Property Type
|
Single Family |
|
Features
|
Treed, Irregular Lot Size, Sump Pump |
Building
|
Bathroom Total
|
2 |
|
Bedrooms Total
|
12 |
|
Appliances
|
Washer, Refrigerator, Satellite Dish, Dishwasher, Dryer, Microwave, Freezer, Window Coverings, Storage Shed, Stove |
|
Architectural Style
|
2 Level |
|
Basement Development
|
Unfinished |
|
Basement Type
|
Full (unfinished) |
|
Constructed Date
|
1930 |
|
Heating Fuel
|
Natural Gas |
|
Heating Type
|
Hot Water |
|
Stories Total
|
2 |
|
Size Interior
|
4522 Sqft |
|
Type
|
House |
Parking
|
Detached Garage
|
|
|
Parking Space(s)
|
3 |
Land
|
Acreage
|
No |
|
Fence Type
|
Partially Fenced |
|
Landscape Features
|
Lawn, Garden Area |
|
Size Irregular
|
0.79 |
|
Size Total
|
0.79 Ac |
|
Size Total Text
|
0.79 Ac |
Rooms
| Level |
Type |
Length |
Width |
Dimensions |
|
Second Level |
Bedroom |
13 ft ,2 in |
14 ft ,9 in |
13 ft ,2 in x 14 ft ,9 in |
|
Second Level |
Bedroom |
10 ft ,2 in |
11 ft ,5 in |
10 ft ,2 in x 11 ft ,5 in |
|
Second Level |
Bedroom |
8 ft ,8 in |
6 ft ,9 in |
8 ft ,8 in x 6 ft ,9 in |
|
Second Level |
Bedroom |
8 ft ,3 in |
12 ft ,2 in |
8 ft ,3 in x 12 ft ,2 in |
|
Second Level |
Bedroom |
10 ft |
8 ft ,1 in |
10 ft x 8 ft ,1 in |
|
Second Level |
Bedroom |
19 ft ,7 in |
14 ft ,5 in |
19 ft ,7 in x 14 ft ,5 in |
|
Second Level |
Bedroom |
15 ft ,9 in |
9 ft ,3 in |
15 ft ,9 in x 9 ft ,3 in |
|
Second Level |
Bedroom |
15 ft ,9 in |
9 ft ,4 in |
15 ft ,9 in x 9 ft ,4 in |
|
Second Level |
Bedroom |
9 ft ,9 in |
15 ft ,9 in |
9 ft ,9 in x 15 ft ,9 in |
|
Second Level |
3pc Bathroom |
6 ft ,3 in |
9 ft ,5 in |
6 ft ,3 in x 9 ft ,5 in |
|
Basement |
Family Room |
23 ft ,9 in |
34 ft ,10 in |
23 ft ,9 in x 34 ft ,10 in |
|
Basement |
Other |
29 ft |
25 ft |
29 ft x 25 ft |
|
Basement |
Storage |
19 ft ,9 in |
7 ft ,7 in |
19 ft ,9 in x 7 ft ,7 in |
|
Basement |
Other |
14 ft ,6 in |
11 ft ,3 in |
14 ft ,6 in x 11 ft ,3 in |
|
Main Level |
Kitchen |
12 ft ,2 in |
11 ft ,1 in |
12 ft ,2 in x 11 ft ,1 in |
|
Main Level |
Dining Room |
10 ft ,9 in |
17 ft ,1 in |
10 ft ,9 in x 17 ft ,1 in |
|
Main Level |
Living Room |
8 ft ,6 in |
10 ft ,9 in |
8 ft ,6 in x 10 ft ,9 in |
|
Main Level |
Bedroom |
12 ft ,6 in |
20 ft ,5 in |
12 ft ,6 in x 20 ft ,5 in |
|
Main Level |
Bedroom |
13 ft ,1 in |
15 ft ,2 in |
13 ft ,1 in x 15 ft ,2 in |
|
Main Level |
Primary Bedroom |
19 ft ,9 in |
16 ft ,3 in |
19 ft ,9 in x 16 ft ,3 in |
|
Main Level |
4pc Ensuite Bath |
11 ft ,2 in |
13 ft ,2 in |
11 ft ,2 in x 13 ft ,2 in |
|
Main Level |
Laundry Room |
11 ft ,3 in |
6 ft ,9 in |
11 ft ,3 in x 6 ft ,9 in |
https://www.realtor.ca/real-estate/28219541/609-main-street-st-isidore-de-bellevue




















































