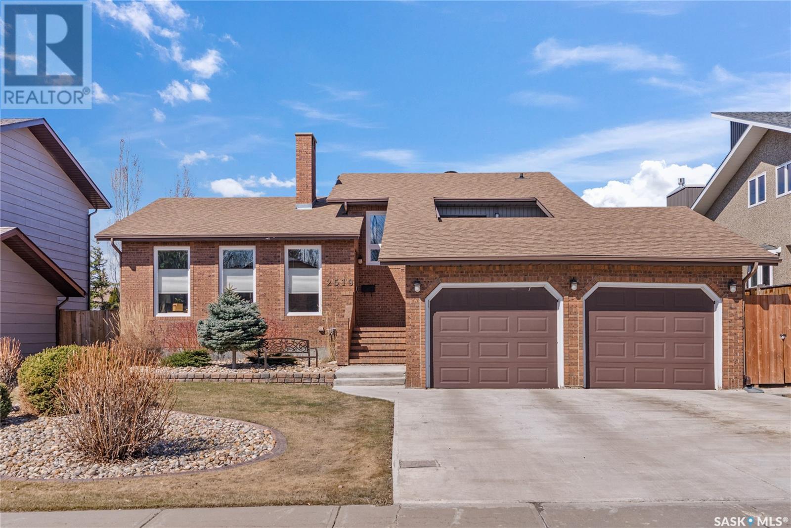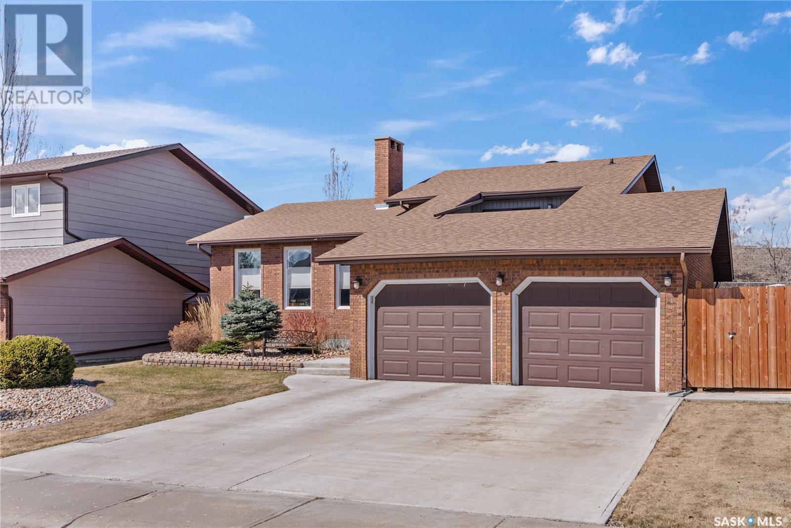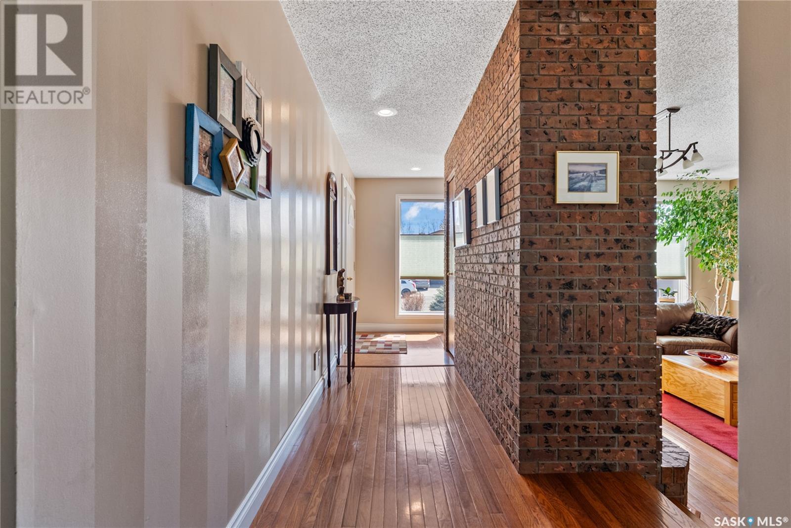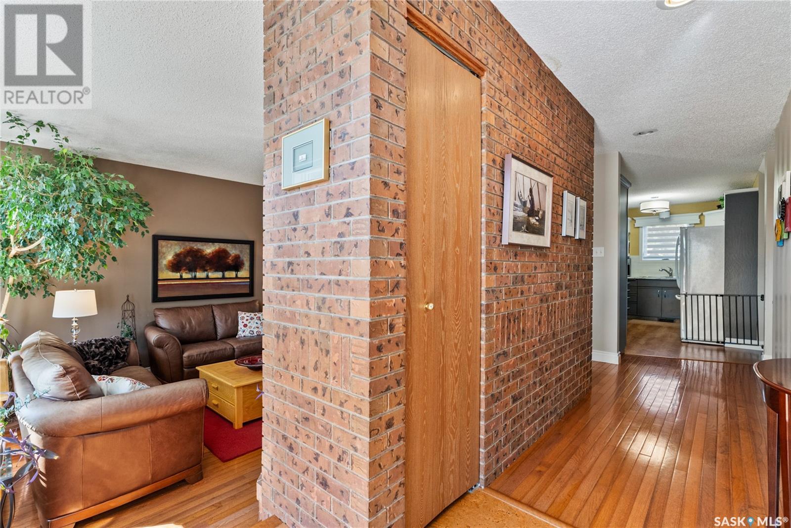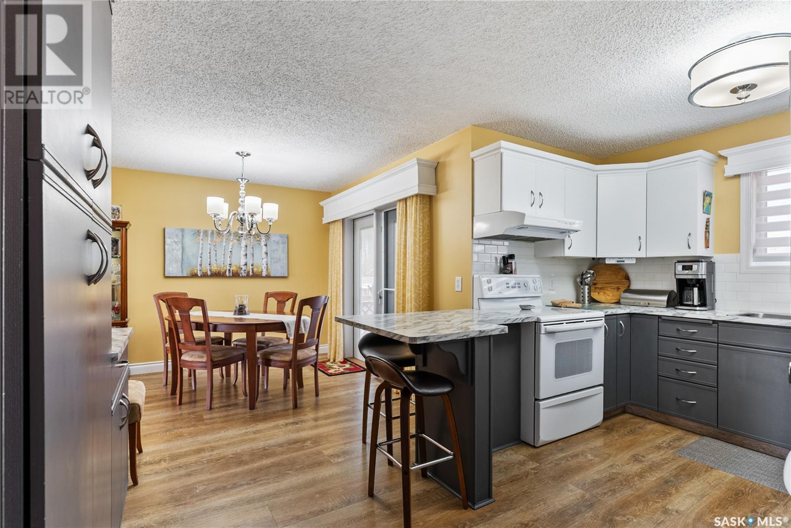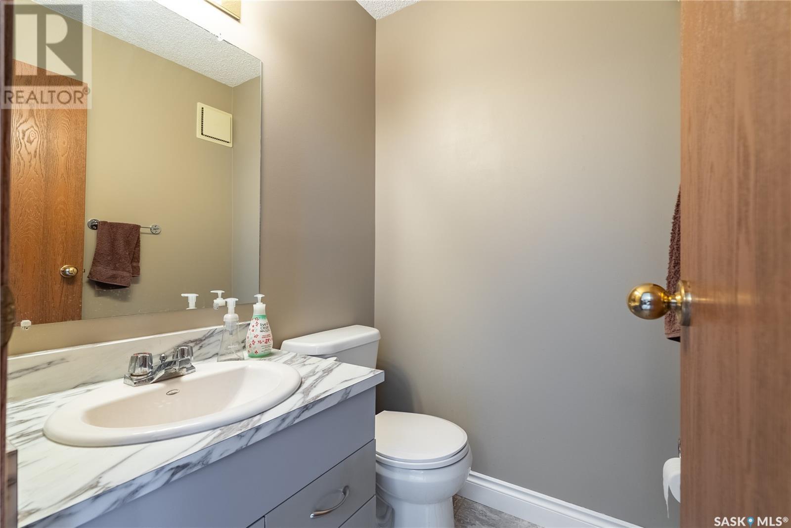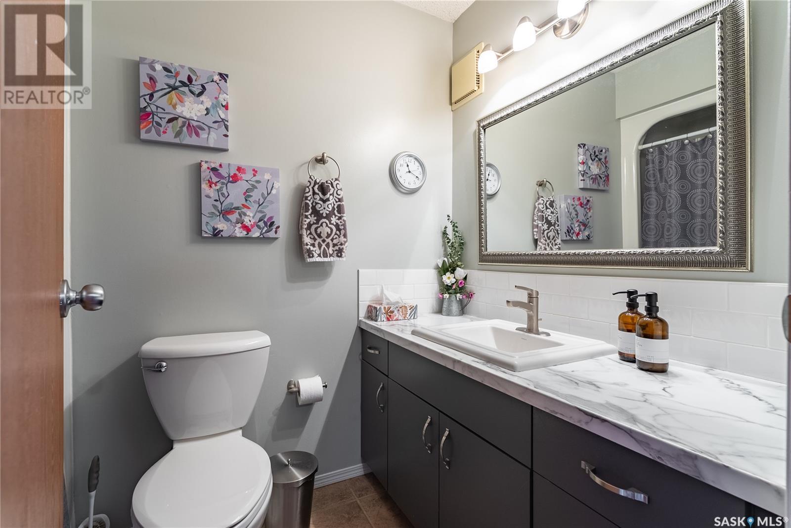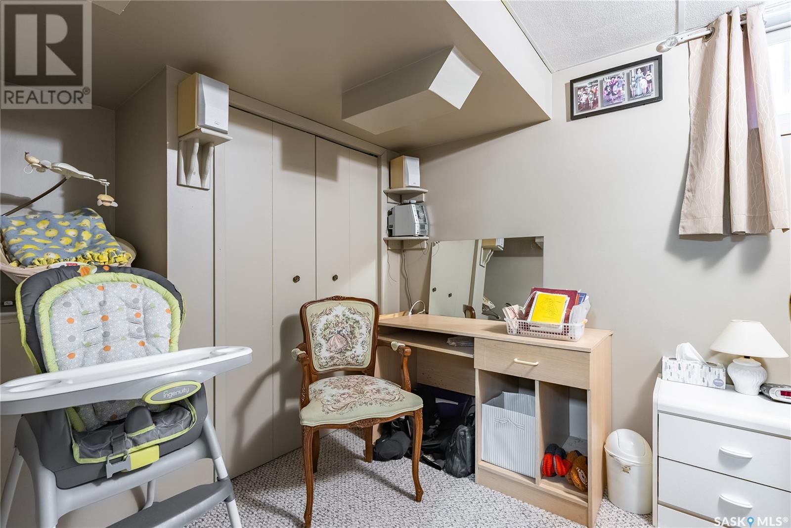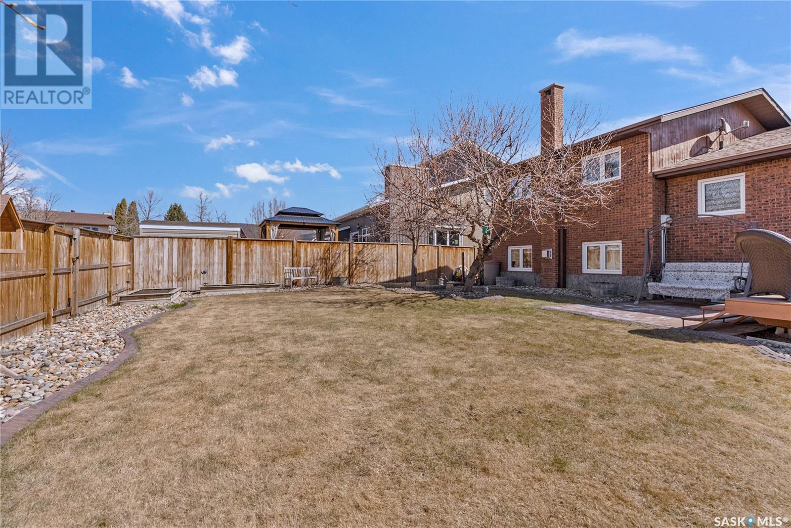4 Bedroom
3 Bathroom
1220 sqft
Fireplace
Forced Air
Lawn, Underground Sprinkler, Garden Area
$429,900
Welcome to 2519 Cardinal Crescent, a beautifully maintained family home located in the highly desirable Killdeer Park neighborhood. This timeless property stands out with its full brick exterior and exceptional curb appeal, surrounded by a meticulously landscaped yard that reflects the care and pride of its original owners. Offering 2440 sqft of thoughtfully designed living space, this home features four bedrooms and three bathrooms, making it ideal for families of all sizes. One of the most unique aspects of this home is the rooftop patio off the primary bedroom, an impressive feature that provides an amazing private outdoor space. Inside, the home boasts a warm and inviting atmosphere with a sunken living room centered around a gorgeous wood-burning fireplace. The cozy family room on the lower level features a gas fireplace, creating the perfect setting for both everyday living and entertaining guests. The functional kitchen offers ample storage and prep space, complemented by large windows that fill the home with natural light. Recent upgrades include newer windows and doors, ensuring energy efficiency. Every corner of this home has been lovingly maintained, showcasing true pride of ownership. The backyard continues the theme of exceptional care with a beautifully landscaped space and includes a covered deck, patio area, and raised garden boxes. Located in one of North Battleford’s most sought-after areas, this property offers everything you need in a good family home. If you’re looking for a property that combines quality construction, unique features, and a fantastic location, this is one you won’t want to miss. Book your private showing today and experience everything this exceptional property has to offer. (id:43042)
Property Details
|
MLS® Number
|
SK003664 |
|
Property Type
|
Single Family |
|
Neigbourhood
|
Killdeer Park |
|
Features
|
Treed, Rectangular, Balcony, Double Width Or More Driveway |
|
Structure
|
Deck, Patio(s) |
Building
|
Bathroom Total
|
3 |
|
Bedrooms Total
|
4 |
|
Appliances
|
Washer, Refrigerator, Dryer, Microwave, Window Coverings, Garage Door Opener Remote(s), Hood Fan, Storage Shed, Stove |
|
Basement Development
|
Finished |
|
Basement Type
|
Full (finished) |
|
Constructed Date
|
1985 |
|
Construction Style Split Level
|
Split Level |
|
Fireplace Fuel
|
Gas,wood |
|
Fireplace Present
|
Yes |
|
Fireplace Type
|
Conventional,conventional |
|
Heating Fuel
|
Natural Gas |
|
Heating Type
|
Forced Air |
|
Size Interior
|
1220 Sqft |
|
Type
|
House |
Parking
|
Attached Garage
|
|
|
Parking Space(s)
|
4 |
Land
|
Acreage
|
No |
|
Fence Type
|
Fence |
|
Landscape Features
|
Lawn, Underground Sprinkler, Garden Area |
|
Size Frontage
|
52 Ft ,5 In |
|
Size Irregular
|
6420.00 |
|
Size Total
|
6420 Sqft |
|
Size Total Text
|
6420 Sqft |
Rooms
| Level |
Type |
Length |
Width |
Dimensions |
|
Second Level |
Bedroom |
|
|
7'10 x 10'9 |
|
Second Level |
Bedroom |
|
|
8'3 x 9'11 |
|
Second Level |
4pc Bathroom |
|
|
8'3 x 4'11 |
|
Second Level |
Primary Bedroom |
|
|
13'7 x 10'4 |
|
Second Level |
2pc Ensuite Bath |
|
|
4'4 x 4'11 |
|
Third Level |
Laundry Room |
|
|
10'9 x 5'4 |
|
Third Level |
3pc Bathroom |
|
|
5'4 x 8'8 |
|
Third Level |
Family Room |
|
|
18'7 x 16'8 |
|
Fourth Level |
Bedroom |
|
|
12'0 x 7'5 |
|
Fourth Level |
Family Room |
|
|
8'8 x 15'5 |
|
Main Level |
Kitchen |
|
|
9'5 x 13'8 |
|
Main Level |
Dining Room |
|
|
9'9 x 9'11 |
|
Main Level |
Living Room |
|
|
13'2 x 16'9 |
https://www.realtor.ca/real-estate/28217486/2519-cardinal-crescent-north-battleford-killdeer-park


