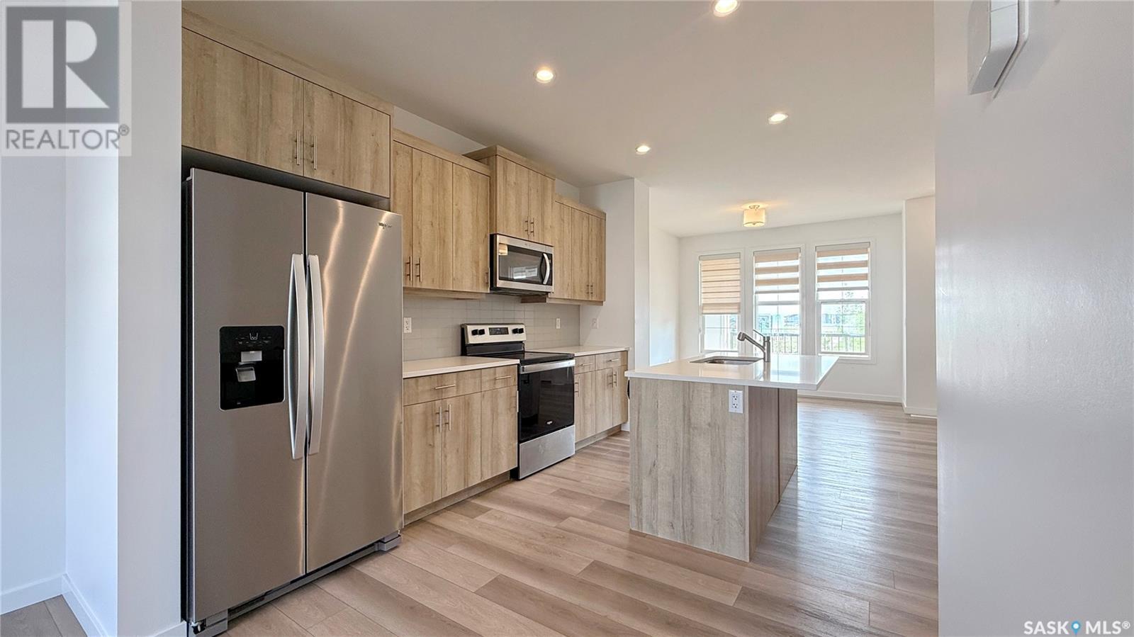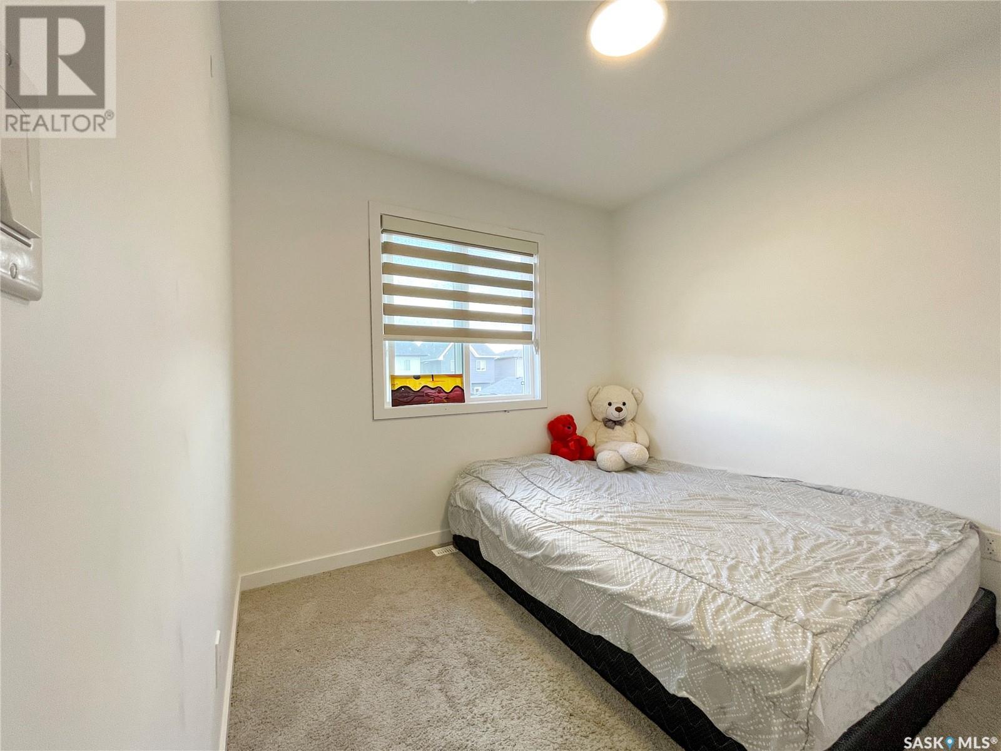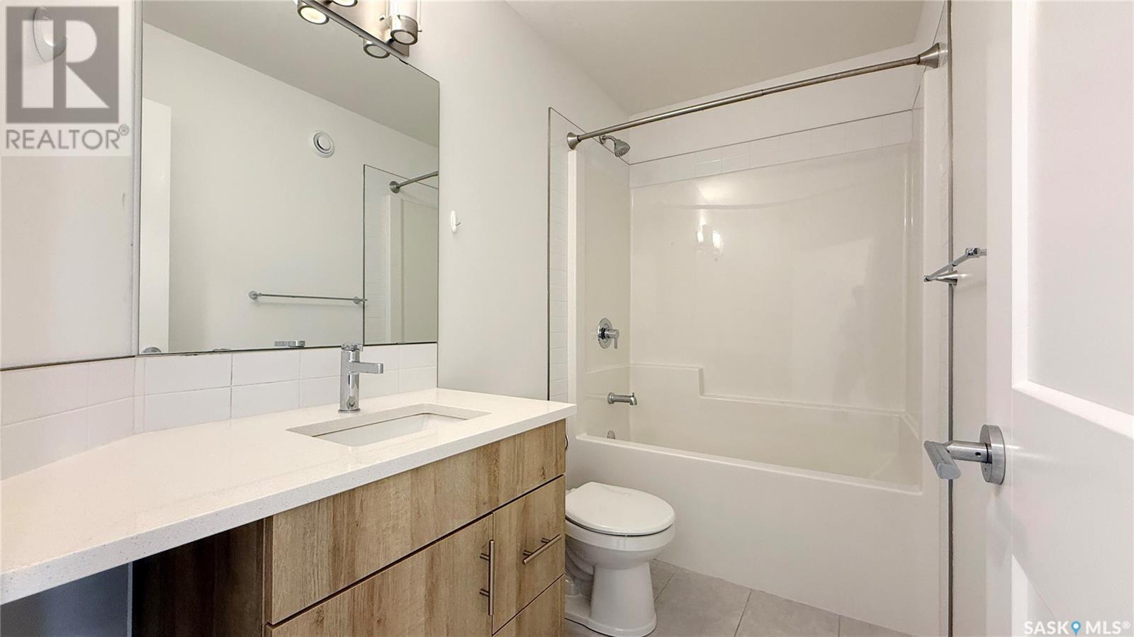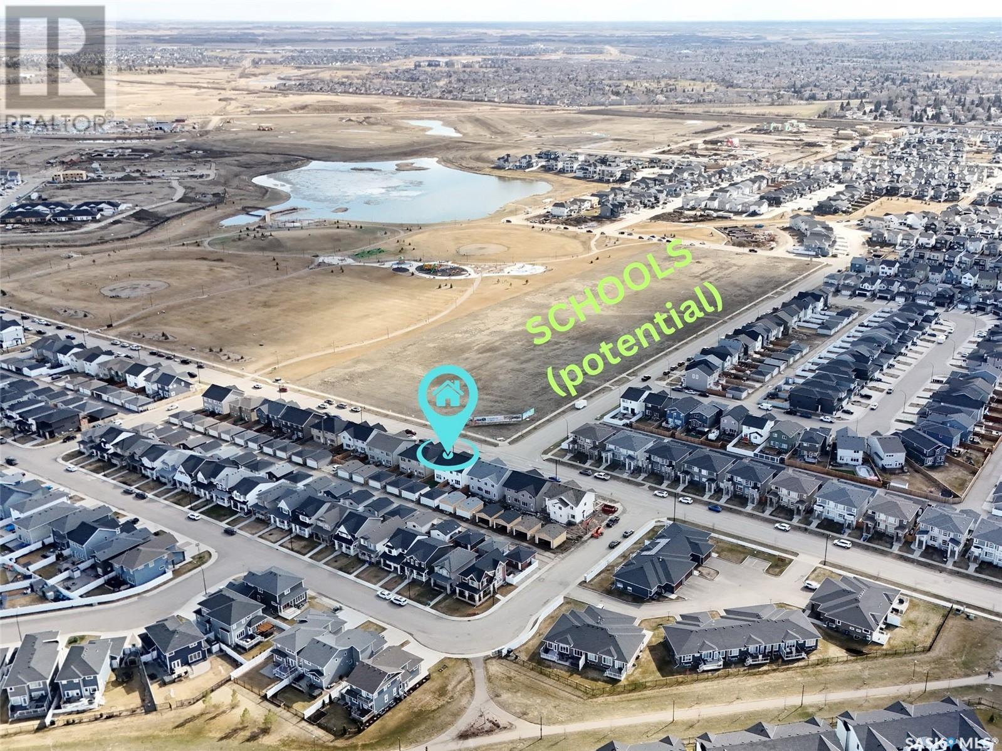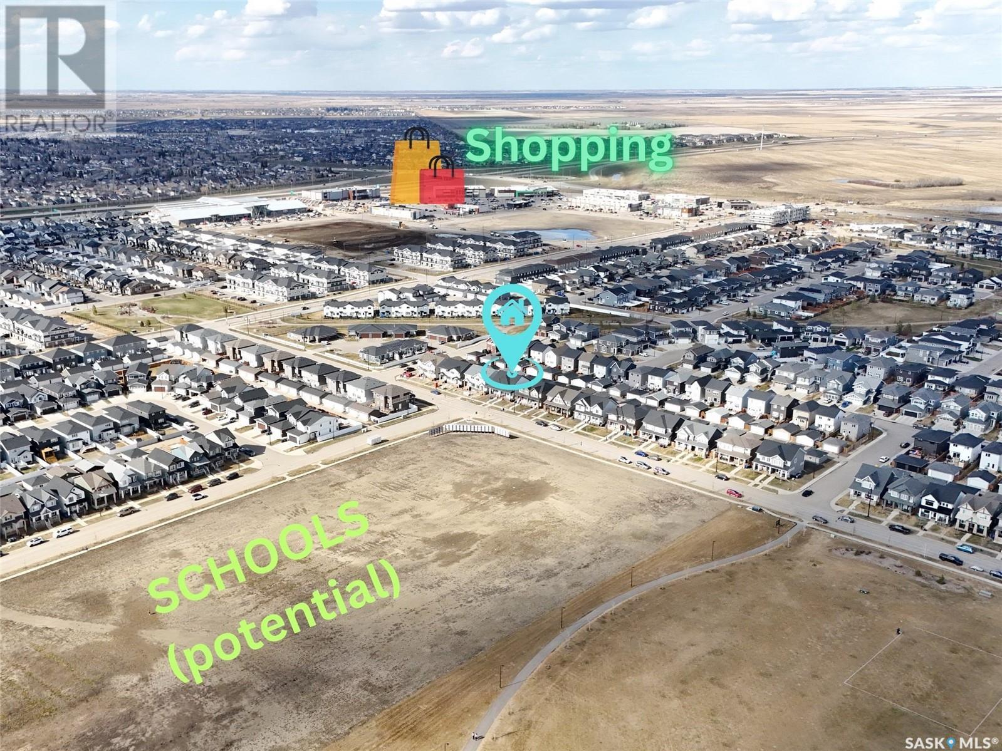4 Bedroom
4 Bathroom
1383 sqft
2 Level
Central Air Conditioning
Forced Air
Lawn
$485,000
This beautifully finished 4-bedroom, 4-bathroom semi-detached home is located in the desirable neighborhood of Brighton and was built in 2023 by Dream Asset Management Corp. The open-concept main floor features a bright living room, dining area, and a stunning kitchen complete with quartz countertops, a center island with seating, tiled backsplash, and double pantry closets. A back mudroom, laundry area, and 2-piece bathroom add to the functionality of the space. Upstairs, you'll find an impressive layout with a spacious primary bedroom offering a walk-in closet and 4-piece ensuite, two additional bedrooms, another full bathroom, and a cozy family room. The fully developed basement includes even more living space with a fourth bedroom, an additional bathroom, and a versatile recreation area. Additional highlights include 9’ ceilings, a double detached garage, covered front verandah, and landscaping. Located across from Brighton’s most well-known park and a future school site, this home offers easy access to green space, playgrounds, shopping, restaurants, a gym, movie theatre, ponds, and scenic walking trails. Book a showing before it's gone! (id:43042)
Property Details
|
MLS® Number
|
SK003747 |
|
Property Type
|
Single Family |
|
Neigbourhood
|
Brighton |
|
Features
|
Balcony |
Building
|
Bathroom Total
|
4 |
|
Bedrooms Total
|
4 |
|
Appliances
|
Washer, Refrigerator, Dishwasher, Dryer, Microwave, Stove |
|
Architectural Style
|
2 Level |
|
Basement Development
|
Finished |
|
Basement Type
|
Full (finished) |
|
Constructed Date
|
2021 |
|
Construction Style Attachment
|
Semi-detached |
|
Cooling Type
|
Central Air Conditioning |
|
Heating Fuel
|
Natural Gas |
|
Heating Type
|
Forced Air |
|
Stories Total
|
2 |
|
Size Interior
|
1383 Sqft |
Parking
|
Detached Garage
|
|
|
Parking Space(s)
|
2 |
Land
|
Acreage
|
No |
|
Fence Type
|
Fence |
|
Landscape Features
|
Lawn |
|
Size Frontage
|
24 Ft |
|
Size Irregular
|
24x114.8 |
|
Size Total Text
|
24x114.8 |
Rooms
| Level |
Type |
Length |
Width |
Dimensions |
|
Second Level |
Bedroom |
8 ft ,9 in |
9 ft ,3 in |
8 ft ,9 in x 9 ft ,3 in |
|
Second Level |
Bedroom |
9 ft ,1 in |
8 ft ,10 in |
9 ft ,1 in x 8 ft ,10 in |
|
Second Level |
Bonus Room |
12 ft ,8 in |
9 ft |
12 ft ,8 in x 9 ft |
|
Second Level |
Primary Bedroom |
12 ft ,5 in |
11 ft ,4 in |
12 ft ,5 in x 11 ft ,4 in |
|
Second Level |
4pc Ensuite Bath |
4 ft ,10 in |
4 ft ,11 in |
4 ft ,10 in x 4 ft ,11 in |
|
Second Level |
4pc Bathroom |
5 ft ,10 in |
4 ft ,11 in |
5 ft ,10 in x 4 ft ,11 in |
|
Basement |
Living Room |
12 ft ,8 in |
13 ft ,5 in |
12 ft ,8 in x 13 ft ,5 in |
|
Basement |
Bedroom |
10 ft ,3 in |
8 ft ,6 in |
10 ft ,3 in x 8 ft ,6 in |
|
Basement |
3pc Bathroom |
5 ft ,2 in |
4 ft ,11 in |
5 ft ,2 in x 4 ft ,11 in |
|
Main Level |
Living Room |
11 ft |
11 ft |
11 ft x 11 ft |
|
Main Level |
Kitchen |
10 ft ,2 in |
10 ft ,10 in |
10 ft ,2 in x 10 ft ,10 in |
|
Main Level |
Dining Room |
10 ft ,2 in |
8 ft ,11 in |
10 ft ,2 in x 8 ft ,11 in |
|
Main Level |
2pc Bathroom |
6 ft ,10 in |
2 ft ,9 in |
6 ft ,10 in x 2 ft ,9 in |
https://www.realtor.ca/real-estate/28221416/329-brighton-boulevard-saskatoon-brighton







