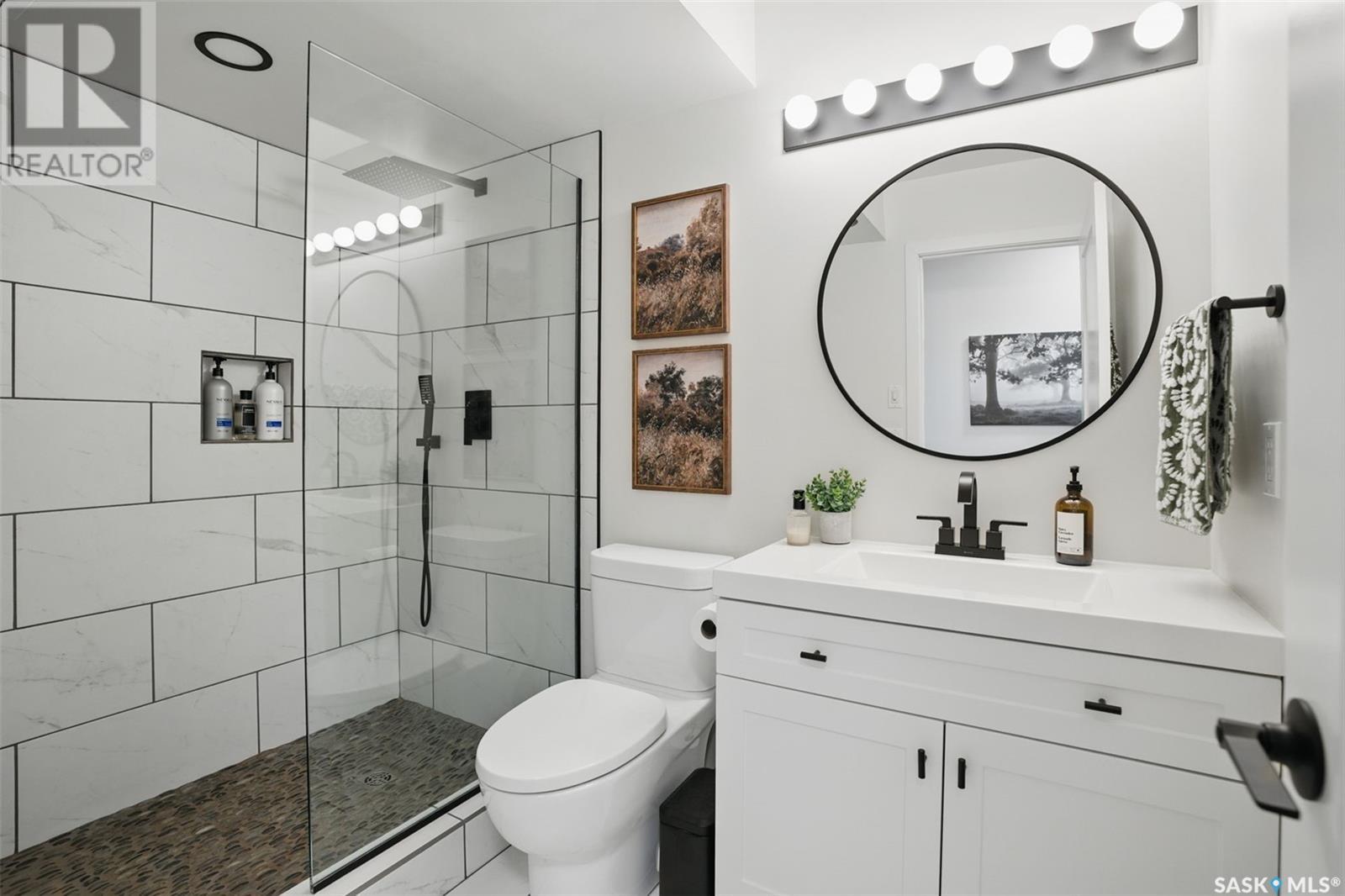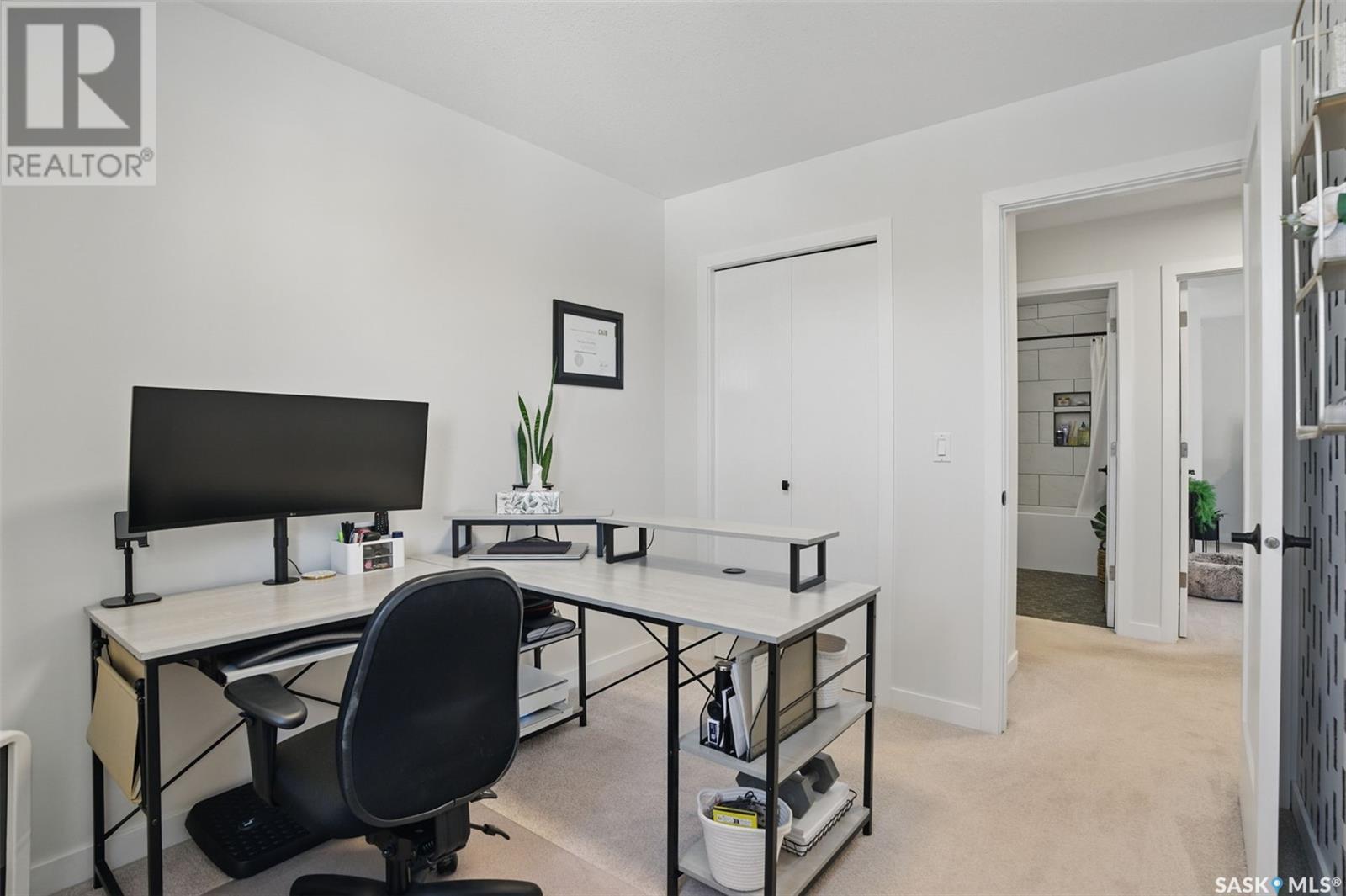519 Blackthorn Crescent Saskatoon, Saskatchewan S7V 1A8
$669,900
As per form 917 presentation of offers is Thursday May 1st @ 5:00pm, please leave offers open until 8:00pm This extensively renovated 4-level split offers modern style and thoughtful upgrades throughout. The custom Superior Cabinets kitchen showcases an oversized gas range, stainless steel appliances, abundant natural light, and a sleek retractable hood vent for a clean, minimalist design. Enjoy spa-like bathrooms with a walk-in shower and soaker tub, plus new windows (most replaced in 2024) for added comfort and efficiency. The fully landscaped yard features a new back deck, hot tub (2022), and full vinyl fencing for privacy. Additional highlights include a large driveway with RV parking and a flexible, family-friendly layout. Move-in ready with nothing left to do — just unpack and enjoy! (id:43042)
Open House
This property has open houses!
5:30 pm
Ends at:6:30 pm
Property Details
| MLS® Number | SK003964 |
| Property Type | Single Family |
| Neigbourhood | Briarwood |
| Features | Treed |
| Structure | Deck |
Building
| Bathroom Total | 3 |
| Bedrooms Total | 4 |
| Appliances | Washer, Refrigerator, Dishwasher, Dryer, Microwave, Garburator, Oven - Built-in, Garage Door Opener Remote(s), Hood Fan, Storage Shed |
| Basement Development | Partially Finished |
| Basement Type | Full (partially Finished) |
| Constructed Date | 1994 |
| Construction Style Split Level | Split Level |
| Cooling Type | Central Air Conditioning |
| Fireplace Fuel | Gas |
| Fireplace Present | Yes |
| Fireplace Type | Conventional |
| Heating Fuel | Natural Gas |
| Heating Type | Forced Air |
| Size Interior | 1261 Sqft |
| Type | House |
Parking
| Attached Garage | |
| Parking Space(s) | 5 |
Land
| Acreage | No |
| Fence Type | Fence |
| Landscape Features | Lawn, Underground Sprinkler, Garden Area |
| Size Frontage | 60 Ft |
| Size Irregular | 5856.00 |
| Size Total | 5856 Sqft |
| Size Total Text | 5856 Sqft |
Rooms
| Level | Type | Length | Width | Dimensions |
|---|---|---|---|---|
| Second Level | Primary Bedroom | 11 ft ,11 in | 12 ft ,10 in | 11 ft ,11 in x 12 ft ,10 in |
| Second Level | 3pc Ensuite Bath | 7 ft ,5 in | 5 ft ,11 in | 7 ft ,5 in x 5 ft ,11 in |
| Second Level | Bedroom | 10 ft ,3 in | 10 ft ,3 in | 10 ft ,3 in x 10 ft ,3 in |
| Second Level | Bedroom | 8 ft ,3 in | 10 ft ,3 in | 8 ft ,3 in x 10 ft ,3 in |
| Second Level | 4pc Bathroom | 6 ft ,7 in | 8 ft ,1 in | 6 ft ,7 in x 8 ft ,1 in |
| Third Level | Family Room | 15 ft ,11 in | 18 ft ,5 in | 15 ft ,11 in x 18 ft ,5 in |
| Third Level | Bedroom | 9 ft ,7 in | 13 ft ,9 in | 9 ft ,7 in x 13 ft ,9 in |
| Third Level | 3pc Bathroom | 5 ft ,9 in | 8 ft ,6 in | 5 ft ,9 in x 8 ft ,6 in |
| Basement | Bonus Room | 16 ft ,3 in | 14 ft ,5 in | 16 ft ,3 in x 14 ft ,5 in |
| Basement | Laundry Room | 8 ft ,6 in | 5 ft ,6 in | 8 ft ,6 in x 5 ft ,6 in |
| Basement | Storage | 6 ft ,6 in | 12 ft ,6 in | 6 ft ,6 in x 12 ft ,6 in |
| Main Level | Kitchen | 13 ft ,2 in | 13 ft ,10 in | 13 ft ,2 in x 13 ft ,10 in |
| Main Level | Living Room | 11 ft ,4 in | 12 ft ,9 in | 11 ft ,4 in x 12 ft ,9 in |
| Main Level | Dining Room | 9 ft ,6 in | 14 ft ,9 in | 9 ft ,6 in x 14 ft ,9 in |
https://www.realtor.ca/real-estate/28226895/519-blackthorn-crescent-saskatoon-briarwood
Interested?
Contact us for more information






















































