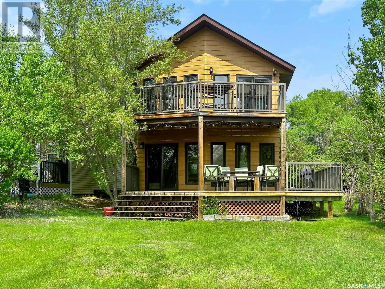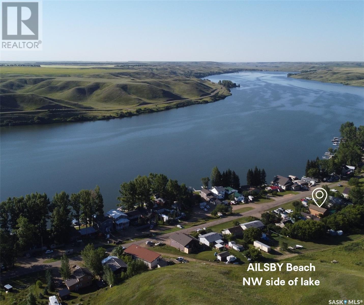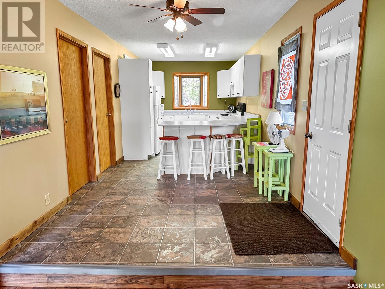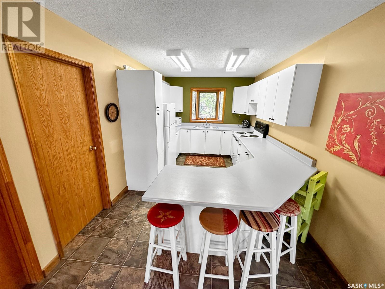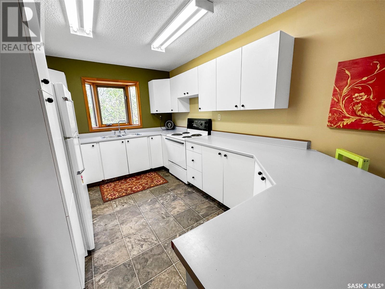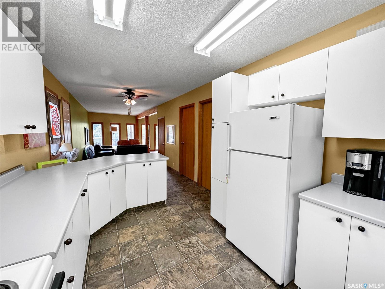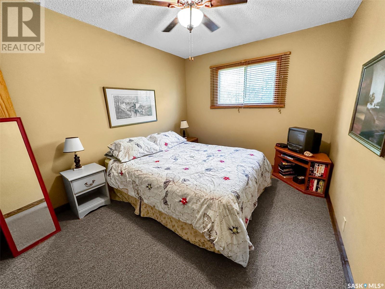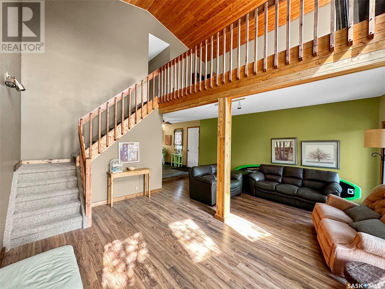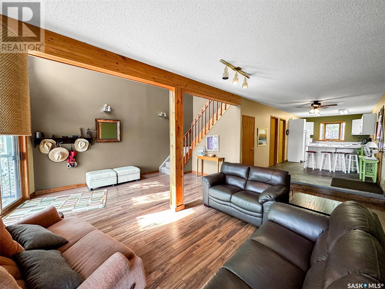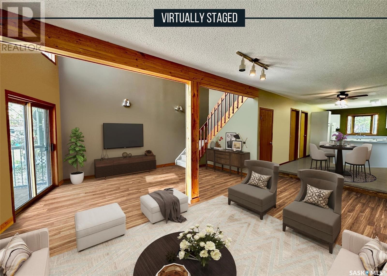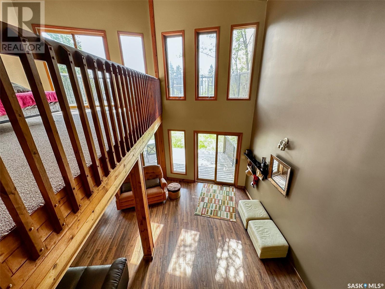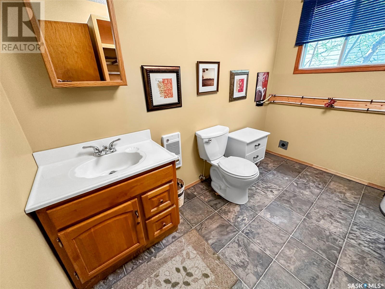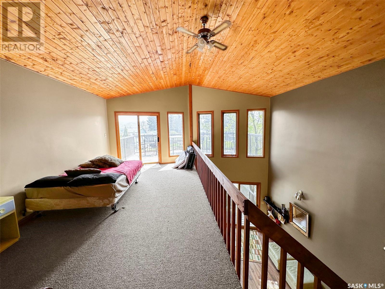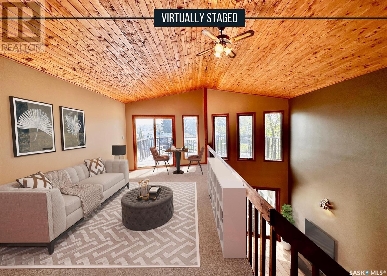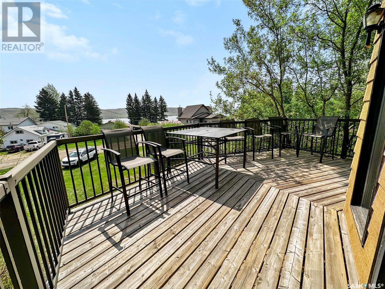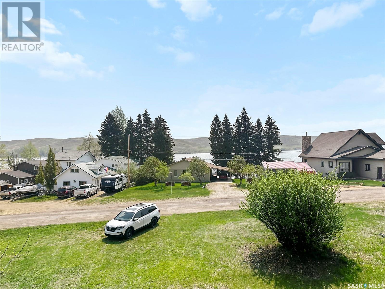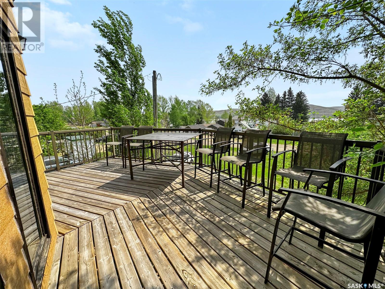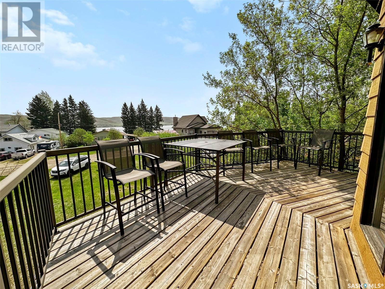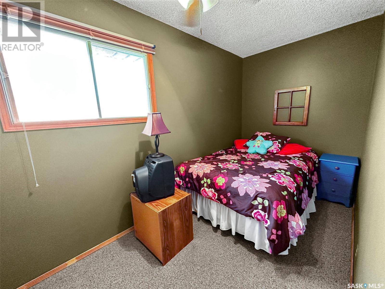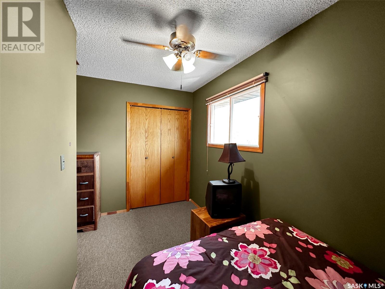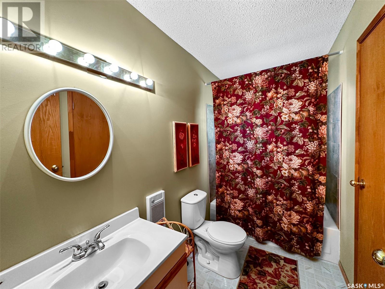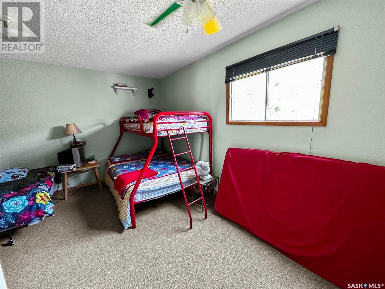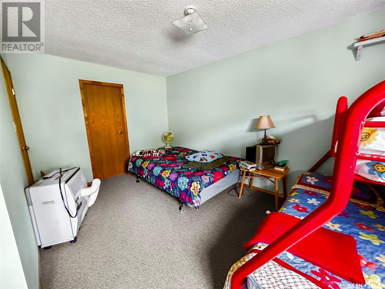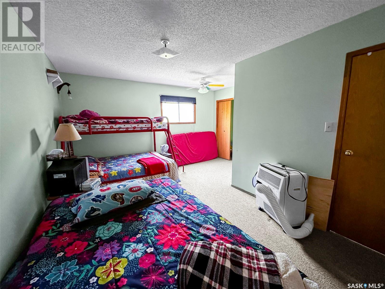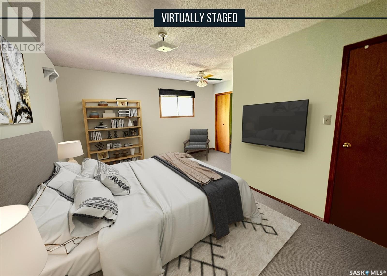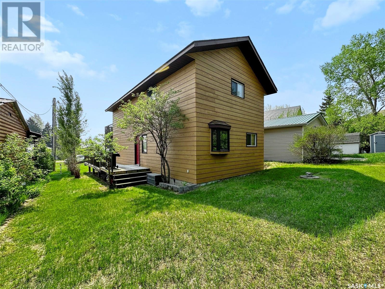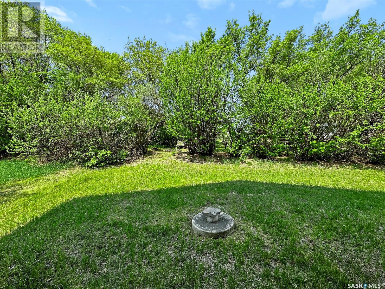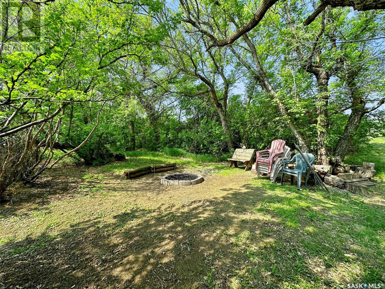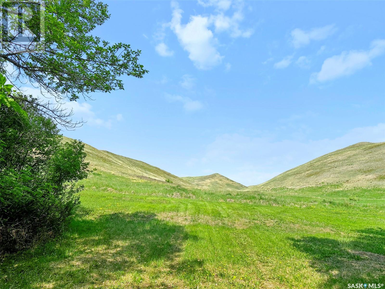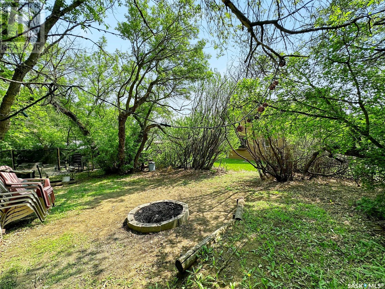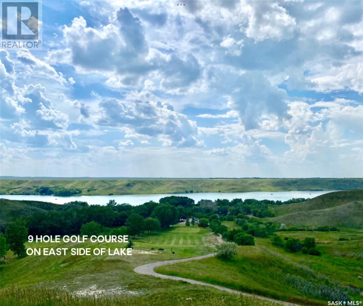3 Bedroom
2 Bathroom
1660 sqft
2 Level
Lawn
$244,900
GET YOUR LAKE ON at 204 Wall Ridge Trail! This spacious & inviting 3-season home is located on the second row of Ailsby Beach on the northwest end of Lac Pelletier, offering partial lake views and backing onto the serene hillside. Inside, the open concept main floor features a bright modern white kitchen w/ a sit-up peninsula, a spacious great room w/ wall-to-wall windows, & patio doors leading east to the front deck. The primary bedroom is conveniently located adjacent to the kitchen, along w/ a 2-piece bath/laundry combo. Upstairs, the second-floor loft offers a large family room & access to an upper deck boasting beautiful lake views. You’ll also find a 4-piece bath & two additional bedrooms—one complete w/ a walk-in closet. Outside, relax on the large front deck or enjoy the lush backyard featuring mature trees, a lawn area, & a private firepit spot nestled against the hills. The home is being sold fully furnished, including a BBQ, and offers a shared well w/ ample water supply, plus a 1000-gallon septic tank. Lac Pelletier is one of southwest Saskatchewan’s top recreational destinations, offering a 9-hole golf course, new restaurant, licensed clubhouse, mini-golf, pickleball, boating, fishing, & swimming. Don’t miss this chance to own your slice of lake life—Life is BETTER at the lake! (id:43042)
Property Details
|
MLS® Number
|
SK003819 |
|
Property Type
|
Single Family |
|
Features
|
Treed, Recreational |
|
Structure
|
Deck |
|
Water Front Name
|
Lac Pelletier |
Building
|
Bathroom Total
|
2 |
|
Bedrooms Total
|
3 |
|
Appliances
|
Refrigerator, Microwave, Window Coverings, Stove |
|
Architectural Style
|
2 Level |
|
Constructed Date
|
1991 |
|
Heating Fuel
|
Electric |
|
Stories Total
|
2 |
|
Size Interior
|
1660 Sqft |
|
Type
|
House |
Parking
|
None
|
|
|
R V
|
|
|
Parking Space(s)
|
6 |
Land
|
Acreage
|
No |
|
Landscape Features
|
Lawn |
|
Size Frontage
|
38 Ft |
|
Size Irregular
|
5840.60 |
|
Size Total
|
5840.6 Sqft |
|
Size Total Text
|
5840.6 Sqft |
Rooms
| Level |
Type |
Length |
Width |
Dimensions |
|
Second Level |
Loft |
9 ft ,9 in |
19 ft ,7 in |
9 ft ,9 in x 19 ft ,7 in |
|
Second Level |
Bedroom |
9 ft ,6 in |
15 ft ,10 in |
9 ft ,6 in x 15 ft ,10 in |
|
Second Level |
Bedroom |
6 ft |
13 ft ,4 in |
6 ft x 13 ft ,4 in |
|
Second Level |
4pc Bathroom |
4 ft ,11 in |
15 ft ,10 in |
4 ft ,11 in x 15 ft ,10 in |
|
Main Level |
Foyer |
7 ft ,11 in |
9 ft ,3 in |
7 ft ,11 in x 9 ft ,3 in |
|
Main Level |
Other |
19 ft |
17 ft |
19 ft x 17 ft |
|
Main Level |
Kitchen |
9 ft ,3 in |
13 ft ,10 in |
9 ft ,3 in x 13 ft ,10 in |
|
Main Level |
Primary Bedroom |
7 ft |
12 ft ,9 in |
7 ft x 12 ft ,9 in |
|
Main Level |
Laundry Room |
|
|
x x X |
https://www.realtor.ca/real-estate/28227462/205-wall-ridge-trail-lac-pelletier


