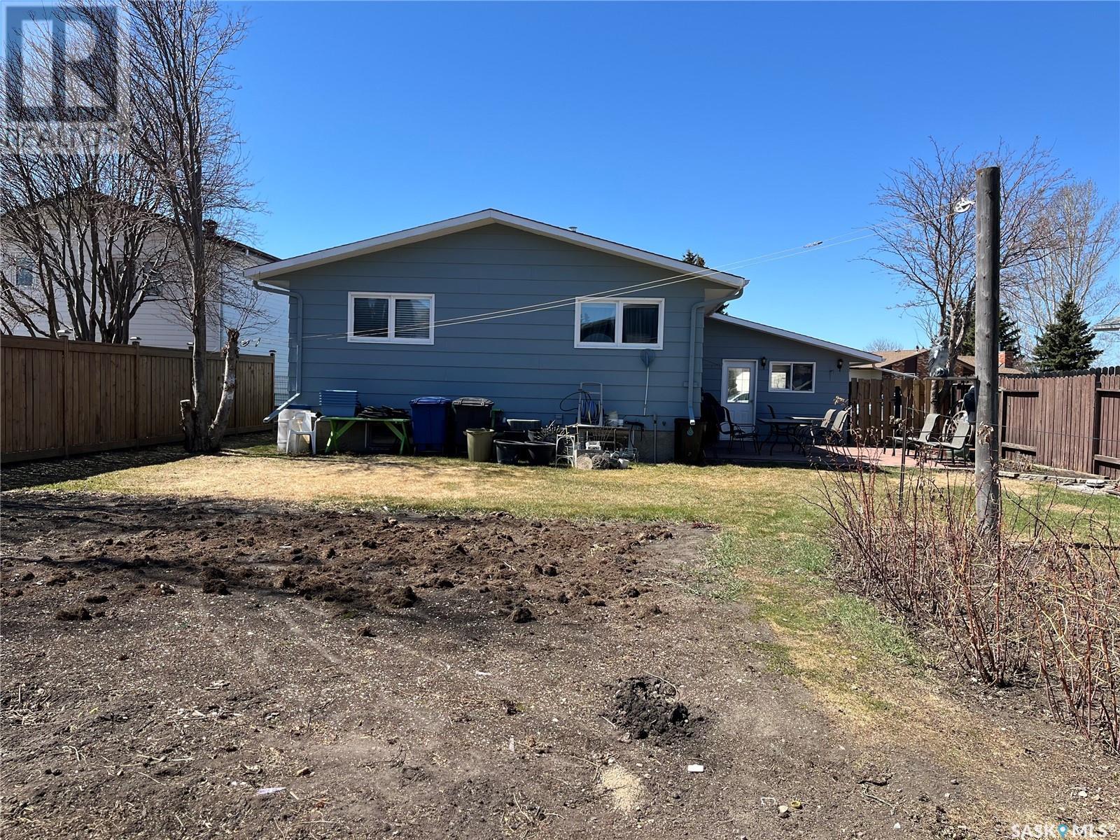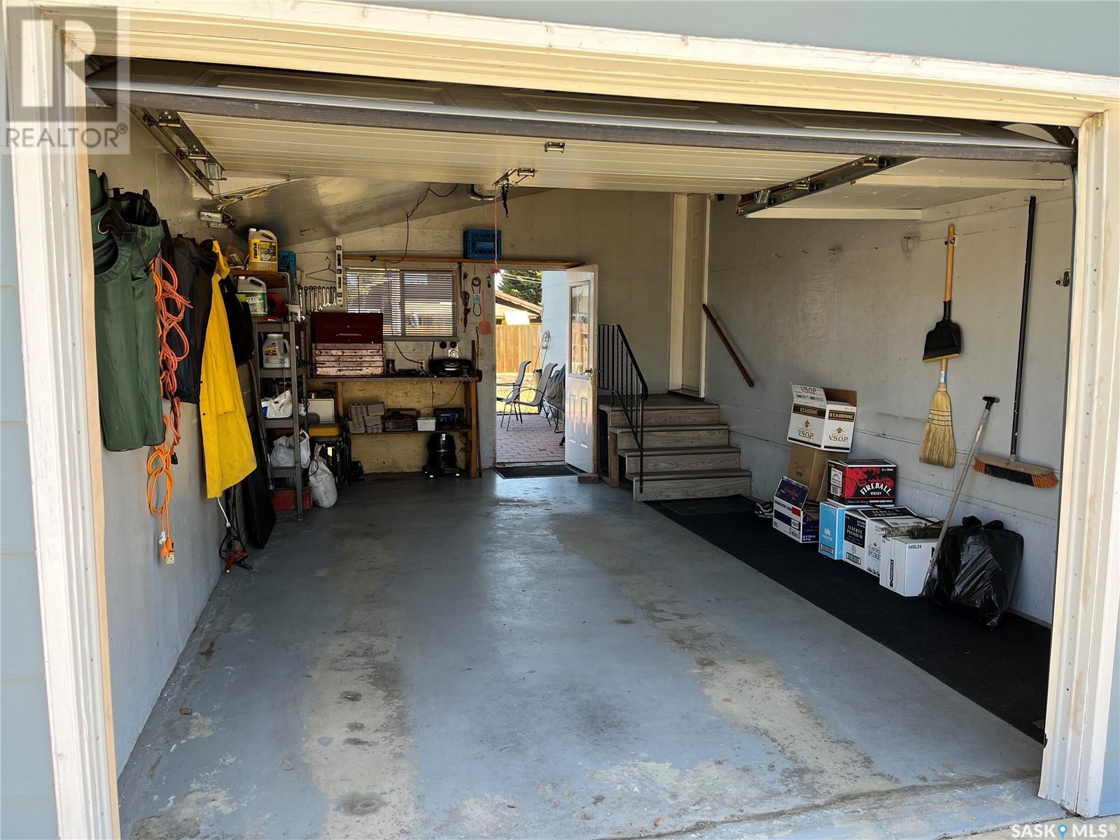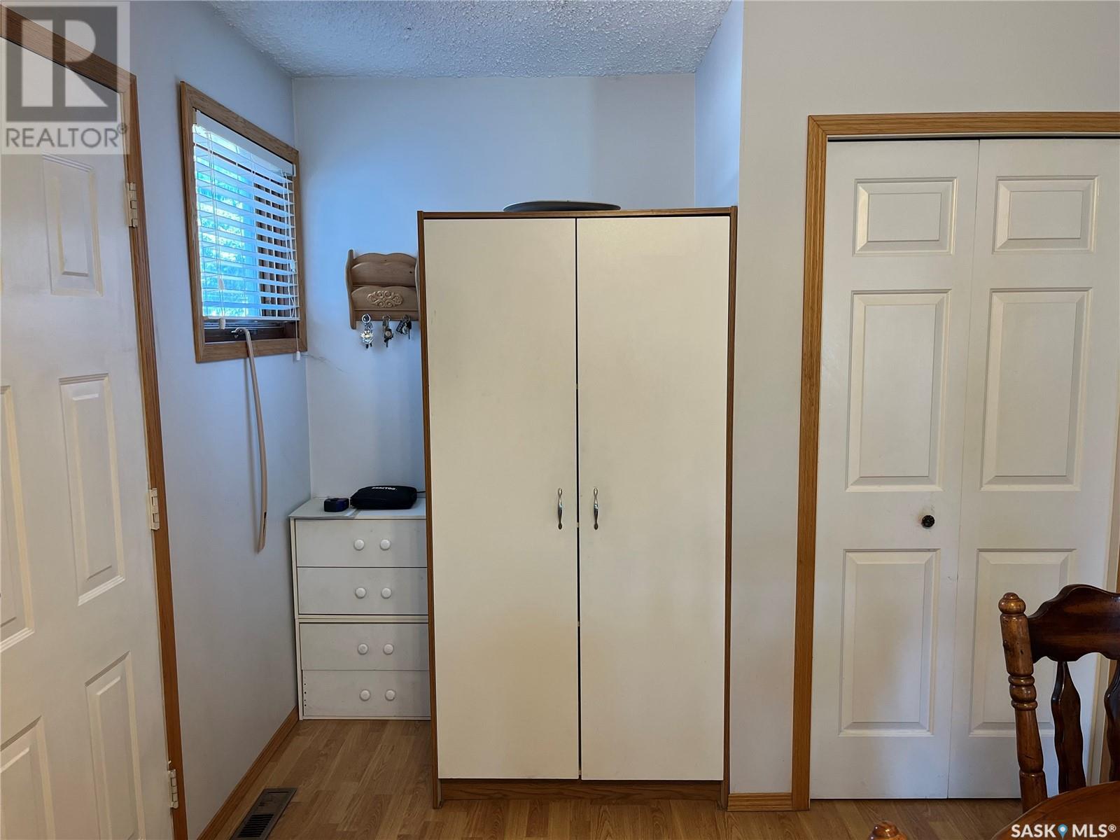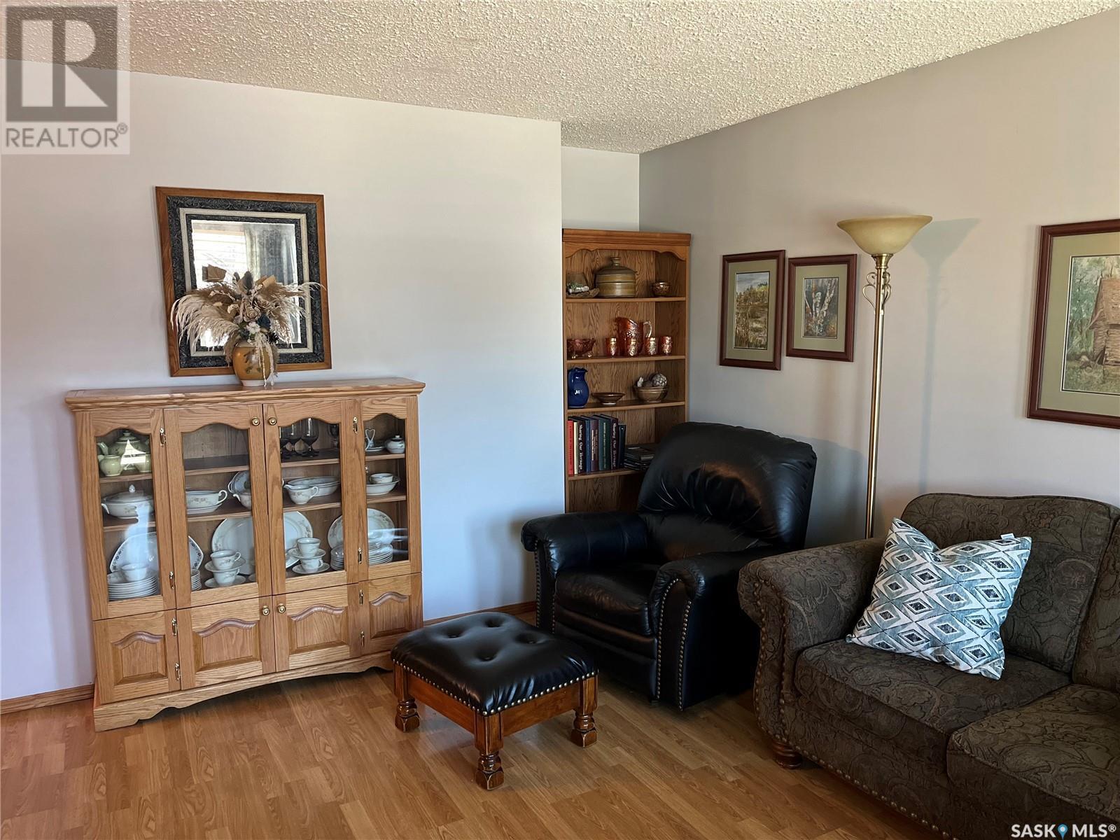3 Bedroom
2 Bathroom
1118 sqft
Bungalow
Central Air Conditioning
Forced Air
Lawn, Garden Area
$339,000
Charming Family Home in Humboldt - Prime Cul-de-Sac Location! Welcome to this well maintained 1118 square foot Bungalow, perfectly situated on a quiet cul-de-sac in the vibrant City of Humboldt. Set on a spacious 55 x 125 foot lot, this family-friendly home offers both comfort and functionality. The main floor feature a bright and spacious living room, a nicely sized kitchen and dining area, two comfortable bedrooms, convenient main floor laundry and a full 4 piece bathroom. The fully developed basement adds even more living space, offering a large family room, an exercise area, a 3 piece bathroom, a generous bedroom, and plenty of storage. Enjoy the outdoors in the fully fenced backyard, complete with a garden space, patio and a garden shed for additional storage. The single attached garage provides convenient year-round parking. With its excellent location, great layout, this property is ready for anyone looking for a place to call home. Call your Realtor to view today. (id:43042)
Property Details
|
MLS® Number
|
SK003946 |
|
Property Type
|
Single Family |
|
Features
|
Cul-de-sac, Treed, Rectangular, Sump Pump |
|
Structure
|
Patio(s) |
Building
|
Bathroom Total
|
2 |
|
Bedrooms Total
|
3 |
|
Appliances
|
Washer, Refrigerator, Dishwasher, Dryer, Freezer, Window Coverings, Garage Door Opener Remote(s), Hood Fan, Storage Shed, Stove |
|
Architectural Style
|
Bungalow |
|
Basement Development
|
Finished |
|
Basement Type
|
Full (finished) |
|
Constructed Date
|
1981 |
|
Cooling Type
|
Central Air Conditioning |
|
Heating Fuel
|
Natural Gas |
|
Heating Type
|
Forced Air |
|
Stories Total
|
1 |
|
Size Interior
|
1118 Sqft |
|
Type
|
House |
Parking
|
Attached Garage
|
|
|
Parking Space(s)
|
2 |
Land
|
Acreage
|
No |
|
Fence Type
|
Fence |
|
Landscape Features
|
Lawn, Garden Area |
|
Size Frontage
|
55 Ft ,6 In |
|
Size Irregular
|
55.7x124.97 |
|
Size Total Text
|
55.7x124.97 |
Rooms
| Level |
Type |
Length |
Width |
Dimensions |
|
Basement |
Family Room |
23 ft ,6 in |
16 ft |
23 ft ,6 in x 16 ft |
|
Basement |
Bedroom |
11 ft ,10 in |
11 ft ,9 in |
11 ft ,10 in x 11 ft ,9 in |
|
Basement |
3pc Bathroom |
8 ft ,6 in |
6 ft |
8 ft ,6 in x 6 ft |
|
Basement |
Other |
16 ft ,5 in |
12 ft ,2 in |
16 ft ,5 in x 12 ft ,2 in |
|
Basement |
Games Room |
11 ft ,10 in |
10 ft ,11 in |
11 ft ,10 in x 10 ft ,11 in |
|
Main Level |
Enclosed Porch |
7 ft |
5 ft |
7 ft x 5 ft |
|
Main Level |
Dining Room |
9 ft ,8 in |
8 ft ,3 in |
9 ft ,8 in x 8 ft ,3 in |
|
Main Level |
Kitchen |
9 ft ,8 in |
9 ft ,3 in |
9 ft ,8 in x 9 ft ,3 in |
|
Main Level |
Living Room |
16 ft ,4 in |
15 ft ,4 in |
16 ft ,4 in x 15 ft ,4 in |
|
Main Level |
Primary Bedroom |
12 ft |
10 ft ,2 in |
12 ft x 10 ft ,2 in |
|
Main Level |
4pc Bathroom |
9 ft ,2 in |
5 ft |
9 ft ,2 in x 5 ft |
|
Main Level |
Bedroom |
12 ft |
10 ft ,7 in |
12 ft x 10 ft ,7 in |
|
Main Level |
Laundry Room |
9 ft ,9 in |
9 ft ,2 in |
9 ft ,9 in x 9 ft ,2 in |
https://www.realtor.ca/real-estate/28226779/1206-centennial-place-humboldt






















































