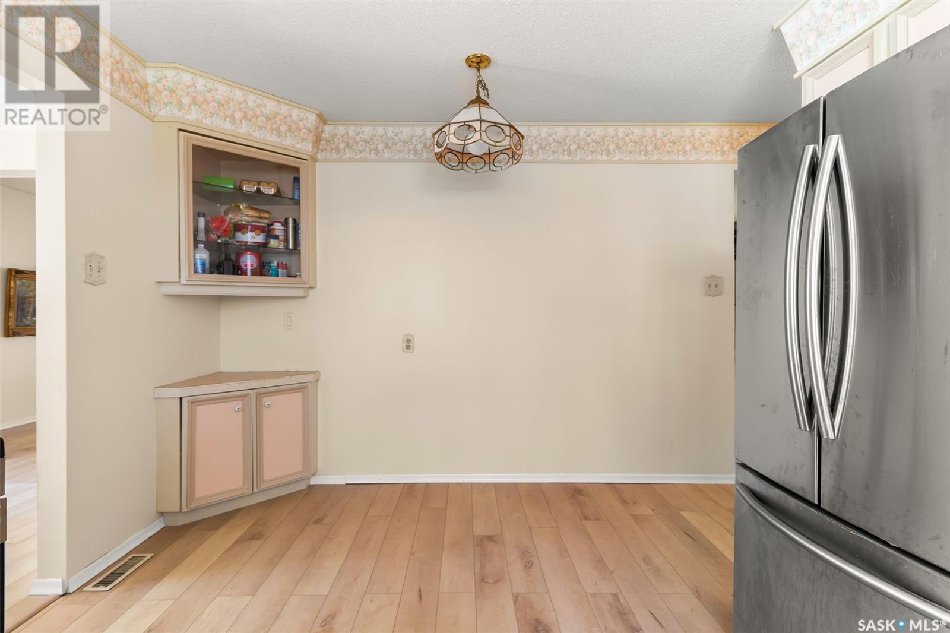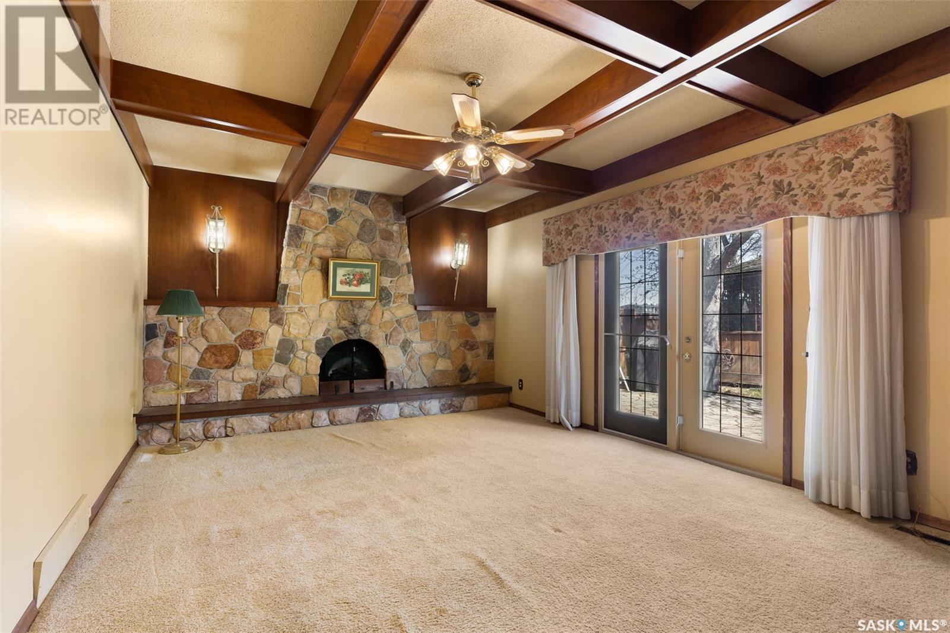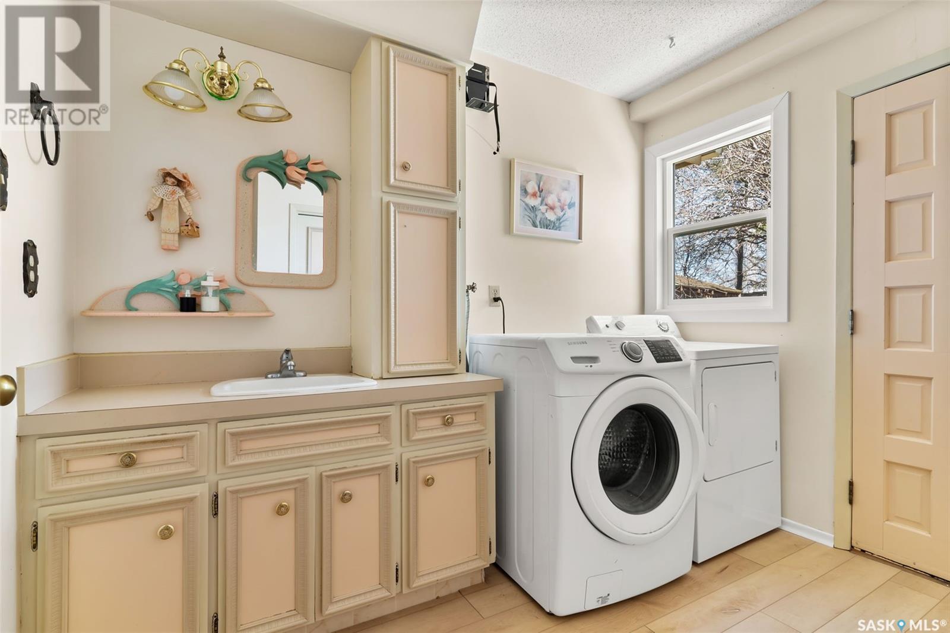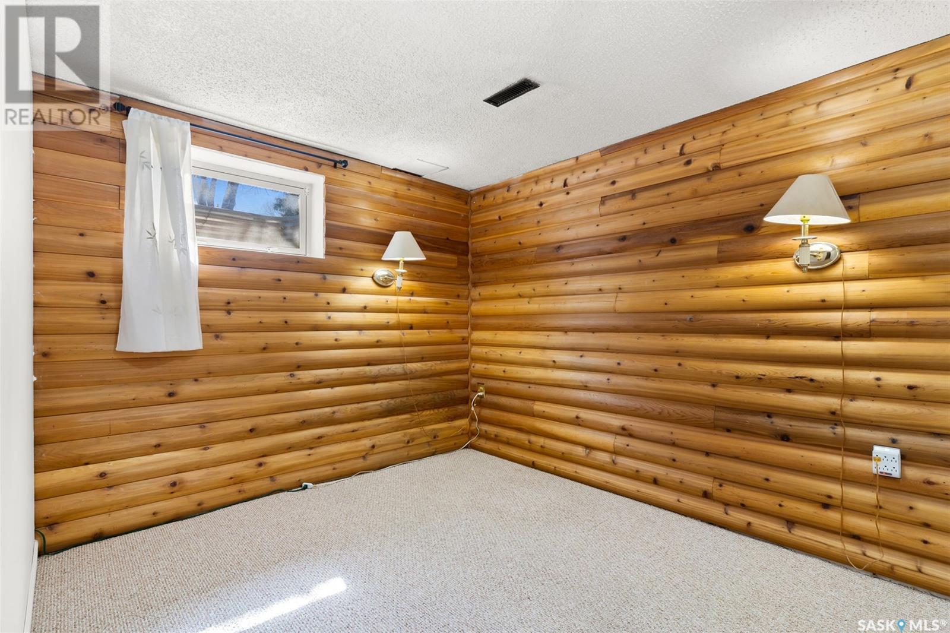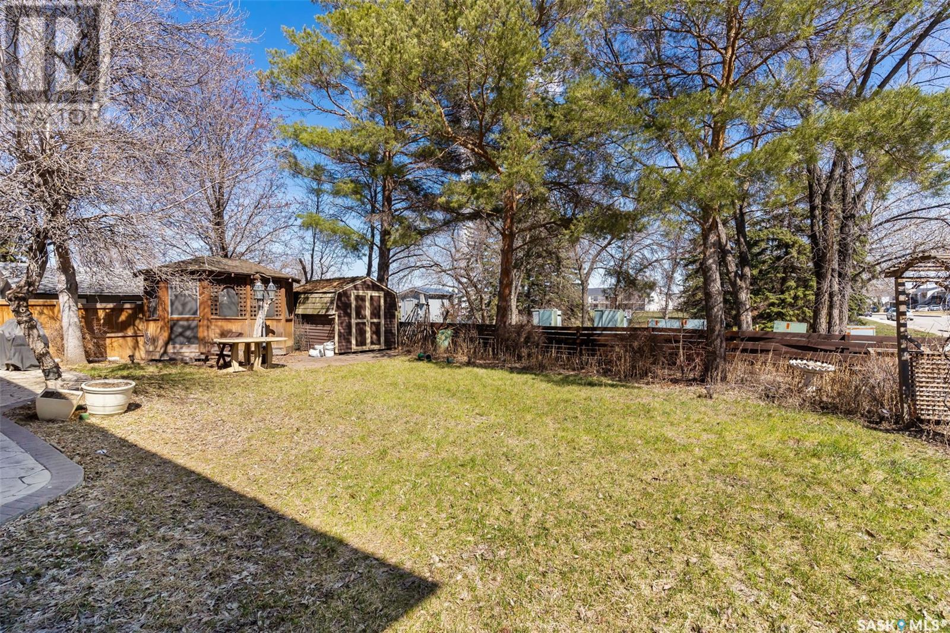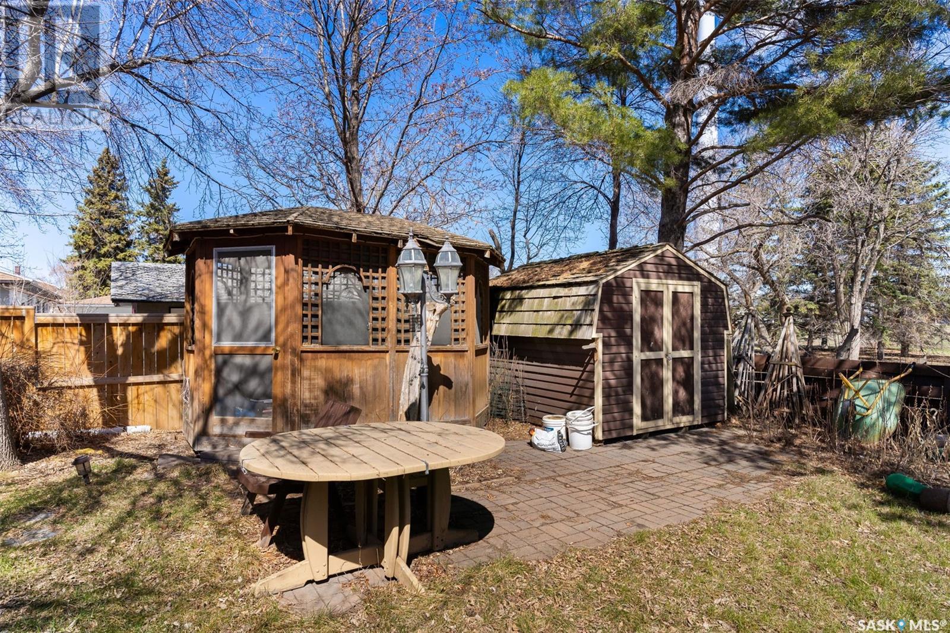4221 Hillsdale Street Regina, Saskatchewan S4S 3X9
$590,000
Welcome to 4221 Hillsdale Street. Pride of ownership is all over the house. Elegant custom home built on piles. Backs on park. Walking distance to campbell collegiate high school. Spacious front entry and French doors to the large formal living room and dining room with built in walnut-faced china cabinets. Eat in kitchen with loads of counter and cabinet space. Main floor family room comes with with wood burning fireplace, Beamed ceiling. Garden doors to the beautiful back yard. Main floor laundry & half bathroom. Four bedrooms up. Master bedroom features a walk-in closet and a spacious 2-pc bath. Bonus closet above stairs. Hardwoods in the other three bedrooms. Full bath off the hall on the second floor. Separate entrance leads to Basement is developed with a kitchen and three more bedrooms. Two furnaces; one central air conditioner. Mature, well maintained backyard as well as backing on the park. underground sprinklers (front, side and back), large front porch area. Stampcrete back patio, driveway & walkways. Lots of upgrades has been done over the years including windows, new flooring, Stainless steel appliances and developed basement. Call to book a showing today. (id:43042)
Open House
This property has open houses!
12:00 pm
Ends at:2:00 pm
12:00 pm
Ends at:2:00 pm
Property Details
| MLS® Number | SK003992 |
| Property Type | Single Family |
| Neigbourhood | Hillsdale |
| Features | Treed, Rectangular, Double Width Or More Driveway, Paved Driveway |
| Structure | Deck, Patio(s) |
Building
| Bathroom Total | 4 |
| Bedrooms Total | 7 |
| Appliances | Washer, Refrigerator, Dishwasher, Dryer, Window Coverings, Garage Door Opener Remote(s), Storage Shed, Stove |
| Architectural Style | 2 Level |
| Basement Development | Finished |
| Basement Type | Full (finished) |
| Constructed Date | 1972 |
| Cooling Type | Central Air Conditioning |
| Fireplace Fuel | Wood |
| Fireplace Present | Yes |
| Fireplace Type | Conventional |
| Heating Fuel | Natural Gas |
| Heating Type | Forced Air |
| Stories Total | 2 |
| Size Interior | 2086 Sqft |
| Type | House |
Parking
| Attached Garage | |
| Parking Space(s) | 4 |
Land
| Acreage | No |
| Fence Type | Fence |
| Landscape Features | Lawn, Underground Sprinkler |
| Size Irregular | 6334.00 |
| Size Total | 6334 Sqft |
| Size Total Text | 6334 Sqft |
Rooms
| Level | Type | Length | Width | Dimensions |
|---|---|---|---|---|
| Second Level | Bedroom | 11 ft ,2 in | 8 ft ,11 in | 11 ft ,2 in x 8 ft ,11 in |
| Second Level | Bedroom | 11 ft ,5 in | 9 ft ,3 in | 11 ft ,5 in x 9 ft ,3 in |
| Second Level | 5pc Bathroom | Measurements not available | ||
| Second Level | Bedroom | 10 ft | 12 ft ,10 in | 10 ft x 12 ft ,10 in |
| Second Level | Bedroom | 13 ft ,11 in | 12 ft | 13 ft ,11 in x 12 ft |
| Second Level | 2pc Ensuite Bath | Measurements not available | ||
| Basement | Living Room | 12 ft | 15 ft ,10 in | 12 ft x 15 ft ,10 in |
| Basement | Kitchen | 6 ft ,10 in | 9 ft ,5 in | 6 ft ,10 in x 9 ft ,5 in |
| Basement | 3pc Bathroom | Measurements not available | ||
| Basement | Bedroom | 10 ft ,10 in | 9 ft ,7 in | 10 ft ,10 in x 9 ft ,7 in |
| Basement | Bedroom | 11 ft ,10 in | 8 ft ,11 in | 11 ft ,10 in x 8 ft ,11 in |
| Basement | Bedroom | 9 ft ,7 in | 13 ft ,4 in | 9 ft ,7 in x 13 ft ,4 in |
| Main Level | Living Room | 12 ft ,11 in | 18 ft ,5 in | 12 ft ,11 in x 18 ft ,5 in |
| Main Level | Kitchen | 11 ft ,1 in | 13 ft ,10 in | 11 ft ,1 in x 13 ft ,10 in |
| Main Level | Dining Room | 12 ft ,11 in | 8 ft ,11 in | 12 ft ,11 in x 8 ft ,11 in |
| Main Level | 2pc Bathroom | Measurements not available | ||
| Main Level | Family Room | 13 ft ,5 in | 20 ft ,3 in | 13 ft ,5 in x 20 ft ,3 in |
https://www.realtor.ca/real-estate/28229206/4221-hillsdale-street-regina-hillsdale
Interested?
Contact us for more information











