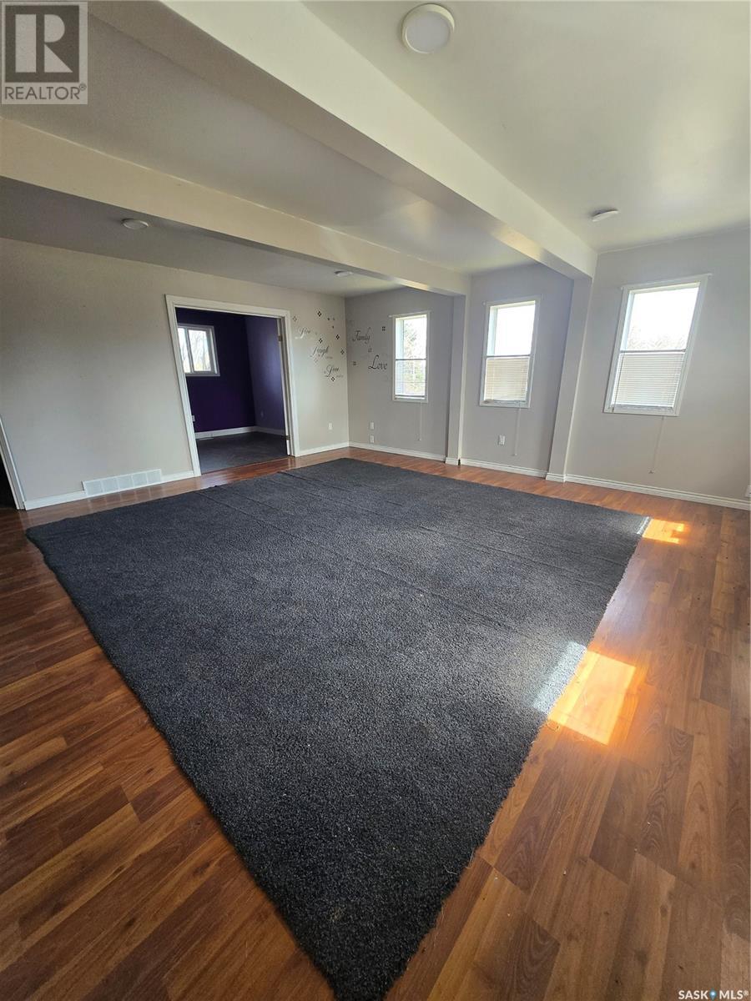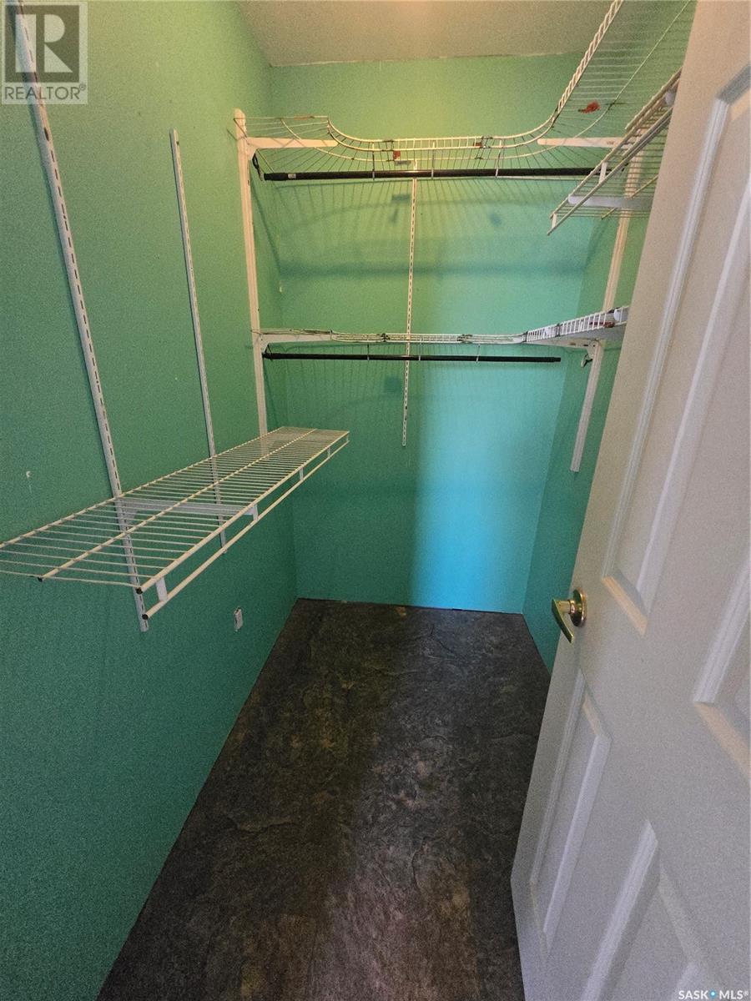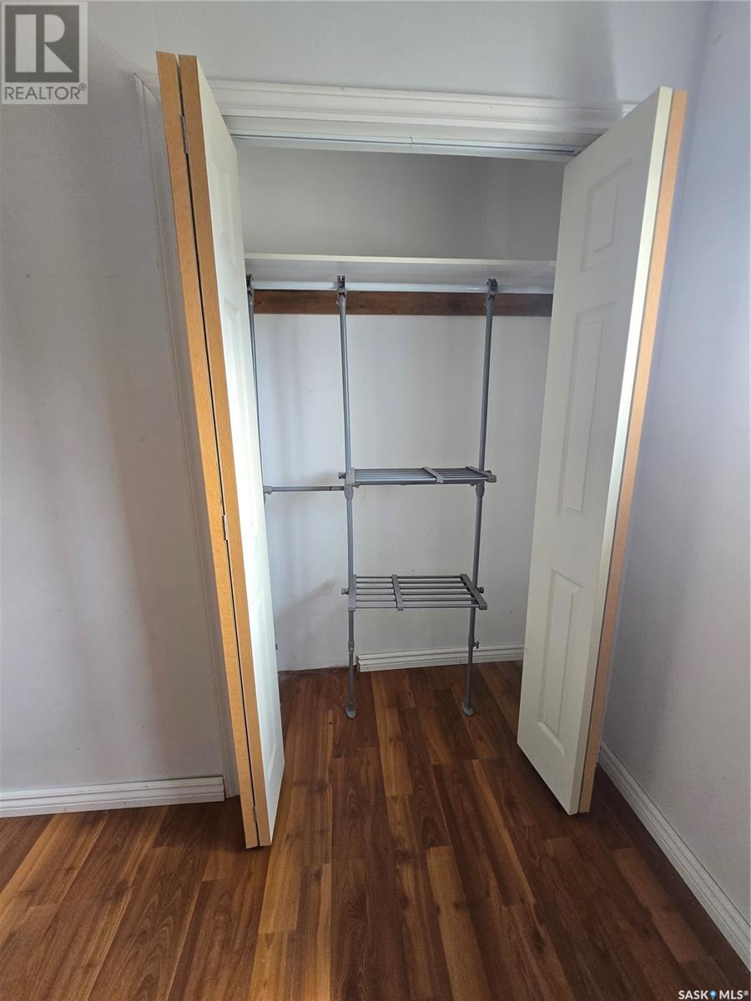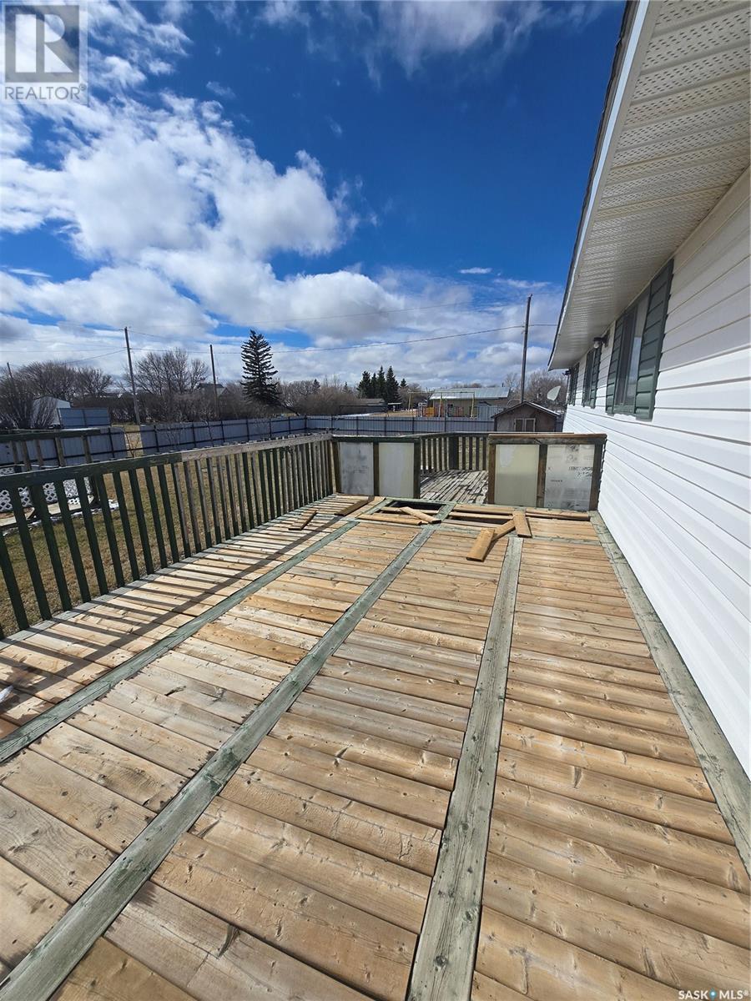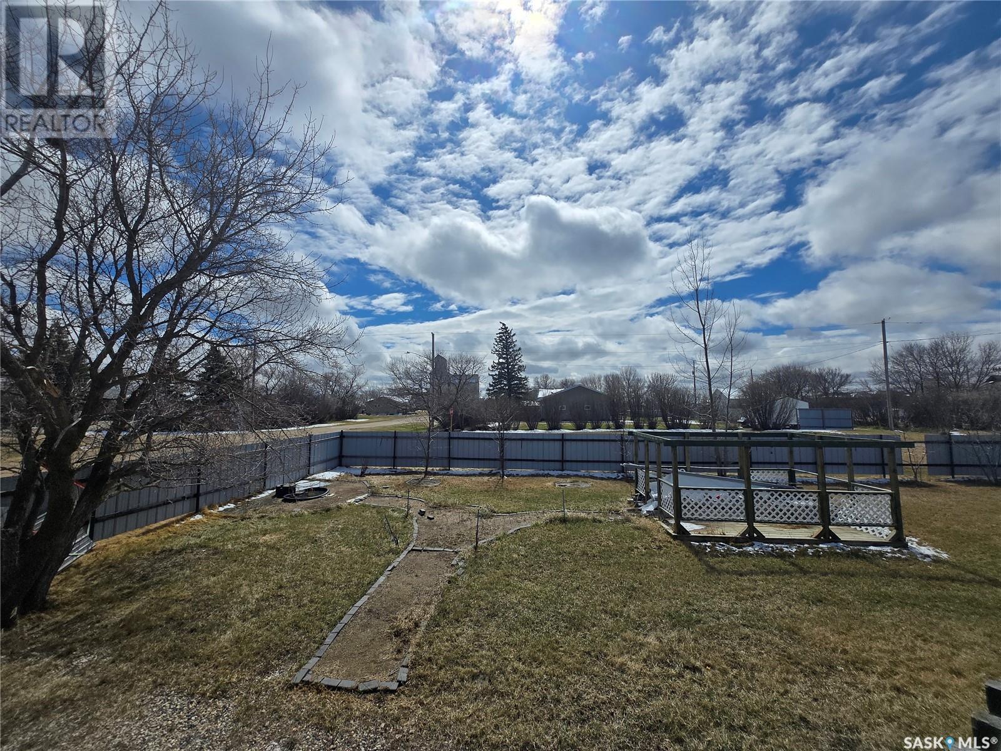220 Main Street Benson, Saskatchewan S0C 0L0
3 Bedroom
2 Bathroom
1800 sqft
Bungalow
Other
Lawn
$69,900
Plenty of potential in this 1800 sq.ft. home. Just a short drive to Stoughton or Estevan. It features a spacious living room, kitchen, 3 large bedrooms with 5 pc ensuite and walk in closet. This floor also features an office, full bathroom, dining room and laundry. The basement awaits your development. The lot is massive .30 acres. Call your agent to view today. (id:43042)
Property Details
| MLS® Number | SK004097 |
| Property Type | Single Family |
| Features | Treed, Corner Site |
| Structure | Deck |
Building
| Bathroom Total | 2 |
| Bedrooms Total | 3 |
| Architectural Style | Bungalow |
| Basement Development | Unfinished |
| Basement Type | Full (unfinished) |
| Constructed Date | 2010 |
| Heating Type | Other |
| Stories Total | 1 |
| Size Interior | 1800 Sqft |
| Type | House |
Parking
| None | |
| Gravel | |
| Parking Space(s) | 1 |
Land
| Acreage | No |
| Fence Type | Partially Fenced |
| Landscape Features | Lawn |
| Size Irregular | 0.30 |
| Size Total | 0.3 Ac |
| Size Total Text | 0.3 Ac |
Rooms
| Level | Type | Length | Width | Dimensions |
|---|---|---|---|---|
| Basement | Other | 58'6 x 28'7 | ||
| Main Level | Living Room | 18'10 x 17'5 | ||
| Main Level | Office | 9'7 x 9'11 | ||
| Main Level | Kitchen | 17'1 x 13'11 | ||
| Main Level | Dining Room | 11'5 x 12'11 | ||
| Main Level | 4pc Bathroom | 7'8 x 7'4 | ||
| Main Level | Bedroom | 8'9 x 11'7 | ||
| Main Level | Bedroom | 11' x 13'4 | ||
| Main Level | 5pc Ensuite Bath | 8'7 x 11'8 | ||
| Main Level | Bedroom | 11'6 x 9'5 | ||
| Main Level | Laundry Room | 3'6 x 5'11 |
https://www.realtor.ca/real-estate/28232495/220-main-street-benson
Interested?
Contact us for more information





