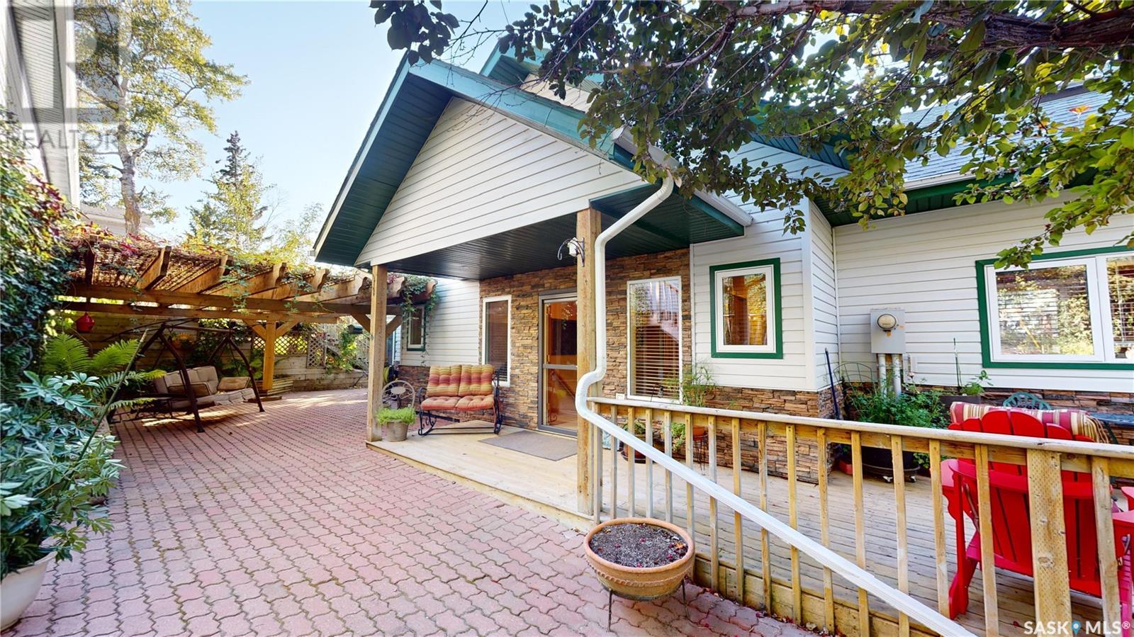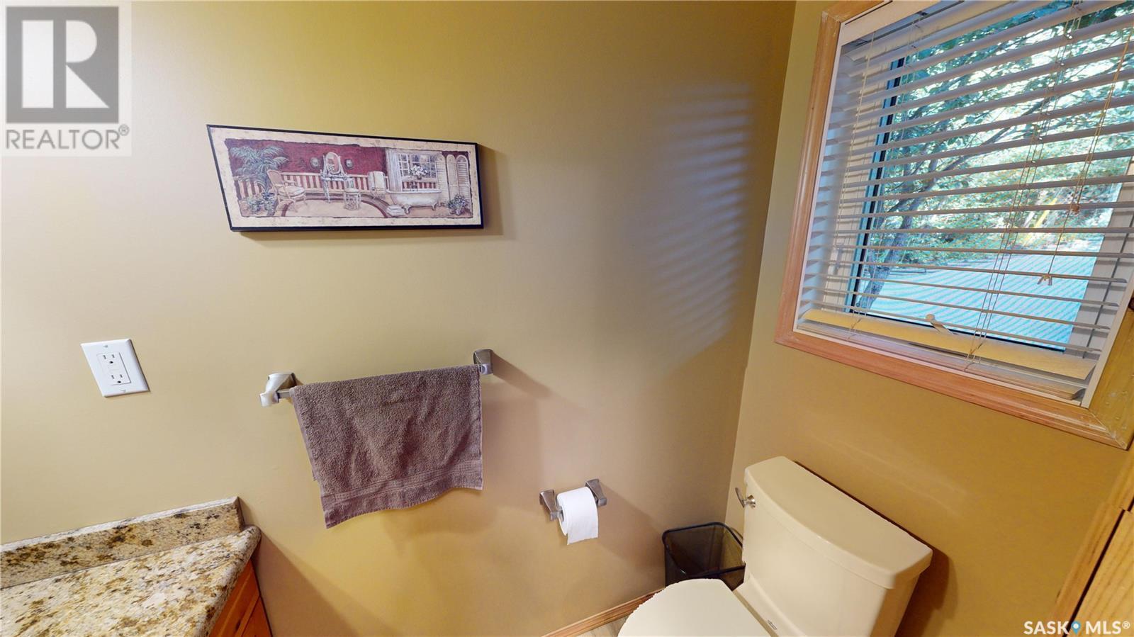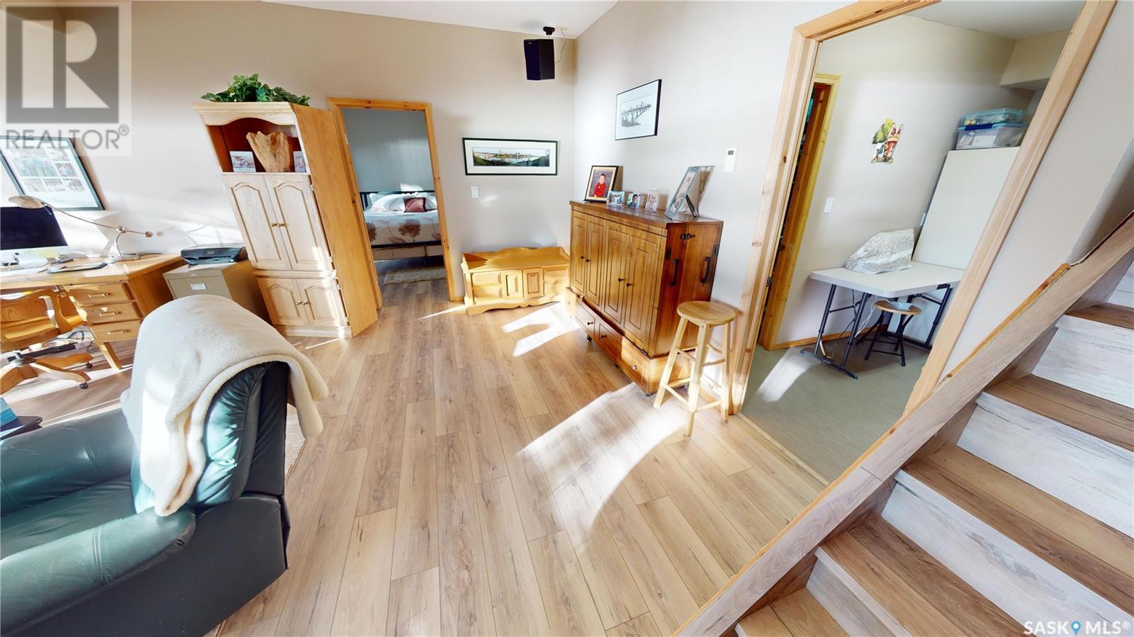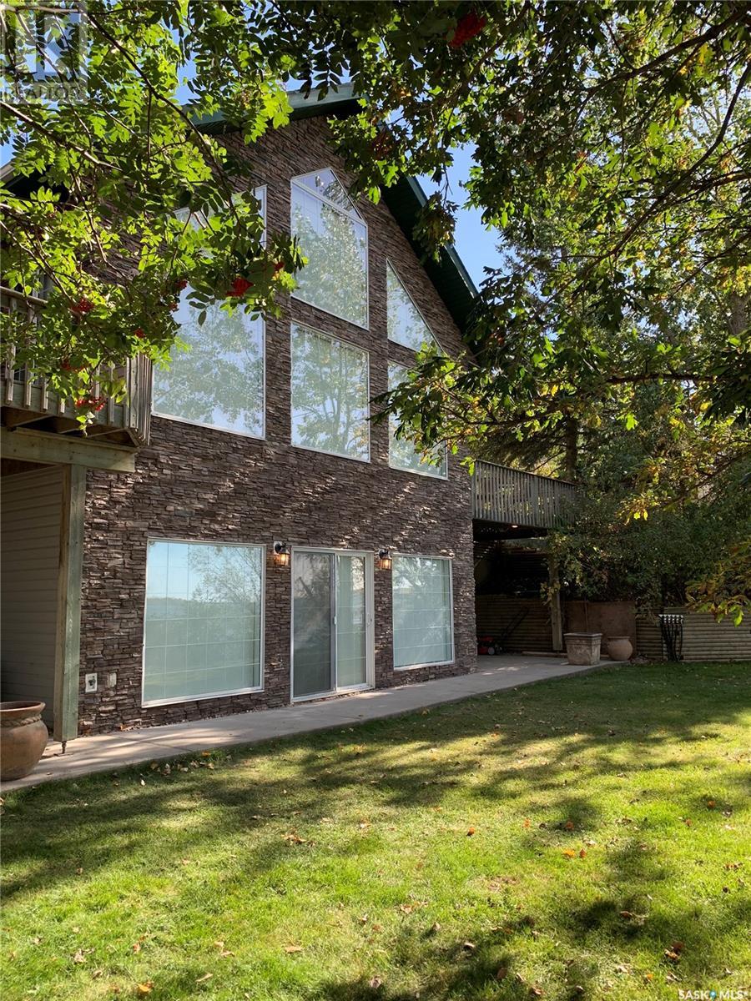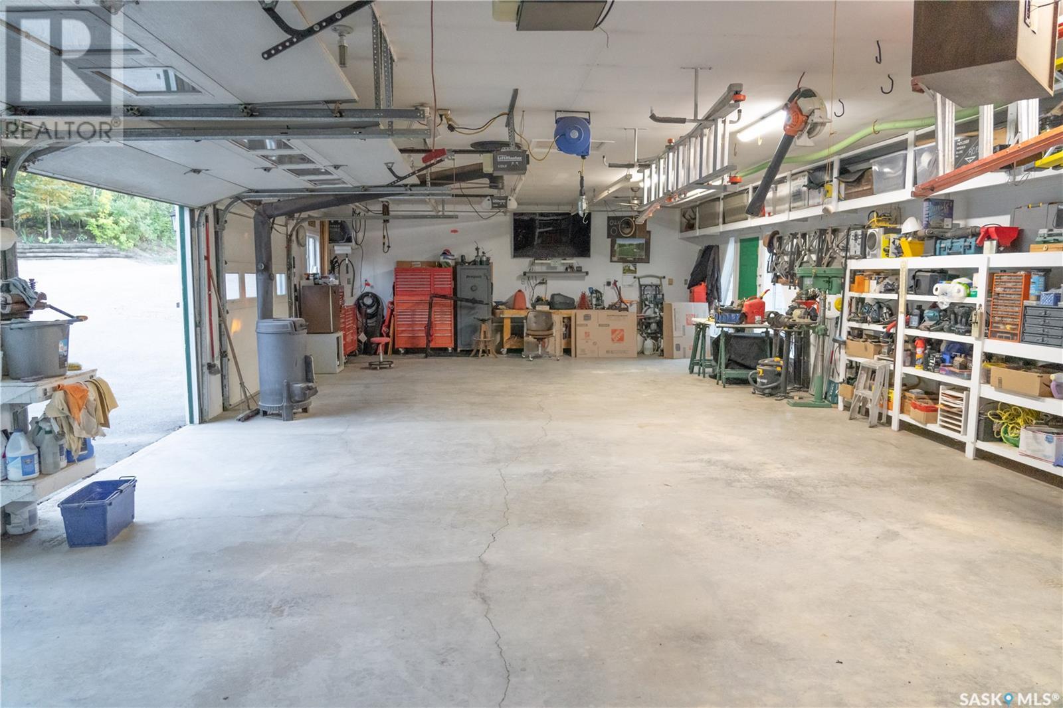3 Bedroom
3 Bathroom
1494 sqft
Bungalow
Fireplace
Central Air Conditioning
Forced Air, Hot Water, In Floor Heating
Waterfront
Lawn, Underground Sprinkler
$924,900
Enjoy breathtaking sunsets every evening from this stunning west-facing lakefront walkout bungalow, offering over 100 feet of lake frontage with a stone-bottom shoreline. Complete with a private dock and electric boat lift, this 3-bedroom, 3-bathroom home is the perfect year-round retreat. The open-concept main floor features vaulted ceilings, beautiful finishes, a cozy fireplace, and an abundance of natural light, while the walkout basement leads directly to the lake. The 3.5-car garage comes with heated floors, ample storage, and a dedicated workshop space. This rare property is equipped with a well for yard irrigation and backup water supply, in addition to a 1250-gallon cistern. Four natural gas hookups provide great flexibility, and a 13,000 BTU backup generator ensures peace of mind. There’s plenty of parking for RVs, boats, and guests. it is the ideal lakeside escape or place to call home. (id:43042)
Property Details
|
MLS® Number
|
SK003833 |
|
Property Type
|
Single Family |
|
Features
|
Treed, Irregular Lot Size, Paved Driveway |
|
Structure
|
Deck, Patio(s) |
|
Water Front Type
|
Waterfront |
Building
|
Bathroom Total
|
3 |
|
Bedrooms Total
|
3 |
|
Appliances
|
Washer, Refrigerator, Satellite Dish, Dishwasher, Dryer, Microwave, Oven - Built-in, Window Coverings, Garage Door Opener Remote(s), Central Vacuum - Roughed In, Storage Shed, Stove |
|
Architectural Style
|
Bungalow |
|
Basement Development
|
Finished |
|
Basement Features
|
Walk Out |
|
Basement Type
|
Full (finished) |
|
Constructed Date
|
2002 |
|
Cooling Type
|
Central Air Conditioning |
|
Fireplace Fuel
|
Wood |
|
Fireplace Present
|
Yes |
|
Fireplace Type
|
Conventional |
|
Heating Fuel
|
Natural Gas |
|
Heating Type
|
Forced Air, Hot Water, In Floor Heating |
|
Stories Total
|
1 |
|
Size Interior
|
1494 Sqft |
|
Type
|
House |
Parking
|
Detached Garage
|
|
|
R V
|
|
|
Gravel
|
|
|
Heated Garage
|
|
|
Parking Space(s)
|
10 |
Land
|
Acreage
|
No |
|
Landscape Features
|
Lawn, Underground Sprinkler |
|
Size Irregular
|
0.22 |
|
Size Total
|
0.22 Ac |
|
Size Total Text
|
0.22 Ac |
Rooms
| Level |
Type |
Length |
Width |
Dimensions |
|
Basement |
Other |
22 ft |
24 ft ,8 in |
22 ft x 24 ft ,8 in |
|
Basement |
Bedroom |
13 ft |
13 ft ,3 in |
13 ft x 13 ft ,3 in |
|
Basement |
Bedroom |
19 ft ,5 in |
13 ft ,3 in |
19 ft ,5 in x 13 ft ,3 in |
|
Basement |
Laundry Room |
|
|
Measurements not available |
|
Basement |
Other |
|
|
Measurements not available |
|
Basement |
3pc Bathroom |
|
|
Measurements not available |
|
Main Level |
Foyer |
|
|
Measurements not available |
|
Main Level |
2pc Bathroom |
|
|
Measurements not available |
|
Main Level |
Kitchen |
10 ft |
13 ft ,10 in |
10 ft x 13 ft ,10 in |
|
Main Level |
Dining Room |
10 ft |
14 ft |
10 ft x 14 ft |
|
Main Level |
Primary Bedroom |
20 ft |
13 ft ,10 in |
20 ft x 13 ft ,10 in |
|
Main Level |
4pc Ensuite Bath |
|
|
Measurements not available |
https://www.realtor.ca/real-estate/28231884/blk-1-lots-1112-point-drive-wakaw



