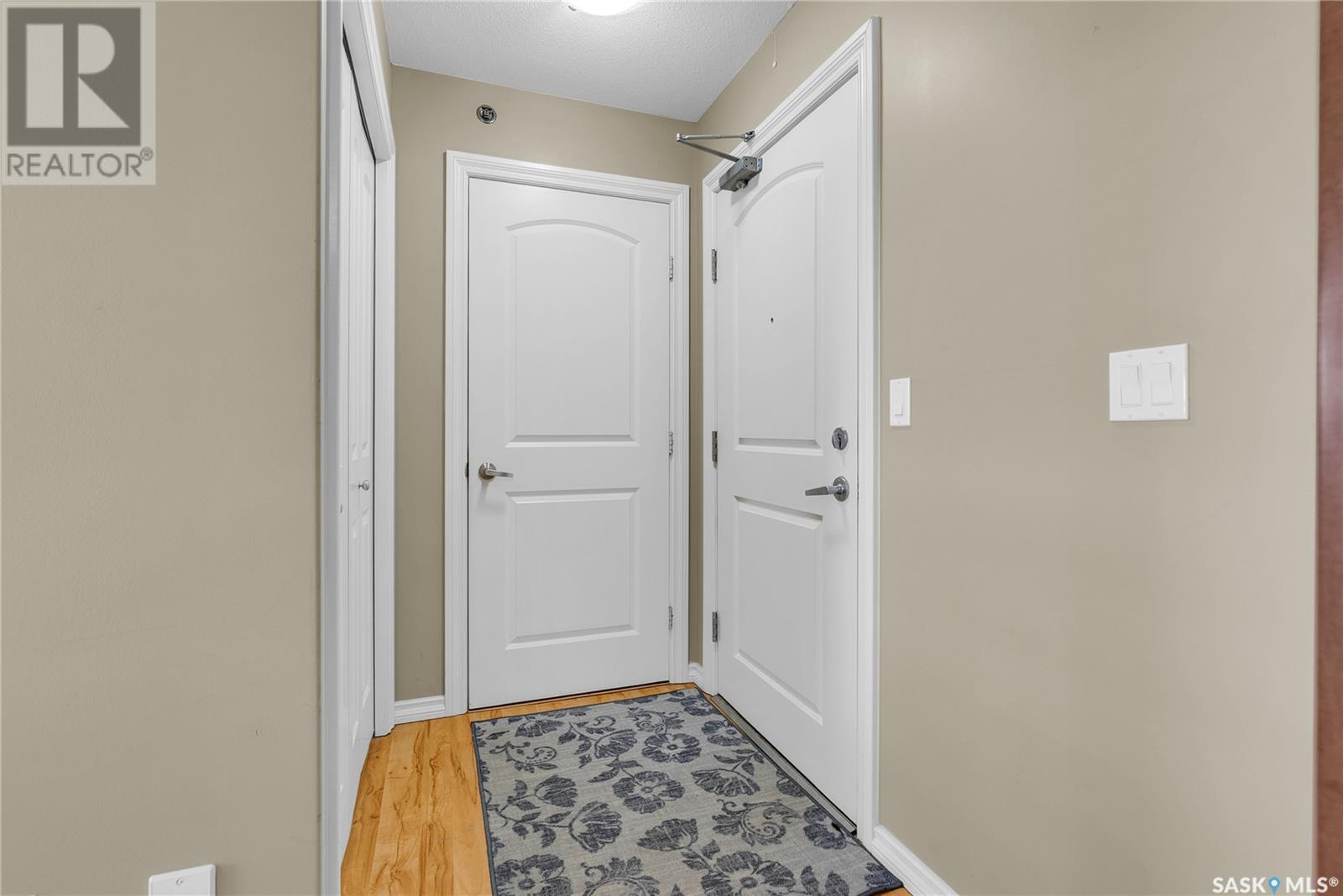307 326 Herold Road Saskatoon, Saskatchewan S7V 1H9
$239,900Maintenance,
$439.61 Monthly
Maintenance,
$439.61 MonthlyWelcome to this bright and inviting top-floor condo located in the heart of Saskatoon's desirable Lakewood Suburban Centre. This well-maintained 2-bedroom, 1-bathroom home offers a perfect blend of comfort and convenience, ideal for first-time buyers, downsizers, or investors alike. Step inside and you’ll immediately notice the spacious open-concept layout, designed to maximize natural light and functionality. The kitchen features maple cabinetry, granite countertops, a center island, and plenty of prep space—perfect for cooking and entertaining. The living and dining areas flow seamlessly together, creating a warm, welcoming atmosphere for everyday living. Both bedrooms are generously sized, each with a walk-in closet, providing ample storage. The 4-piece bathroom is clean and modern, and you'll appreciate the convenience of in-suite laundry. Step outside onto your private south-facing balcony—a great spot to enjoy morning coffee or unwind at the end of the day. Recent updates include fresh paint and new carpet in the living areas and bedrooms, giving the home a refreshed, move-in-ready feel. This unit also includes one electrified parking stall. Located in the well-managed Ash Creek condominium complex, you'll enjoy low-maintenance living with condo fees that cover heat and water. The building is pet-friendly (with restrictions) and offers elevator access. You’re just steps away from shopping, groceries, restaurants, and walking trails near Trounce Pond and Hyde Park, with easy access to Circle Drive and public transit. Don’t miss out on this opportunity to own a fantastic top-floor condo in a prime location. Book your private showing today! Offers presented Friday May 2nd, 2025 at 1:00pm (id:43042)
Property Details
| MLS® Number | SK004041 |
| Property Type | Single Family |
| Neigbourhood | Lakewood S.C. |
| Community Features | Pets Allowed With Restrictions |
| Features | Elevator, Wheelchair Access, Balcony |
Building
| Bathroom Total | 1 |
| Bedrooms Total | 2 |
| Appliances | Washer, Refrigerator, Intercom, Dishwasher, Dryer, Microwave, Window Coverings, Stove |
| Architectural Style | Low Rise |
| Constructed Date | 2006 |
| Cooling Type | Wall Unit |
| Heating Fuel | Natural Gas |
| Heating Type | Hot Water |
| Size Interior | 872 Sqft |
| Type | Apartment |
Parking
| Surfaced | 1 |
| Other | |
| Parking Space(s) | 1 |
Land
| Acreage | No |
Rooms
| Level | Type | Length | Width | Dimensions |
|---|---|---|---|---|
| Main Level | Living Room | 12 ft | 12 ft | 12 ft x 12 ft |
| Main Level | Kitchen | 11 ft ,7 in | 7 ft ,11 in | 11 ft ,7 in x 7 ft ,11 in |
| Main Level | Bedroom | 10 ft ,9 in | 13 ft ,4 in | 10 ft ,9 in x 13 ft ,4 in |
| Main Level | Bedroom | 10 ft ,1 in | 9 ft ,1 in | 10 ft ,1 in x 9 ft ,1 in |
| Main Level | 4pc Bathroom | Measurements not available | ||
| Main Level | Dining Room | 7 ft ,6 in | 6 ft ,6 in | 7 ft ,6 in x 6 ft ,6 in |
| Main Level | Laundry Room | Measurements not available |
https://www.realtor.ca/real-estate/28230578/307-326-herold-road-saskatoon-lakewood-sc
Interested?
Contact us for more information

































