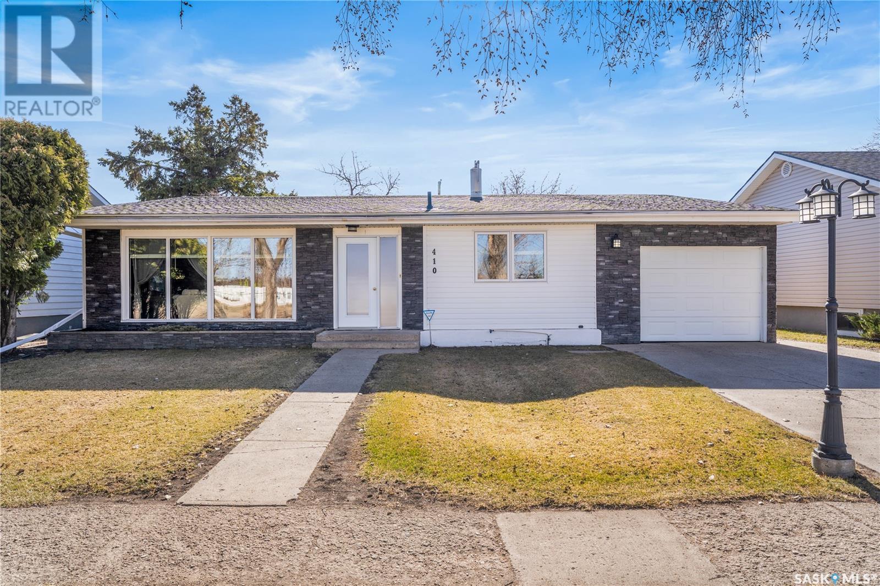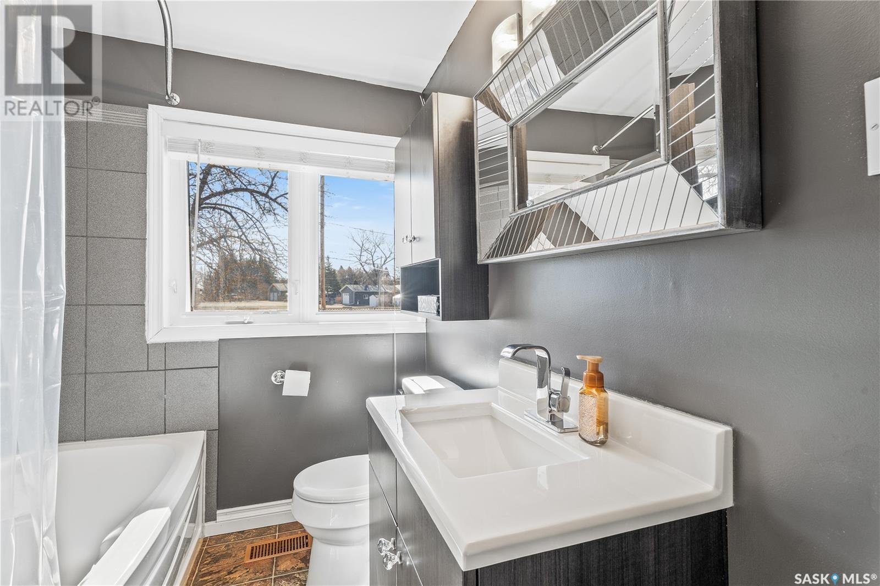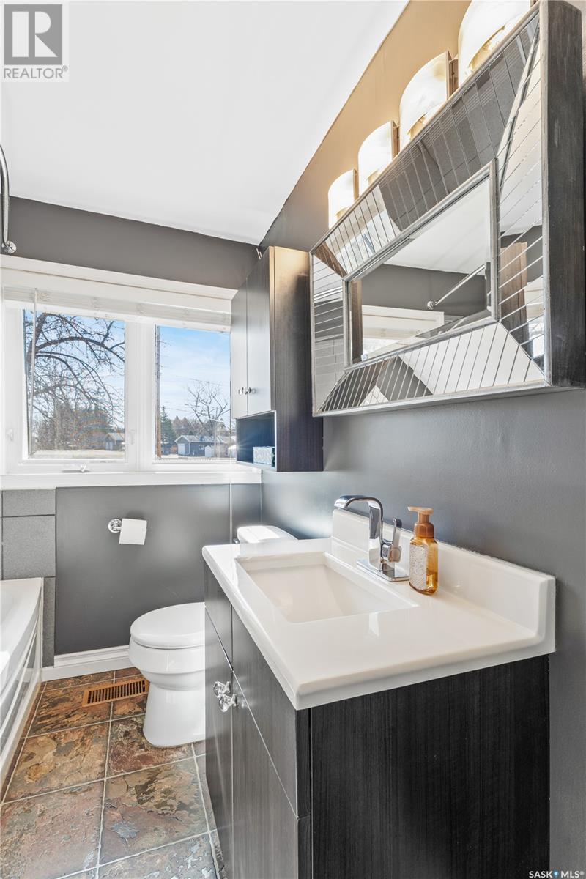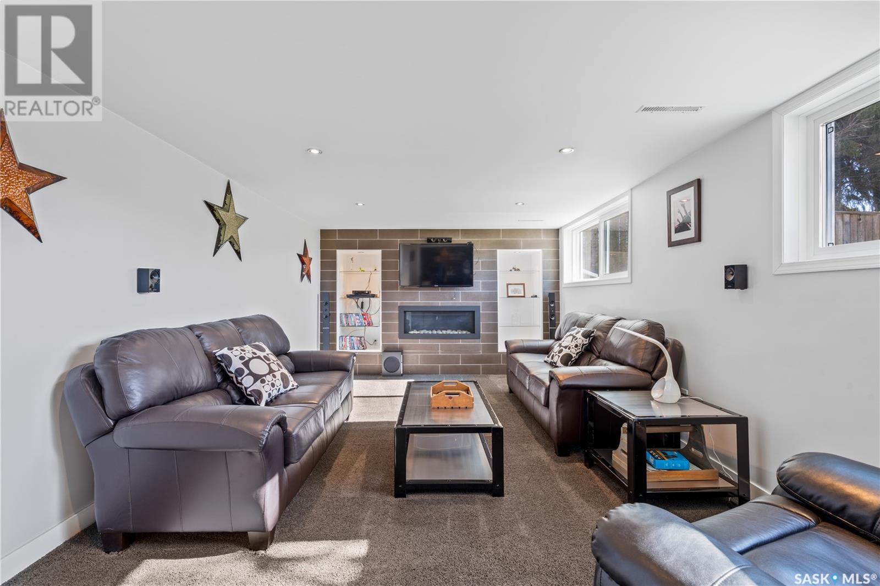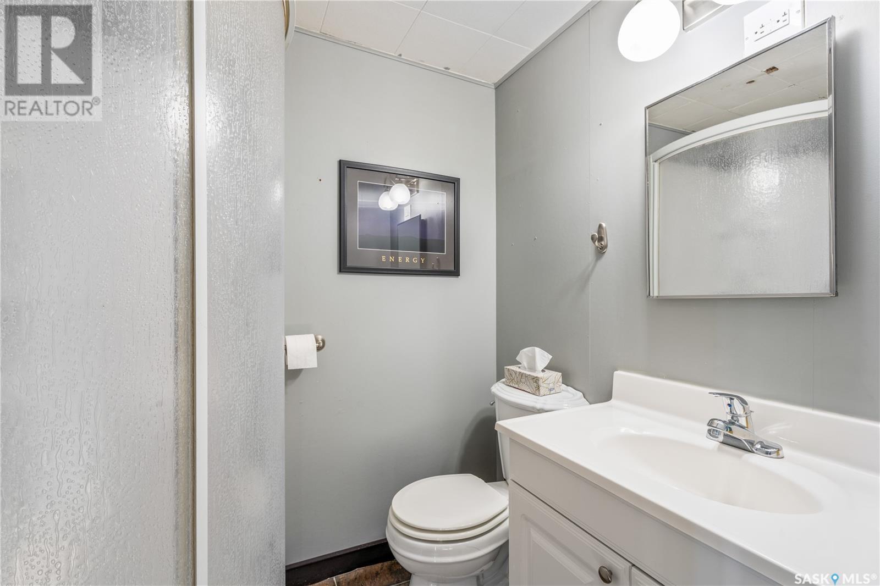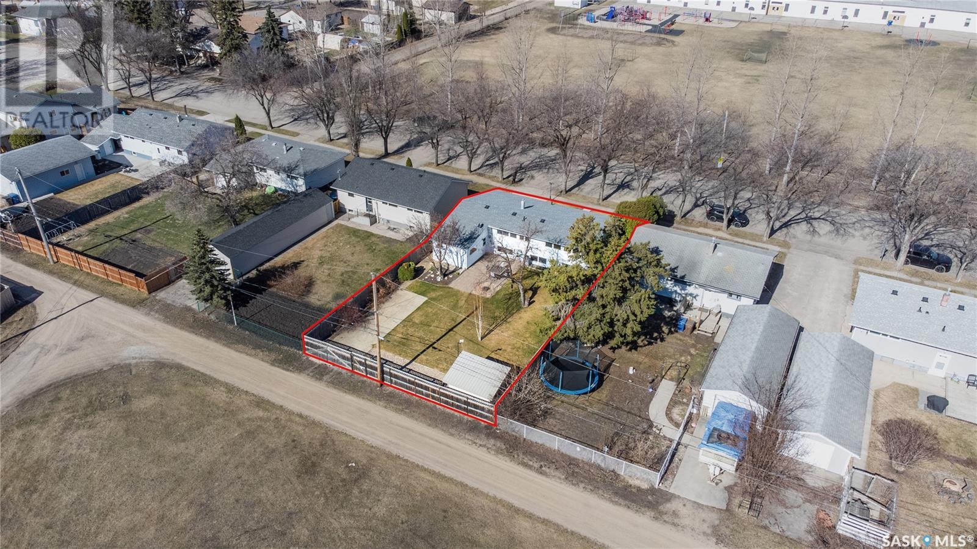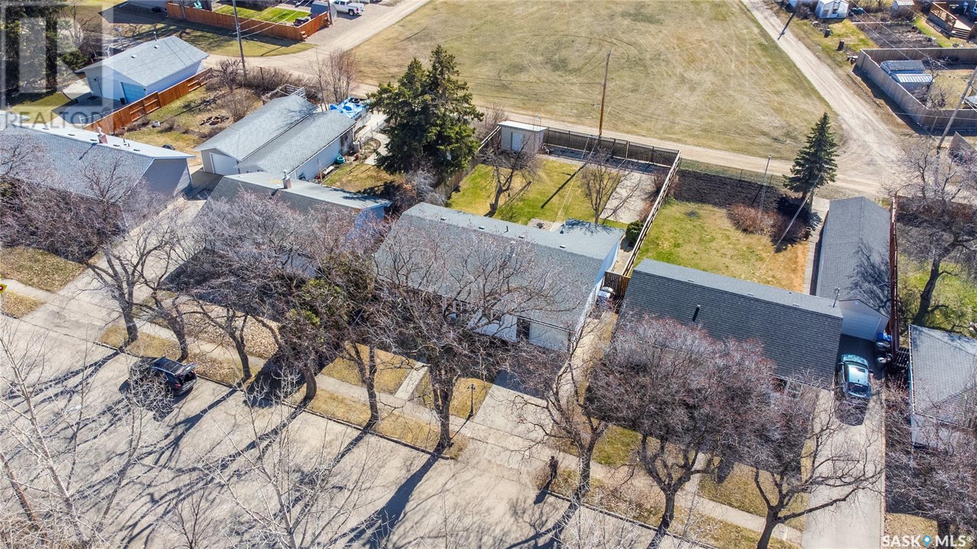3 Bedroom
2 Bathroom
1025 sqft
Fireplace
Central Air Conditioning
Forced Air
Lawn, Underground Sprinkler
$270,000
410 Scotia Street is here! 4 level split homes are kind of cool because well there just isn't many of them. 1025 sq feet between main and upper then the 2 lower parts. Up top sits 3 bedrooms, 4pc bath, stair railing looking down to the living room area with big and low windows for the little ones (kids or animals), then kitchen with solid cabinets aka oak, island with a few stools, dining room is tucked into living room area (see pics), direct access to garage which is off kitchen area, moving to the 3rd level is family room with cozy natural gas fireplace, little bar area for entertaining, big windows to make it not feel like your in the basement, 3pc bath, laundry, then 4th level is currently a large storage area which one day could be converted to a bedroom and utility room on this level too. Garage has overhead natural gas heater, 13x41 (so deep...like 2 vehicles deep plus room!). The location well you look on to Brunswick school and back on to a green space, back alley access. All appliances included and new! Air conditioning yes. Wired for a hut tub, patio area out back. Delayed presentations of offers May 5, 2025 1PM. (id:43042)
Property Details
|
MLS® Number
|
SK003939 |
|
Property Type
|
Single Family |
|
Features
|
Treed, Rectangular |
|
Structure
|
Patio(s) |
Building
|
Bathroom Total
|
2 |
|
Bedrooms Total
|
3 |
|
Appliances
|
Washer, Refrigerator, Dishwasher, Dryer, Microwave, Window Coverings, Garage Door Opener Remote(s), Storage Shed, Stove |
|
Basement Development
|
Finished |
|
Basement Type
|
Partial (finished) |
|
Constructed Date
|
1959 |
|
Construction Style Split Level
|
Split Level |
|
Cooling Type
|
Central Air Conditioning |
|
Fireplace Fuel
|
Gas |
|
Fireplace Present
|
Yes |
|
Fireplace Type
|
Conventional |
|
Heating Fuel
|
Natural Gas |
|
Heating Type
|
Forced Air |
|
Size Interior
|
1025 Sqft |
|
Type
|
House |
Parking
|
Attached Garage
|
|
|
Heated Garage
|
|
|
Parking Space(s)
|
4 |
Land
|
Acreage
|
No |
|
Fence Type
|
Fence |
|
Landscape Features
|
Lawn, Underground Sprinkler |
|
Size Frontage
|
60 Ft |
|
Size Irregular
|
60x125 |
|
Size Total Text
|
60x125 |
Rooms
| Level |
Type |
Length |
Width |
Dimensions |
|
Second Level |
Bedroom |
8 ft ,11 in |
10 ft ,1 in |
8 ft ,11 in x 10 ft ,1 in |
|
Second Level |
Bedroom |
9 ft |
8 ft ,11 in |
9 ft x 8 ft ,11 in |
|
Second Level |
Primary Bedroom |
10 ft |
10 ft ,9 in |
10 ft x 10 ft ,9 in |
|
Second Level |
4pc Bathroom |
9 ft |
6 ft ,1 in |
9 ft x 6 ft ,1 in |
|
Third Level |
Family Room |
22 ft ,7 in |
11 ft ,5 in |
22 ft ,7 in x 11 ft ,5 in |
|
Third Level |
3pc Bathroom |
6 ft ,5 in |
4 ft ,10 in |
6 ft ,5 in x 4 ft ,10 in |
|
Basement |
Storage |
20 ft ,8 in |
11 ft ,8 in |
20 ft ,8 in x 11 ft ,8 in |
|
Basement |
Other |
13 ft ,2 in |
14 ft ,8 in |
13 ft ,2 in x 14 ft ,8 in |
|
Main Level |
Kitchen/dining Room |
13 ft ,10 in |
14 ft ,8 in |
13 ft ,10 in x 14 ft ,8 in |
|
Main Level |
Living Room |
20 ft ,9 in |
12 ft ,7 in |
20 ft ,9 in x 12 ft ,7 in |
|
Main Level |
Foyer |
8 ft ,6 in |
3 ft |
8 ft ,6 in x 3 ft |
https://www.realtor.ca/real-estate/28234465/410-scotia-street-melfort


