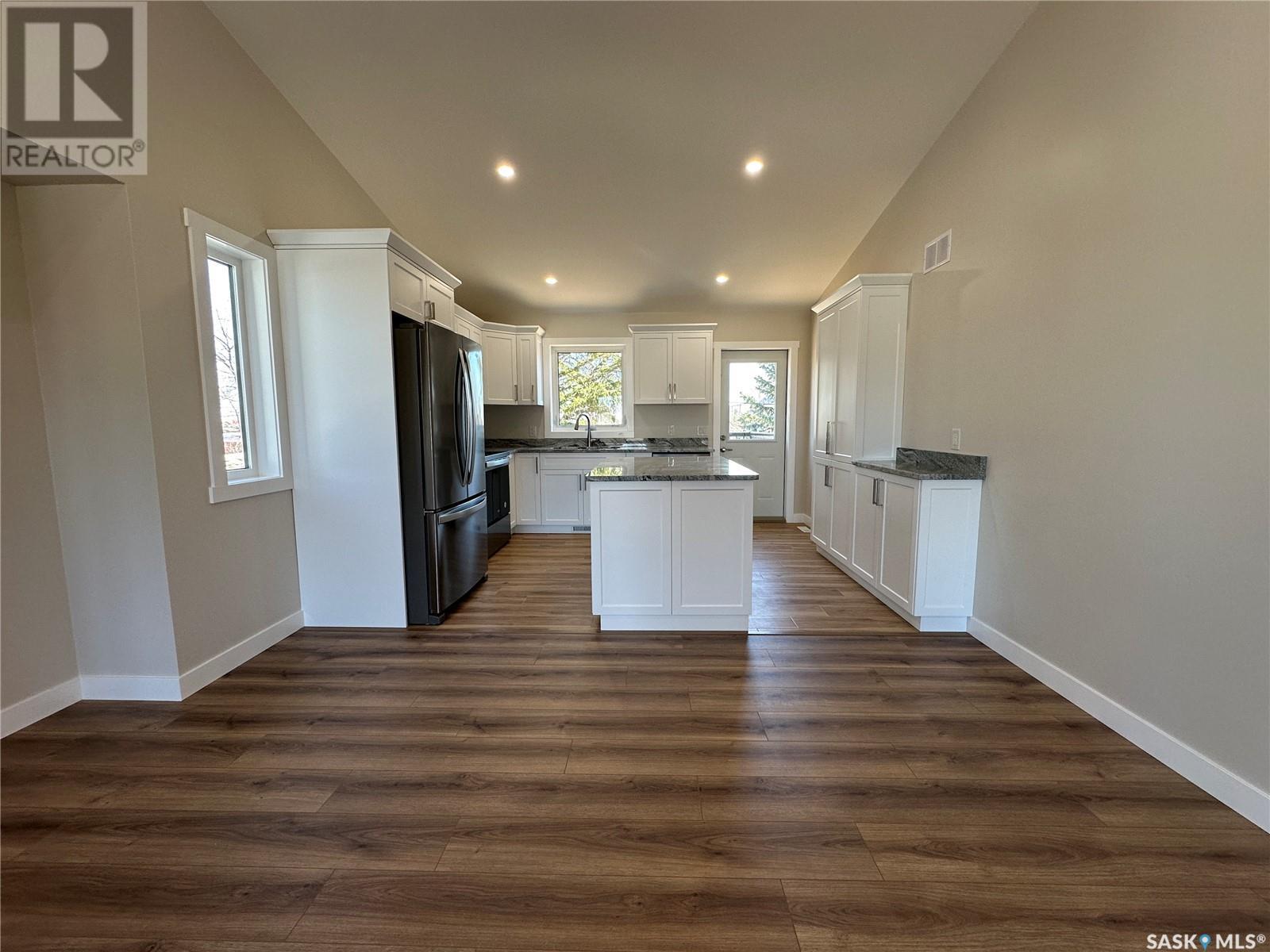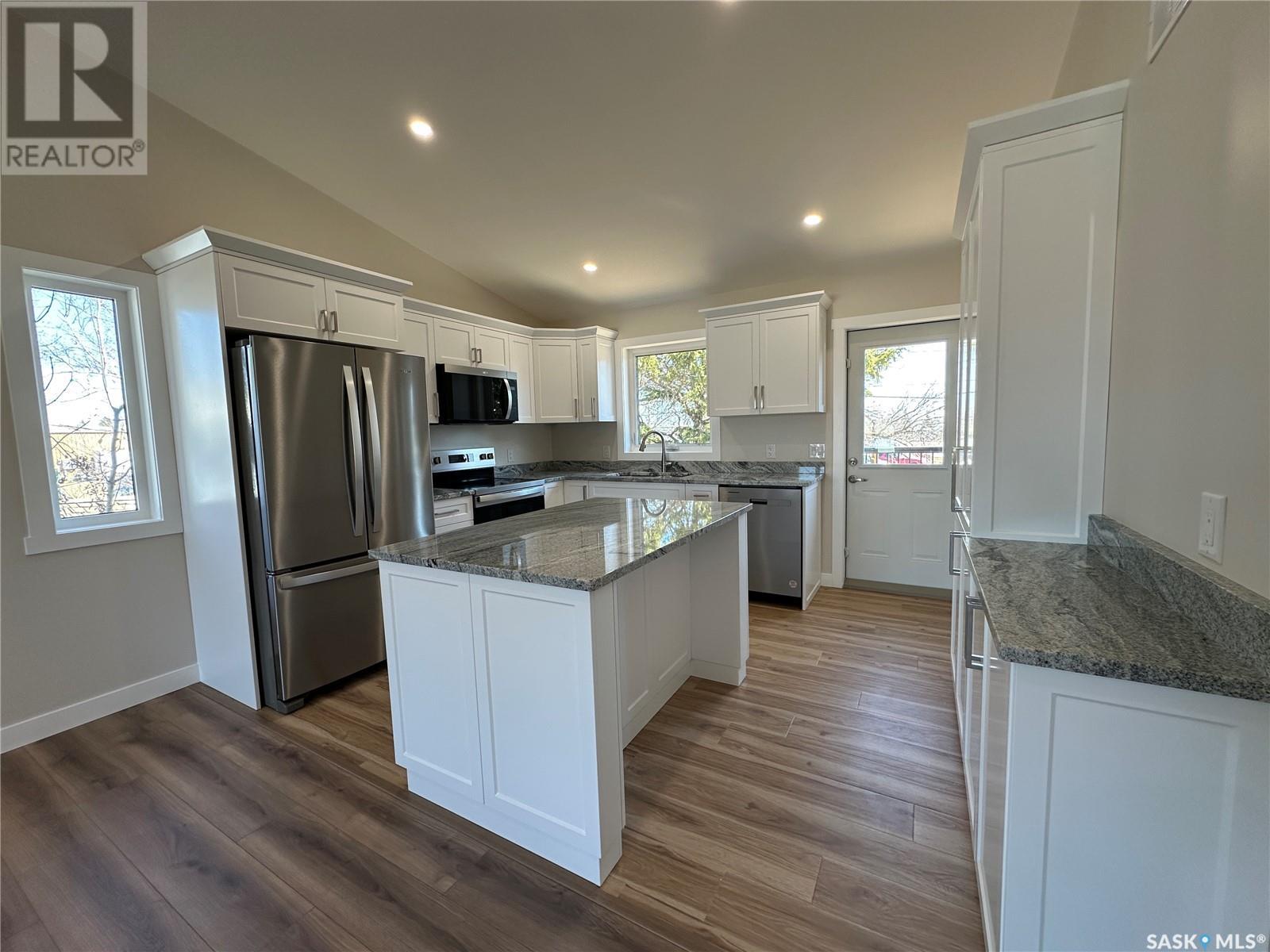5 Bedroom
3 Bathroom
1105 sqft
Bi-Level
Central Air Conditioning
Forced Air
$469,900
Brand-New Bi-Level Home – 710 3rd Street, Humboldt, SK. Welcome to this beautifully finished bi-level home, ideally located just steps from the public school in a family-friendly neighbourhood. This brand-new build offers a bright and spacious open-concept layout, perfect for modern living. The main floor features a stylish kitchen complete with crisp white cabinetry, granite countertops, an island, stainless steel appliances, and a garden door that opens to a large deck—ideal for entertaining or enjoying your morning coffee. There are three bedrooms on the main level, including a primary suite with a walk-in closet and private 2-piece ensuite. A full 4-piece bathroom completes the main floor. Downstairs, you'll find a massive family room, two generously sized bedrooms, a large laundry/utility room, and plenty of extra storage, including space under the stairs. Durable vinyl plank and laminate flooring flow throughout the home, offering both style and practicality. The double attached garage is fully finished with direct entry into the home and is ready for you to install a heater. The yard has been freshly leveled with topsoil and is ready for you to landscape to your liking. Bonus: Take advantage of a fantastic tax incentive—pay taxes on the land only until December 31, 2027! New homes at this price point are a rare find in Humboldt. Don’t miss your chance to own a move-in-ready home with modern finishes and thoughtful design. Call today to schedule your private showing! (id:43042)
Property Details
|
MLS® Number
|
SK004076 |
|
Property Type
|
Single Family |
|
Features
|
Treed, Rectangular, Double Width Or More Driveway, Paved Driveway, Sump Pump |
|
Structure
|
Deck |
Building
|
Bathroom Total
|
3 |
|
Bedrooms Total
|
5 |
|
Appliances
|
Refrigerator, Dishwasher, Microwave, Stove |
|
Architectural Style
|
Bi-level |
|
Basement Development
|
Finished |
|
Basement Type
|
Full (finished) |
|
Constructed Date
|
2024 |
|
Cooling Type
|
Central Air Conditioning |
|
Heating Fuel
|
Natural Gas |
|
Heating Type
|
Forced Air |
|
Size Interior
|
1105 Sqft |
|
Type
|
House |
Parking
|
Detached Garage
|
|
|
Parking Space(s)
|
4 |
Land
|
Acreage
|
No |
|
Size Frontage
|
50 Ft |
|
Size Irregular
|
50x120 |
|
Size Total Text
|
50x120 |
Rooms
| Level |
Type |
Length |
Width |
Dimensions |
|
Basement |
Family Room |
18 ft ,3 in |
16 ft |
18 ft ,3 in x 16 ft |
|
Basement |
4pc Bathroom |
12 ft ,10 in |
4 ft ,11 in |
12 ft ,10 in x 4 ft ,11 in |
|
Basement |
Bedroom |
12 ft ,11 in |
10 ft ,8 in |
12 ft ,11 in x 10 ft ,8 in |
|
Basement |
Bedroom |
15 ft |
10 ft ,4 in |
15 ft x 10 ft ,4 in |
|
Basement |
Laundry Room |
14 ft ,2 in |
12 ft ,11 in |
14 ft ,2 in x 12 ft ,11 in |
|
Main Level |
Living Room |
15 ft ,1 in |
10 ft ,7 in |
15 ft ,1 in x 10 ft ,7 in |
|
Main Level |
Dining Room |
12 ft ,8 in |
7 ft ,9 in |
12 ft ,8 in x 7 ft ,9 in |
|
Main Level |
Kitchen |
12 ft ,9 in |
10 ft ,3 in |
12 ft ,9 in x 10 ft ,3 in |
|
Main Level |
Bedroom |
13 ft ,1 in |
7 ft ,11 in |
13 ft ,1 in x 7 ft ,11 in |
|
Main Level |
Bedroom |
9 ft ,11 in |
8 ft ,5 in |
9 ft ,11 in x 8 ft ,5 in |
|
Main Level |
4pc Bathroom |
7 ft ,10 in |
4 ft ,10 in |
7 ft ,10 in x 4 ft ,10 in |
|
Main Level |
Primary Bedroom |
13 ft ,4 in |
11 ft ,5 in |
13 ft ,4 in x 11 ft ,5 in |
|
Main Level |
2pc Ensuite Bath |
4 ft ,11 in |
4 ft ,11 in |
4 ft ,11 in x 4 ft ,11 in |
https://www.realtor.ca/real-estate/28234142/710-3rd-street-humboldt






















































