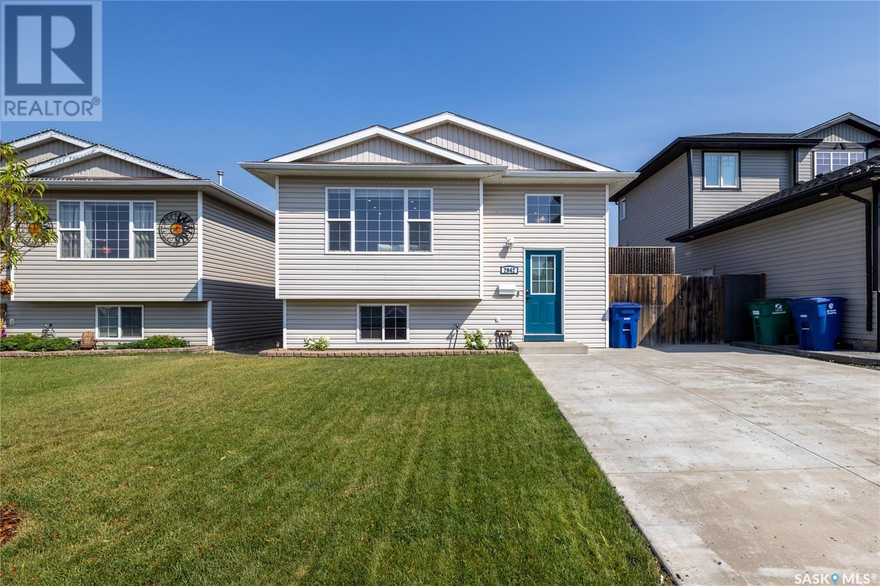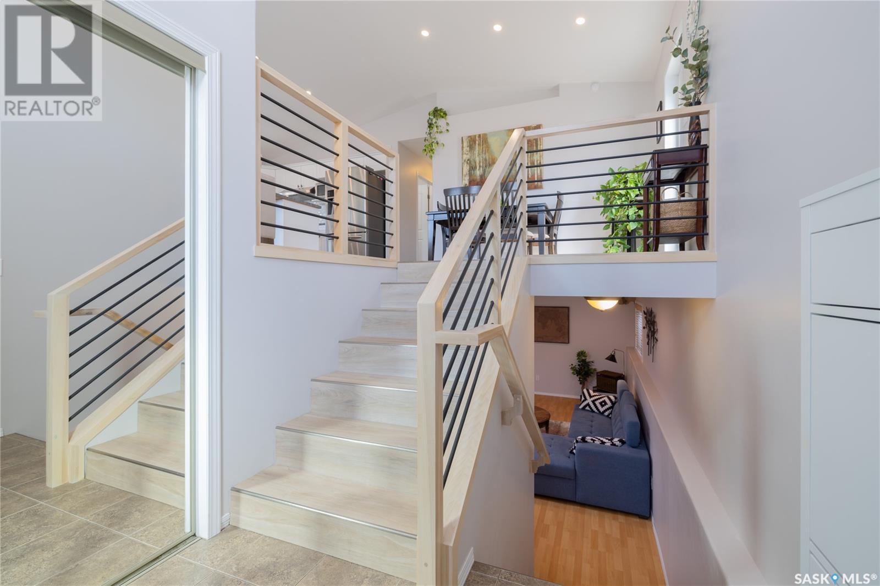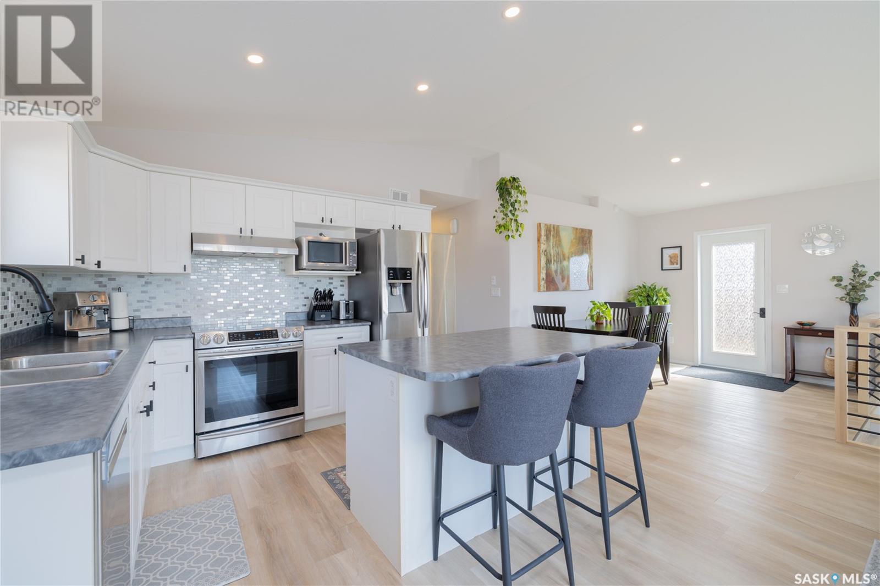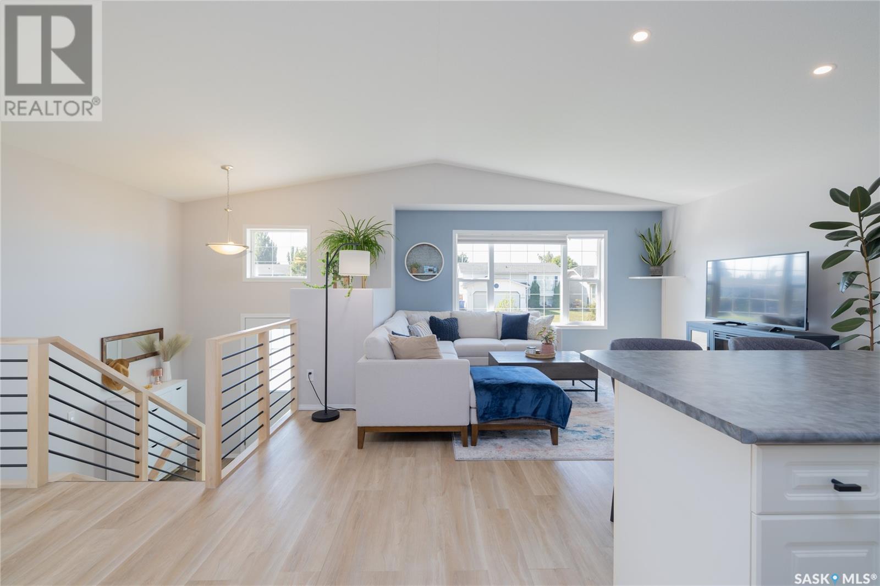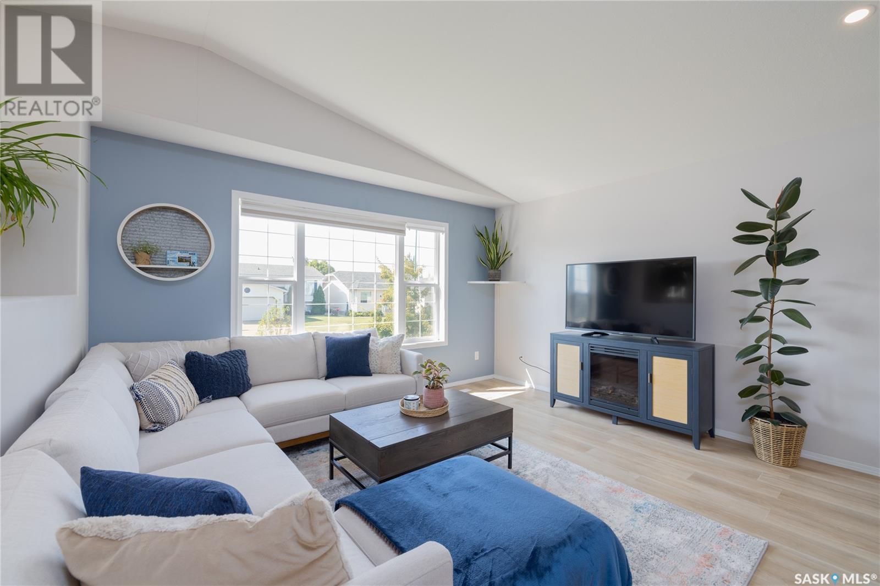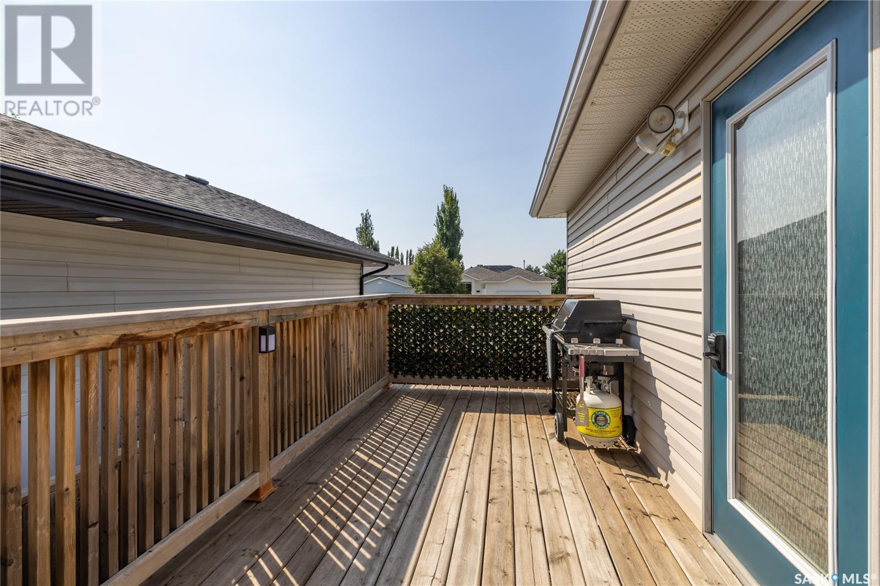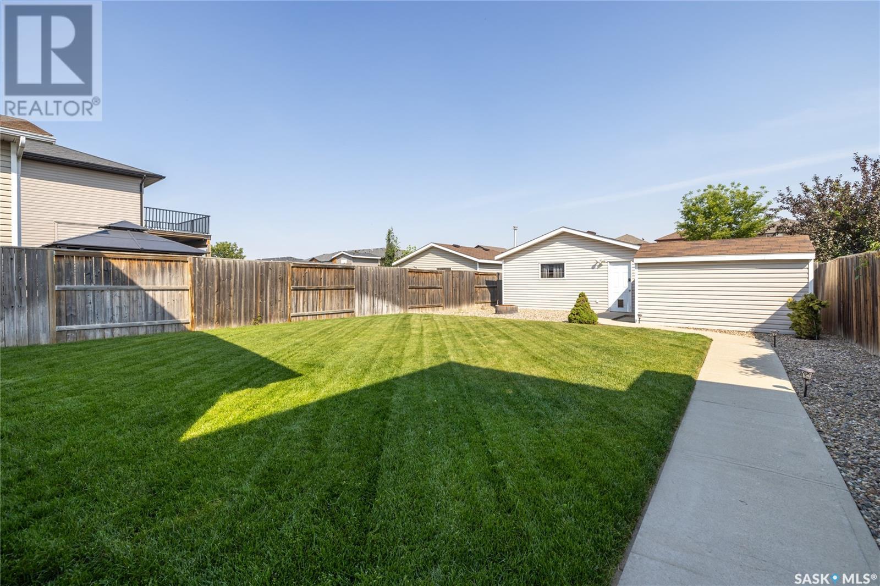2942 37th Street W Saskatoon, Saskatchewan S7L 7J4
$419,900
Welcome to the desirable neighborhood of Hampton Village! This 1034 square foot bi-level was built in 2006 and has been well cared for since then. It is located on 37th street which sounds like a busy street but it's actually pretty quiet with not a lot of traffic unless its local. The main living area and kitchen of this home have large vaulted ceilings making the main floor feel very spacious. Upstairs there are three bedrooms and a 3-piece bathroom. The primary bedroom has its own access to the bathroom creating practical flow and convenience. The basement has been thoughtfully developed and offers an additional two bedrooms and another 3 piece bathroom. There are large windows in the basement thanks to the bi-level design that let in lots of natural light. Through the utility room there is a convenient laundry room that can contain all of that laundry that you're dreading folding.. Through the upstairs dining room there is an attached deck on the side of the house that leads you to the fully fenced back yard. There is a well maintained lawn and a firepit area that is perfect for entertaining when having guests over. With the purchase of this house you will also be getting a large garden shed and a 20'x24' detached garage. The garage is fully finished and heated with a natural gas heater so that you can use it all year round. In a challenging market this house is sure to meet your expectations at a reasonable price. Contact your Realtor to book a viewing today! Form 917 is in effect. All offers to be submitted by 5:00PM on Sunday May 4th. May the 4th be with you.. (id:43042)
Open House
This property has open houses!
12:30 pm
Ends at:3:00 pm
12:30 pm
Ends at:3:00 pm
Property Details
| MLS® Number | SK004204 |
| Property Type | Single Family |
| Neigbourhood | Hampton Village |
| Features | Rectangular, Sump Pump |
| Structure | Deck |
Building
| Bathroom Total | 2 |
| Bedrooms Total | 5 |
| Appliances | Washer, Refrigerator, Dishwasher, Dryer, Microwave, Window Coverings, Storage Shed, Stove |
| Architectural Style | Bi-level |
| Basement Development | Finished |
| Basement Type | Full (finished) |
| Constructed Date | 2006 |
| Cooling Type | Central Air Conditioning |
| Heating Type | Forced Air |
| Size Interior | 1034 Sqft |
| Type | House |
Parking
| Detached Garage | |
| Heated Garage | |
| Parking Space(s) | 5 |
Land
| Acreage | No |
| Fence Type | Fence |
| Landscape Features | Lawn, Underground Sprinkler |
| Size Frontage | 40 Ft |
| Size Irregular | 6000.00 |
| Size Total | 6000 Sqft |
| Size Total Text | 6000 Sqft |
Rooms
| Level | Type | Length | Width | Dimensions |
|---|---|---|---|---|
| Basement | Living Room | 17 ft ,10 in | 12 ft ,8 in | 17 ft ,10 in x 12 ft ,8 in |
| Basement | Bedroom | 9 ft ,7 in | 13 ft ,8 in | 9 ft ,7 in x 13 ft ,8 in |
| Basement | Bedroom | 10 ft ,1 in | 12 ft ,8 in | 10 ft ,1 in x 12 ft ,8 in |
| Basement | 3pc Bathroom | 9 ft ,3 in | 6 ft ,9 in | 9 ft ,3 in x 6 ft ,9 in |
| Basement | Other | 9 ft ,10 in | 10 ft ,7 in | 9 ft ,10 in x 10 ft ,7 in |
| Basement | Laundry Room | 7 ft ,11 in | 7 ft ,8 in | 7 ft ,11 in x 7 ft ,8 in |
| Main Level | Living Room | 13 ft ,3 in | 14 ft | 13 ft ,3 in x 14 ft |
| Main Level | Kitchen | 10 ft ,6 in | 9 ft | 10 ft ,6 in x 9 ft |
| Main Level | Dining Room | 7 ft | 10 ft ,3 in | 7 ft x 10 ft ,3 in |
| Main Level | 3pc Bathroom | 8 ft ,10 in | 5 ft | 8 ft ,10 in x 5 ft |
| Main Level | Primary Bedroom | 12 ft ,9 in | 10 ft ,2 in | 12 ft ,9 in x 10 ft ,2 in |
| Main Level | Bedroom | 8 ft ,9 in | 9 ft ,11 in | 8 ft ,9 in x 9 ft ,11 in |
| Main Level | Bedroom | 8 ft ,7 in | 9 ft ,11 in | 8 ft ,7 in x 9 ft ,11 in |
https://www.realtor.ca/real-estate/28238068/2942-37th-street-w-saskatoon-hampton-village
Interested?
Contact us for more information


