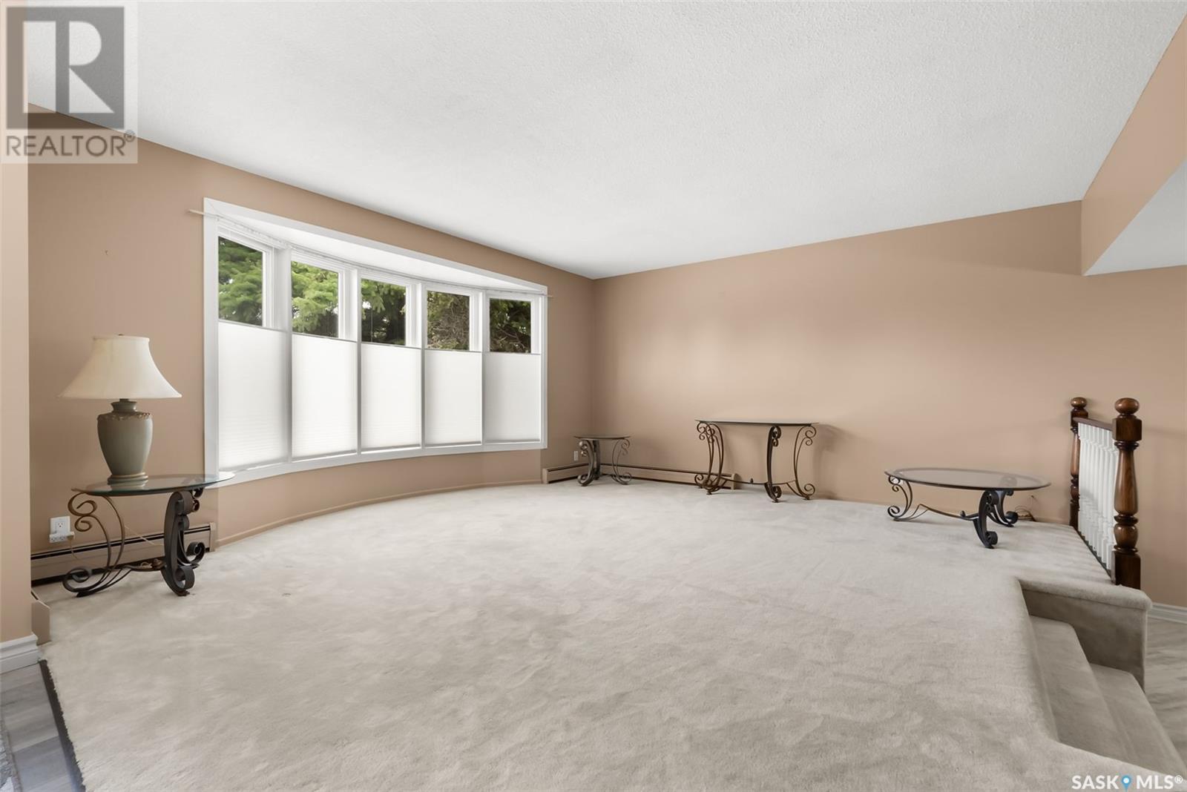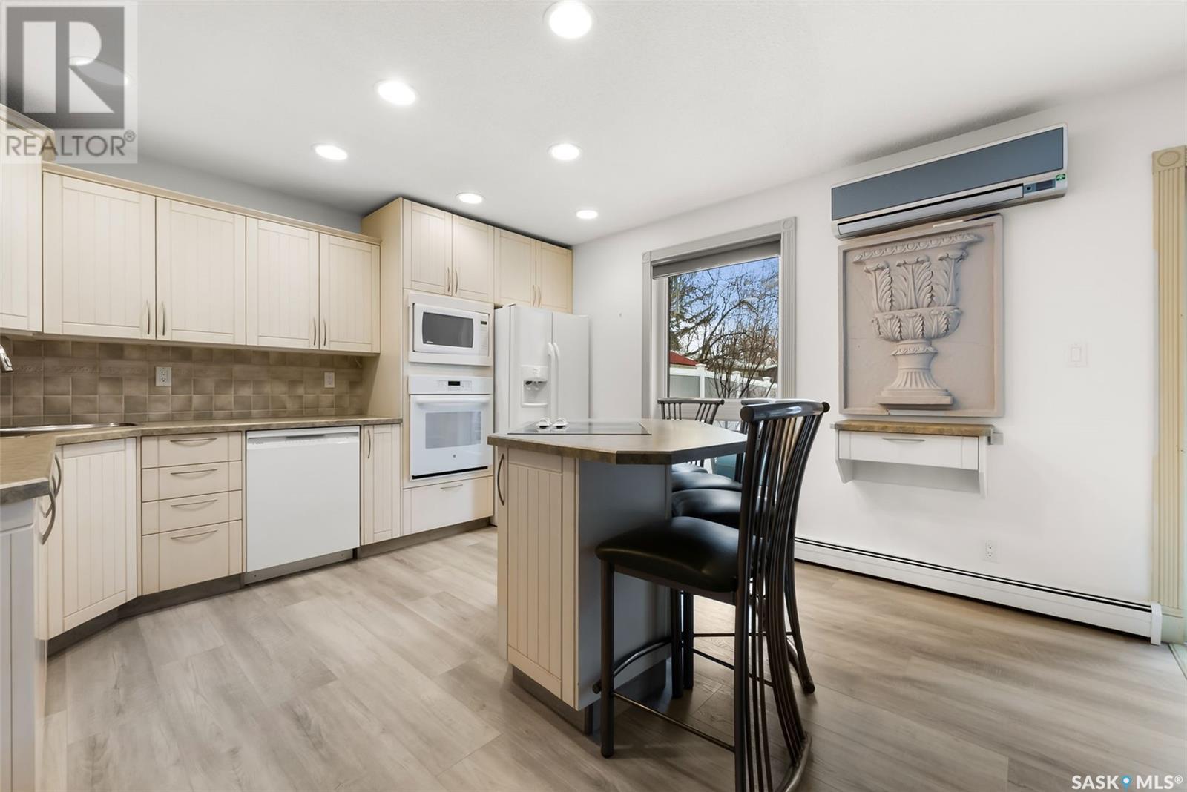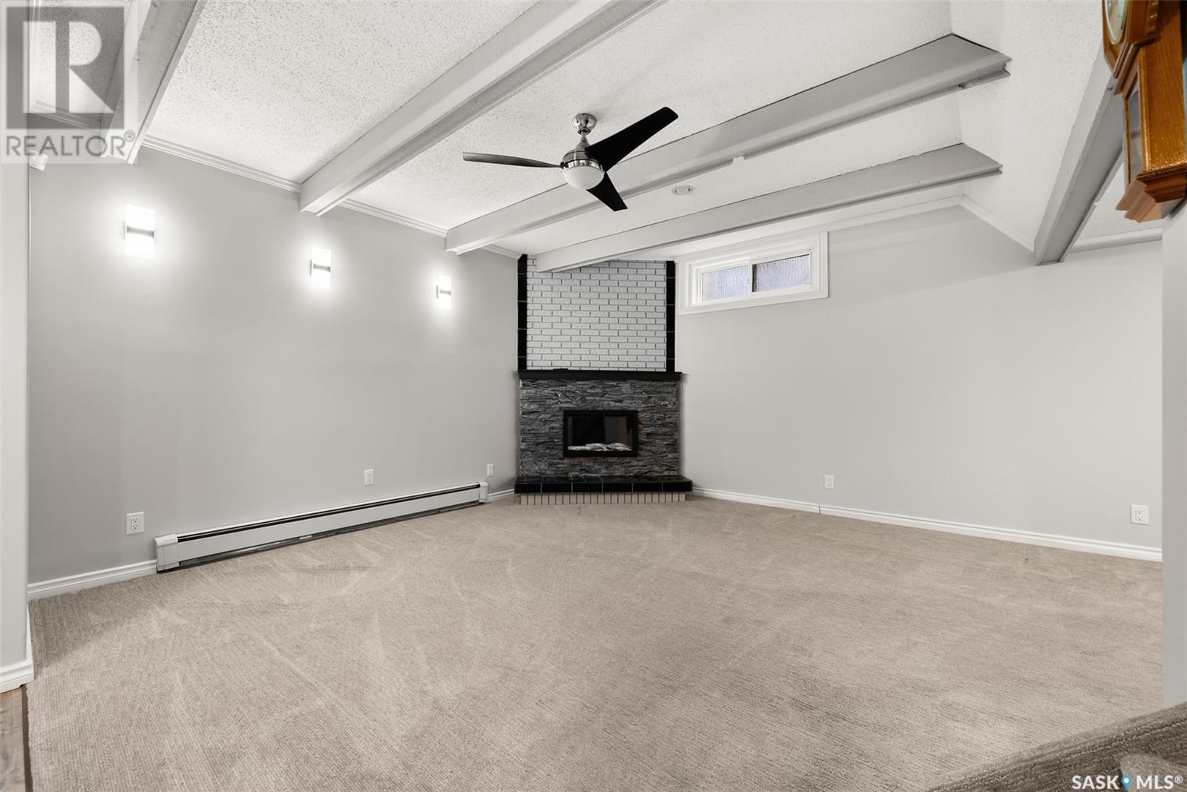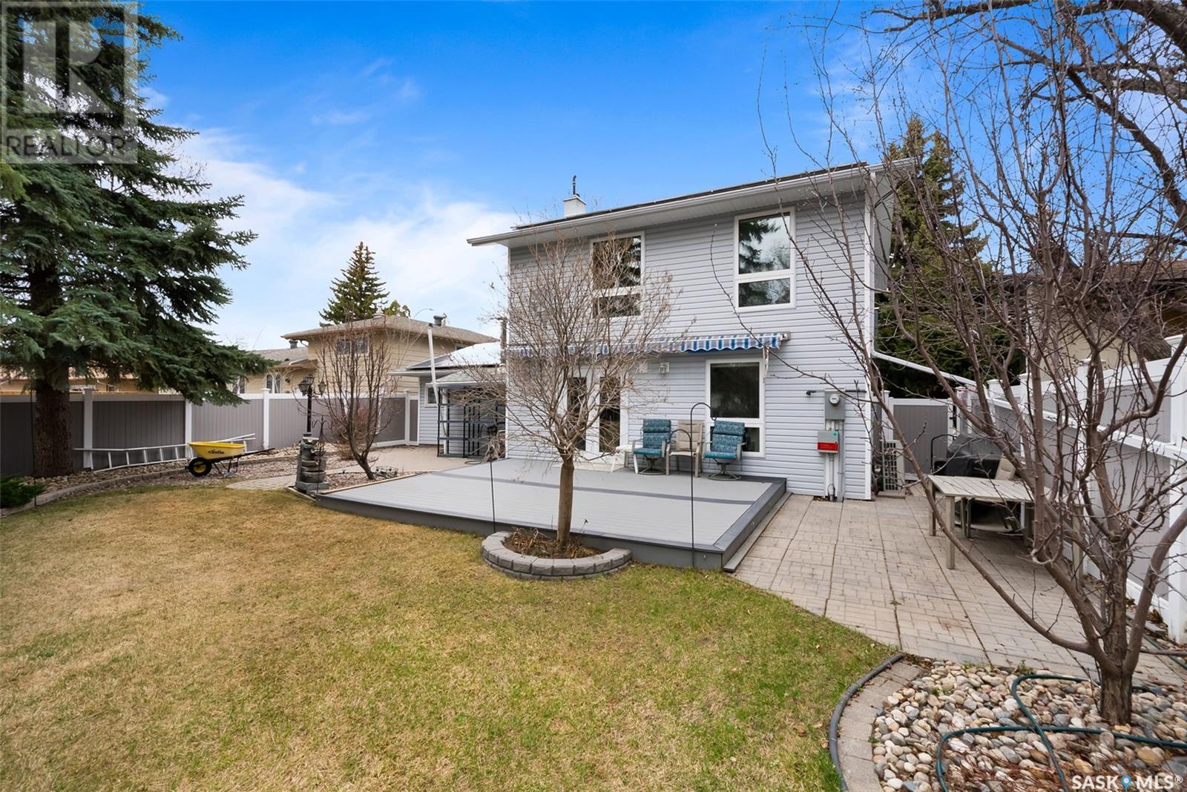3 Bedroom
4 Bathroom
1637 sqft
2 Level
Fireplace
Wall Unit
Forced Air, Hot Water
Lawn
$549,900
Discover this beautifully updated 2-storey split home nestled in the sought-after Albert Park neighbourhood. This charming residence offers the perfect blend of classic character & modern upgrades inside and out! Step inside to find a spacious and thoughtfully renovated interior featuring; fresh paint, & contemporary finishes throughout. The main level boasts a bright living room, a large dining room, updated kitchen, and ample storage space. Off the kitchen is a cozy family room with electric fireplace. Patio doors off the family room/kitchen; lead out to the private backyard that includes PVC fencing, composite decking, mature trees and shrubs; ideal for outdoor gatherings, gardening, or play. The side by side laundry room completes the main level. A double attached direct entry garage off the laundry/mud room; is insulated, boarded/painted with epoxy flooring and offers a man door to the backyard. Upstairs, you'll find 3 comfortable bedrooms with generous closet space, a 4 pc bathroom, and plenty of natural light. The primary bedroom includes a 2 pc ensuite! The lower level provides a large versatile family room with a 2nd electric fireplace, perfect for entertaining or relaxing, along with wet bar area, a den, and additional storage & mechanical room. This home has been extensively updated including: triple pane PVC windows, shingles with SOLAR PANELS, boiler, 2 AC wall units, painted inside and out, newer siding to sides+back, epoxy garage floor, back composite deck, PVC fencing, gate to back lane, heated shed/workshop, newer flooring throughout most of the home, updated electric fireplaces, basement re-done, electrical 200 AMP panel, back flow prevention, extra insulation to attic, modern fixtures, all ensuring peace of mind for years to come. Located just minutes from schools, parks, shopping, & amenities, 3735 Gordon Road combines convenience with comfort. Don’t miss your chance to own this move-in-ready gem in the Regina's south end area, Albert Park! (id:43042)
Property Details
|
MLS® Number
|
SK004090 |
|
Property Type
|
Single Family |
|
Neigbourhood
|
Albert Park |
|
Features
|
Treed, Rectangular, Double Width Or More Driveway |
|
Structure
|
Deck |
Building
|
Bathroom Total
|
4 |
|
Bedrooms Total
|
3 |
|
Appliances
|
Washer, Refrigerator, Dishwasher, Dryer, Microwave, Freezer, Garburator, Window Coverings, Garage Door Opener Remote(s), Stove |
|
Architectural Style
|
2 Level |
|
Basement Development
|
Finished |
|
Basement Type
|
Full (finished) |
|
Constructed Date
|
1972 |
|
Cooling Type
|
Wall Unit |
|
Fireplace Fuel
|
Electric |
|
Fireplace Present
|
Yes |
|
Fireplace Type
|
Conventional |
|
Heating Type
|
Forced Air, Hot Water |
|
Stories Total
|
2 |
|
Size Interior
|
1637 Sqft |
|
Type
|
House |
Parking
|
Attached Garage
|
|
|
Parking Space(s)
|
4 |
Land
|
Acreage
|
No |
|
Fence Type
|
Fence |
|
Landscape Features
|
Lawn |
|
Size Frontage
|
54 Ft |
|
Size Irregular
|
6043.00 |
|
Size Total
|
6043 Sqft |
|
Size Total Text
|
6043 Sqft |
Rooms
| Level |
Type |
Length |
Width |
Dimensions |
|
Second Level |
4pc Bathroom |
|
|
x x x |
|
Second Level |
Bedroom |
9 ft ,4 in |
11 ft ,3 in |
9 ft ,4 in x 11 ft ,3 in |
|
Second Level |
Bedroom |
12 ft ,8 in |
8 ft ,11 in |
12 ft ,8 in x 8 ft ,11 in |
|
Second Level |
Primary Bedroom |
11 ft ,8 in |
12 ft ,7 in |
11 ft ,8 in x 12 ft ,7 in |
|
Second Level |
2pc Ensuite Bath |
|
|
x x x |
|
Basement |
Other |
14 ft ,11 in |
29 ft |
14 ft ,11 in x 29 ft |
|
Basement |
Other |
6 ft ,6 in |
12 ft ,5 in |
6 ft ,6 in x 12 ft ,5 in |
|
Basement |
Den |
9 ft ,10 in |
10 ft ,5 in |
9 ft ,10 in x 10 ft ,5 in |
|
Basement |
3pc Bathroom |
|
|
x x x |
|
Basement |
Storage |
|
|
x x x |
|
Basement |
Other |
|
|
x x x |
|
Main Level |
Foyer |
9 ft ,9 in |
4 ft |
9 ft ,9 in x 4 ft |
|
Main Level |
Living Room |
14 ft |
16 ft ,2 in |
14 ft x 16 ft ,2 in |
|
Main Level |
Dining Room |
13 ft |
11 ft |
13 ft x 11 ft |
|
Main Level |
Kitchen |
12 ft ,7 in |
14 ft ,1 in |
12 ft ,7 in x 14 ft ,1 in |
|
Main Level |
Family Room |
8 ft ,10 in |
12 ft ,7 in |
8 ft ,10 in x 12 ft ,7 in |
|
Main Level |
Laundry Room |
|
|
x x x |
https://www.realtor.ca/real-estate/28240256/3735-gordon-road-regina-albert-park



















































