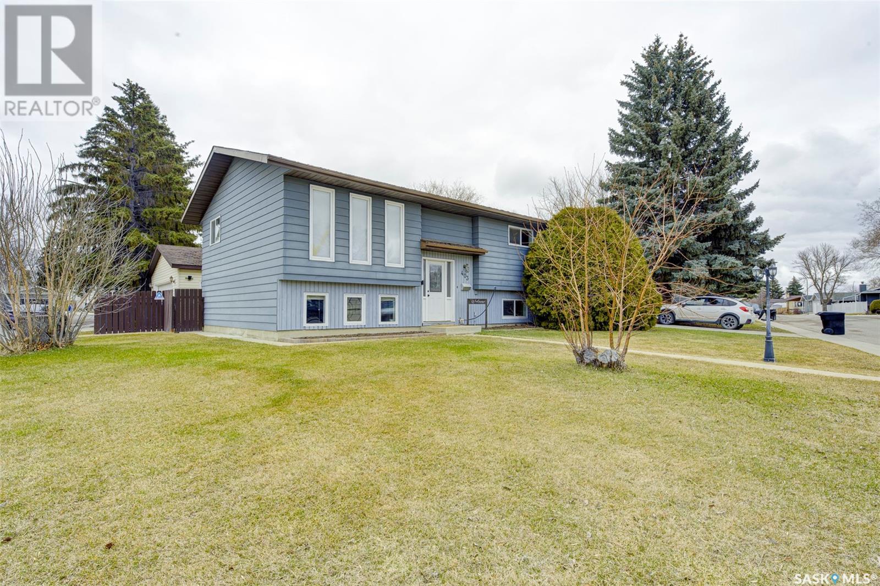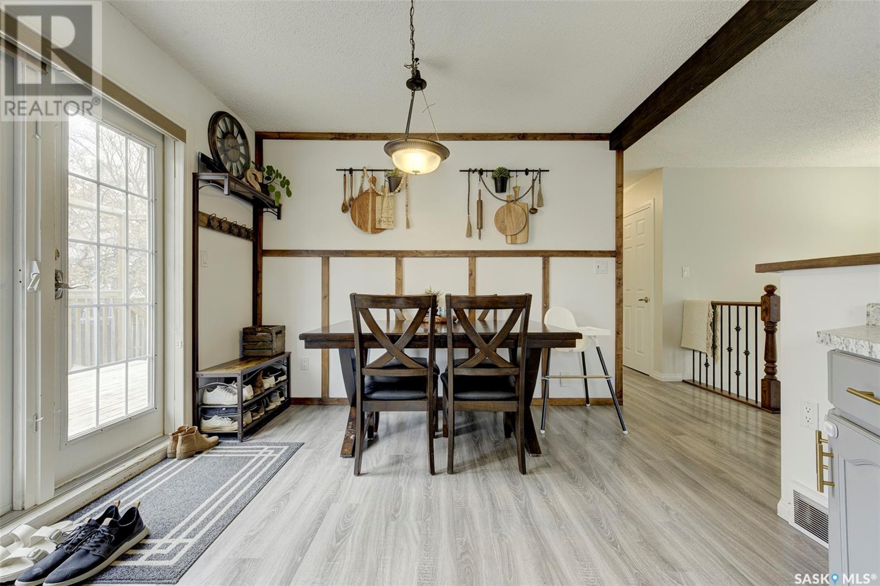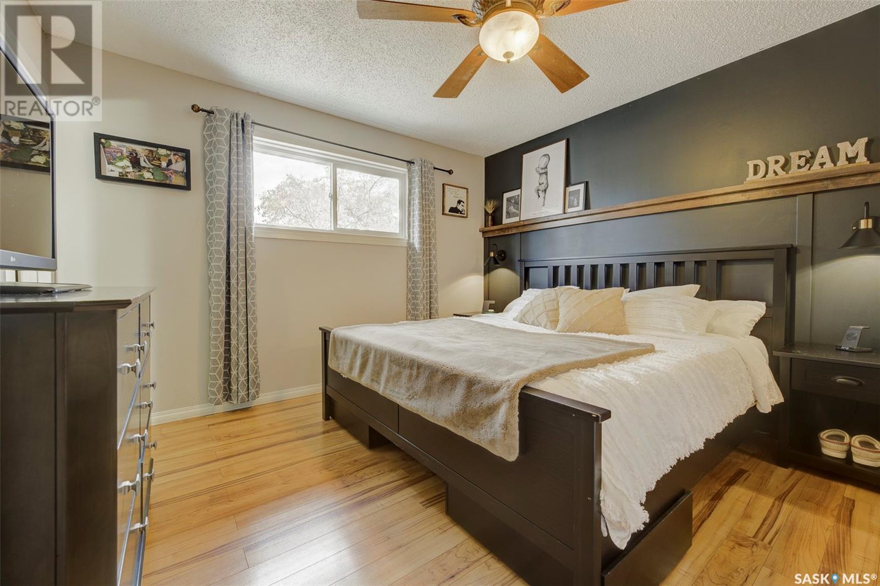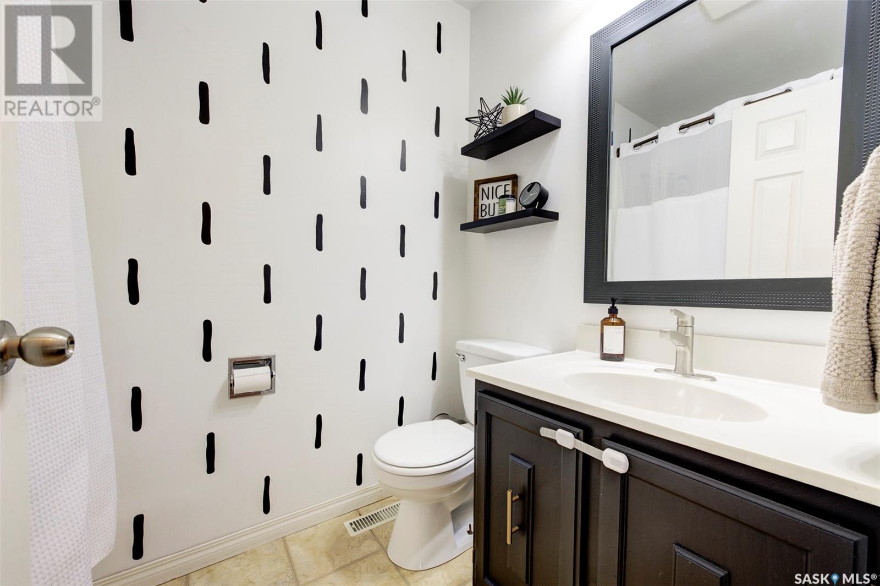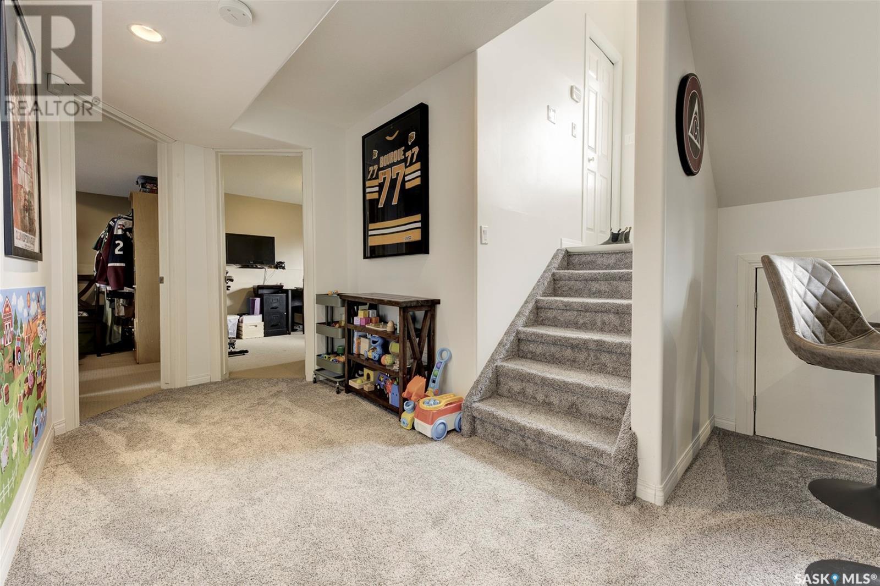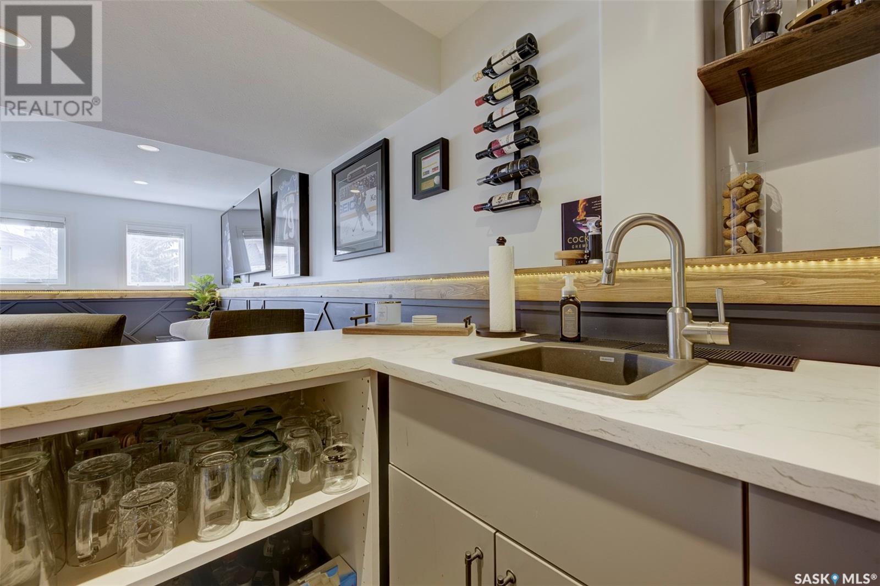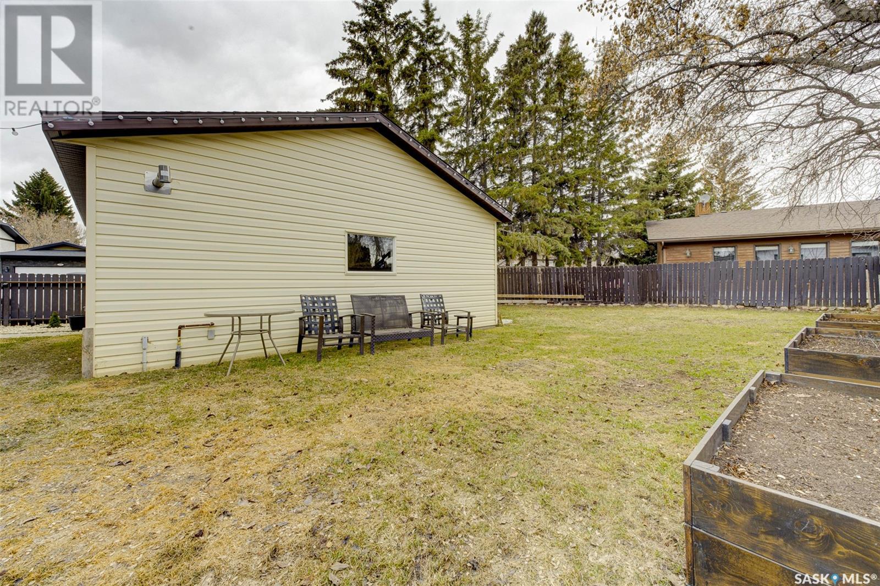4 Bedroom
3 Bathroom
971 sqft
Bi-Level
Central Air Conditioning
Forced Air
Lawn
$449,900
Spacious 4-Bed, 3-Bath Bi-Level on a Corner Lot in Silverwood! Welcome to this beautifully maintained bi-level home located on a prime corner lot in the highly sought-after Silverwood neighborhood. Featuring 4 spacious bedrooms and 3 bathrooms, this home offers the perfect blend of function, comfort, and style—ideal for families or those who love to entertain. The bright and airy main floor showcases an open-concept living area with garden door access to a large 12x16 deck—perfect for outdoor dining and relaxing. The primary bedroom includes a private 2-piece ensuite and walk-in closet, while a second bedroom and full 4-piece bathroom complete the main level. Downstairs, you’ll find a welcoming space designed for hosting with a custom wet bar, an additional 4-piece bathroom and two generous bedrooms—perfect for guests, teens, or a home office setup. Situated on a large corner lot, the property boasts a fully fenced yard, a heated double detached garage, and ample street parking ideal for visitors. Located in a quiet, family-friendly community close to parks, schools, and shopping, this move-in-ready Silverwood home checks all the boxes! (id:43042)
Property Details
|
MLS® Number
|
SK004409 |
|
Property Type
|
Single Family |
|
Neigbourhood
|
Silverwood Heights |
|
Features
|
Corner Site |
|
Structure
|
Deck |
Building
|
Bathroom Total
|
3 |
|
Bedrooms Total
|
4 |
|
Appliances
|
Washer, Refrigerator, Dishwasher, Dryer, Microwave, Window Coverings, Garage Door Opener Remote(s), Stove |
|
Architectural Style
|
Bi-level |
|
Basement Development
|
Finished |
|
Basement Type
|
Full (finished) |
|
Constructed Date
|
1979 |
|
Cooling Type
|
Central Air Conditioning |
|
Heating Fuel
|
Natural Gas |
|
Heating Type
|
Forced Air |
|
Size Interior
|
971 Sqft |
|
Type
|
House |
Parking
|
Detached Garage
|
|
|
Heated Garage
|
|
|
Parking Space(s)
|
2 |
Land
|
Acreage
|
No |
|
Fence Type
|
Fence |
|
Landscape Features
|
Lawn |
|
Size Frontage
|
55 Ft |
|
Size Irregular
|
6050.00 |
|
Size Total
|
6050 Sqft |
|
Size Total Text
|
6050 Sqft |
Rooms
| Level |
Type |
Length |
Width |
Dimensions |
|
Basement |
Living Room |
16 ft |
12 ft ,6 in |
16 ft x 12 ft ,6 in |
|
Basement |
4pc Bathroom |
2 ft ,9 in |
5 ft ,4 in |
2 ft ,9 in x 5 ft ,4 in |
|
Basement |
Bedroom |
10 ft ,8 in |
10 ft ,7 in |
10 ft ,8 in x 10 ft ,7 in |
|
Basement |
Bedroom |
10 ft ,7 in |
10 ft ,7 in |
10 ft ,7 in x 10 ft ,7 in |
|
Main Level |
Foyer |
2 ft ,5 in |
6 ft ,5 in |
2 ft ,5 in x 6 ft ,5 in |
|
Main Level |
Living Room |
13 ft ,2 in |
13 ft ,2 in |
13 ft ,2 in x 13 ft ,2 in |
|
Main Level |
Kitchen |
6 ft ,1 in |
8 ft ,8 in |
6 ft ,1 in x 8 ft ,8 in |
|
Main Level |
Dining Room |
6 ft ,3 in |
10 ft ,5 in |
6 ft ,3 in x 10 ft ,5 in |
|
Main Level |
4pc Bathroom |
3 ft ,2 in |
4 ft ,8 in |
3 ft ,2 in x 4 ft ,8 in |
|
Main Level |
Primary Bedroom |
10 ft ,4 in |
11 ft ,4 in |
10 ft ,4 in x 11 ft ,4 in |
|
Main Level |
2pc Ensuite Bath |
3 ft ,3 in |
5 ft ,1 in |
3 ft ,3 in x 5 ft ,1 in |
|
Main Level |
Bedroom |
6 ft ,1 in |
12 ft ,6 in |
6 ft ,1 in x 12 ft ,6 in |
|
Main Level |
Storage |
3 ft ,9 in |
2 ft ,8 in |
3 ft ,9 in x 2 ft ,8 in |
https://www.realtor.ca/real-estate/28248925/403-charlebois-way-saskatoon-silverwood-heights



