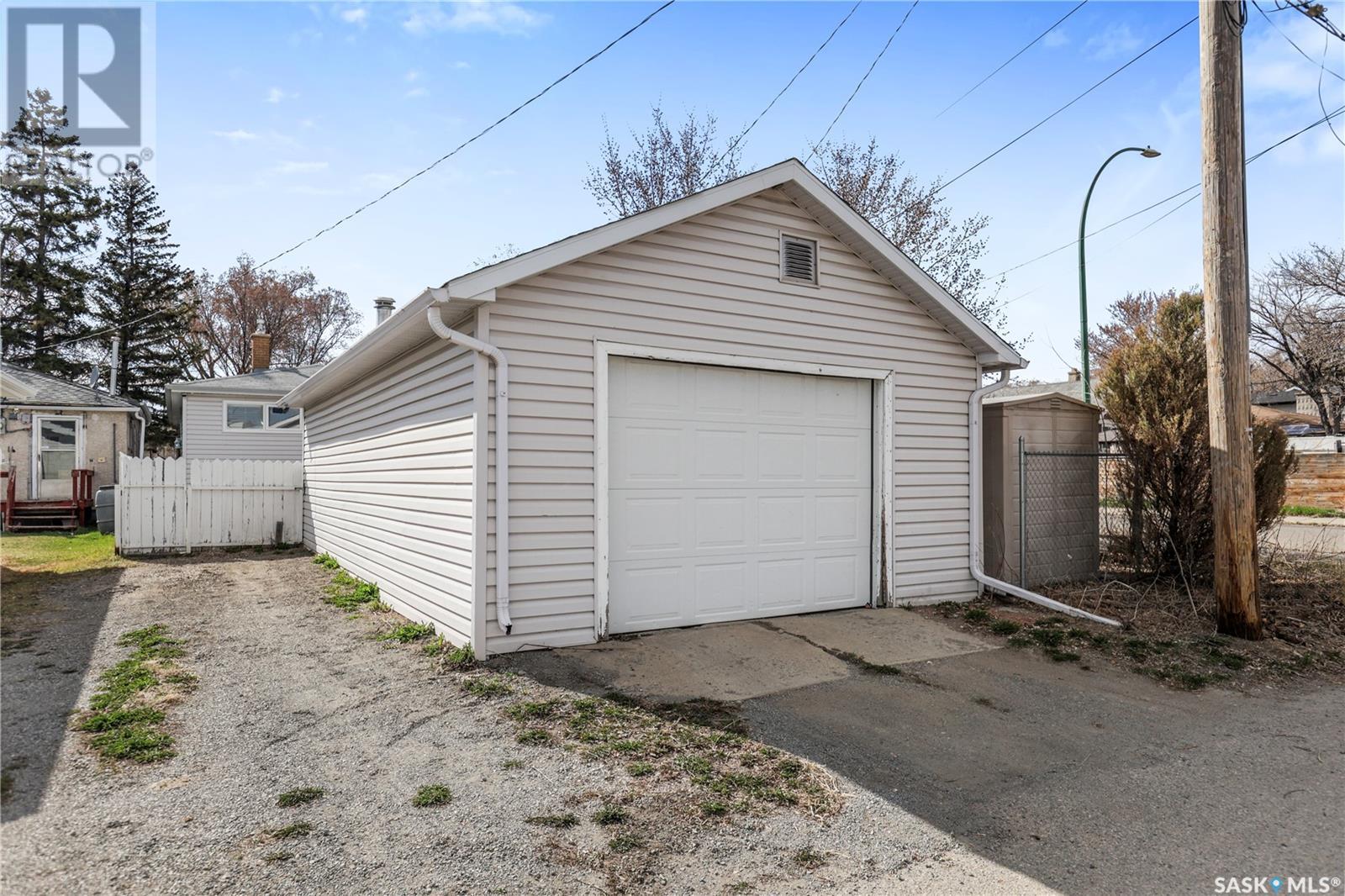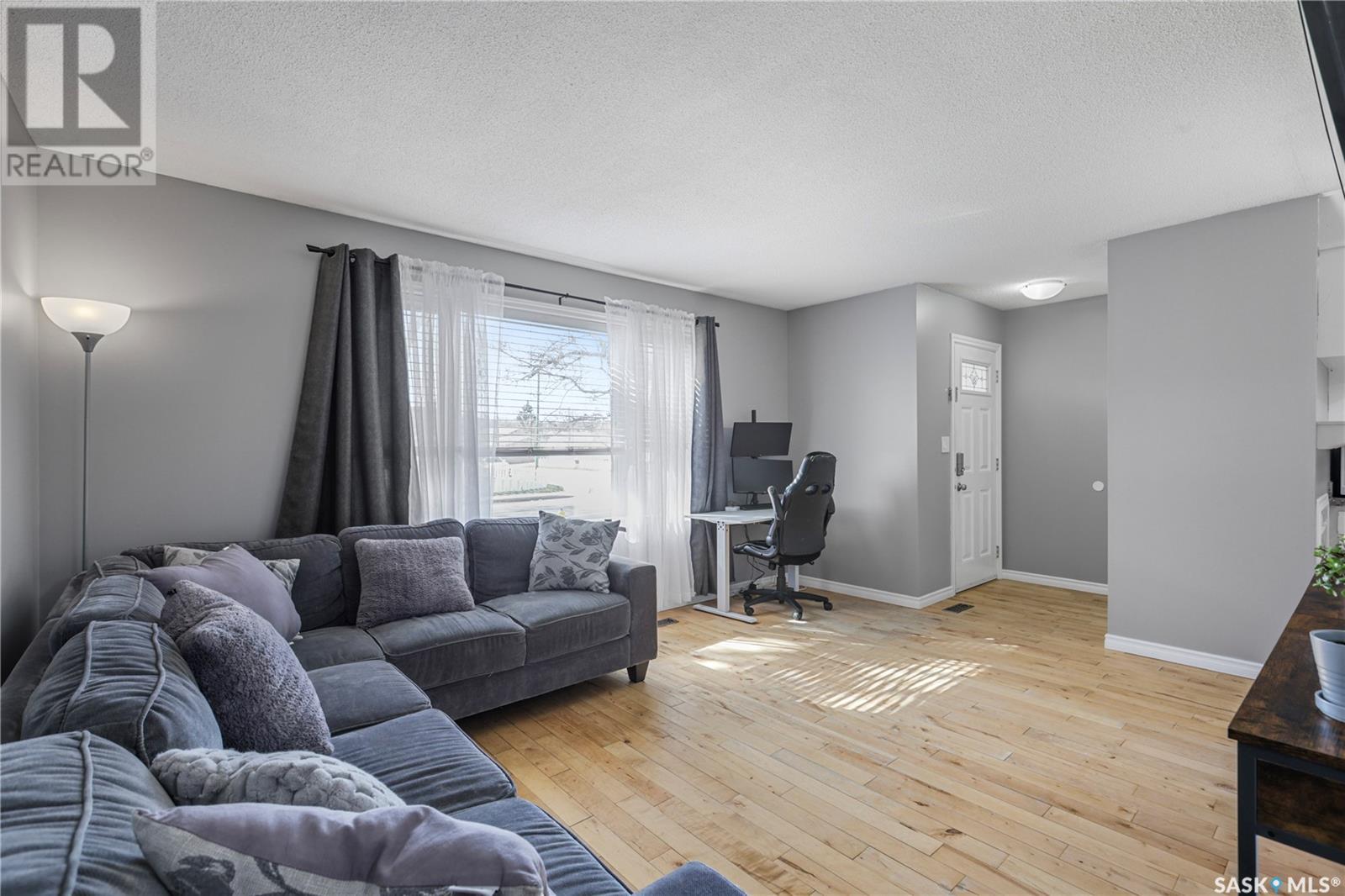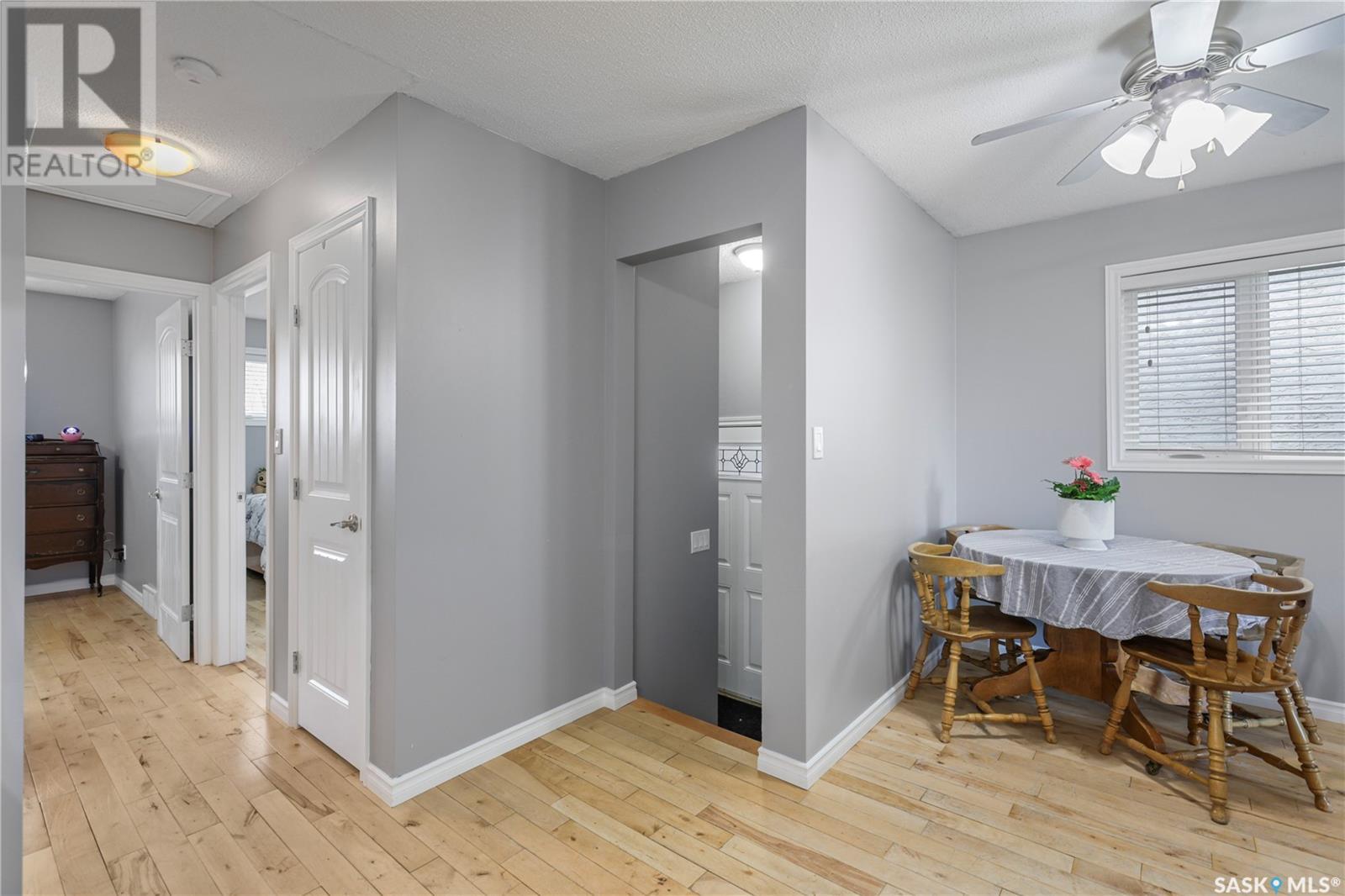3 Bedroom
1 Bathroom
820 sqft
Bungalow
Central Air Conditioning
Forced Air
Lawn
$209,900
Welcome to 303 Toronto Street, this cozy 820 sq ft bungalow is nestled in the quiet Regina neighbourhood of Churchill Downs, close to schools, parks & everyday amenities. The main floor features two spacious bedrooms, an updated bathroom & a bright, spacious, semi-open living, dining, & functional kitchen area. The finished basement offers a large family room, an additional bedroom (egress window not compliant to current building standards), plus laundry & utility rooms which also have plenty of storage. Step outside to enjoy a private backyard with a patio, an insulated oversized single garage with extra attached storage plus a bonus parking space beside, all accessible from the back lane. With many updates like vinyl siding, a high-efficiency furnace & central air, this home is ideal for first-time buyers or investors alike. Contact your agent today for more information & to arrange your own private tour! (id:43042)
Property Details
|
MLS® Number
|
SK004251 |
|
Property Type
|
Single Family |
|
Neigbourhood
|
Churchill Downs |
|
Features
|
Treed, Lane, Rectangular |
|
Structure
|
Patio(s) |
Building
|
Bathroom Total
|
1 |
|
Bedrooms Total
|
3 |
|
Appliances
|
Washer, Refrigerator, Dishwasher, Dryer, Alarm System, Window Coverings, Garage Door Opener Remote(s), Stove |
|
Architectural Style
|
Bungalow |
|
Basement Development
|
Finished |
|
Basement Type
|
Full (finished) |
|
Constructed Date
|
1969 |
|
Cooling Type
|
Central Air Conditioning |
|
Fire Protection
|
Alarm System |
|
Heating Fuel
|
Natural Gas |
|
Heating Type
|
Forced Air |
|
Stories Total
|
1 |
|
Size Interior
|
820 Sqft |
|
Type
|
House |
Parking
|
Detached Garage
|
|
|
Parking Space(s)
|
2 |
Land
|
Acreage
|
No |
|
Fence Type
|
Partially Fenced |
|
Landscape Features
|
Lawn |
|
Size Irregular
|
3121.00 |
|
Size Total
|
3121 Sqft |
|
Size Total Text
|
3121 Sqft |
Rooms
| Level |
Type |
Length |
Width |
Dimensions |
|
Basement |
Family Room |
|
|
Measurements not available |
|
Basement |
Bedroom |
|
|
Measurements not available |
|
Basement |
Laundry Room |
|
|
Measurements not available |
|
Basement |
Other |
|
|
Measurements not available |
|
Main Level |
Living Room |
|
|
11’10” x 15’4” |
|
Main Level |
Kitchen |
|
|
7’4” x 6’ |
|
Main Level |
Dining Room |
|
|
7’ x 12’9” |
|
Main Level |
Bedroom |
|
|
9’7” x 10’10” |
|
Main Level |
Bedroom |
|
|
9’ x 10’2” |
|
Main Level |
4pc Bathroom |
|
|
Measurements not available |
https://www.realtor.ca/real-estate/28248301/303-toronto-street-regina-churchill-downs




























