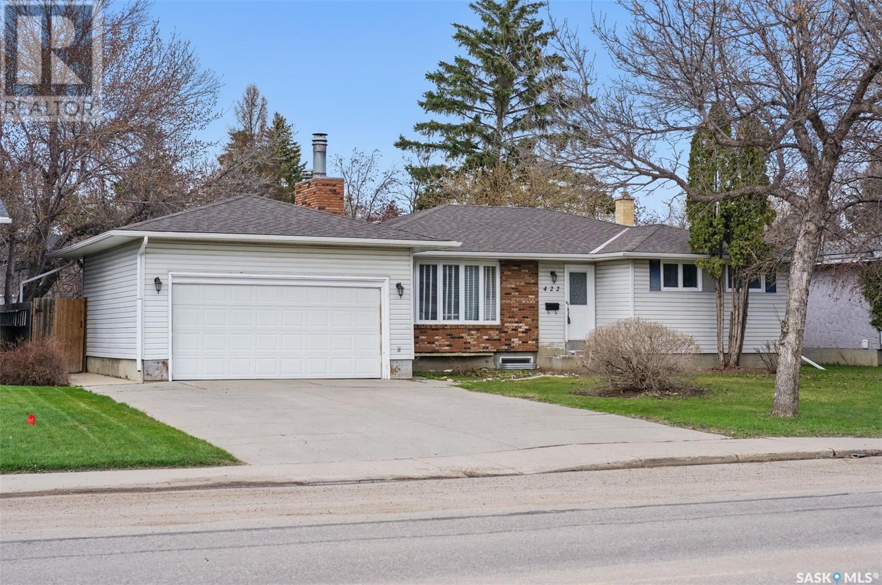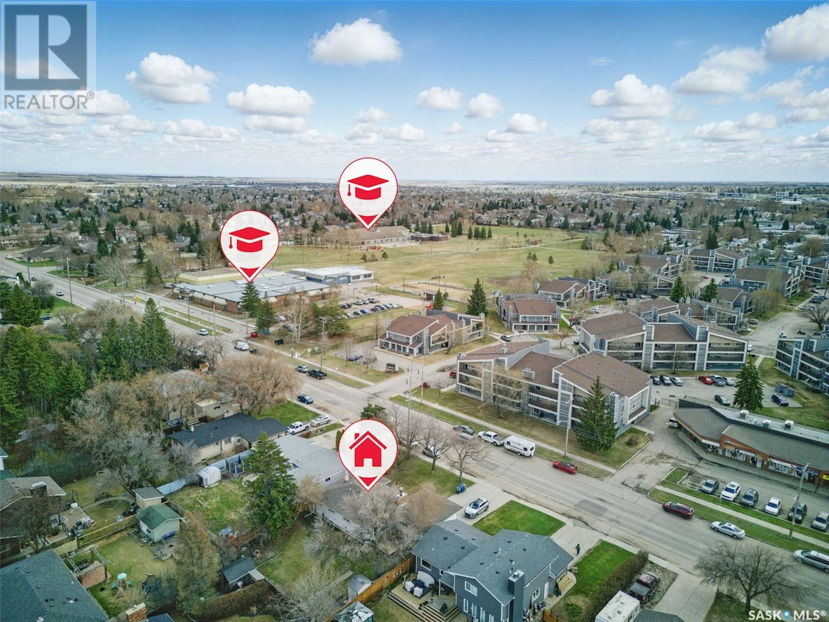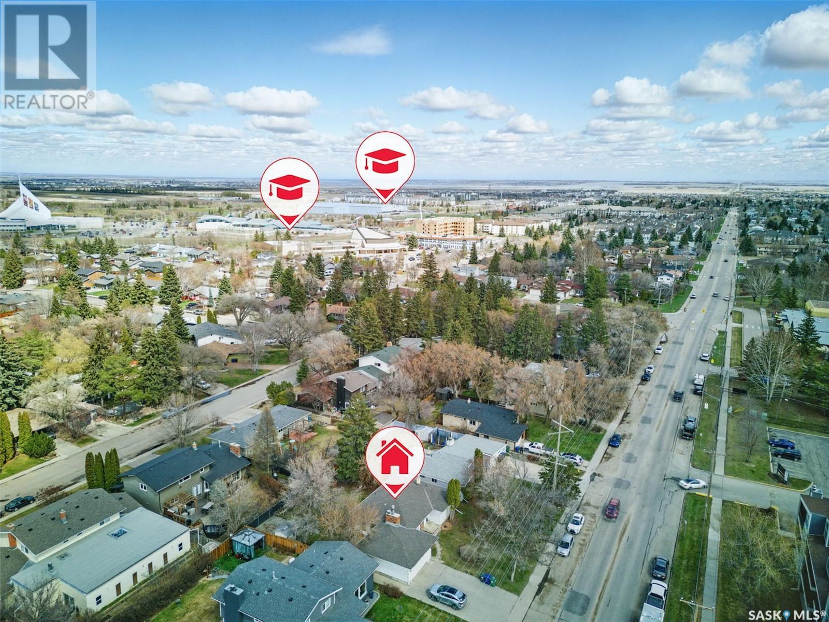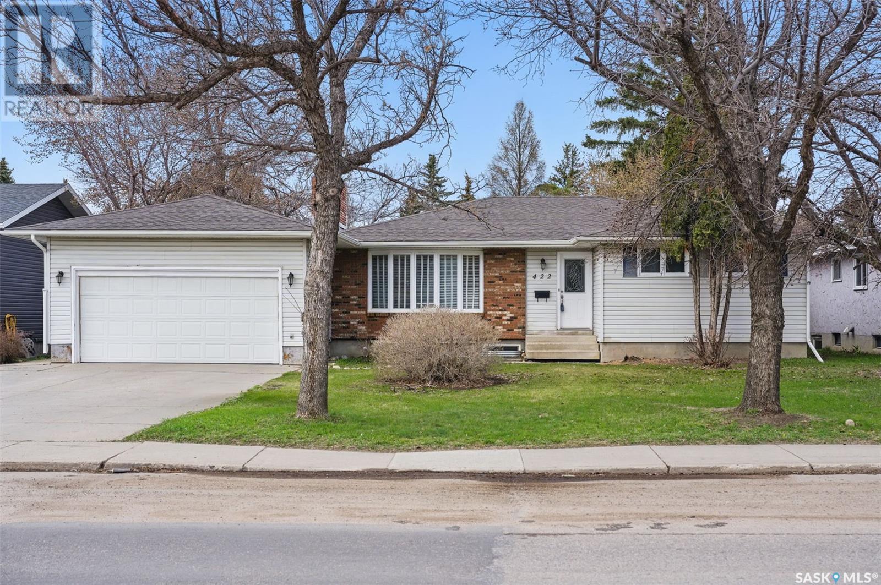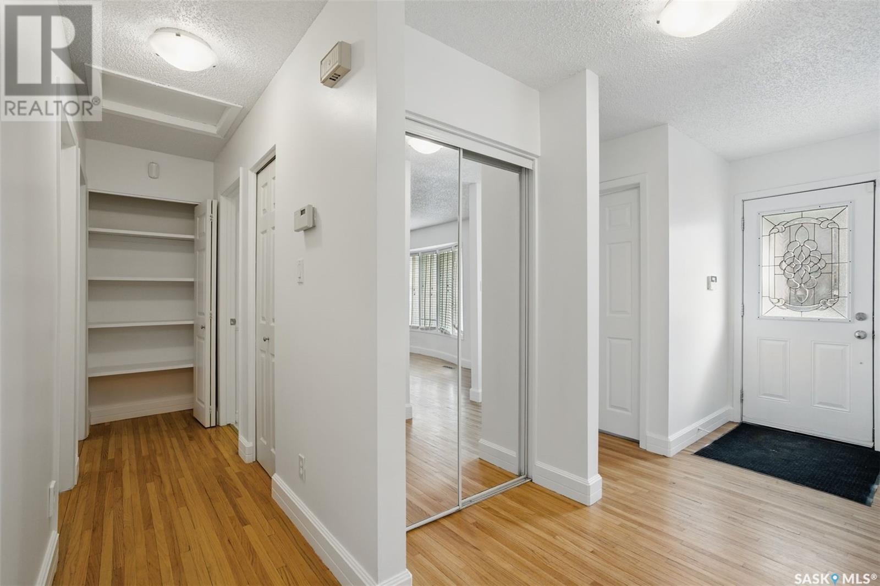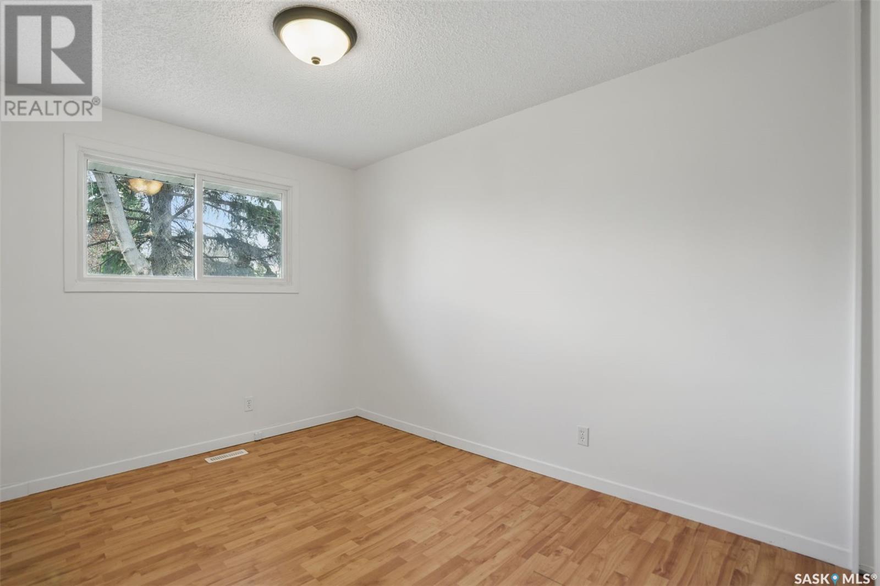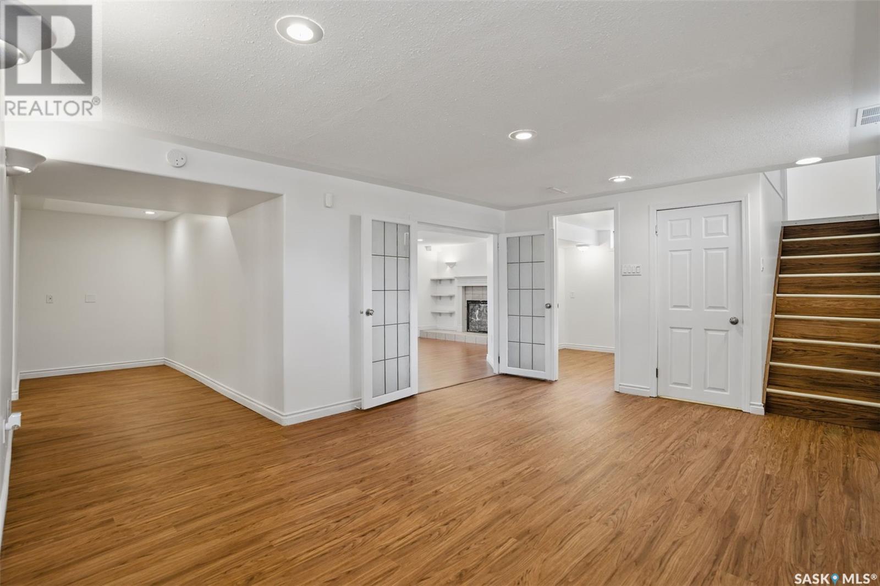5 Bedroom
3 Bathroom
1305 sqft
Bungalow
Fireplace
Forced Air
Lawn
$399,000
Welcome to 422 115th Street East, a spacious 1,305 sq. ft. bungalow ideally situated in the desirable neighborhood of Forest Grove. This well-maintained home features a total of 5 bedrooms, 3 bathrooms, and 2 kitchens—perfect for extended family living or investment potential. The main floor offers a bright, freshly painted interior with hardwood flooring in the living and dining areas, ample kitchen cabinetry & countertop space, and stylish backsplashes. Enjoy the warmth of wood-burning fireplace and three sizeable bedrooms, including a primary suite with a 3-piece ensuite. A separate side entrance leads to a self-contained basement suite complete with its own kitchen, bathroom, and two additional bedrooms plus an office, vinyl flooring throughout. The huge park-like backyard includes a spacious deck, storage shed, newer fencing, and plenty of room to enjoy outdoor living. Additional highlights include an attached double garage, an extended concrete driveway that accommodates four extra vehicles, newer water heater (2021), updated light fixtures, newer washer and dryer, some newer PVC windows and flooring, and updated fascia. Conveniently located within walking distance to elementary schools, parks, shopping, and with direct bus access to the University of Saskatchewan. Don’t miss out—book your showing today! (id:43042)
Property Details
|
MLS® Number
|
SK004386 |
|
Property Type
|
Single Family |
|
Neigbourhood
|
Forest Grove |
|
Features
|
Treed, Rectangular, Sump Pump |
|
Structure
|
Deck |
Building
|
Bathroom Total
|
3 |
|
Bedrooms Total
|
5 |
|
Appliances
|
Washer, Refrigerator, Dishwasher, Dryer, Window Coverings, Garage Door Opener Remote(s), Hood Fan, Central Vacuum, Stove |
|
Architectural Style
|
Bungalow |
|
Basement Development
|
Finished |
|
Basement Type
|
Full (finished) |
|
Constructed Date
|
1976 |
|
Fireplace Fuel
|
Wood |
|
Fireplace Present
|
Yes |
|
Fireplace Type
|
Conventional |
|
Heating Fuel
|
Natural Gas |
|
Heating Type
|
Forced Air |
|
Stories Total
|
1 |
|
Size Interior
|
1305 Sqft |
|
Type
|
House |
Parking
|
Attached Garage
|
|
|
Parking Space(s)
|
6 |
Land
|
Acreage
|
No |
|
Fence Type
|
Fence |
|
Landscape Features
|
Lawn |
|
Size Irregular
|
7696.00 |
|
Size Total
|
7696 Sqft |
|
Size Total Text
|
7696 Sqft |
Rooms
| Level |
Type |
Length |
Width |
Dimensions |
|
Basement |
Kitchen |
11 ft |
11 ft |
11 ft x 11 ft |
|
Basement |
Den |
10 ft |
8 ft |
10 ft x 8 ft |
|
Basement |
Bedroom |
10 ft |
8 ft ,6 in |
10 ft x 8 ft ,6 in |
|
Basement |
Bedroom |
18 ft |
12 ft |
18 ft x 12 ft |
|
Basement |
3pc Bathroom |
|
|
Measurements not available |
|
Basement |
Living Room |
|
|
Measurements not available |
|
Main Level |
Living Room |
18 ft |
12 ft |
18 ft x 12 ft |
|
Main Level |
4pc Bathroom |
|
|
Measurements not available |
|
Main Level |
Kitchen |
15 ft |
10 ft |
15 ft x 10 ft |
|
Main Level |
3pc Bathroom |
|
|
Measurements not available |
|
Main Level |
Dining Room |
8 ft ,6 in |
19 ft |
8 ft ,6 in x 19 ft |
|
Main Level |
Bedroom |
9 ft |
10 ft |
9 ft x 10 ft |
|
Main Level |
Primary Bedroom |
13 ft ,6 in |
10 ft |
13 ft ,6 in x 10 ft |
|
Main Level |
Bedroom |
11 ft |
9 ft |
11 ft x 9 ft |
https://www.realtor.ca/real-estate/28251923/422-115th-street-e-saskatoon-forest-grove


